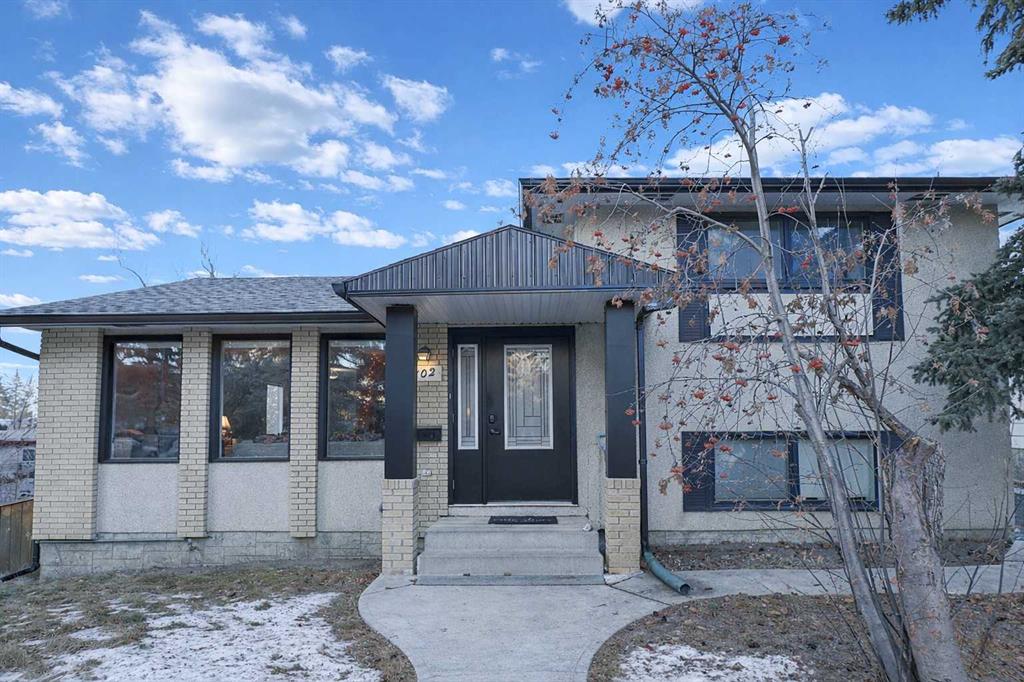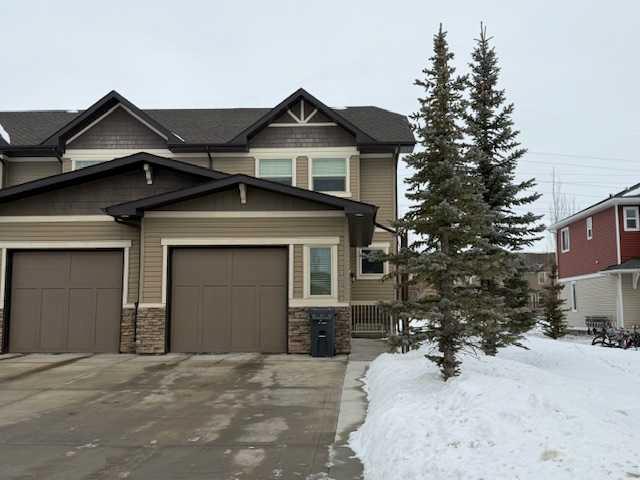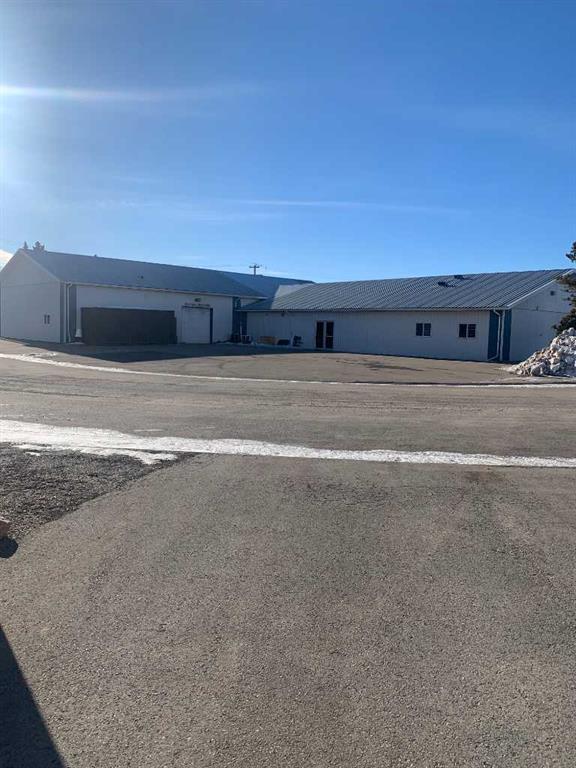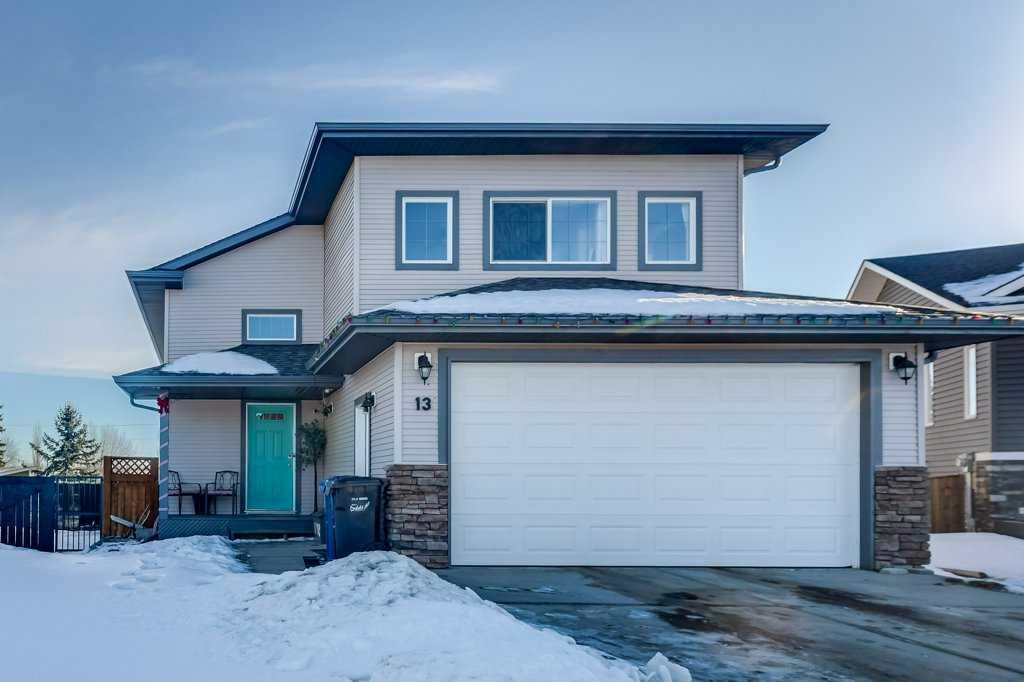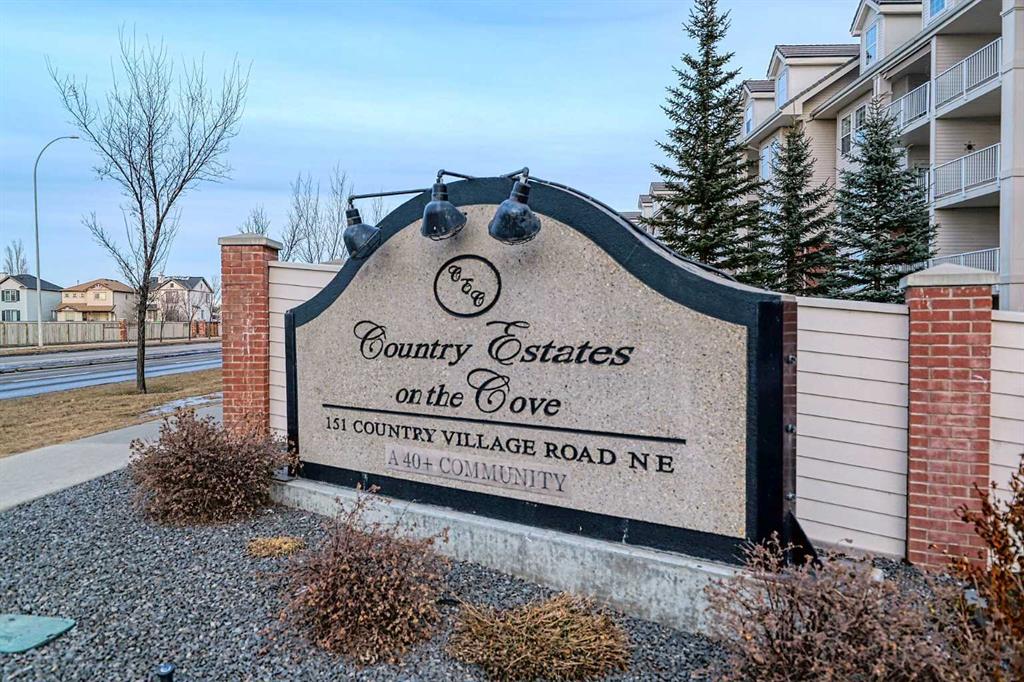102 Dalgleish Bay NW, Calgary || $734,900
Open House: Jan 24th 1:00-4:00 pm.HUGE CORNER LOT | FUTURE BACKYARD SUITE DP APPROVED | WALKOUT BASEMENT | MOVE-IN READY| An exceptional opportunity to own a bright, updated 4-level split situated on a massive corner lot, featuring an illegal suite with a walkout basement. The expansive, south-west facing backyard feels like your own private, treed oasis—quiet, serene, and perfect for relaxing or future development. The main floor showcases beautiful oak hardwood flooring and oversized windows that flood the home with natural light. The spacious dining area features a large picture window, ideal for hosting family dinners. The well-appointed kitchen offers ample cabinetry and storage, under-cabinet lighting, a gas stove, dishwasher, garburator, a convenient desk area, a large pantry, and a picturesque view from the window above the double sink. Main-floor laundry adds everyday convenience. Upstairs, you’ll find hardwood floors throughout the generous primary bedroom and another bedroom. The third level features two more bright bedrooms with large windows, cozy carpeting, and a 3-piece bathroom. The fourth level completes the home with a second laundry room, a 4-piece bathroom, utility room, a fifth bedroom with glass pocket sliding doors, and a spacious second kitchen with living/dining area that opens directly to the backyard via a walkout—ideal for extended family or rental potential. Outside, the large, private south west-facing backyard is incredibly peaceful, where you can enjoy birdsong and nature. Parking is abundant with a detached double garage, additional parking in front of the garage, and street parking. Alternatively, take advantage of the DP-approved backyard suite, with approved drawings available in the supplements. Located just 5 minutes walking to Dalhousie C-Train Station, shopping plaza, schools, Northland Village Mall, parks, and scenic walking trails—this home offers outstanding convenience, flexibility, and long-term value.
Listing Brokerage: TrustPro Realty









