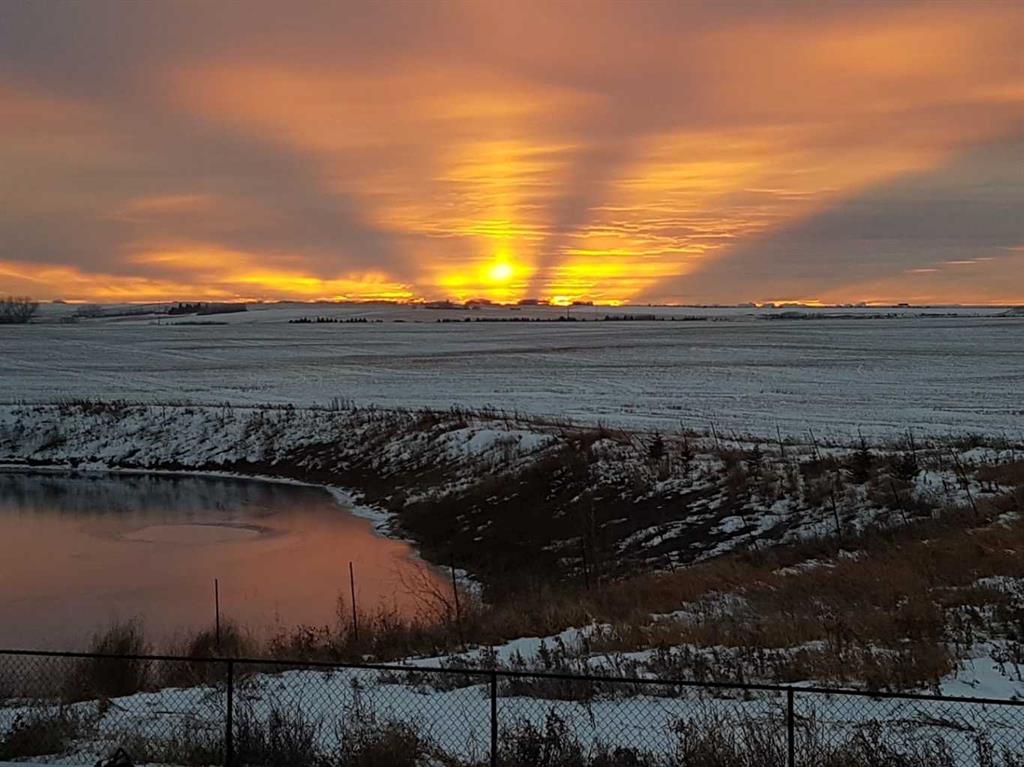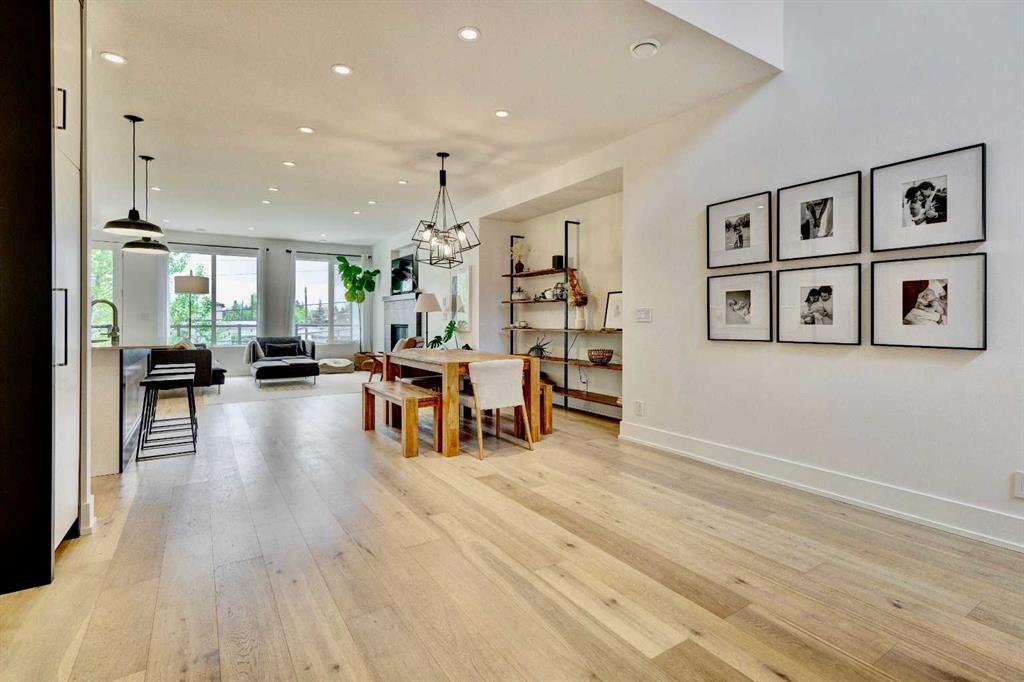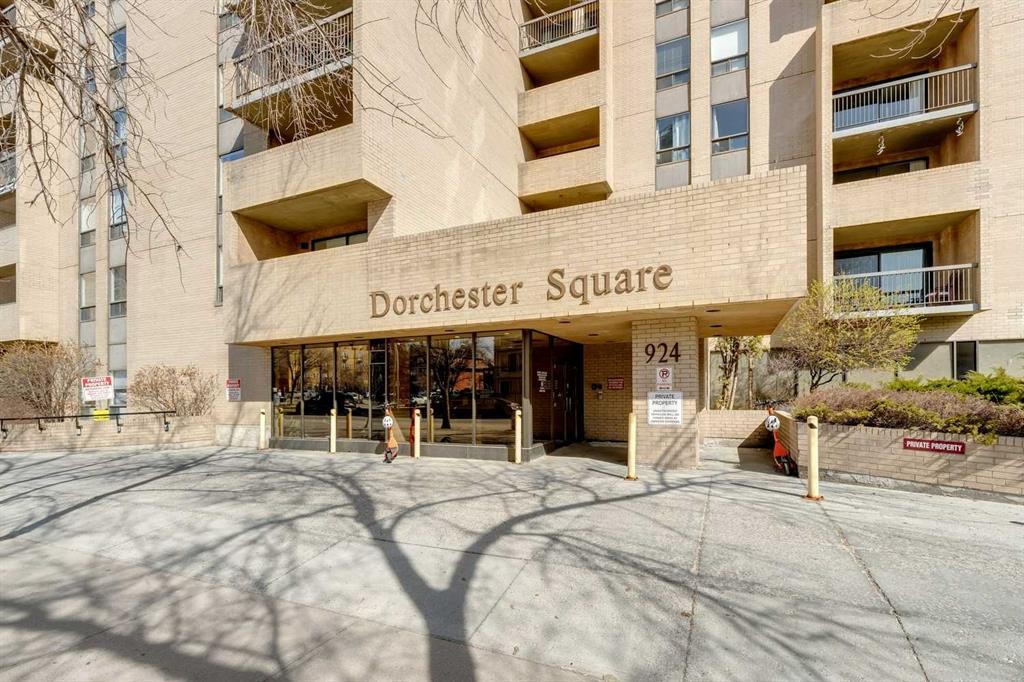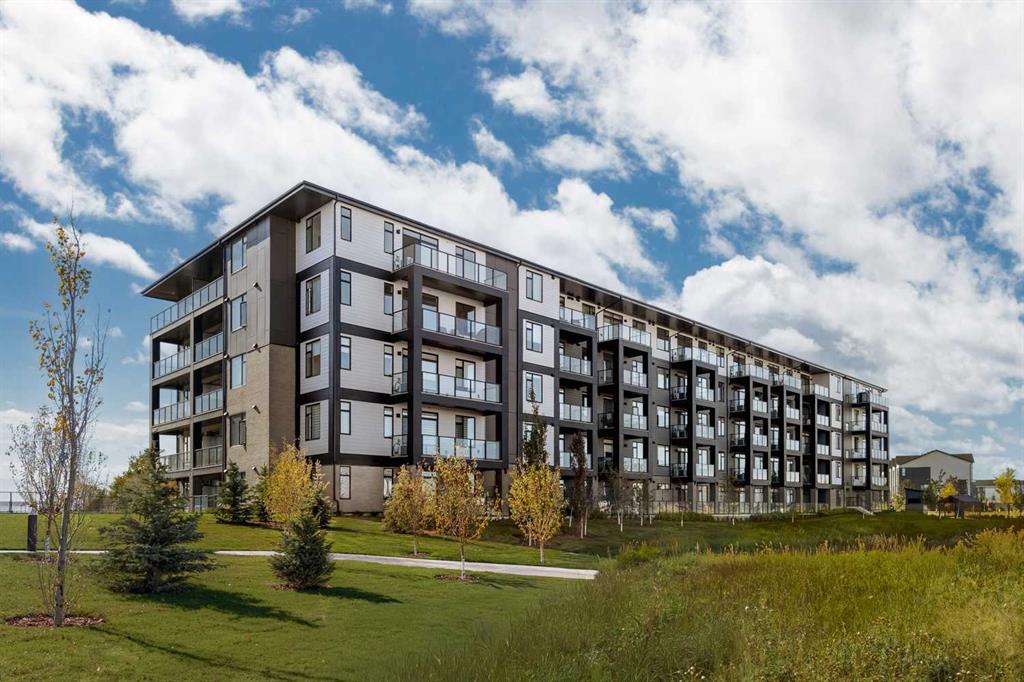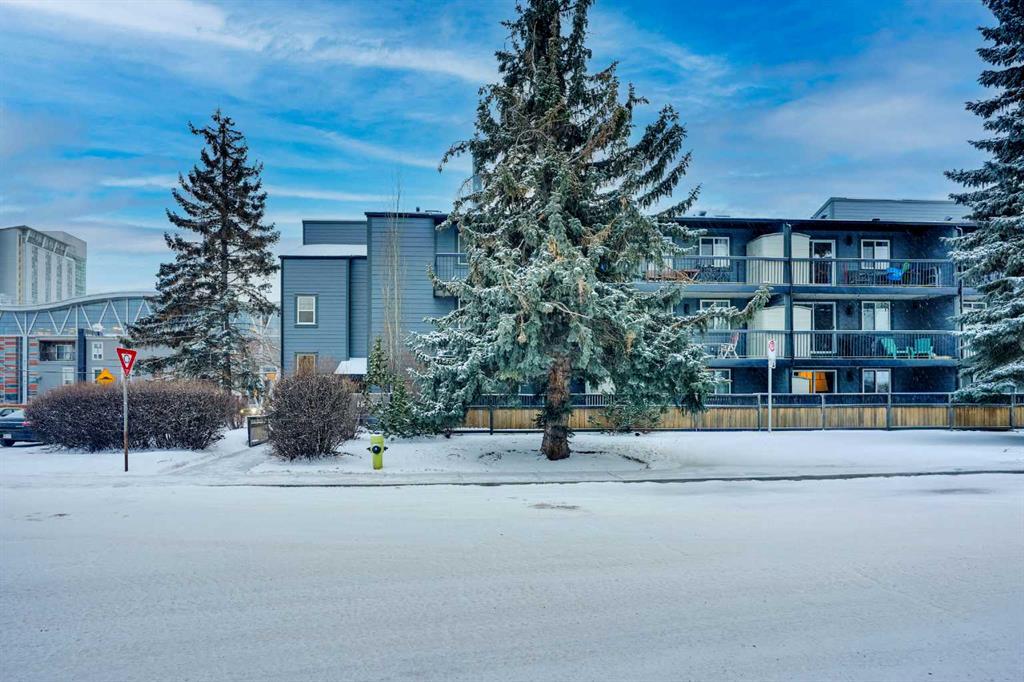653 West Highland Crescent , Carstairs || $677,000
REAR WEST-FACING PROPERTY SITTING ON OVER 1/4 ACRE! The property spans an impressive 0.299 acres and features established fruit trees, raised garden beds and vegetable plots, offering ample opportunities for gardening enthusiasts or those passionate about homegrown produce and canning. Additionally, the lot provides plenty of space for further cultivation, sustainable urban farming or expansive landscaping, making it an ideal choice for the dedicated grower and even the opportunity to build your additional shop/garage if you desire! Nestled in the charming and peaceful community of Carstairs, Alberta, this meticulously maintained, two-story home offers a rare combination of modern elegance, thoughtful design, and serene surroundings. Proudly owned and cared for by its original owner, the home looks and feels brand new, ready to welcome its next family. Situated on one of the largest, beautifully landscaped, pie-shaped lots in this prestigious community, the property boasts a west-facing rear yard with breathtaking views of a picturesque farmer’s field and tranquil pond. Whether you’re enjoying the stunning sunsets from the covered rear deck or relaxing on the welcoming front porch, this home is perfectly positioned to capture the beauty of its surroundings. Inside, the grand foyer impresses with soaring vaulted ceilings and an abundance of natural light, creating a warm and inviting atmosphere throughout. The thoughtful layout includes a walk-through pantry that connects the spacious kitchen directly to the garage, making everyday tasks like grocery trips a breeze. The living room features a cozy gas fireplace, perfect for relaxing evenings with family or friends. Upstairs, the spacious, elegant primary bedroom serves as a luxurious retreat, complete with a spa-inspired five piece ensuite featuring a jetted tub, dual sinks, and a separate shower for ultimate comfort and convenience. Second level laundry and two more bedrooms with a four piece bath complete the upper level. The outdoor space is equally impressive, with a large landscaped yard that provides ample room for outdoor activities and relaxation. The unobstructed views of the Alberta\'s prairie landscape create a peaceful, park-like setting, perfect for entertaining or enjoying quiet moments in nature. From the deck, one can enjoy the sight of a wide variety of migratory birds, while the expansive open sky provides the perfect backdrop for stargazing. Located just a short drive from Calgary, Carstairs offers the charm of small-town living with the convenience of city amenities close by. This exceptional property is a rare gem, combining modern features, meticulous upkeep, and unbeatable views. Don’t miss your chance to make it your new home—schedule your private showing today!
Listing Brokerage: RE/MAX First









