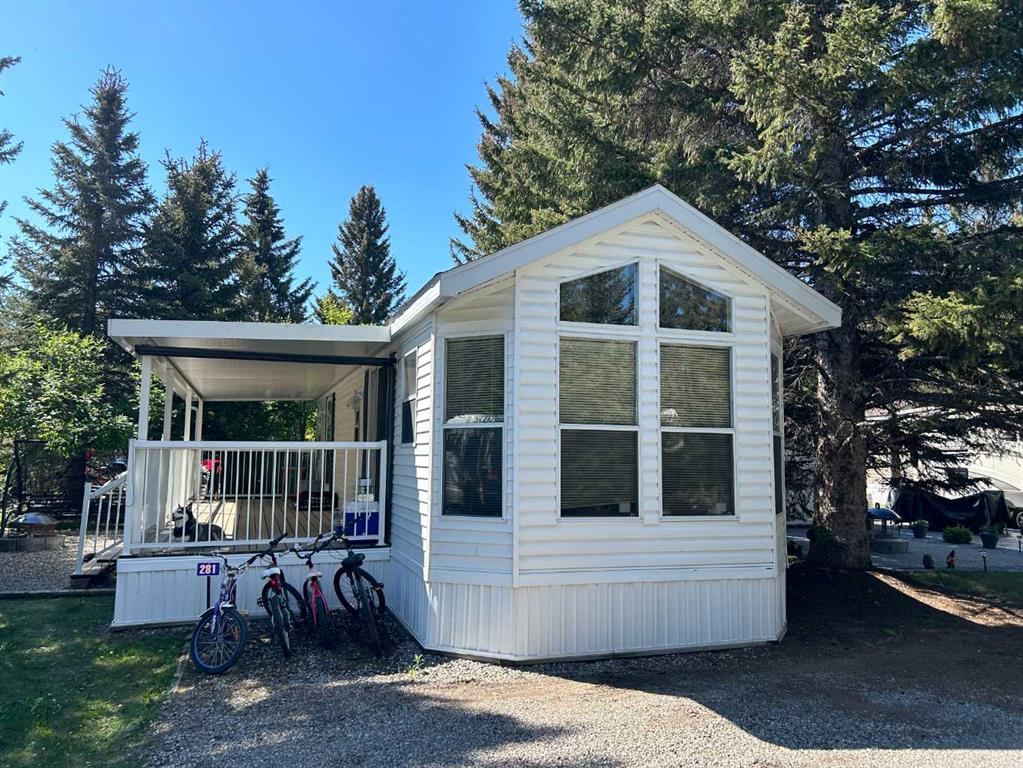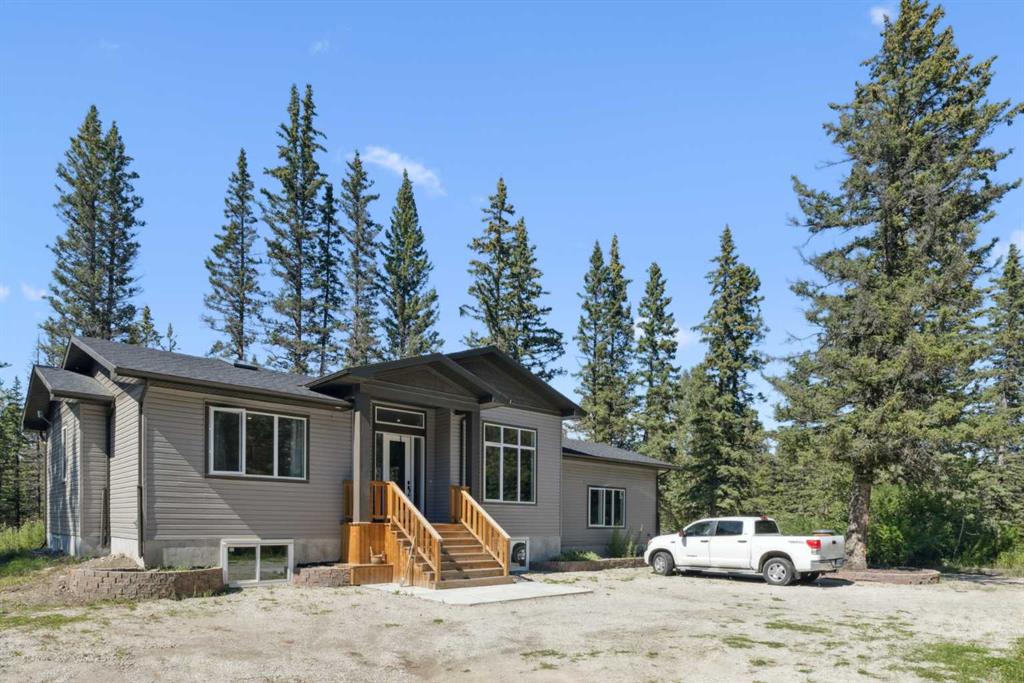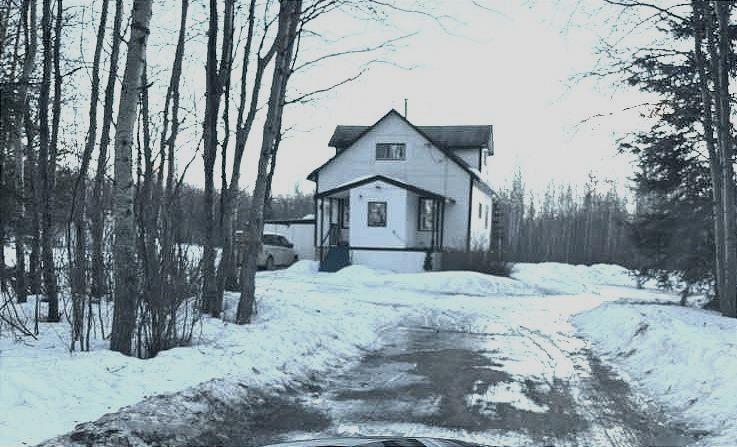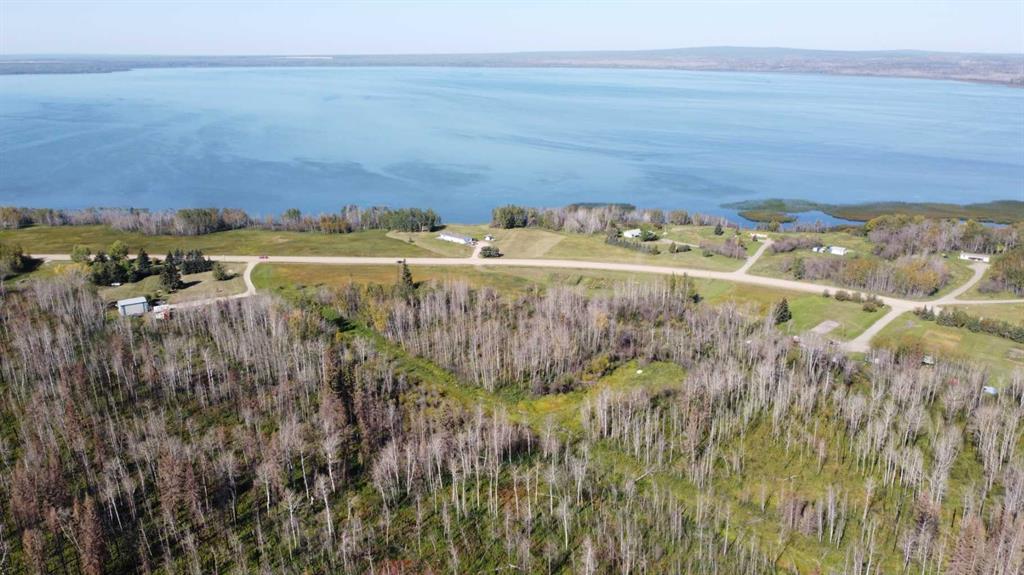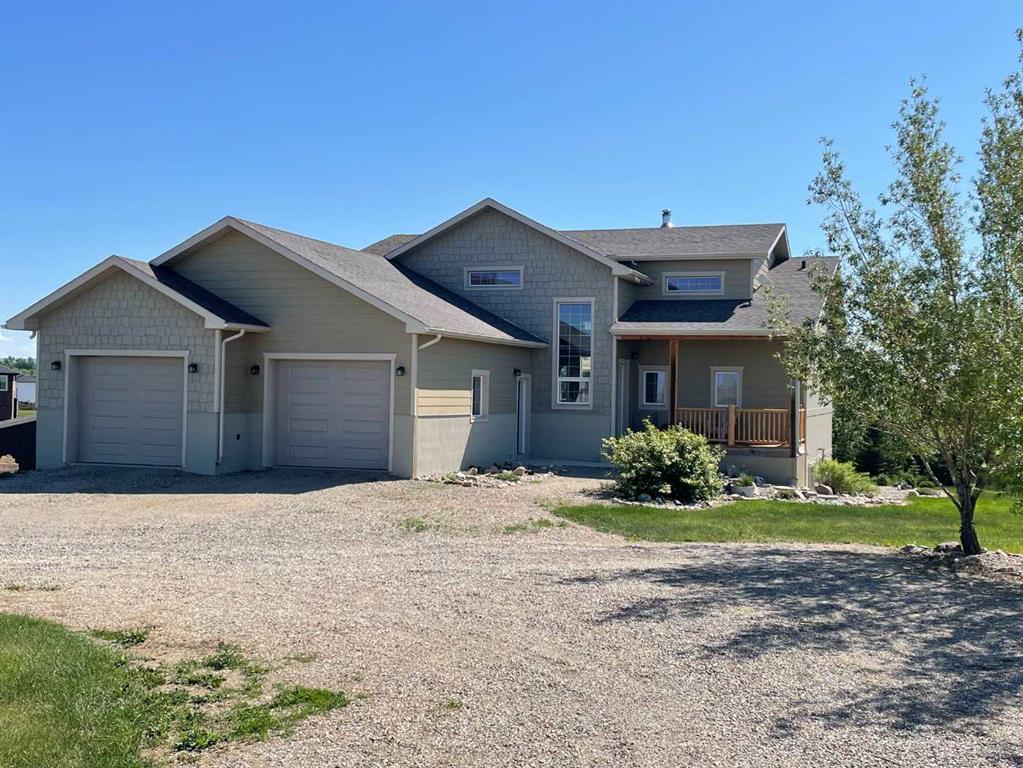40018 Township Road 242 , Rural Rocky View County || $1,825,000
Welcome to your countryside DREAM HOUSE nestled on 19.99 acres of pristine, tree-covered land with only a couple of years old custom-built bungalow(2023) offers a rare blend of convenience, comfort, modern elegance and timeless country charm. Here, the days begin with the gentle sounds of nature, wake up by birds singing, the soft shimmer of sunlight through the treetops, and enjoy morning walk with coffee in your hand up to the little stream, and having brunch on your private deck surrounded by trees. Afternoon, focus on your habit in a workshop, and then walk even further cross your own handcrafted bridge and wander to the Elbow River, where the beauty of Alberta unfolds in every season. Invite your guests to a BBQ festivity under a wooden gazebo and sit around a fire pit for stargazing. 1,807 sqft residence is thoughtfully designed for both comfort and style. Open-concept with 12-ft ceilings, anchored by a wood-burning fireplace, the chef’s kitchen showcases custom wooden countertop, ample cabinetry, and a skylight to capture the midday sun. Expansive windows bring in abundance of natural light all day long, and the engineered hardwood floors enhance the country living. The primary bedroom with an 5pc ensuite bathroom, accompanied by a spacious second bedroom, an additional full bathroom, and a laundry room to complete the main level. The undeveloped lower level holds unlimited potential, but is already roughed-in for in-floor heating and a bathroom. The double attached garage is currently serving as a workshop, but it can easily transition back to vehicle storage. Outside, you will find a built-in deck for RV or trailer to accommodate overnight guests, and there are open spaces to store all your leisure vehicles, or unlimited opportunities to build tennis court, basketball court, hockey rink, swimming pool, hot tub, workshop, green house or you name it! This is more than just a home — it’s a lifestyle home that you have been dreaming of. Despite the peaceful seclusion, you’re only 10 minutes from Calgary’s west end, 15 minutes to Bragg Creek, and just 30–40 minutes to the mountains. Whether you dream of a private retreat, a hobby farm, or just a peaceful land you can rest, this property delivers the very best of Alberta acreage living. Schedule your private viewing today!
Listing Brokerage: MaxWell Capital Realty









