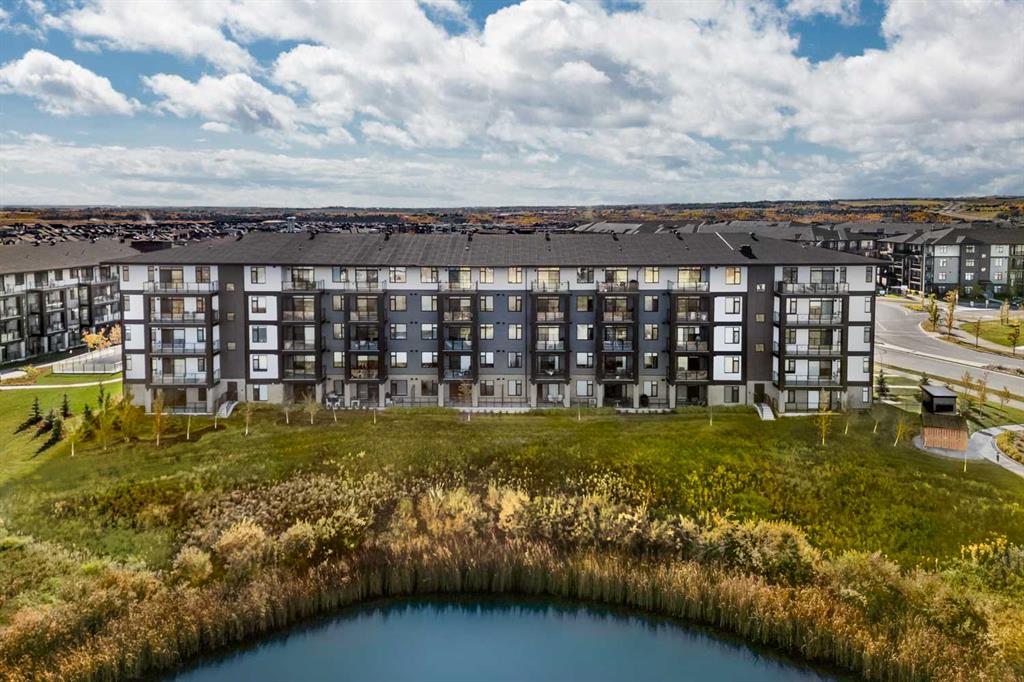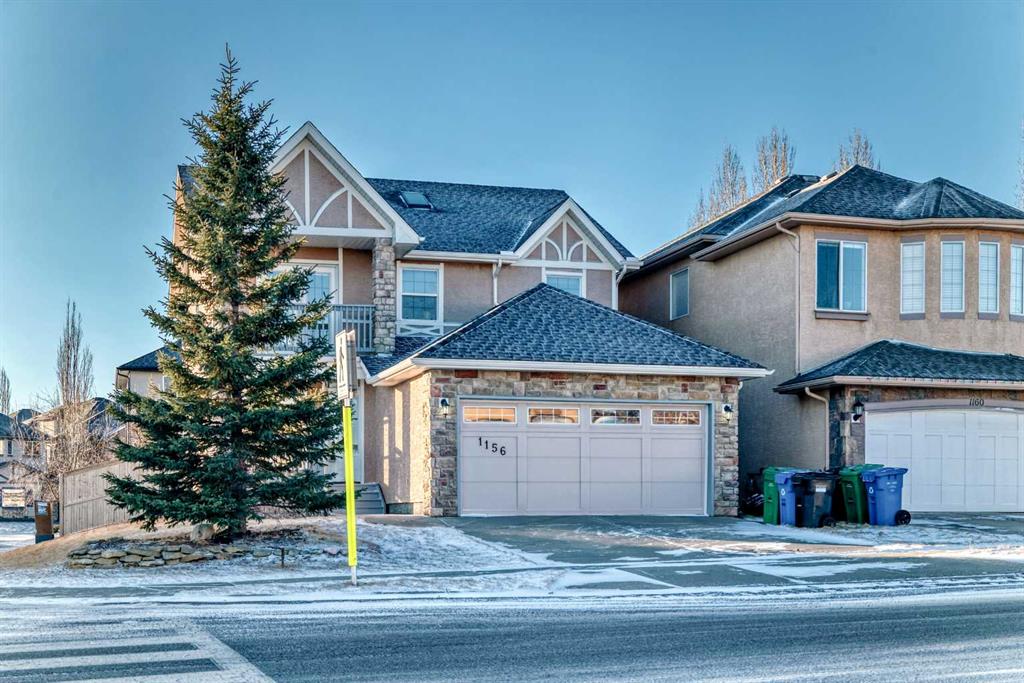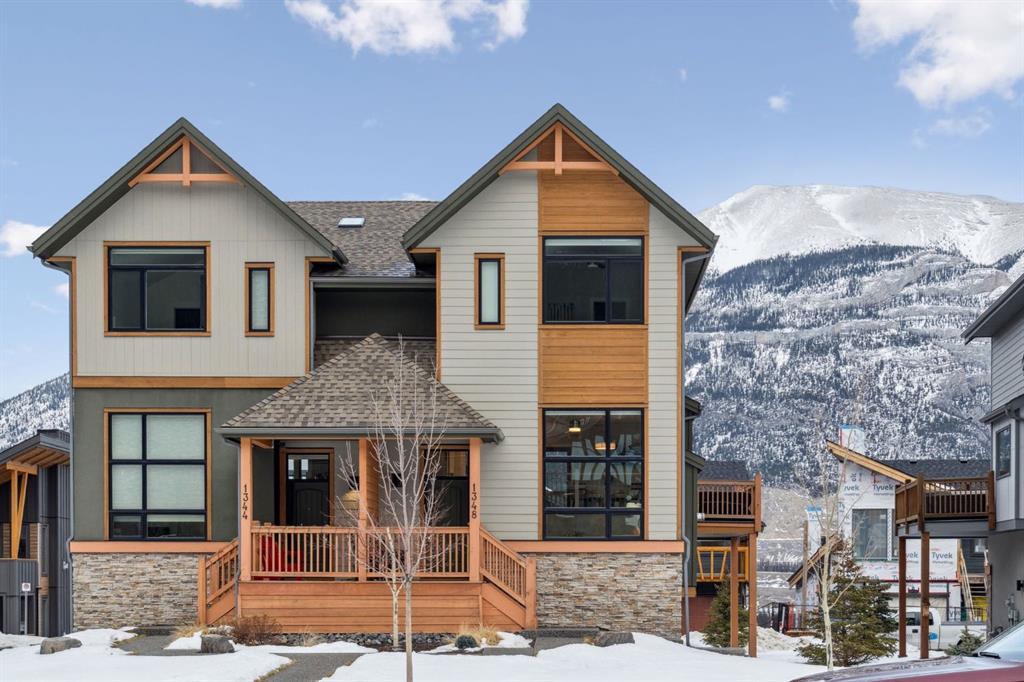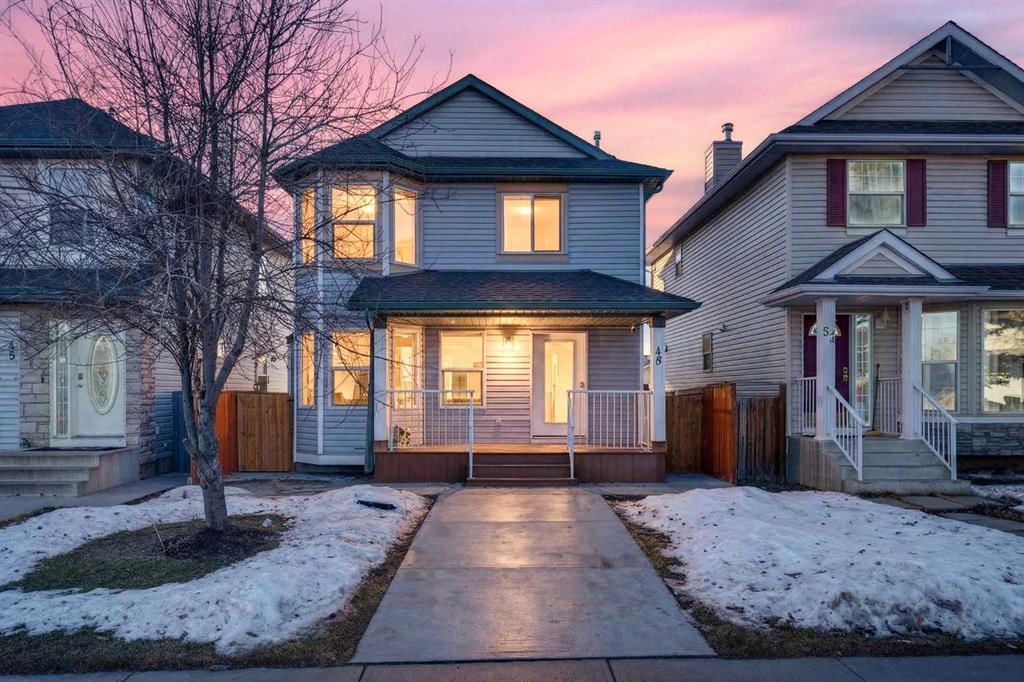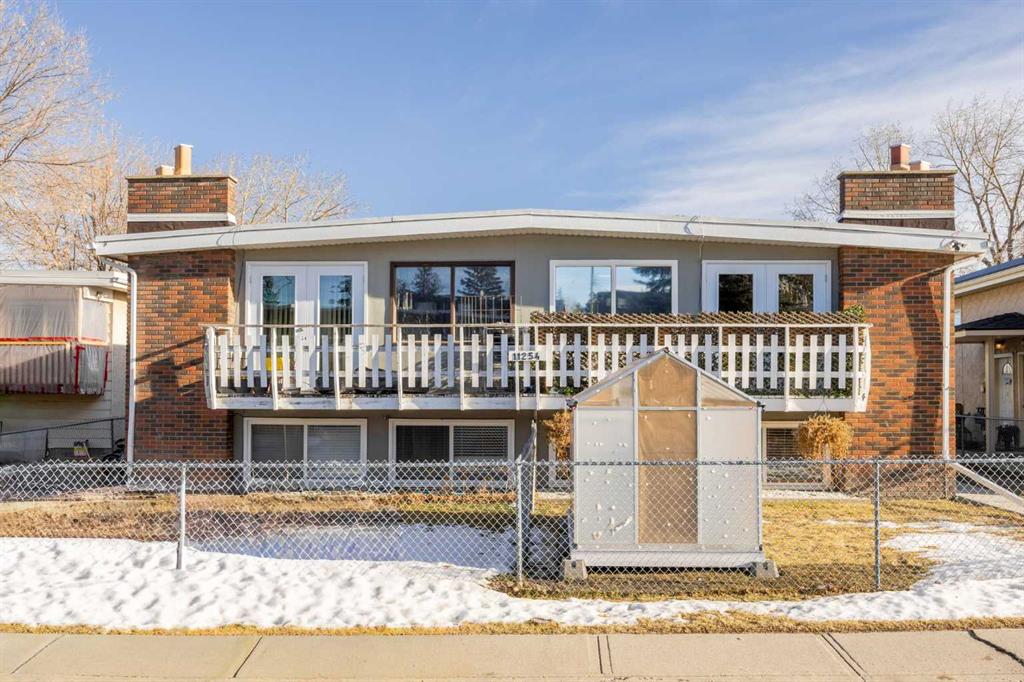49 Taravista Way NE, Calgary || $599,999
Welcome to this exceptional, fully renovated residence that effortlessly combines modern elegance with everyday functionality. Nestled in the heart of Taradale, this impressive 4-bedroom, 3.5-bathroom home is thoughtfully designed to maximize space, comfort, and style—perfect for families and savvy investors.
From the moment you step inside, you’ll appreciate the meticulous craftsmanship and upscale finishes throughout. The inviting family room features a gas fireplace with custom built-in cabinetry, while sleek tile flooring enhances the entire main level. A spacious dining area opens to a large, covered deck with privacy glass, creating an ideal setting for year-round entertaining.
The reimagined kitchen showcases quartz countertops, modern cabinetry, new appliances, and ample storage—blending beauty with practicality. The home features upgraded flooring throughout with no carpet, along with extensive improvements including new windows, entry door, paint, baseboards, contemporary lighting, roof, siding, water heater, and water softener.
All bathrooms have been tastefully redesigned with floor-to-ceiling tile, modern vanities, and stylish fixtures. A bright staircase with a skylight leads to the upper level, where the primary retreat offers custom built-in storage, a closet organizer, and a beautifully updated ensuite. Two additional bedrooms and a full bath complete this level.
The fully finished basement adds outstanding value with a separate entrance and a 1-bedroom illegal suite, featuring its own laundry, upgraded kitchen, renovated bathroom, and new windows—ideal for extended family or rental income.
Enjoy a landscaped backyard, plus the convenience of an oversized double garage with back-alley access. Ideally located just minutes from schools, shopping, transit, parks, and playgrounds, this home offers both lifestyle and location.
Listing Brokerage: Century 21 Bravo Realty









