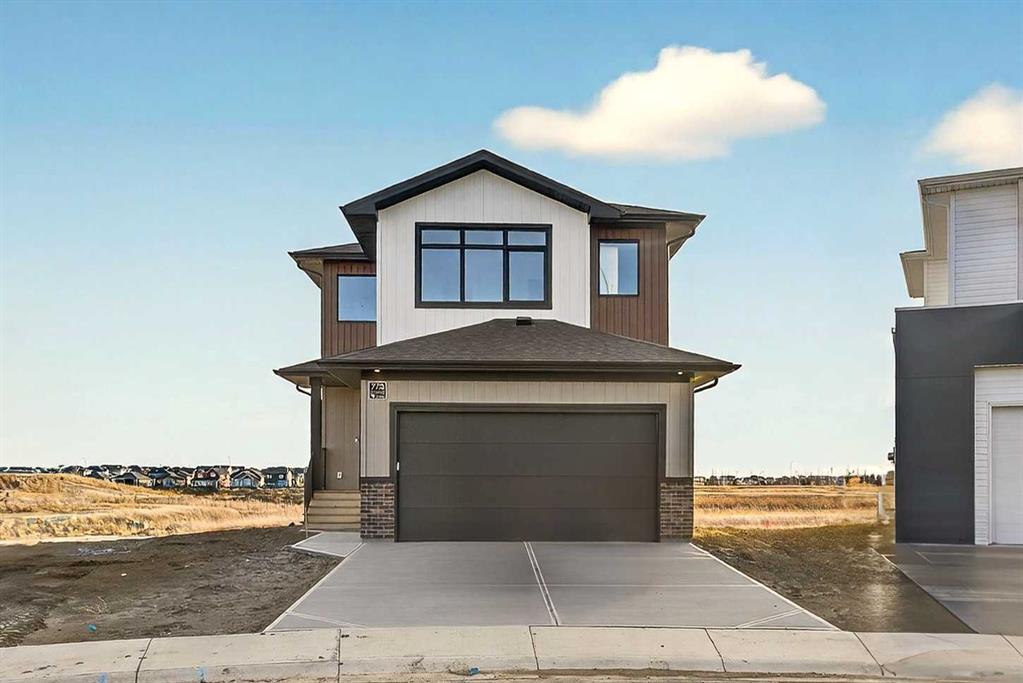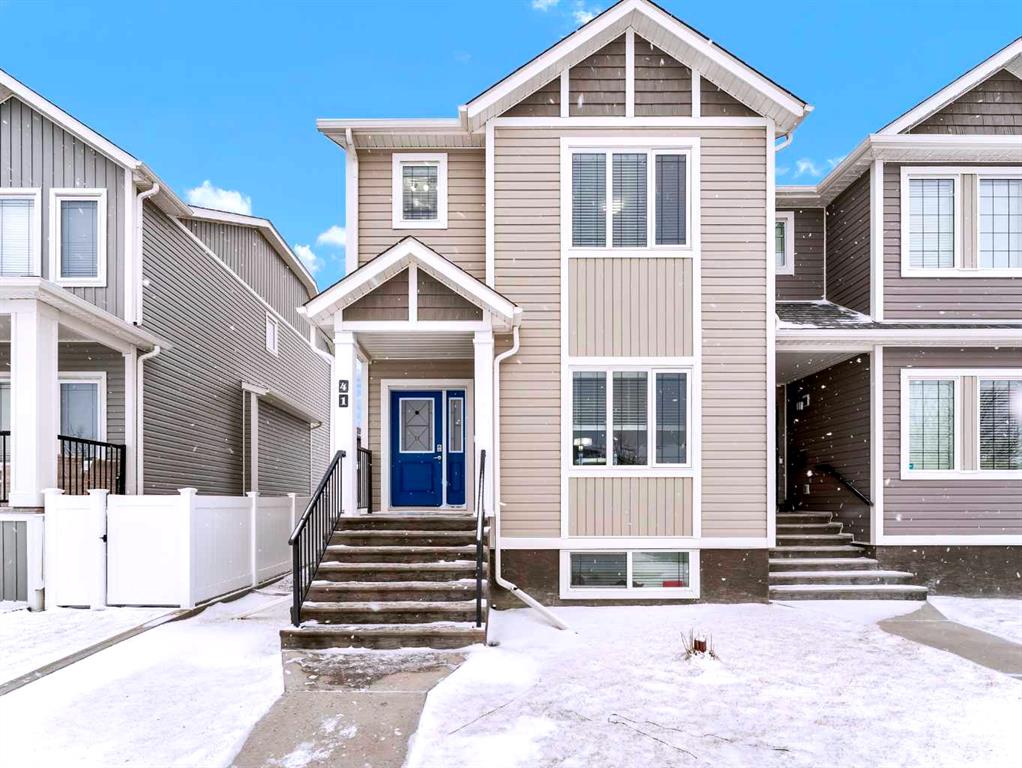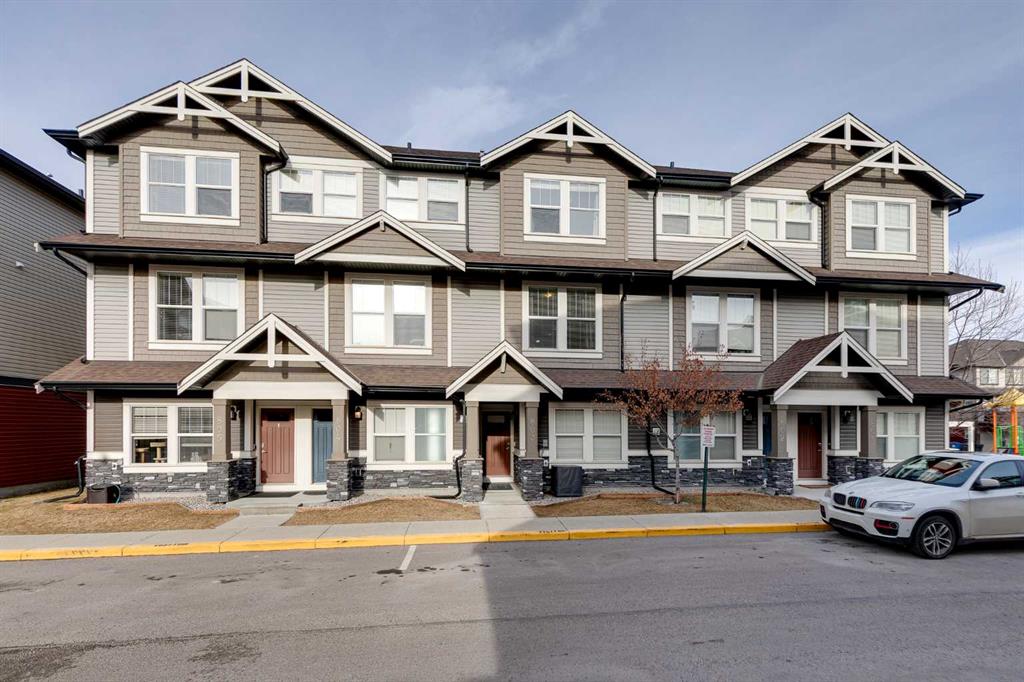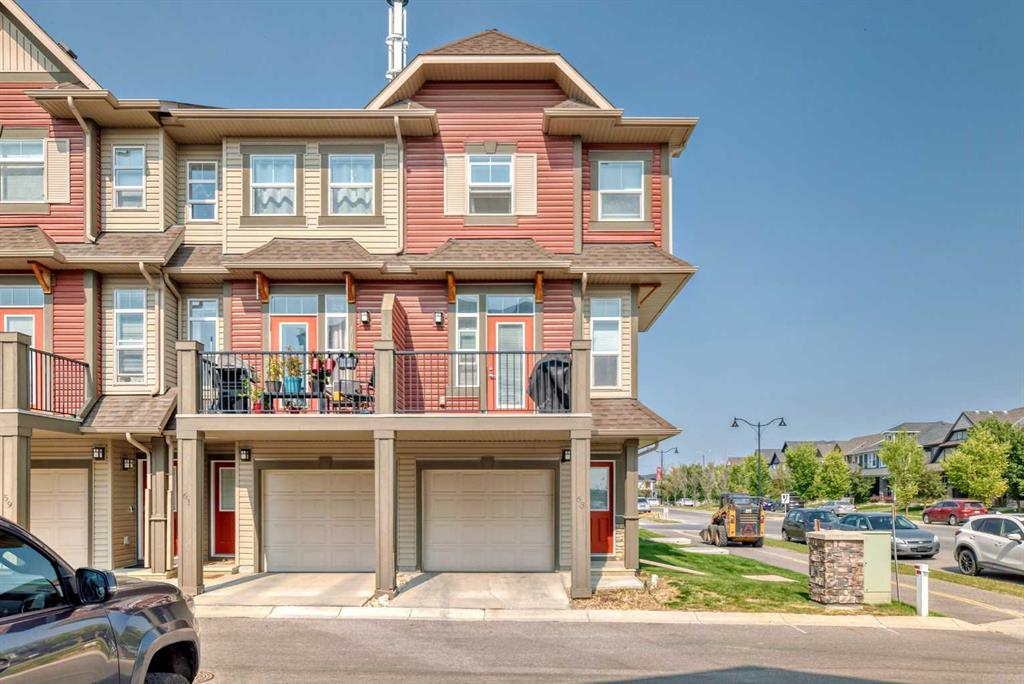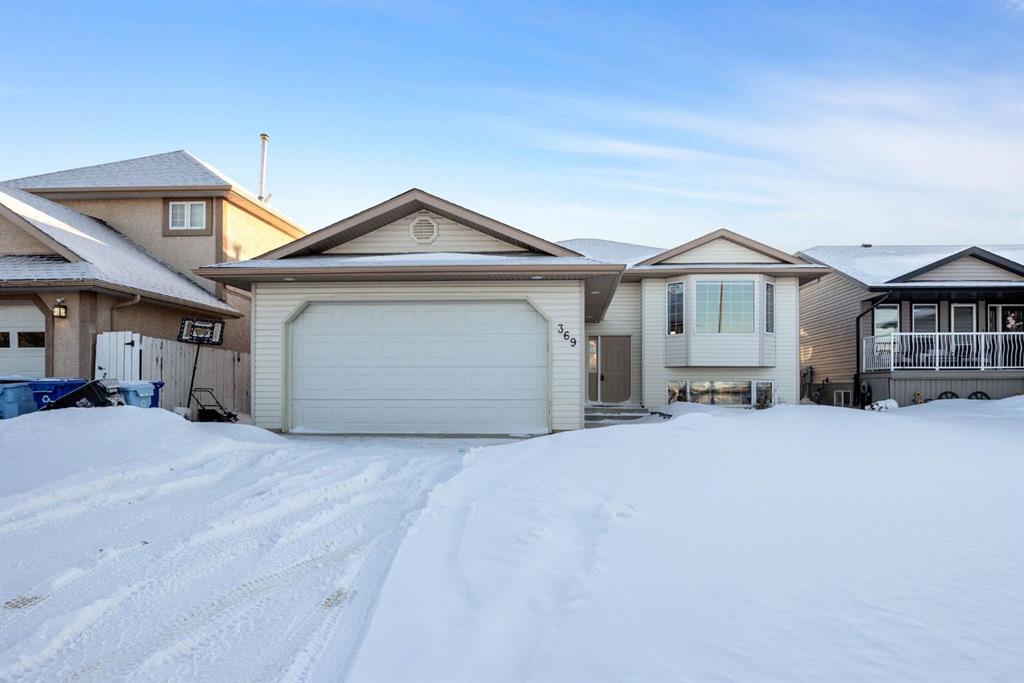773 Violet Place W, Lethbridge || $579,900
Welcome to a brand new Christensen floor plan by Stranville Living Master Builder, tucked away on a quiet cul-de-sac in the desirable Country Meadows community and set on a rare pie-shaped lot with convenient alley access. This is the kind of location buyers wait for—low traffic, extra backyard space, and a layout that actually makes sense for everyday living.
The main floor is bright, open, and intentionally designed to feel both elevated and functional, anchored by a standout kitchen that truly sets the tone for the home. Extended cabinetry runs all the way to the ceiling, paired with quartz countertops and a sleek induction cooktop, while the built-in oven and microwave keep everything clean and streamlined. The panelled Fisher & Paykel fridge and matching panelled dishwasher blend seamlessly into the cabinetry, giving the kitchen a polished, high-end look without feeling overdone. Just off the kitchen, the dining and living areas flow effortlessly together and open to the spacious backyard through sliding glass doors, perfectly positioned for a future deck and indoor-outdoor entertaining.
Upstairs, the layout continues to impress with a generous bonus room that works equally well as a second living space, media room, or kids’ hangout. Two large bedrooms each feature their own walk-in closet, making them ideal for family or guests, and are complemented by a well-appointed four-piece bathroom. The primary bedroom checks every box, offering plenty of space for a king-sized bed, a walk-in closet, and a four-piece ensuite highlighted by a tiled walk-in shower that feels both modern and timeless.
Thoughtfully designed, beautifully finished, and located in a quiet pocket of Country Meadows, this home delivers the comfort of a new build with the layout and features that everyone is looking for. Included in the price is a 10 year new home warranty and GST! Photos are virtually staged.
Listing Brokerage: REAL BROKER









