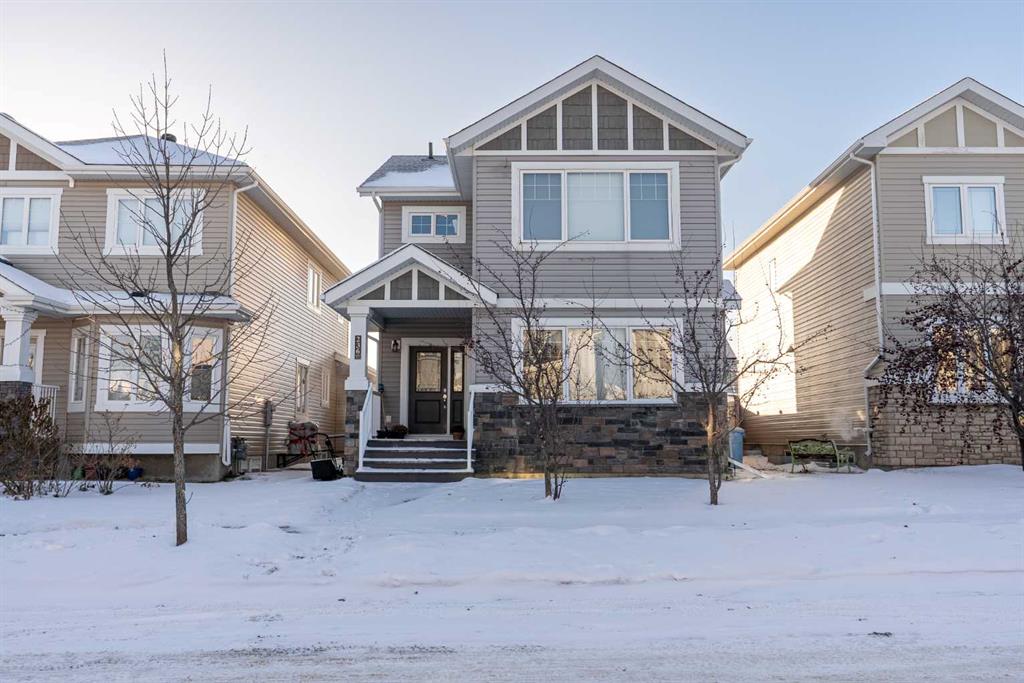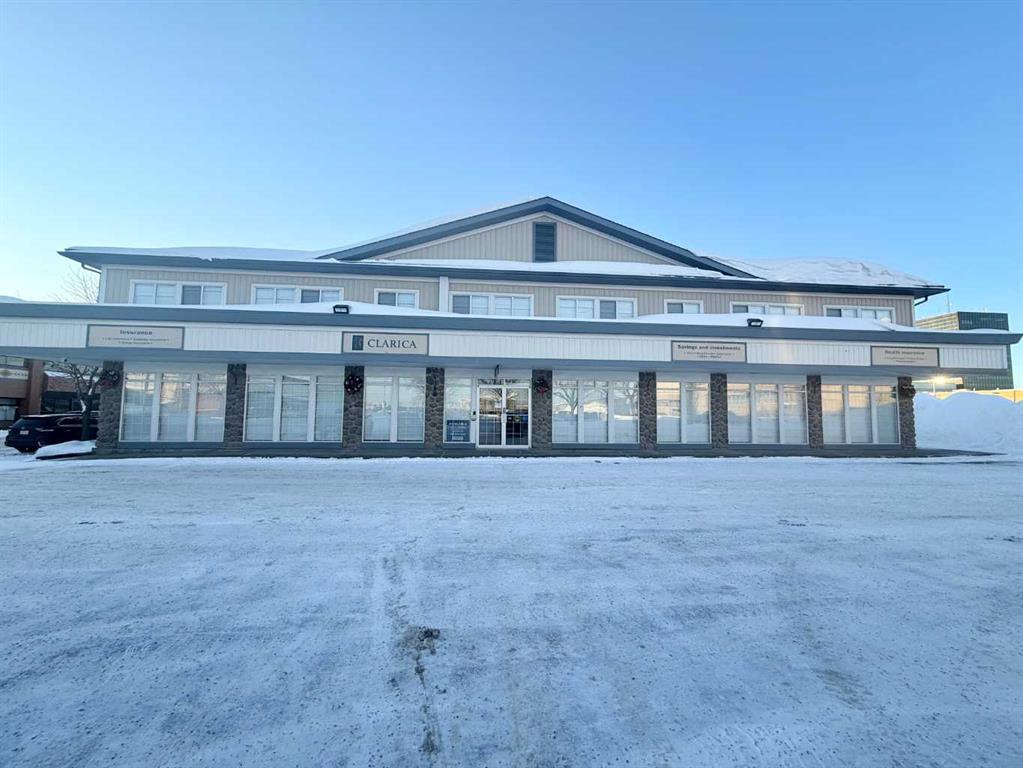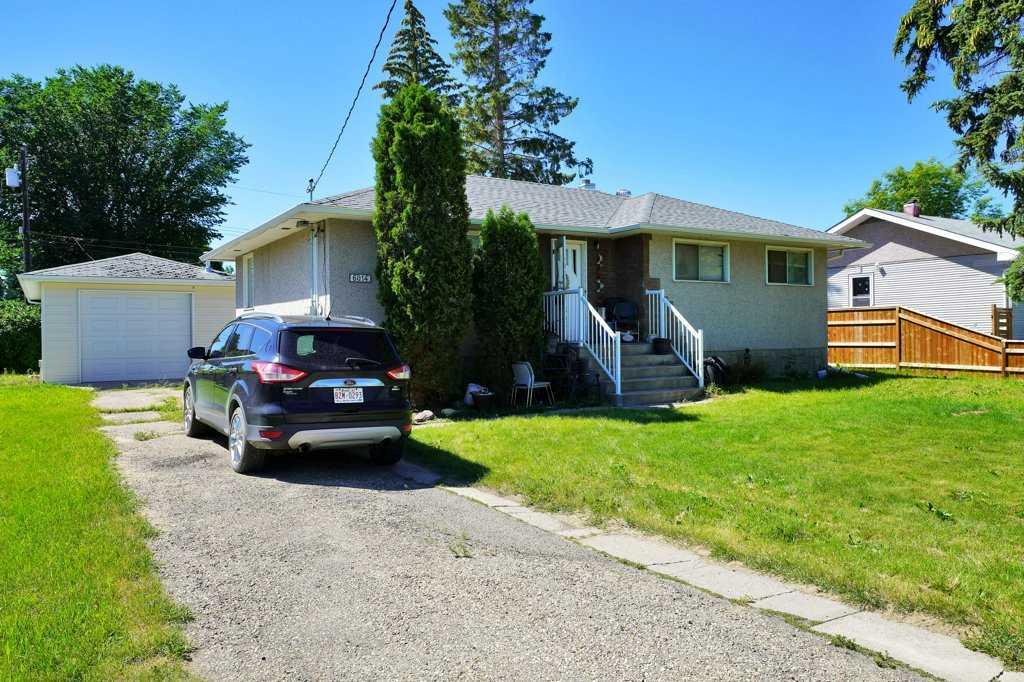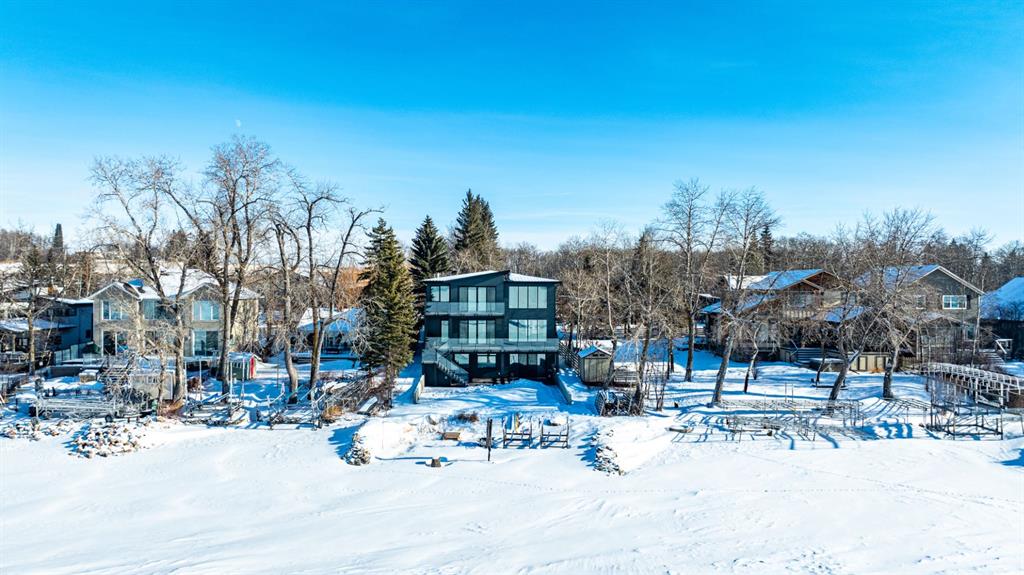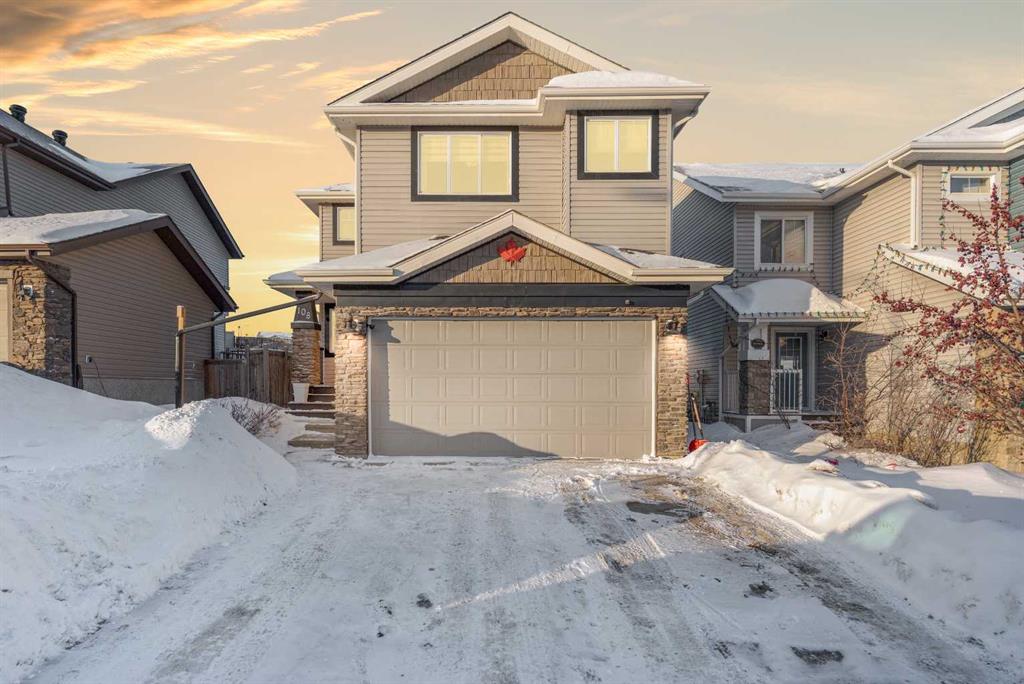158 Jarvis Bay Drive , Jarvis Bay || $3,899,000
Welcome to 158 Jarvis Bay Drive, an extraordinary brand-new luxury waterfront residence offering the ultimate in lakefront living, just moments by foot or boat from the heart of vibrant Sylvan Lake. Perfectly positioned on a west-facing, water-level lot, this property delivers golden sunset views, a sandy beach shoreline, and effortless access to the water—ideal for your private dock and boat lifts. Spanning an impressive 5,359 sq. ft. of fully developed living space, this home has been meticulously designed for refined daily living and unforgettable large-scale entertaining. The exterior makes a bold architectural statement with Hardie flat panel siding, an exposed aggregate driveway, Gemstone smart lighting, and a walkout lakeside patio framed by professionally engineered retaining walls on both sides, ensuring privacy and long-term durability. A discreet attached storage shed keeps lake toys organized, while the outdoor bathroom and shower provide the perfect rinse-off after a day on the water.Enjoy seamless indoor-outdoor living across three expansive sundecks, all finished with clear fascia-mounted glass railings for uninterrupted lake views from every level. Inside, the home offers five generous bedrooms and six exquisitely finished bathrooms, each showcasing custom tile work, exclusive cabinetry, and striking quartz surfaces. The gourmet kitchen is a true culinary masterpiece—equipped with a six-burner gas range, built-in conventional and steam ovens, prep and wash sinks, two dishwashers, and a stunning waterfall island, all wrapped in handcrafted solid walnut cabinetry. A built-in coffee station elevates your mornings, while a double-door Sub-Zero refrigerator and stand-up pantry freezers ensure exceptional storage for entertaining. The top floor is crowned by a luxurious primary retreat with a spa-inspired ensuite, breathtaking lake views, and a private balcony. Two additional bedrooms each feature their own private ensuites, alongside an oversized theatre and games room and a dedicated laundry room. The walkout basement is an entertainer’s dream—featuring a custom full-service bar, expansive TV lounge with space for a pool table, and a pass-through patio door to the lake. A custom serving window opens directly to the outdoor patio, creating the perfect flow for summer gatherings. Two additional bedrooms, a full bathroom, and a convenient washer/dryer complete this level. Finishing the home is a heated, epoxy-coated triple garage with extra-tall ceilings designed to accommodate a vehicle lift, plus Sunshine Doors for enhanced security of vehicles and watercraft year-round. This brand-new home is protected by Builder Warranty and Alberta New Home Warranty, offering complete peace of mind as you step into a lifestyle defined by luxury, comfort, and lakefront elegance.
Listing Brokerage: RE/MAX real estate central alberta









