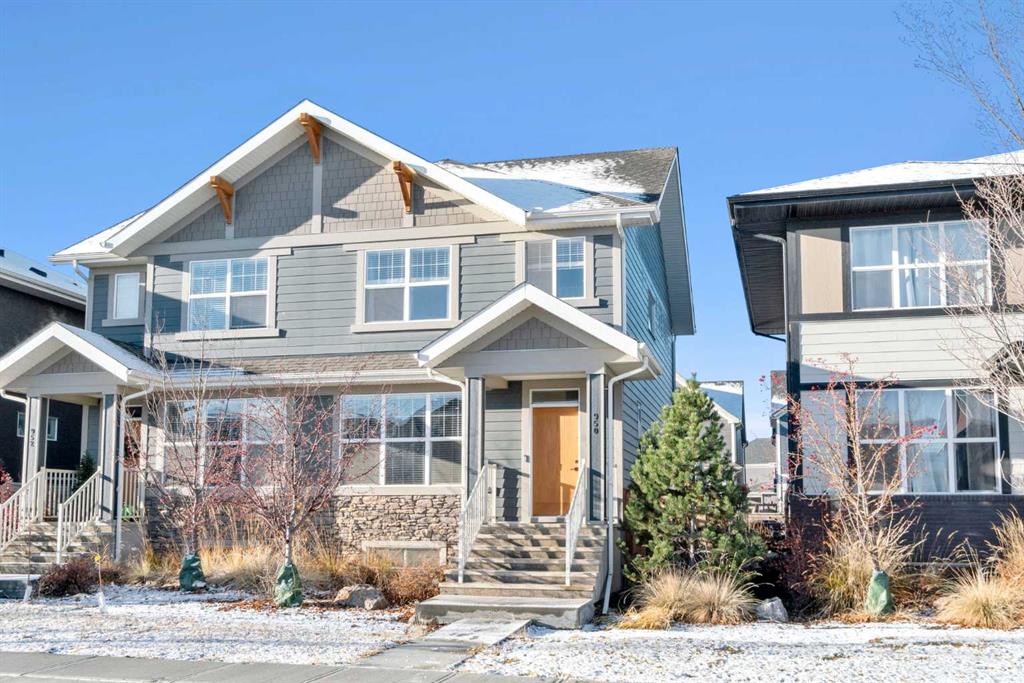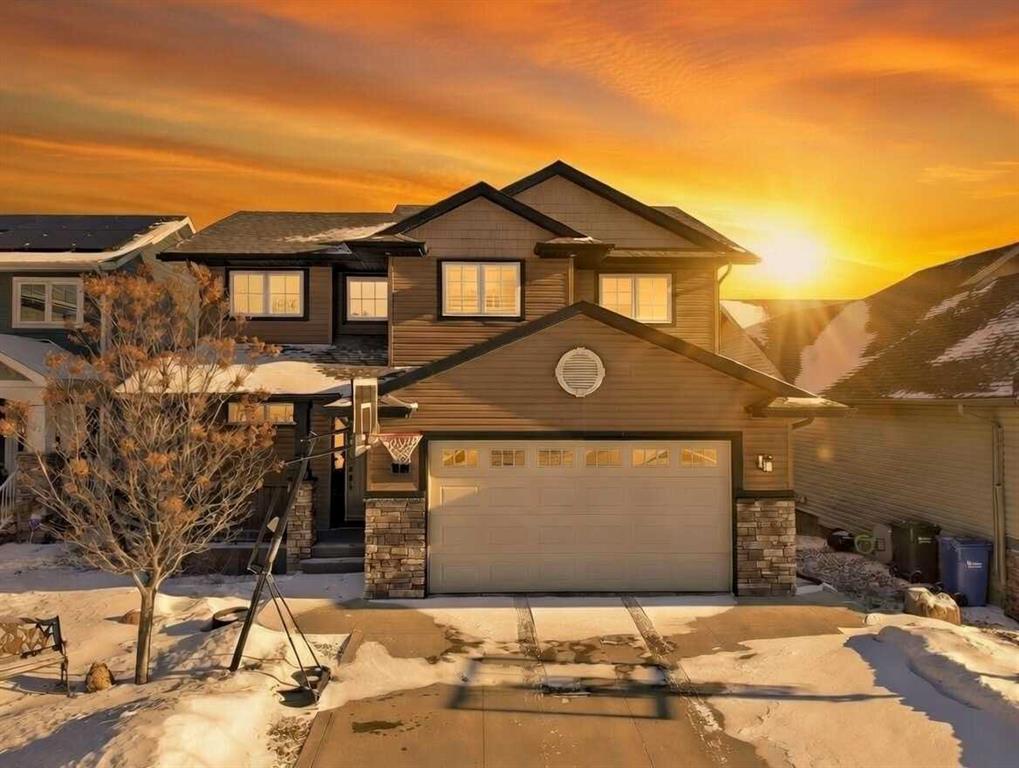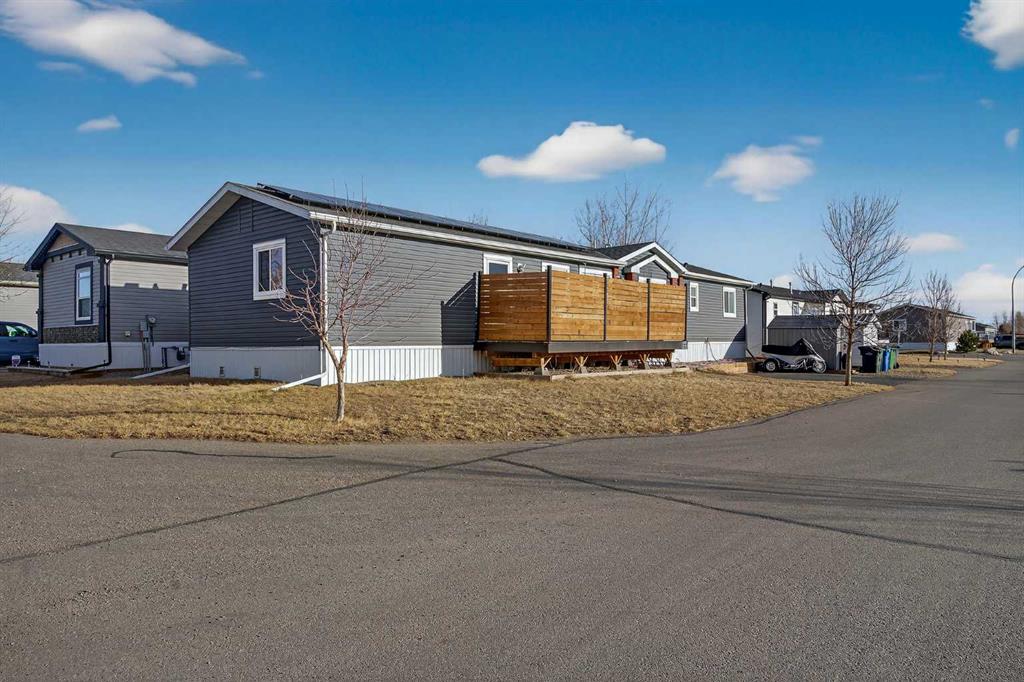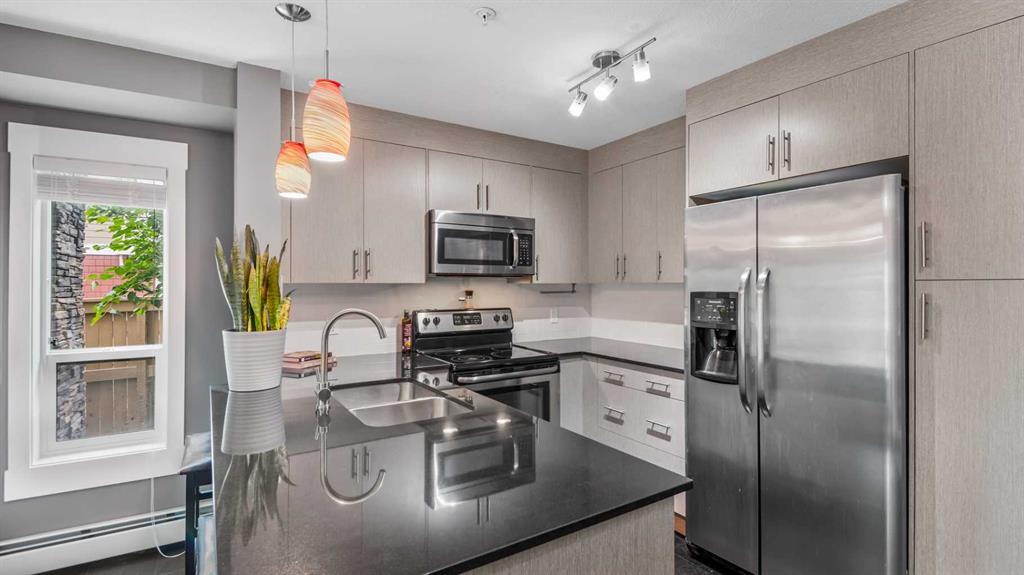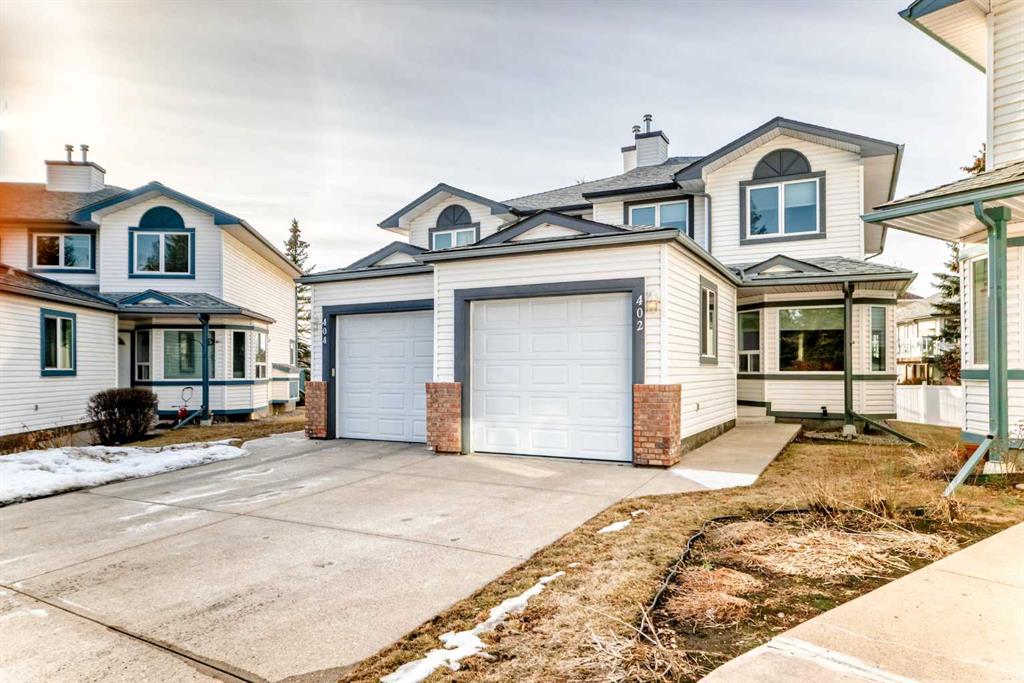33 Sisson Avenue , Red Deer || $749,900
What a great home! If location matters, this one truly stands out—backing onto a green space and conveniently located just 5 minutes from the dog park and Starbucks, and only 10 minutes to Bower Mall.
The main floor welcomes you with a grand entryway featuring an open-to-above staircase. A stunning double-sided gas fireplace with stone surround greets you as you step into the living room, which also offers large windows, a vaulted ceiling, and engineered hardwood flooring throughout.
The dining room has a garden door leading to the partially covered deck—perfect for hosting guests, extra seating space, and plenty of room to BBQ. The kitchen is well appointed with hickory cabinetry, granite countertops, a large island with uninterrupted workspace (no sink in the way), corner pantry, and stainless steel appliances. Completing the main floor are a powder room, laundry room, and access to the heated attached garage.
Upstairs, you’ll find three generously sized bedrooms and two bathrooms. The primary suite is spacious and includes a walk-in closet with built-in organizers and a 5-piece ensuite featuring a soaker tub, separate shower, double vanity, and private water closet.
The fully developed walkout basement offers a family room, additional games area, bedroom, bathroom, storage space, and garden door access to the lower concrete patio and yard. The fenced yard backs onto green space and includes a shed & firepit area.
Additional highlights include professionally installed window coverings and living room drapes, central air conditioning, surround sound throughout the main floor and the basement, and in-floor heating in the basement.
This home should definitely be on your short list.
Listing Brokerage: Century 21 Maximum









