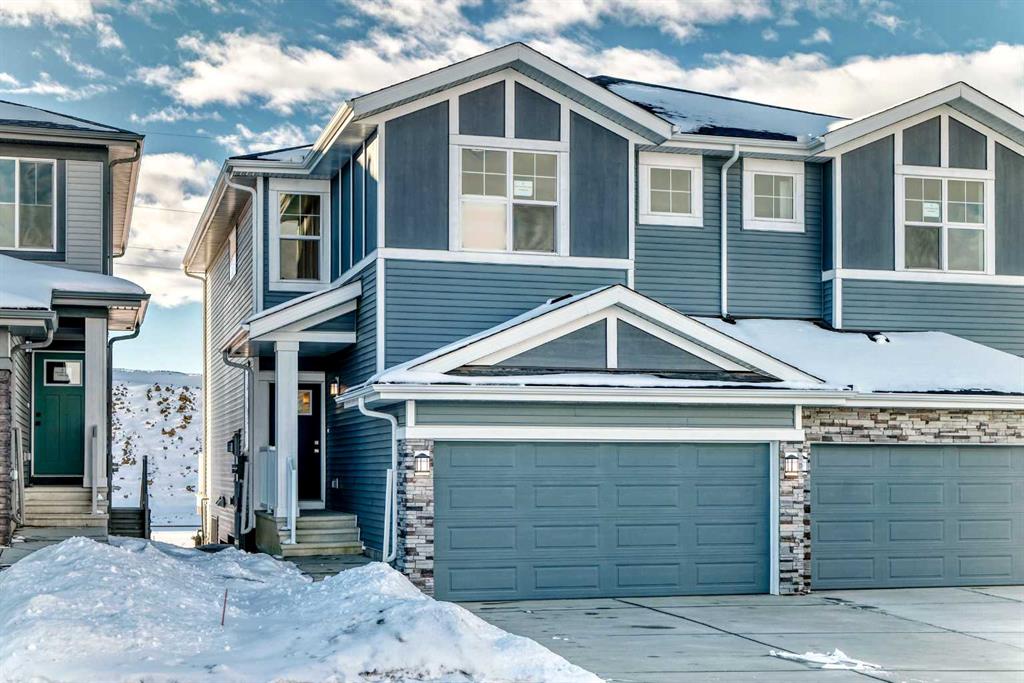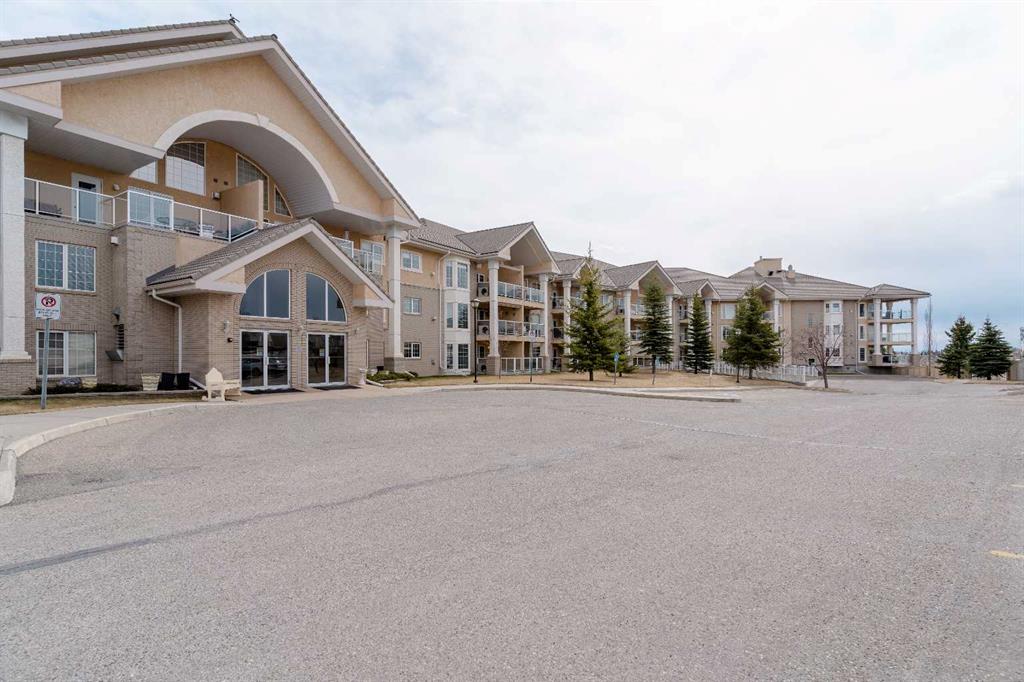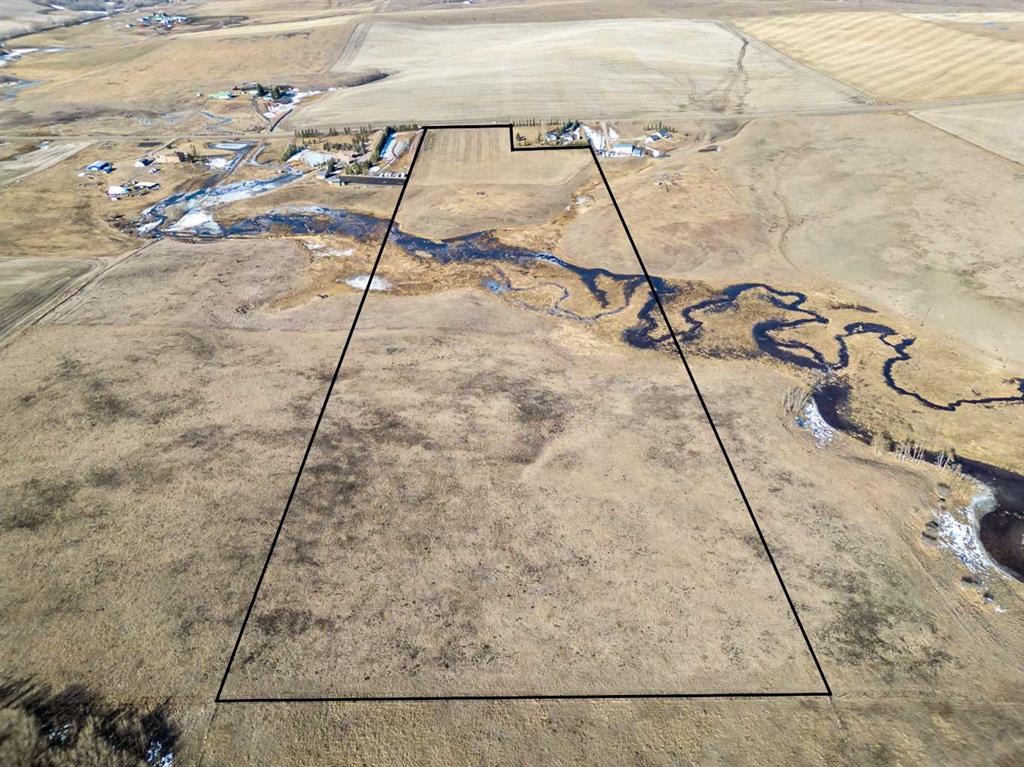211, 728 Country Hills Road NW, Calgary || $265,000
Start living the low-maintenance lifestyle at Sierras of Country Hills, a premier 55+ adult community where comfort, convenience, and connection come together. This pet-free building is rich in amenities, offering endless opportunities to fill your social calendar and continue enjoying all your favourite hobbies. This beautiful and well-maintained one-bedroom home features an open-concept layout, abundant natural light, and thoughtfully designed living spaces. Begin your day in the bright white kitchen, complete with sleek stainless steel appliances. The adjacent large dining area flows seamlessly into the inviting living room with a cozy fireplace—perfect for year-round comfort and relaxation. The spacious bathroom and separate laundry room with in-suite storage add to the everyday practicality of this home. With independent in-unit air conditioning, you’ll always be in control of your personal comfort. Step outside to the recently renovated, oversized west-facing balcony, offering breathtaking sunset views. A convenient gas line makes it easy to barbecue and entertain. Residents enjoy an impressive lineup of amenities including an indoor pool and hot tub, library, fitness center, coffee and conversation lounge, games room with billiards and shuffleboard, party room, and workshop. Regularly scheduled activities help foster a vibrant, friendly community. Additional comforts include an assigned parking stall in the heated underground parkade. Condo fees conveniently cover electricity, heat, water, sewer, and garbage removal—freeing you to focus on the things that matter most. Perfectly located close to shopping at Country Hills Towne Centre and Harvest Hills Crossing, the Country Hills Golf Club, a variety of restaurants, and major bus routes, this property truly represents adult living at its finest.
Listing Brokerage: Real Broker


















