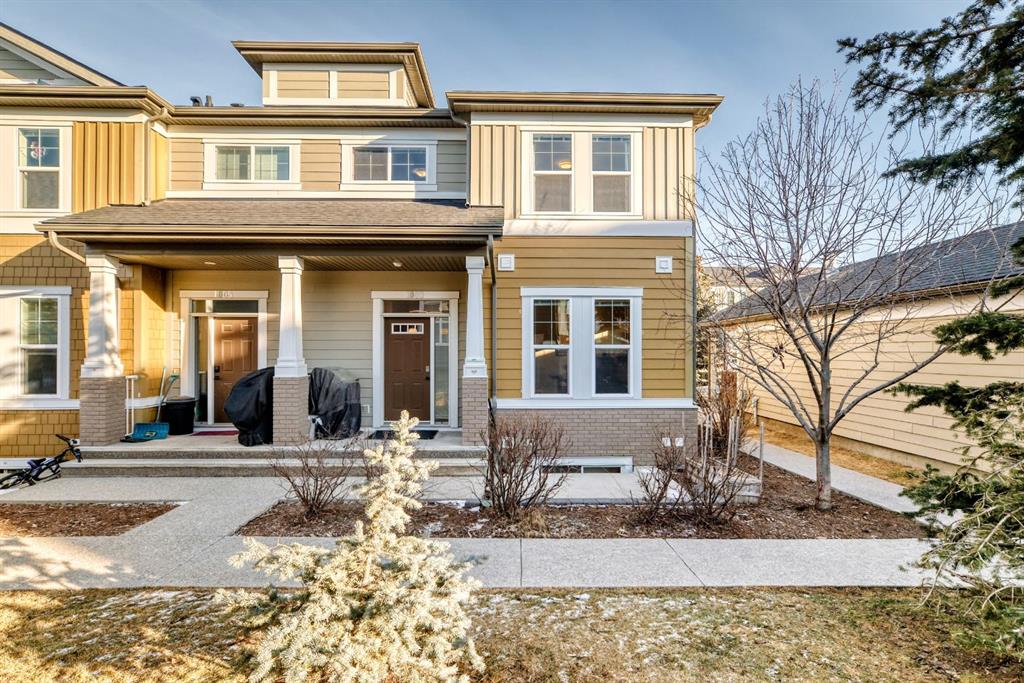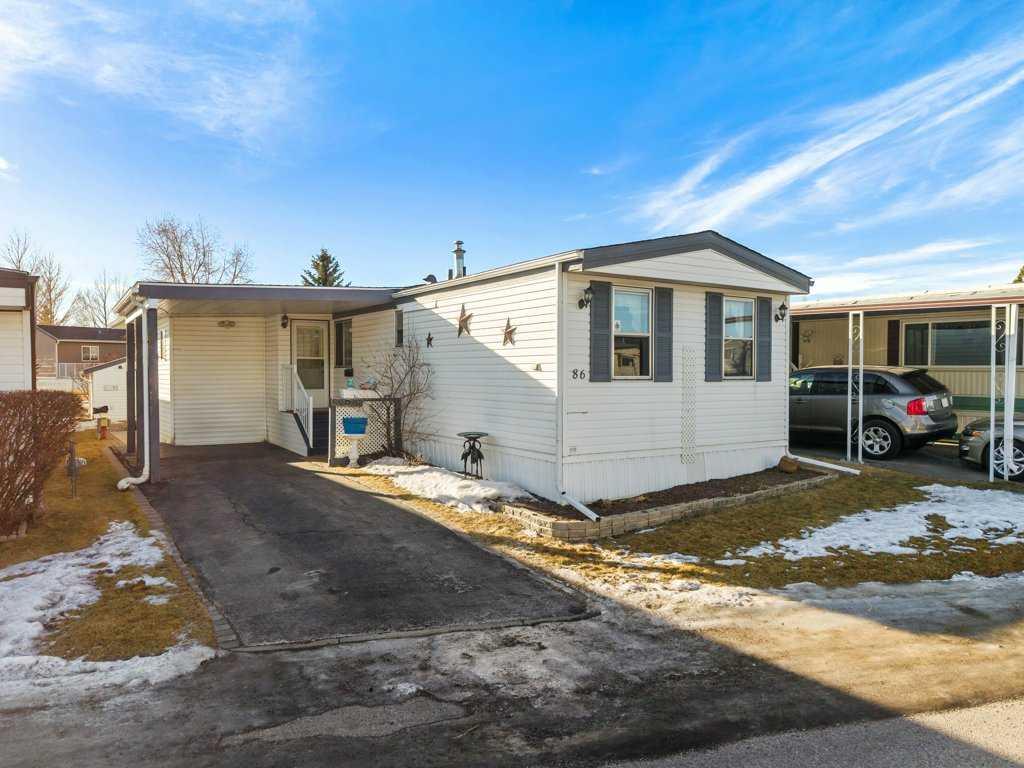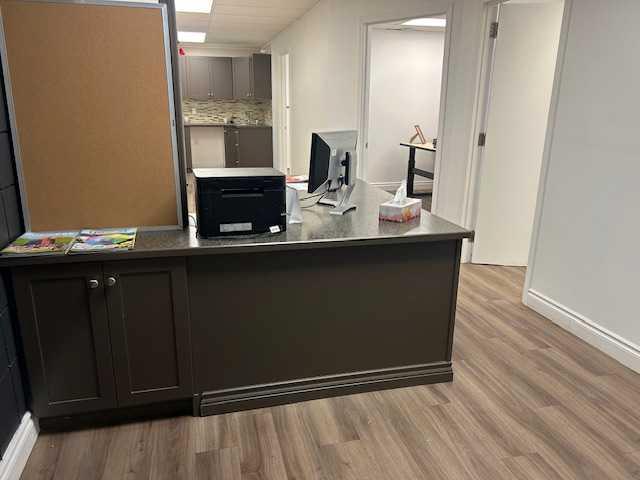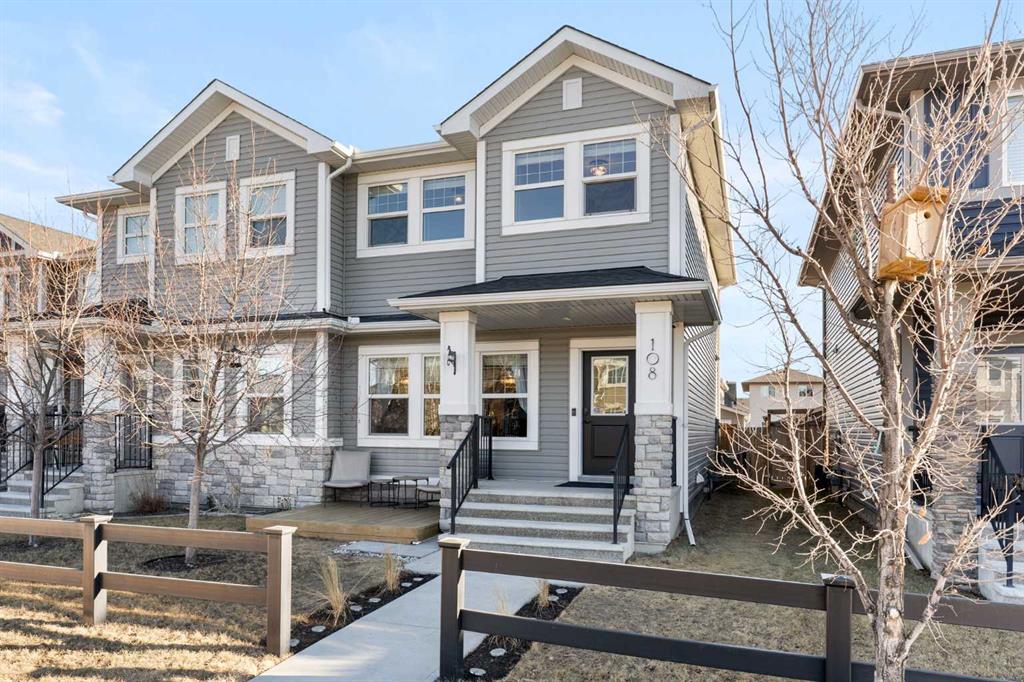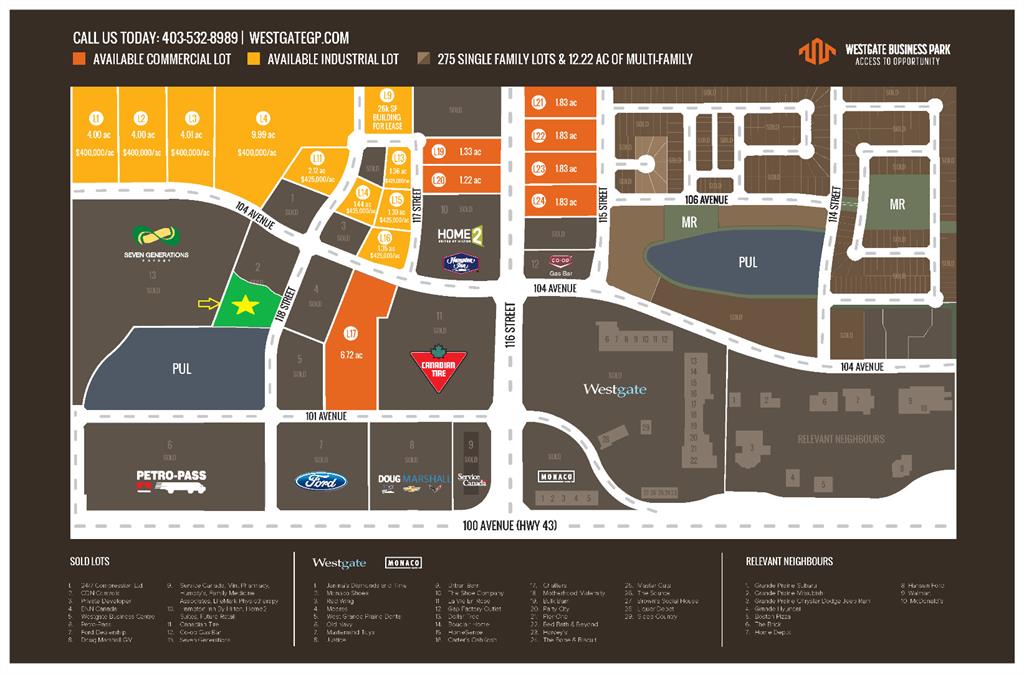108 Heartland Boulevard , Cochrane || $559,999
Welcome to Heartland, a friendly community on the west side of Cochrane known for its walkable streets, established pathways, parks, green spaces and a new off-leash dog park! Its location makes getting out of town quick and easy, with a short 15-minute drive to Ghost Lake and just 50 minutes to Canmore for weekend adventures.
This 4 bedroom 3.5 bath home has over 2000 sq ft of developed living space that has been well cared for and recently updated with luxury porcelain tile on the main floor, new carpets upstairs with top of the line underlayment, and the entire home has been recently painted. The main level is open and bright with extra recessed lighting added, crown molding and a rear kitchen with quartz countertops with a breakfast bar, a corner pantry and a large under mount sink looking out to the spacious backyard. Upstairs features the primary bedroom with 3 piece ensuite and walk in closet, two additional well-sized bedrooms, a full 4-piece bathroom with dual sinks, and convenient upstairs laundry. Downstairs you’ll find a large recreation area, a beautiful 4-piece bathroom, and a spacious bedroom, making it perfect for extended family, visitors, or simply extra room to spread out. The home also has air conditioning to keep the whole family comfortable in the summer months.
The east-facing backyard is a private retreat, thoughtfully set up for both relaxing and entertaining. Enjoy the 12’ x 22’ floating deck tucked behind a privacy wall and covered by a retractable pergola, complete with a gas line for your BBQ or a patio heater. The rest of the yard is fully fenced, landscaped with soft, low-maintenance grass, and a wide pathway leading to the oversized 20’ x 22’ detached garage . Most attached garages fall short in size with the width being 17-18\'. The garage has been customized with impressive storage solutions including rafters, pegboard, shelving, overhead I-beams with extensive bin storage, and tire racks. Enjoy the sunset in the evenings on the 8\'x9\' deck at the front of the house, a short pathway connecting you to the boulevard, perfect for a relaxing spot in the evenings.
A truly turn-key home that works for a wide range of lifestyles
Daily conveniences of a daycare, mexican restaurant, a pharmacy, Tim Hortons and a gas station are just a 2 min walk, plus a future commercial area with a new grocery store coming within the community just a 4 min walk , future school site 5 min walk away, 2 playgrounds within a 6 min walk and access to the Bow River pathway system only a 15 min walk away round out the community. Highway 1A is a mere minute away giving you quick access to Cochrane or to head west to the mountains. With the new interchange completed commuting into downtown Calgary can take as little as 35 minutes, with access to Stoney Trail in only 20 minutes.
Listing Brokerage: Real Broker









