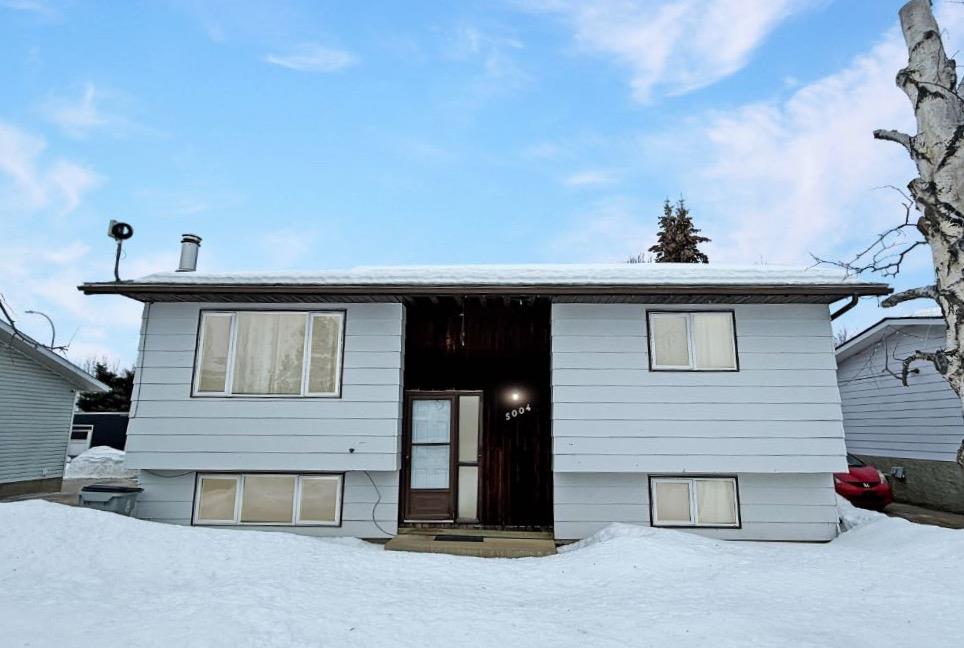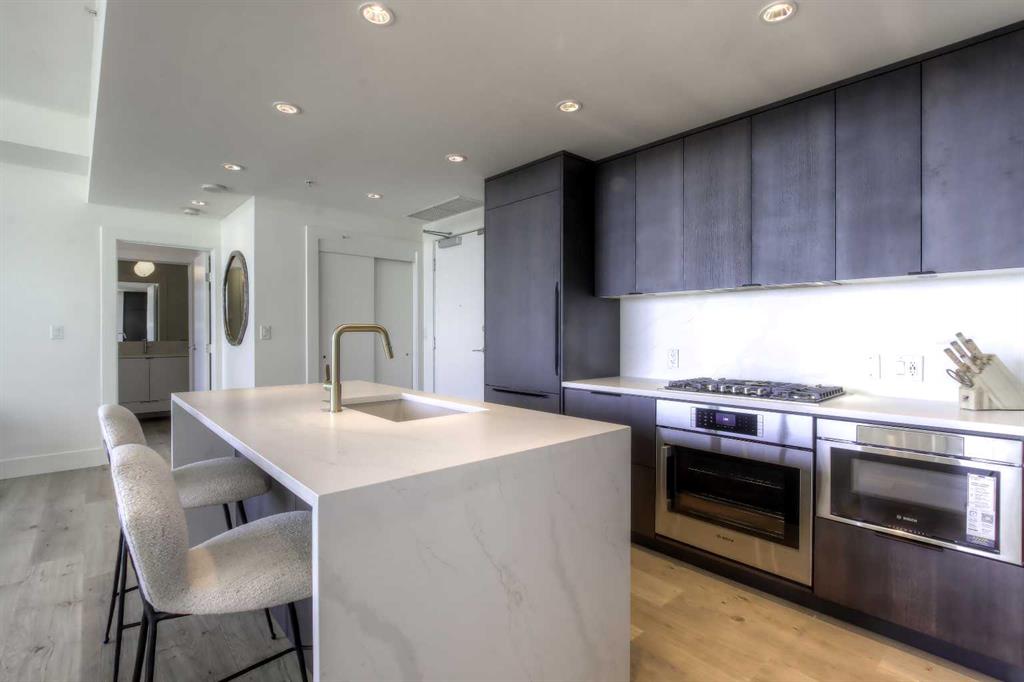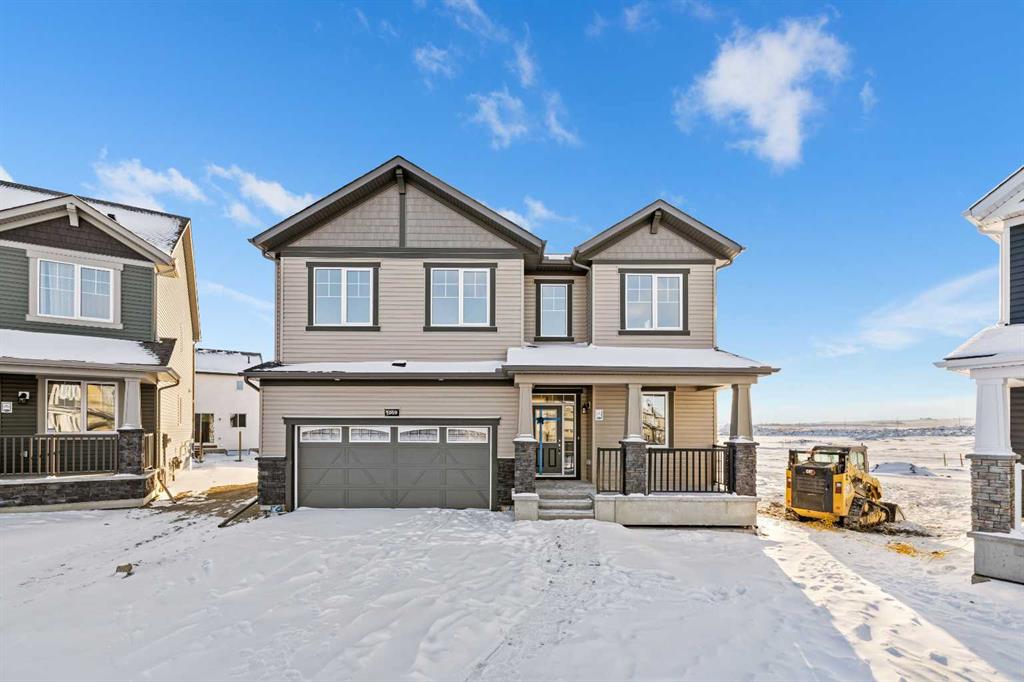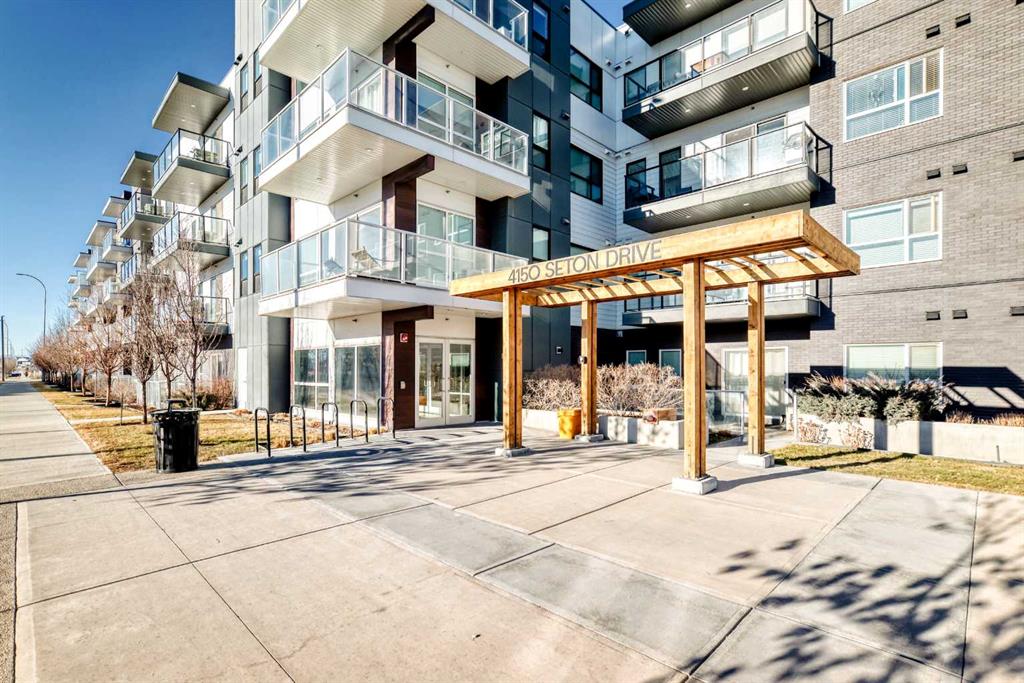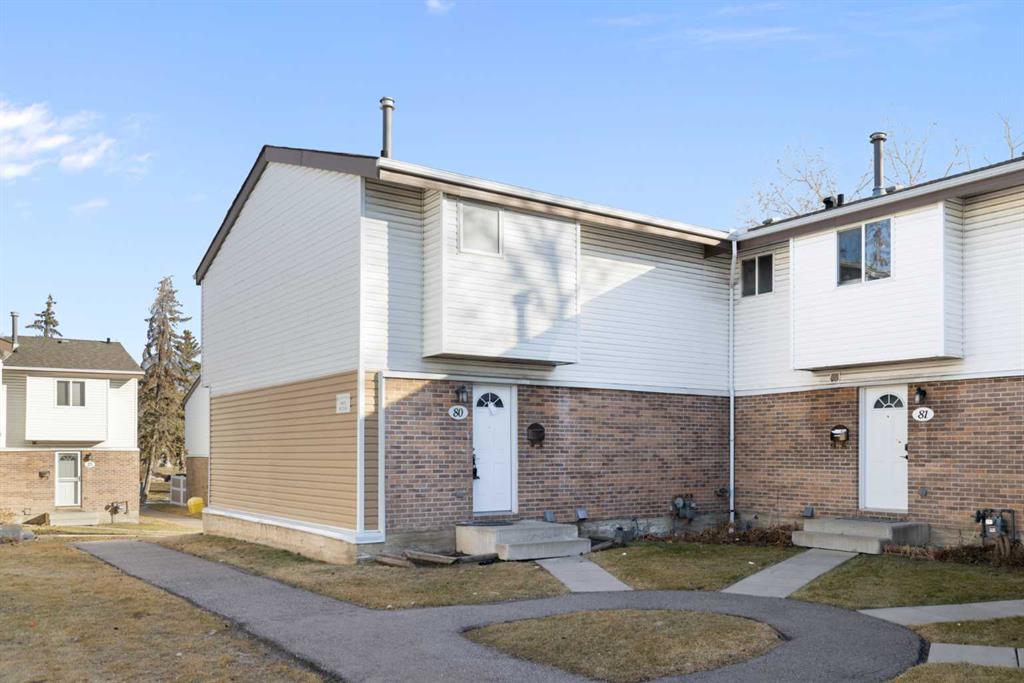807, 46 9 Street NE, Calgary || $860,000
From the moment you walk in, this luxury penthouse in Bridgeland Crossings II will take your breath away, showcasing unobstructed east-facing views of Tom Campbell Hill. One of the largest homes in the complex, this top-floor concrete residence features two bedrooms, three bathrooms, and a den has undergone an extensive, high-end renovation with premium finishes and attention to every detail. The thoughtfully designed open-concept floor plan is ideal for modern living and entertaining, enhanced by soaring 10 feet ceilings, expansive windows, luxury laminate flooring, air conditioning, and solar-powered electronic blinds throughout. Natural light fills the living and dining areas, seamlessly connecting to the oversized balcony—an outdoor retreat complete with a gas line for barbecuing and the perfect spot to enjoy morning coffee or evening sunsets. At the heart of the home is a chef-inspired kitchen featuring custom cabinetry, quartz countertops, and a book matched waterfall Calacatta Suprema brushed quartz island. The premium appliance package includes top-of-the-line Bosch Benchmark Series appliances with an integrated panel-front refrigerator and dishwasher, a built-in microwave drawer, gas cooktop, and an LG 5.2 cu. ft. Black Stainless Steel WashTower. This intelligently designed layout offers two private bedroom suites positioned on opposite sides of the condo, each functional as a primary bedroom with its own ensuite. The main primary suite features a spacious walk-in closet with custom organizers and a luxurious four-piece ensuite appointed with premium satin brass Baril faucets and a Baril shower kit with a 10mm shower glass door. The second bedroom also enjoys its own ensuite bathroom, providing exceptional privacy and comfort. A third full bathroom is conveniently located for guests. Additionally, the den with glass doors provides a flexible space for a home office, study, or possible wine room. Both walk-in closets have been fully upgraded with custom storage solutions for optimal organization. This exceptional penthouse also includes two titled, side-by-side parking stalls (situated best in the complex) and a storage locker. Residents of Bridgeland Crossings II enjoy outstanding amenities, including two fully equipped fitness centers, a yoga studio, sports lounge/movie room, community gardens, an outdoor patio lounge with barbecues, dog wash station, guest suite, and bike storage. Located in one of Calgary’s most vibrant and sought-after communities, this home is steps from parks, pathways, trendy shops, cafés, and restaurants. Enjoy easy access to the Bow River Pathway System, Bridgeland C-Train Station, Murdoch Park, Calgary Zoo, Telus Spark, and the natural beauty of Tom Campbell Hill. This is more than a home—it’s a lifestyle. Don’t miss the opportunity to own this beautifully renovated, high-end penthouse and experience the very best of Bridgeland living.
Listing Brokerage: Royal LePage Benchmark









