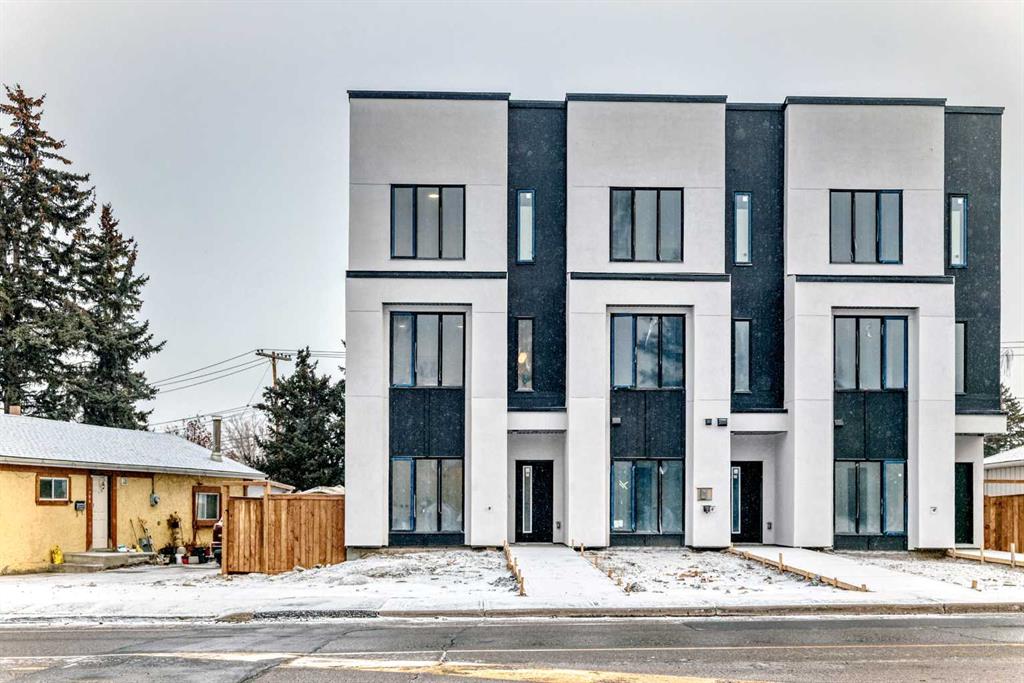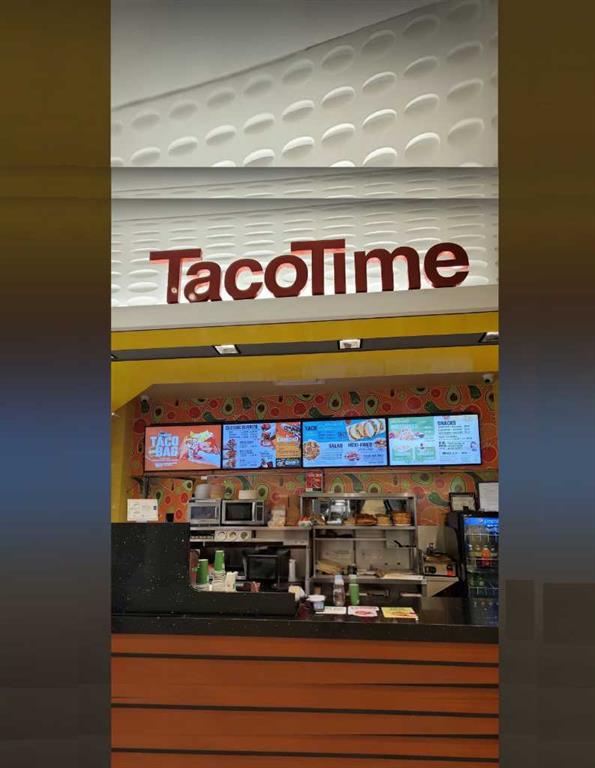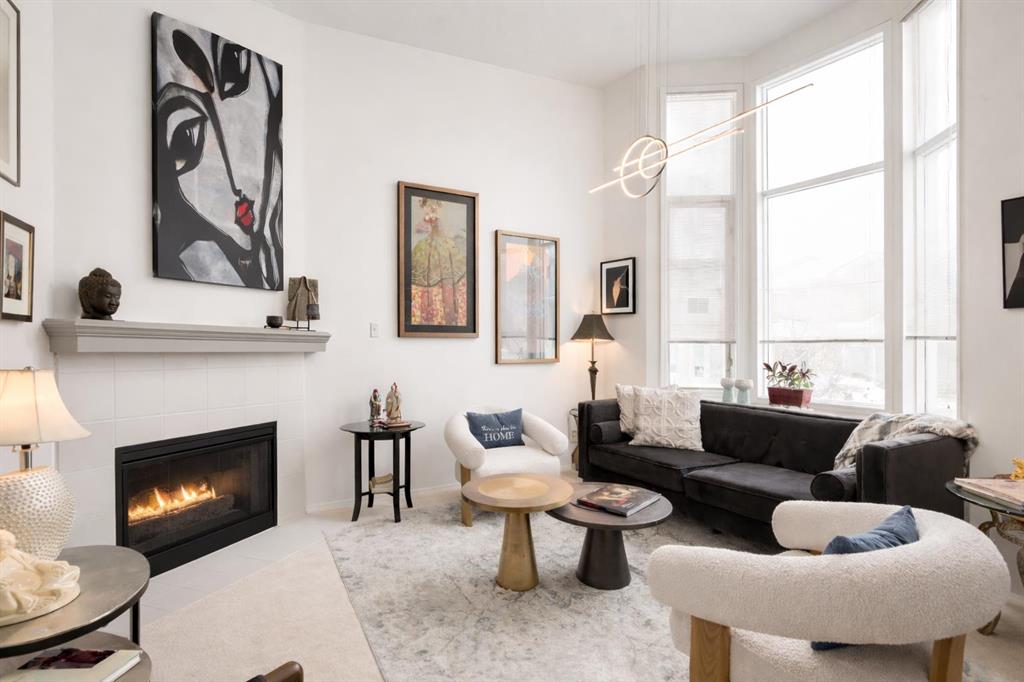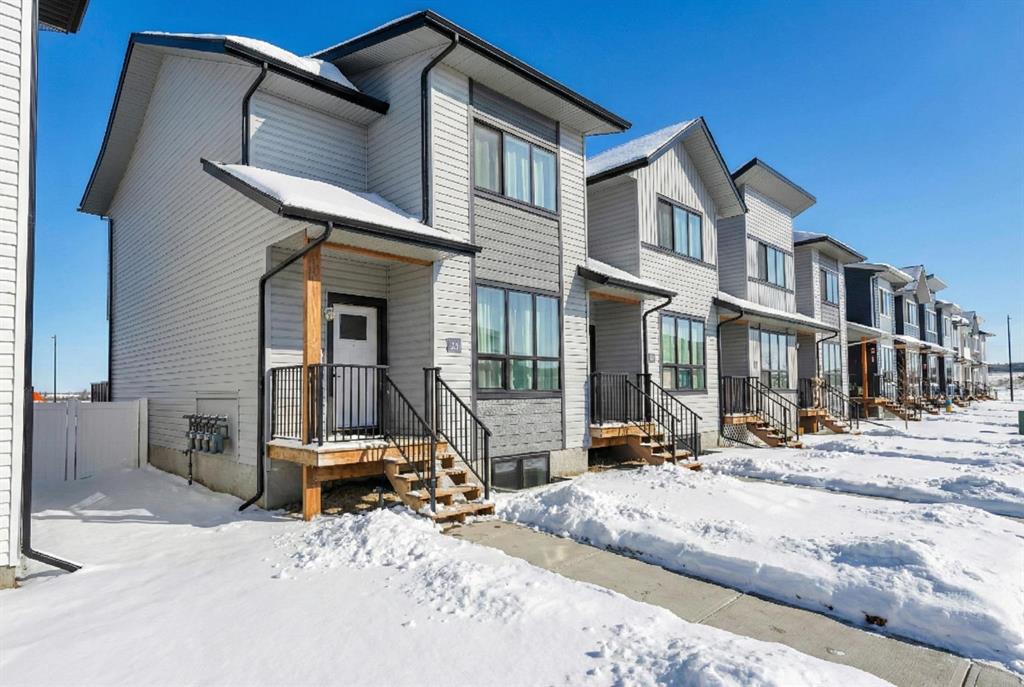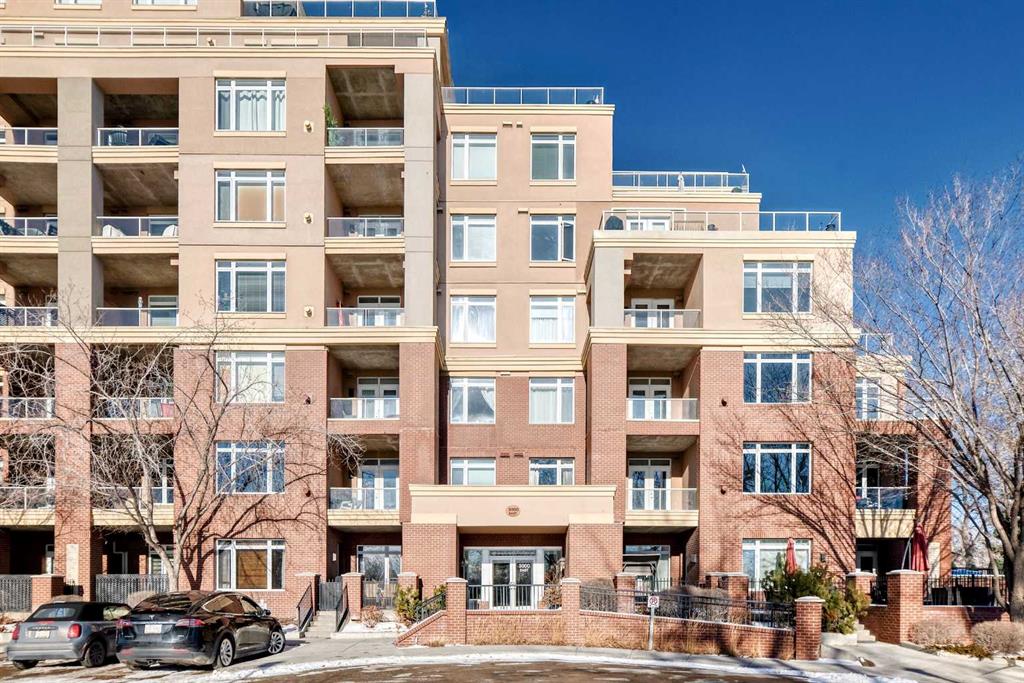25 Inglis Crescent , Sylvan Lake || $367,500
END UNIT with A/C and March 1 possession available. Stylish, spacious, and modern 2-storey townhome in the new community of Iron Gate, offering low-maintenance living and peace of mind with Alberta New Home Warranty still in place. Enjoy your charming 7\' x 7\' front deck before entering a bright, open-concept main floor filled with natural light from large energy-efficient triple-pane windows. Durable vinyl plank flooring runs throughout the main level, while plush carpet upstairs adds warmth and comfort.
The kitchen truly anchors the home with a massive island featuring extended quartz countertops, perfect for stools, homework time, or late-night chats, plus a built-in pantry and four stainless steel appliances. The expansive dining area easily accommodates a full-size table with room to host, and the separate mudroom with a half bath offers practical family functionality with direct access to the east-facing back deck. Outside, enjoy a fully fenced backyard with rear lane access, two parking stalls, and space for a future single detached garage.
Upstairs includes a convenient laundry room, two generously sized bedrooms, a full main bathroom, and a primary suite complete with a walk-in closet and 4-piece ensuite. Extra-large hallway closets provide excellent additional storage. The basement is unfinished and ready for your ideas, already plumbed and framed for a future bedroom, bathroom, and rec room, with large windows bringing in great natural light. Central A/C keeps the interior comfortable year-round.
Located close to shopping, restaurants, and Highway 20 for quick access in and out of town, this move-in-ready home checks all the boxes for comfort, convenience, and long-term value.
Listing Brokerage: CIR Realty









