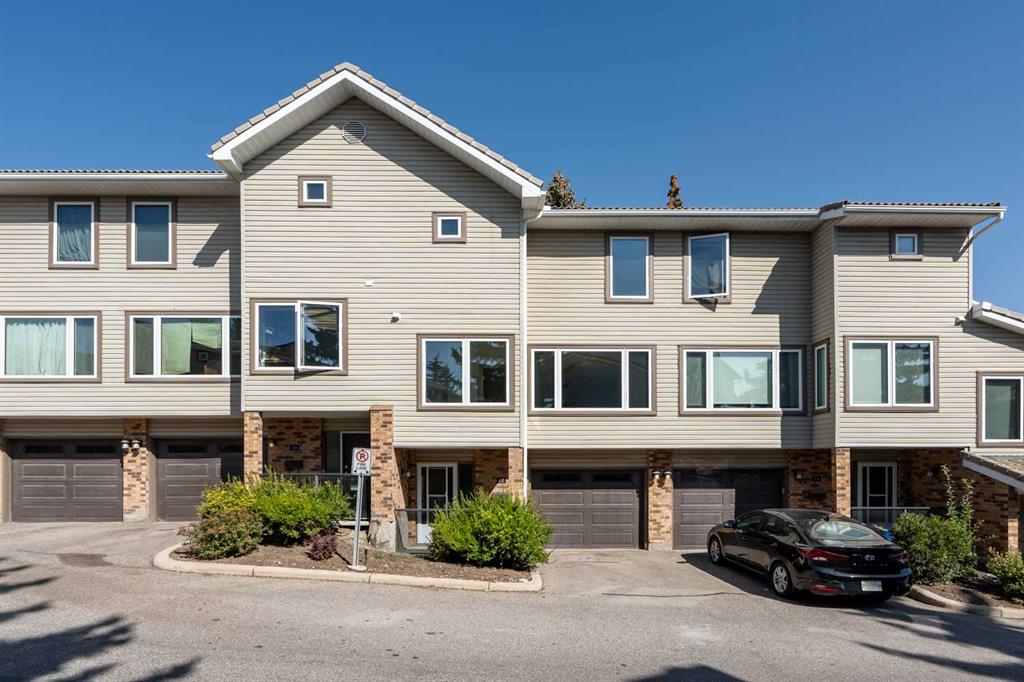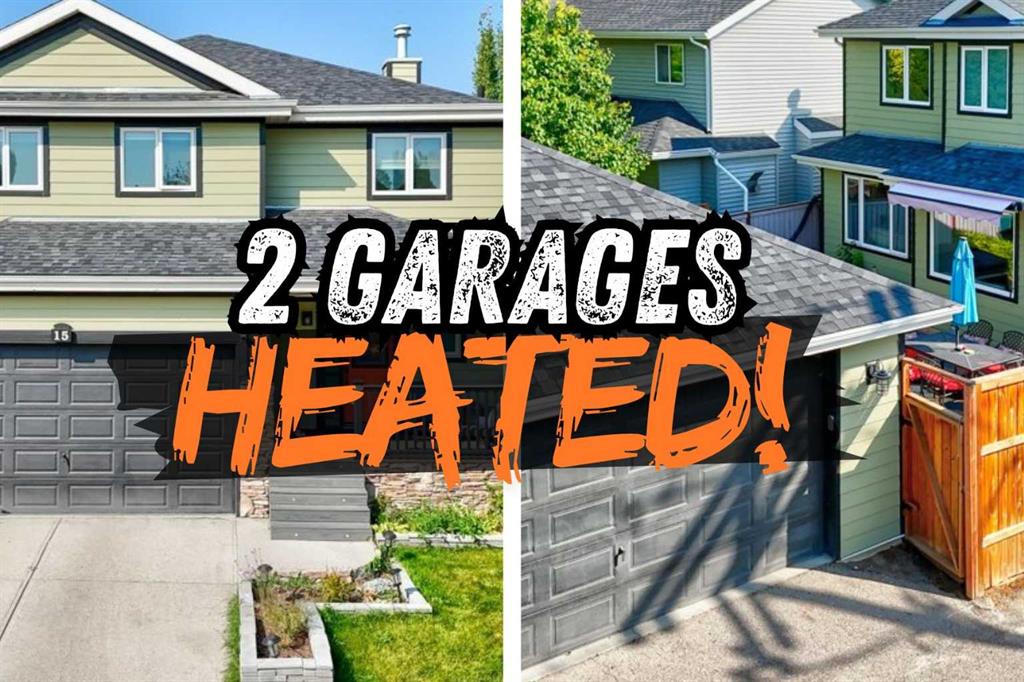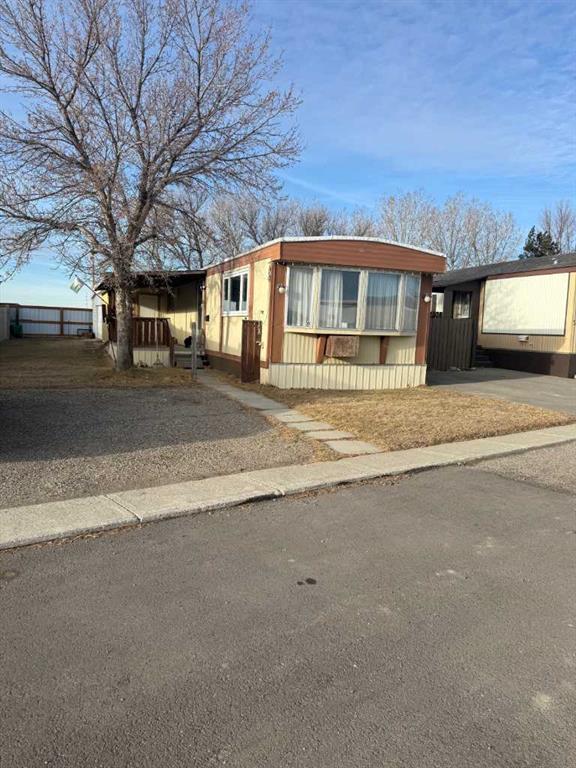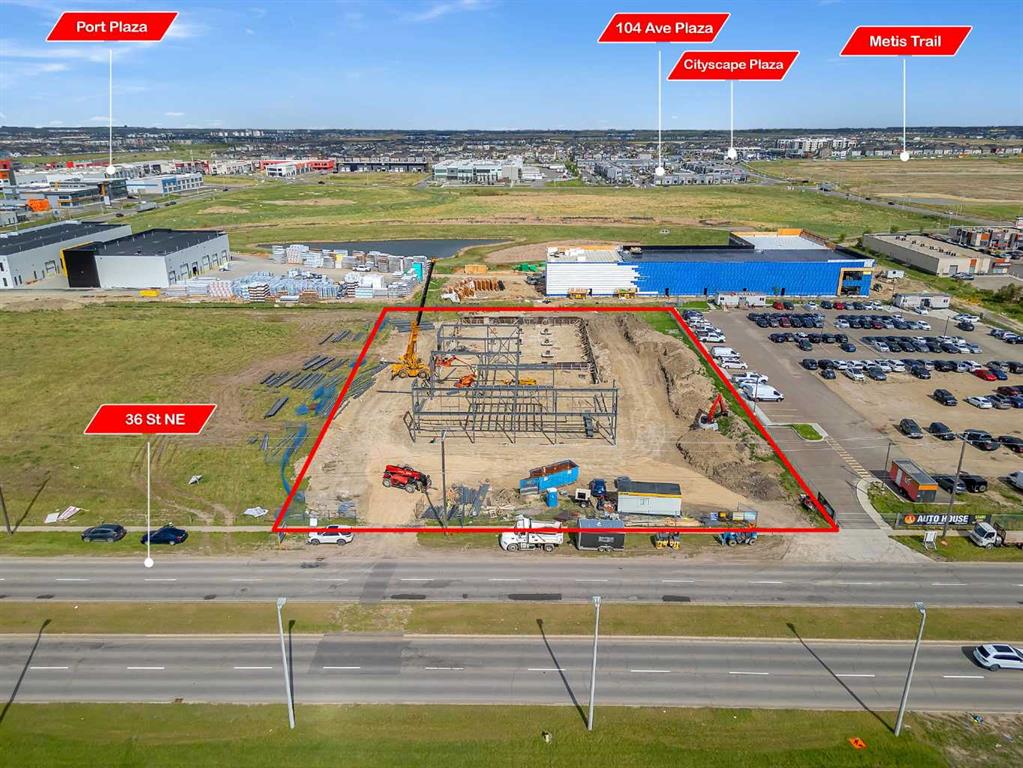15 Chaparral Crescent SE, Calgary || $729,900
Discover the ultimate setup for hobbyists, mechanics, and car enthusiasts in this beautifully updated Lake Chaparral home. Offering 1,760 sq. ft. of above-grade living space plus a fully developed basement, this property is defined by its rare dual-garage configuration: a front-drive double garage plus an oversized, detached rear garage. Both are equipped with in-floor heating, and the detached shop boasts a 60-amp subpanel and 220V outlet—perfect for when you need it! Major big ticket upgrades also include Hardie board siding, new windows and doors, and a new roof.
Stepping inside, you are welcomed by an open-concept main floor featuring fresh paint, updated flooring, and modern lighting. The kitchen features under cabinet and in cabinet lighting, stainless steel appliances including a built-in microwave, flowing seamlessly into a living room anchored by a cozy corner gas fireplace. Upstairs, you’ll find a spacious bonus room and a convenient laundry room. The primary retreat offers an updated ensuite with a freestanding soaker tub and walk-in tiled shower.
Downstairs, the basement is warm and inviting thanks to in-floor heating and includes space for recreation, an extra bedroom, and a half bath. The home also offers the convenience of air conditioning for added comfort year-round.
Enjoy a west-facing, private, compact backyard with plenty of storage space.
Located just one block from the lake entrance, you\'ll enjoy exclusive access to Lake Chaparral’s year-round amenities: swimming, fishing, tennis, pickleball, parks, and pathways. Two elementary schools are within walking distance, and shops are close by.
This home offers a unique lifestyle package and is ideal for buyers who prioritize garage space, easy-to-care-for outdoor areas, and excellent community amenities. Schedule your showing and see the advantages for yourself.
Listing Brokerage: Real Broker



















