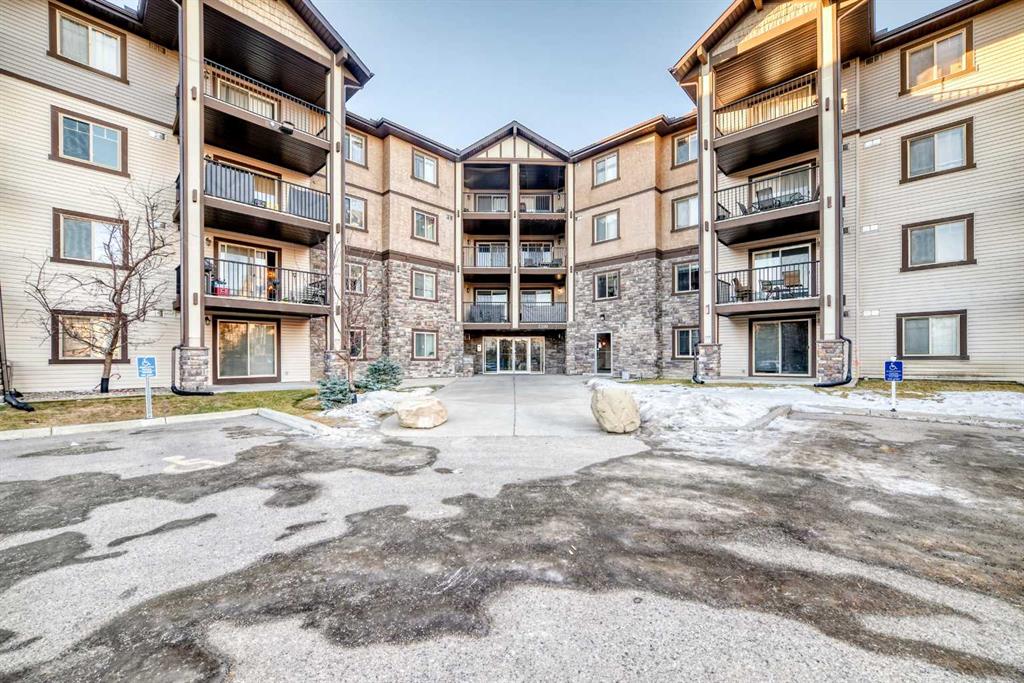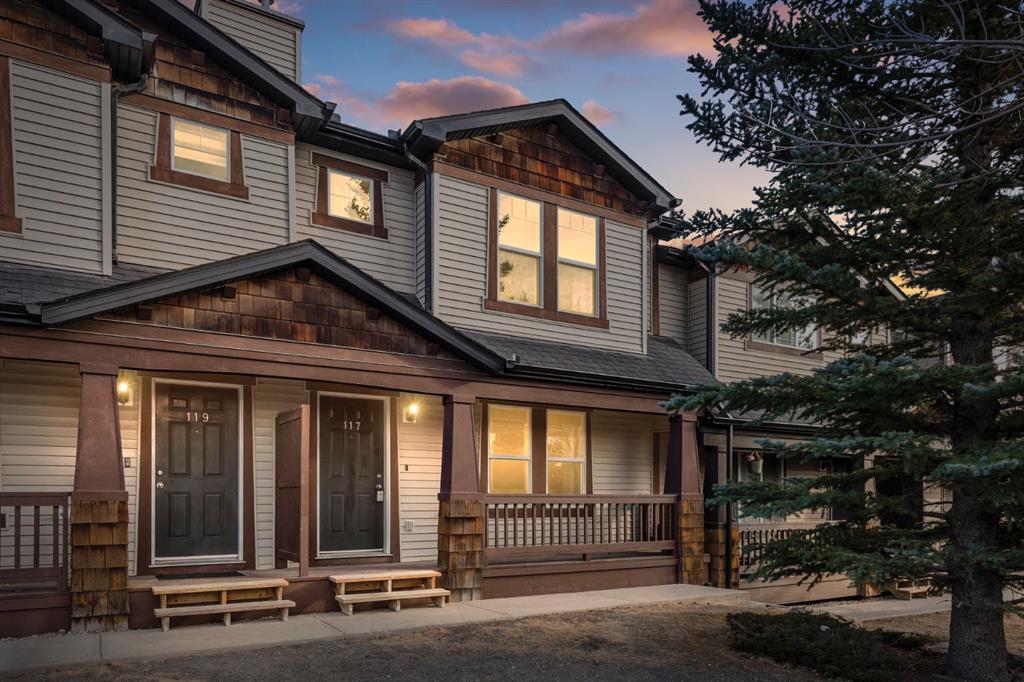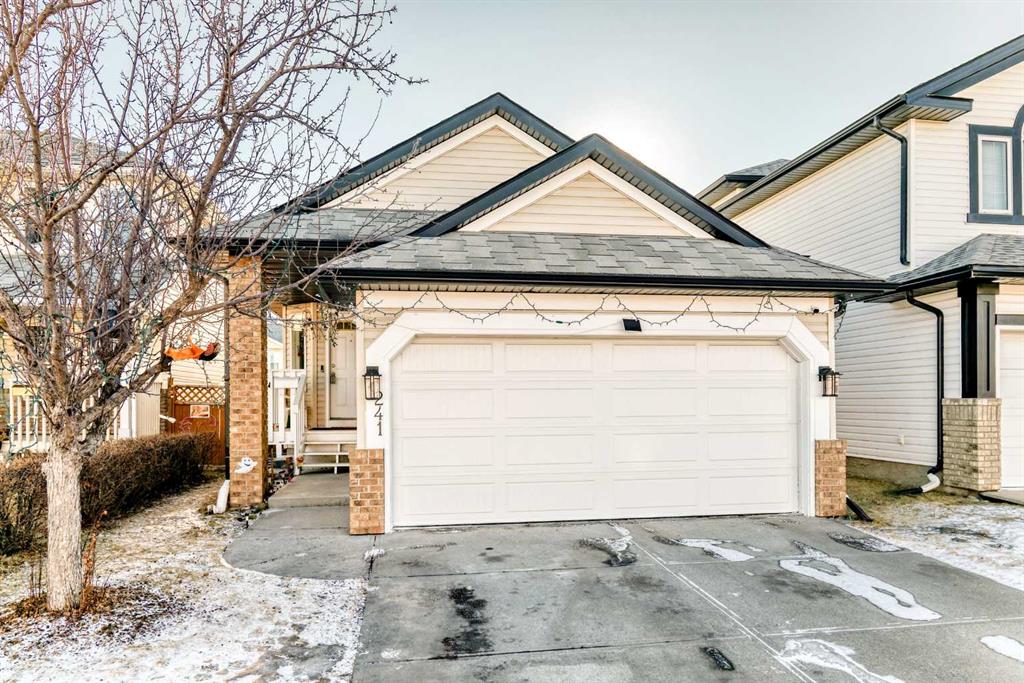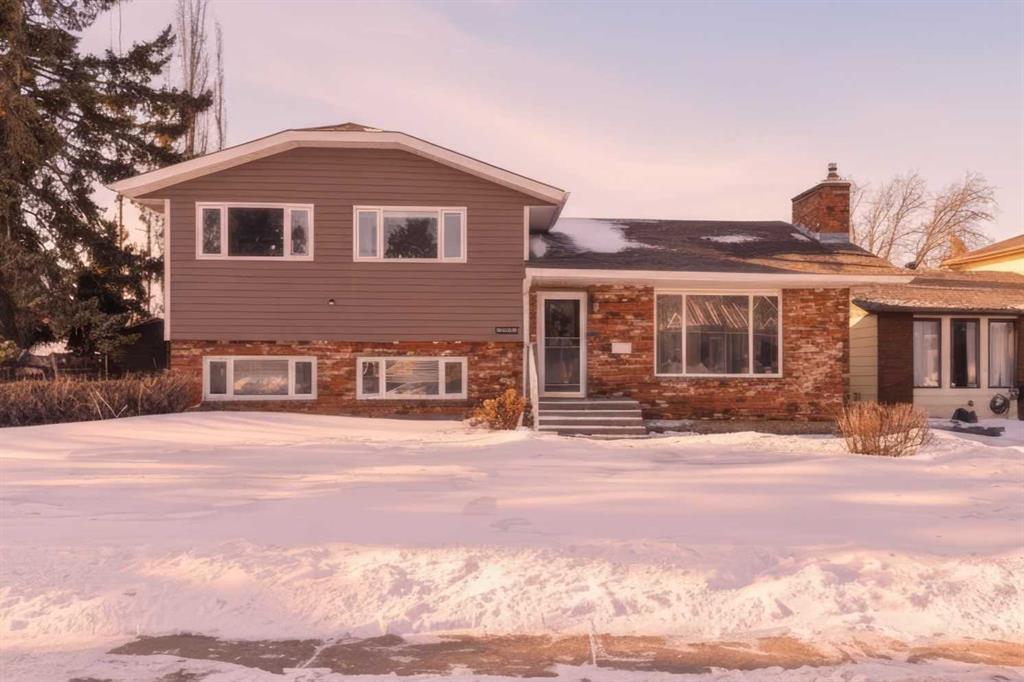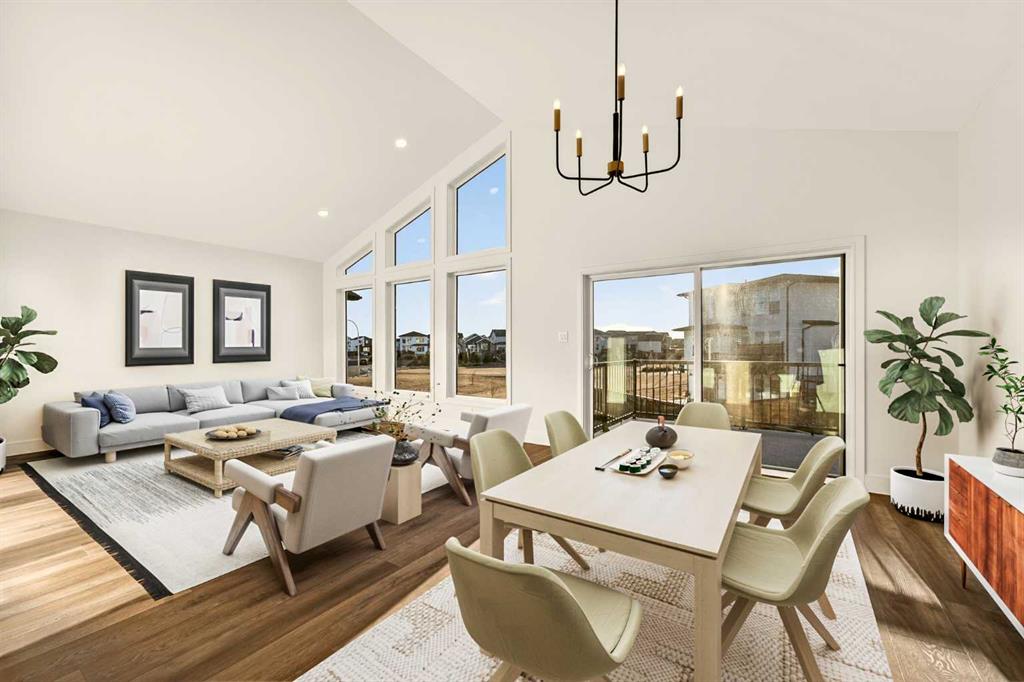516 Greywolf Cove N, Lethbridge || $649,900
Welcome to a brand new, fully developed bi-level home built by Stranville Living Master Builder, complete with a walkout basement and finished deck, and located in one of Lethbridge’s most recreation-focused communities—Blackwolf. Tucked away on a quiet cul-de-sac, this home backs directly onto one of Blackwolf’s green strips and sits on an impressive pie-shaped lot, offering a rare combination of privacy, views, and outdoor space. Just minutes away is Legacy Park, widely regarded as the best family outdoor park in the city, making this location especially appealing for active households.
The main floor is designed to impress the moment you step inside, with tall vaulted ceilings that immediately create a sense of openness and scale. The kitchen anchors the space and blends high-end finishes with thoughtful design, featuring quartz countertops, a panelled Fisher & Paykel fridge, a panelled dishwasher that disappears into the cabinetry, an induction cooktop, and built-in oven and microwave. It’s a clean, modern look that feels both elevated and practical. Adjacent to the kitchen, the dining area opens through sliding glass doors onto the finished deck, perfectly positioned to overlook the green strip and expansive backyard.
The living room takes full advantage of the home’s setting with double-height windows that flood the space with natural light while framing the view and enhancing the dramatic ceiling height. Also on this level are two spacious bedrooms and a well-appointed four-piece bathroom, making the layout functional for families and guests alike.
The primary bedroom is set on its own level, offering a sense of privacy that’s often hard to find. This retreat includes a spacious walk-in closet and a thoughtfully designed ensuite with dual vanities and a walk-in shower, creating a comfortable and refined space to unwind.
The walkout basement is fully developed and extends the living space with two additional bedrooms and a large family room featuring sliding glass doors that open directly to the backyard. With direct access to the pie-shaped lot and green space beyond, this lower level feels bright, open, and seamlessly connected to the outdoors.
Set in a community known for trails, parks, and lifestyle-focused design, this Blackwolf home delivers standout construction, a rare lot, and a layout that maximizes both space and setting. GST is included in the price, as well as a 10 year new home warranty, photos are virtually staged.
Listing Brokerage: REAL BROKER









