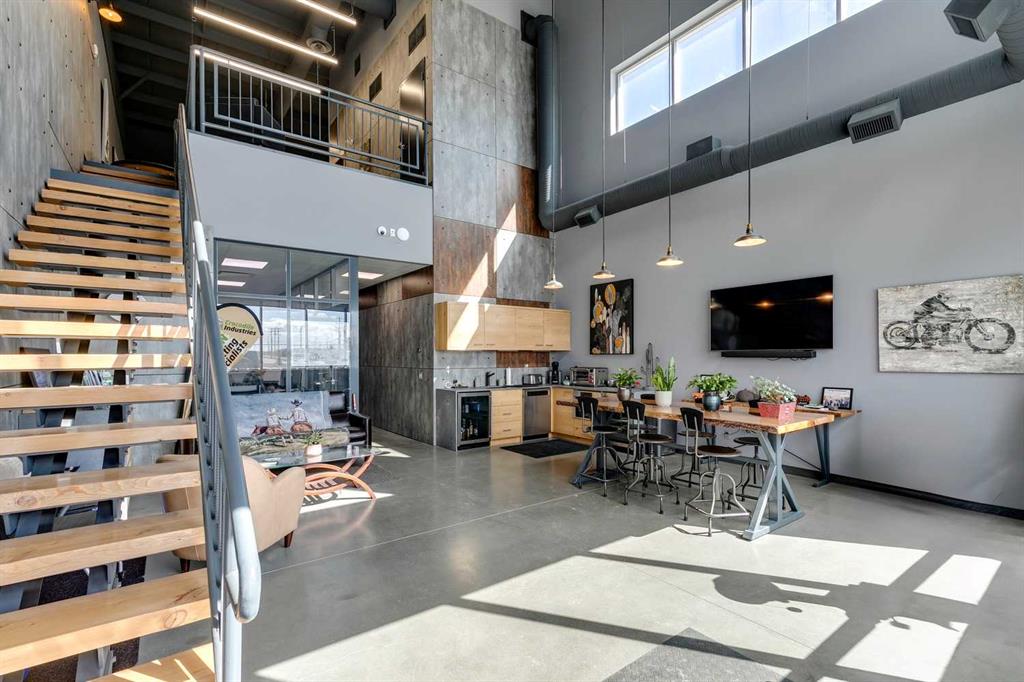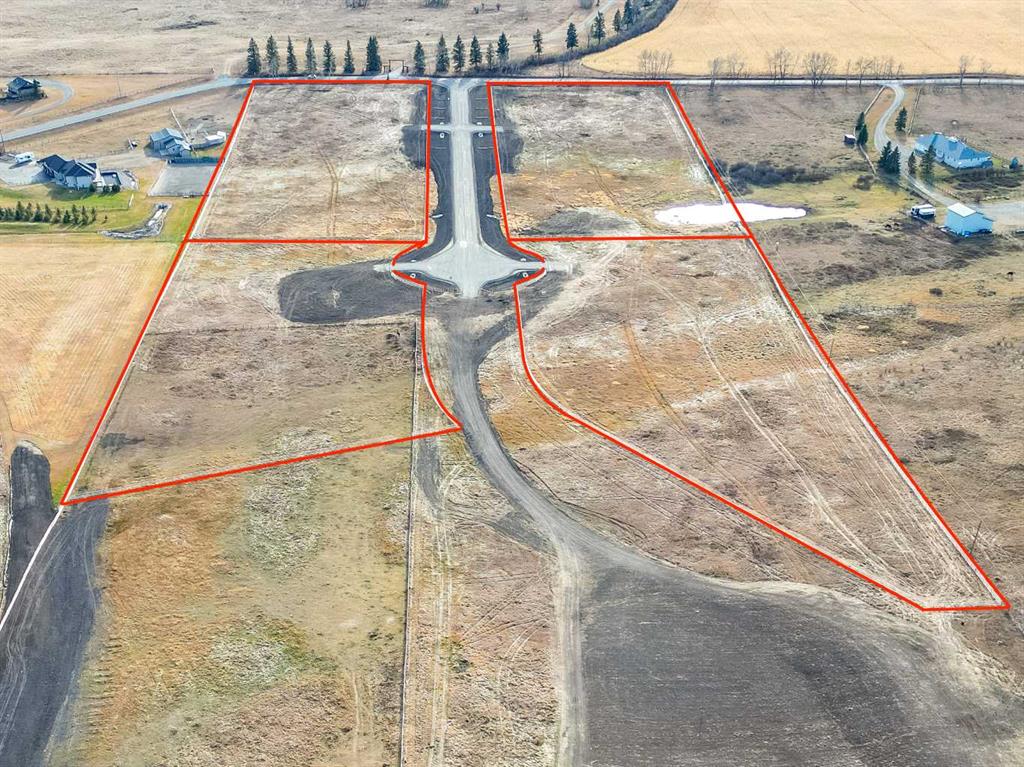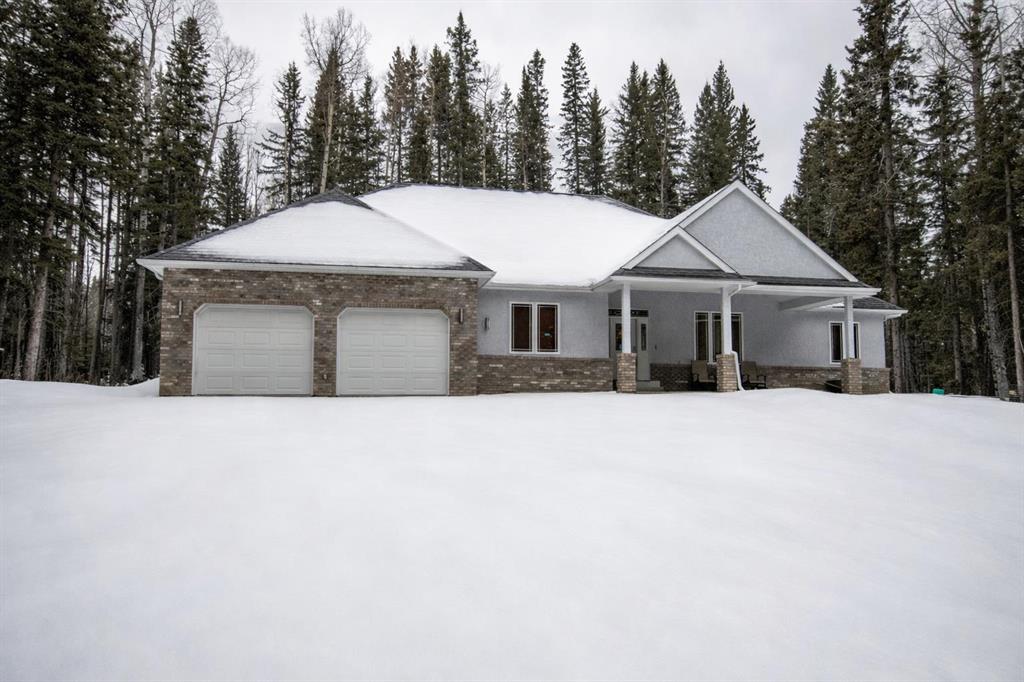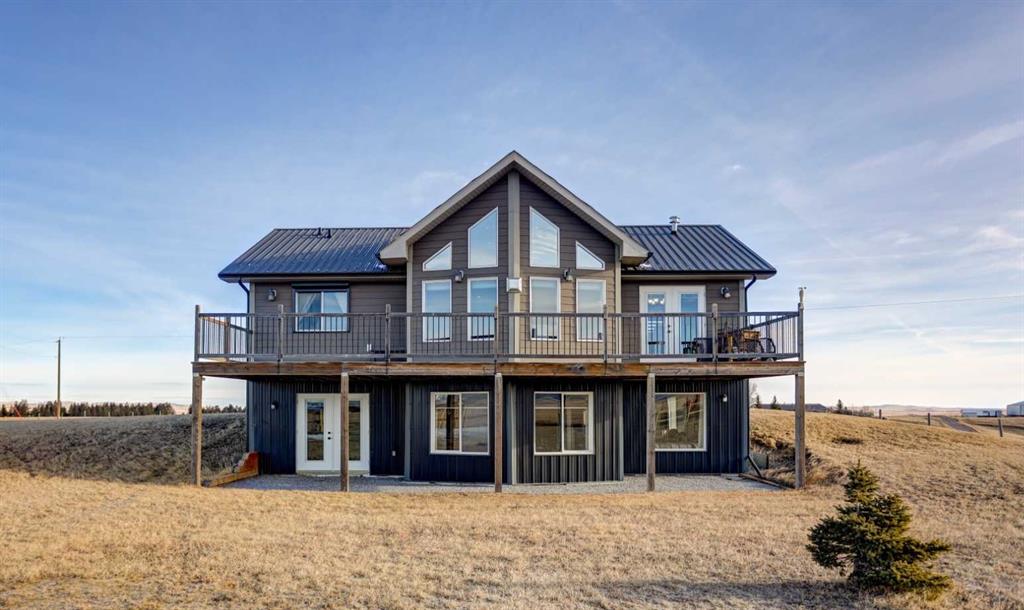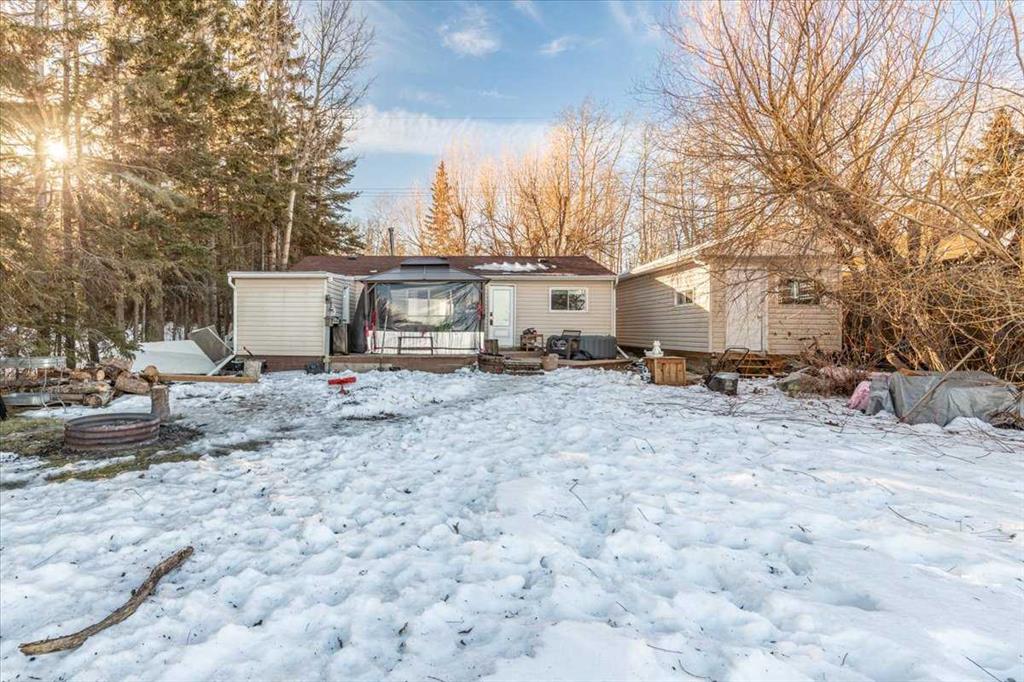30319 Township Road 6-2A , Rural Pincher Creek No. 9, M.D. of || $725,000
If you have been searching for a small acreage near Pincher Creek with a beautiful home and room for a horse or two, this property may be a perfect fit. The well-maintained Jade Home, built in 2015, has three bedrooms and two-and-a-half bathrooms, and is fully finished for your convenience. The home is thoughtfully positioned to maximize the breathtaking mountain scenery, from Chief Mountain in the south all the way to the Livingston Range in the north. Large floor-to-ceiling windows and a spacious deck create ideal spaces to take in these stunning panoramas. Constructed with an ICF foundation, the walk-out lower level of the home is both warm and quiet, while boasting the same gorgeous mountain views as the main level. This foundation ensures energy efficiency and comfort throughout the year. The property includes a double detached garage with radiant heat, offering ample space for storage, hobbies, or simply keeping vehicles warm during colder months. The well is equipped with a newly installed pump and is connected to an underground 1,500-gallon cistern, complete with a convenient float system for monitoring and filling, if necessary. The fenced pasture has a 12’ x 8’ animal shelter and a faucet for watering. Located less than two miles from town, this 3.96-acre property offers the perfect blend of rural living and close proximity to local amenities. It is truly worth viewing—contact your favourite REALTOR® to arrange a showing today!
Listing Brokerage: Grassroots Realty Group









