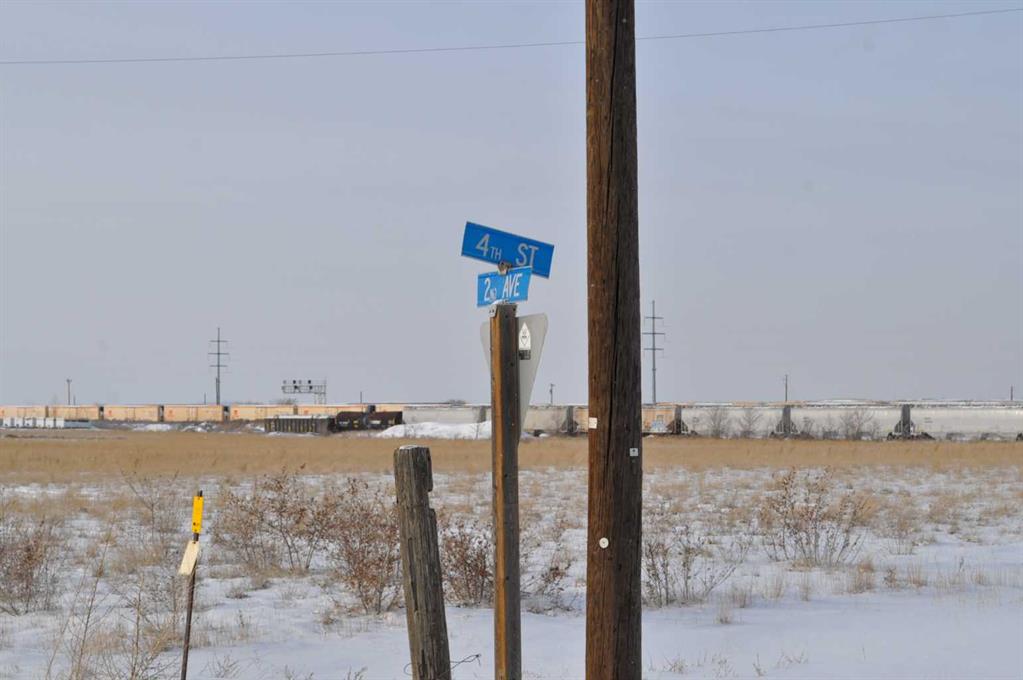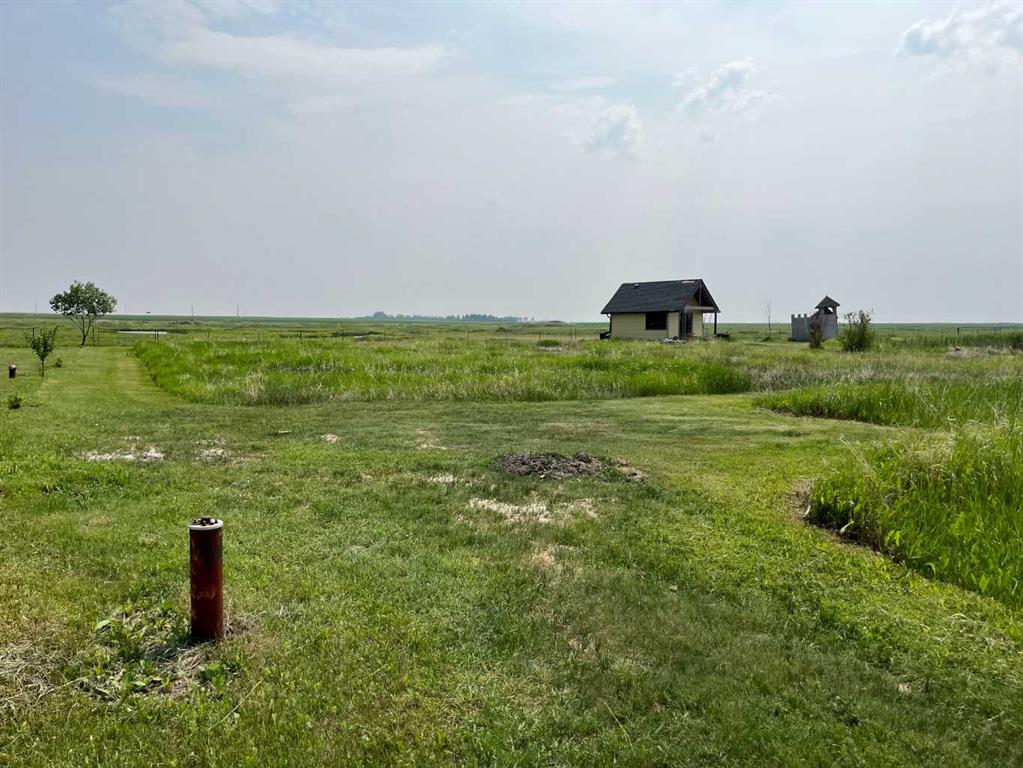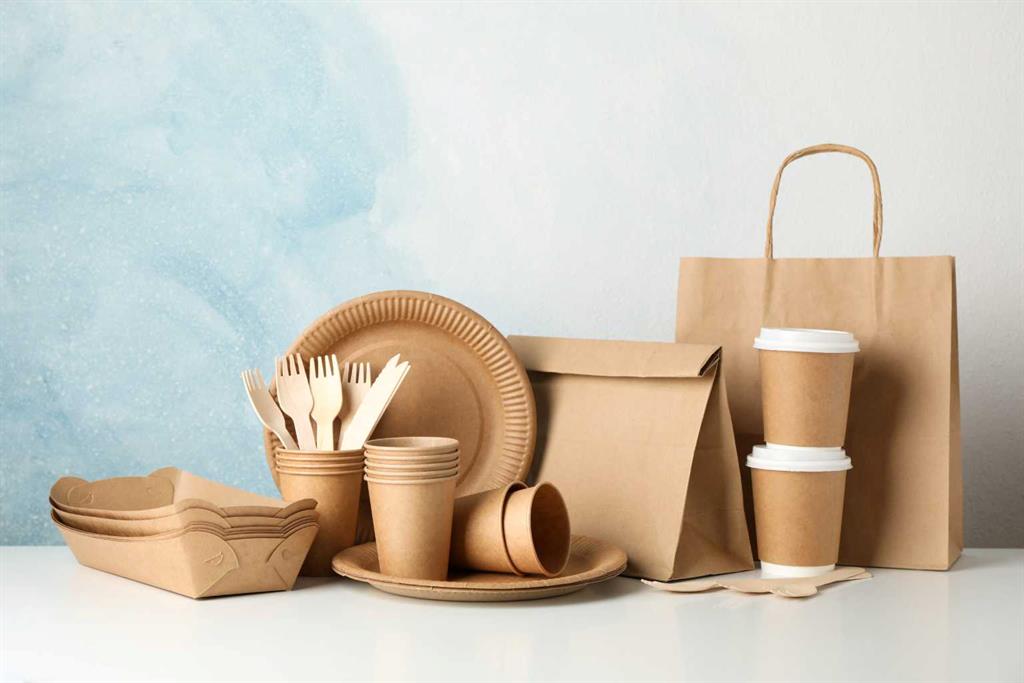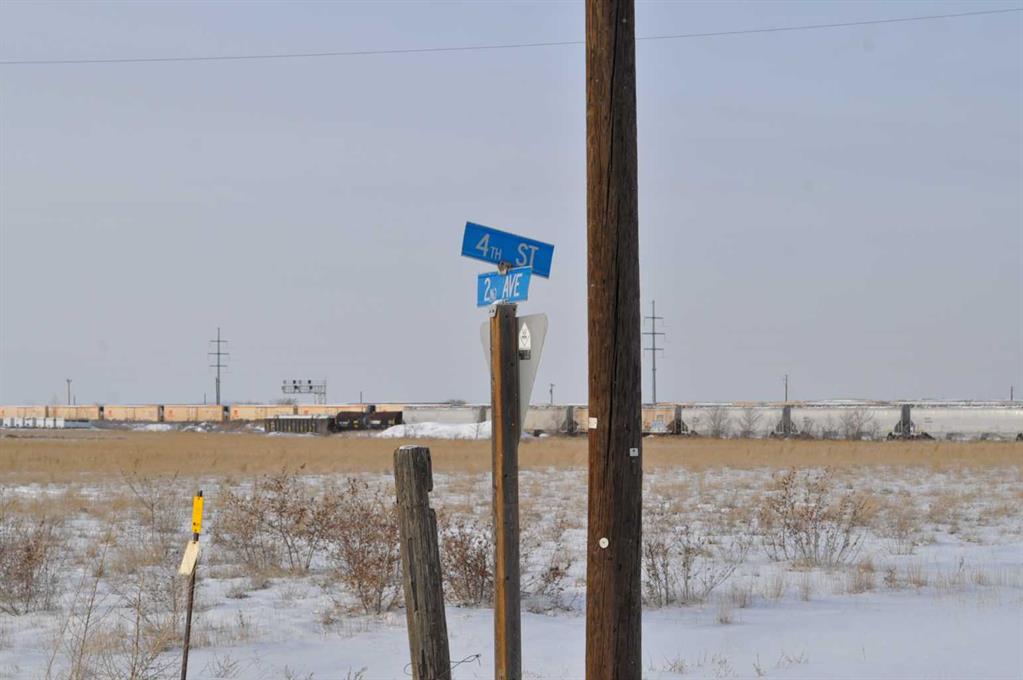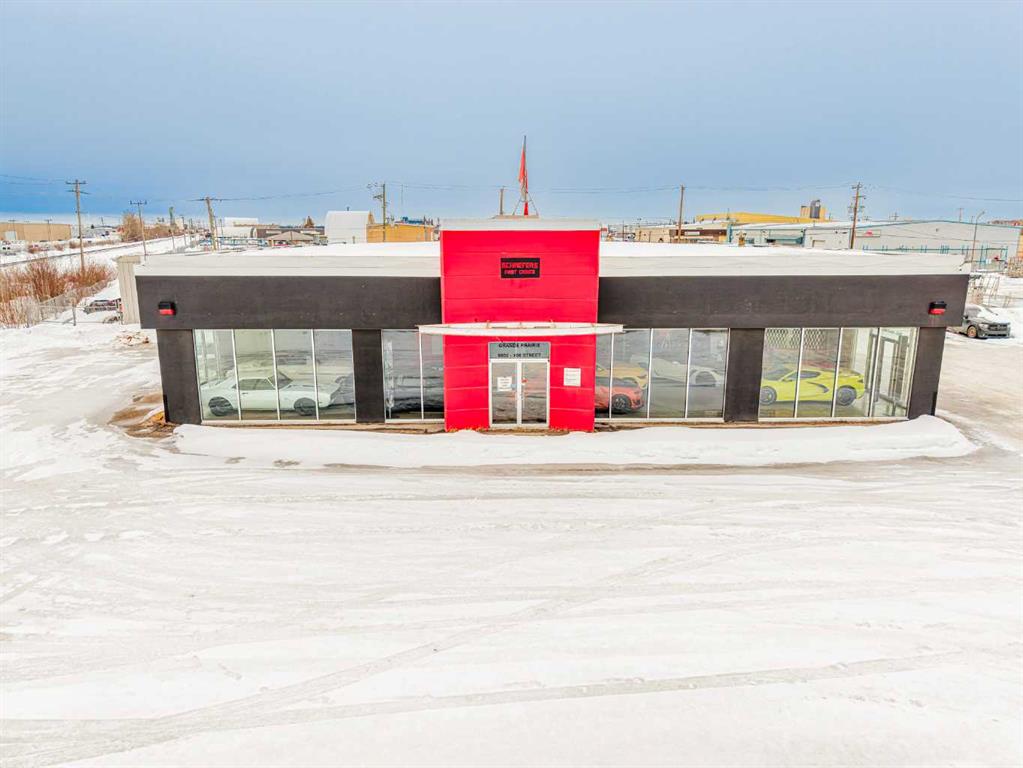Calgary || $150,000
An excellent opportunity to acquire a well-established and profitable food packaging business located in Calgary. This business specializes in providing high-quality packaging materials to a wide range of clients, including well-known franchise chains, independent restaurants, cafes, and takeout establishments across the city.
Business Highlights:
Diverse Product Line: Offers all types of food packaging materials such as containers, bags, cups, cutlery, napkins, and eco-friendly packaging solutions. Custom-branded packaging options also available for clients seeking a unique presentation.
Strong Client Relationships: Long-standing contracts and repeat business from a variety of loyal customers, including major food franchises and local restaurants.
Strategic Location: Centrally located for easy access to clients and delivery routes, with a clean and organized facility.
Low Overhead: Monthly rent is approximately $2,300, making it highly cost-effective with excellent margins.
Proven Profitability: Consistent revenue with an EBITDA of around $70,000 annually. All financials available for serious inquiries.
Simple Operations: Easy-to-manage operation with minimal staffing. Suitable for an owner-operator or investor seeking a low-maintenance business.
Growth Potential: Opportunity to expand the product line, introduce online ordering, or extend service to other Alberta markets.
This business is ideal for entrepreneurs, distribution companies, or individuals looking to enter the growing foodservice supply industry. All equipment, inventory, and supplier relationships are included in the sale. Seller will provide full training to the potential purchaser. This business can be relocated
Listing Brokerage: RE/MAX Real Estate (Mountain View)









