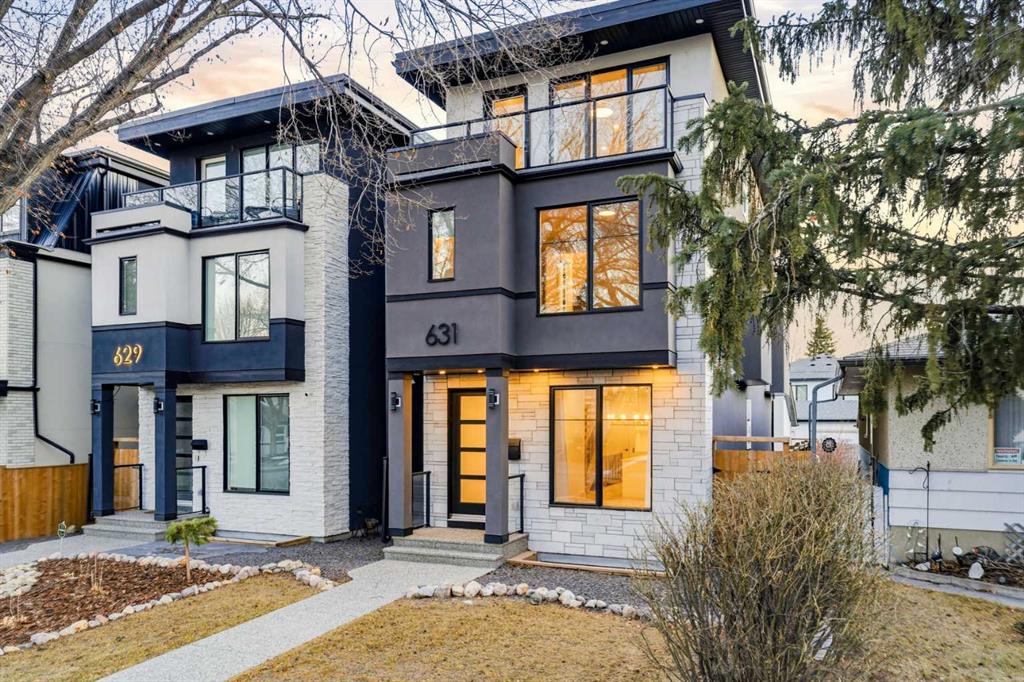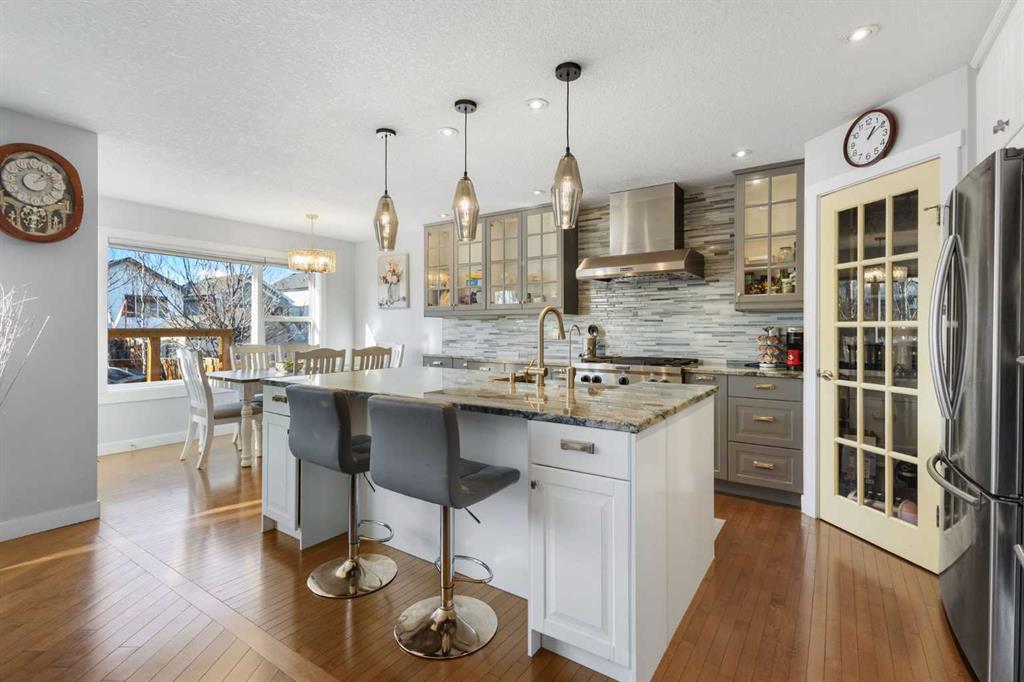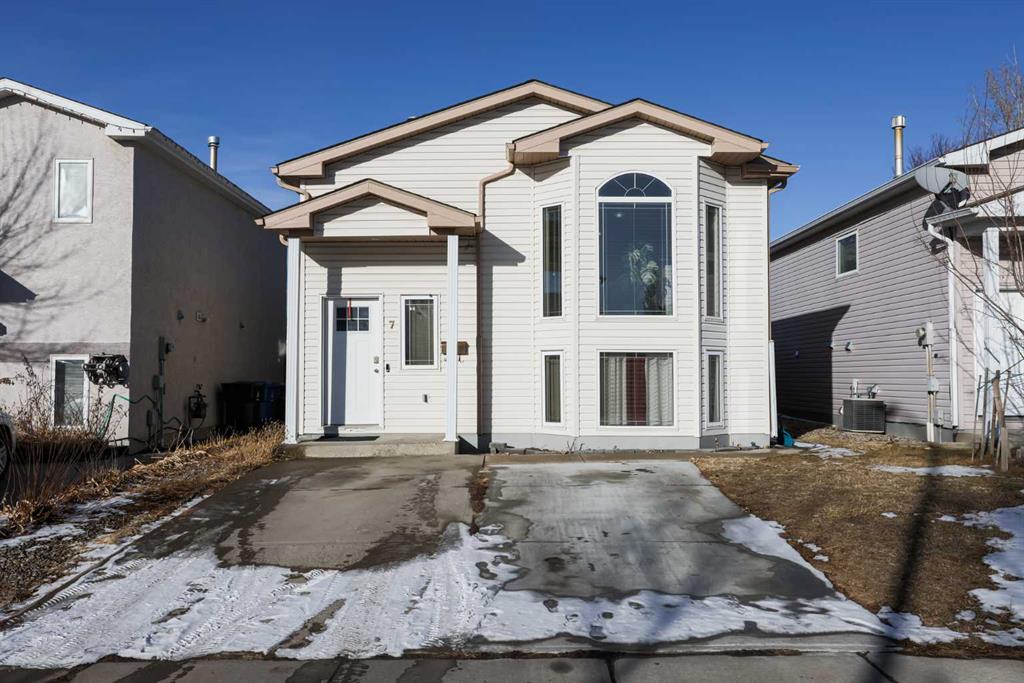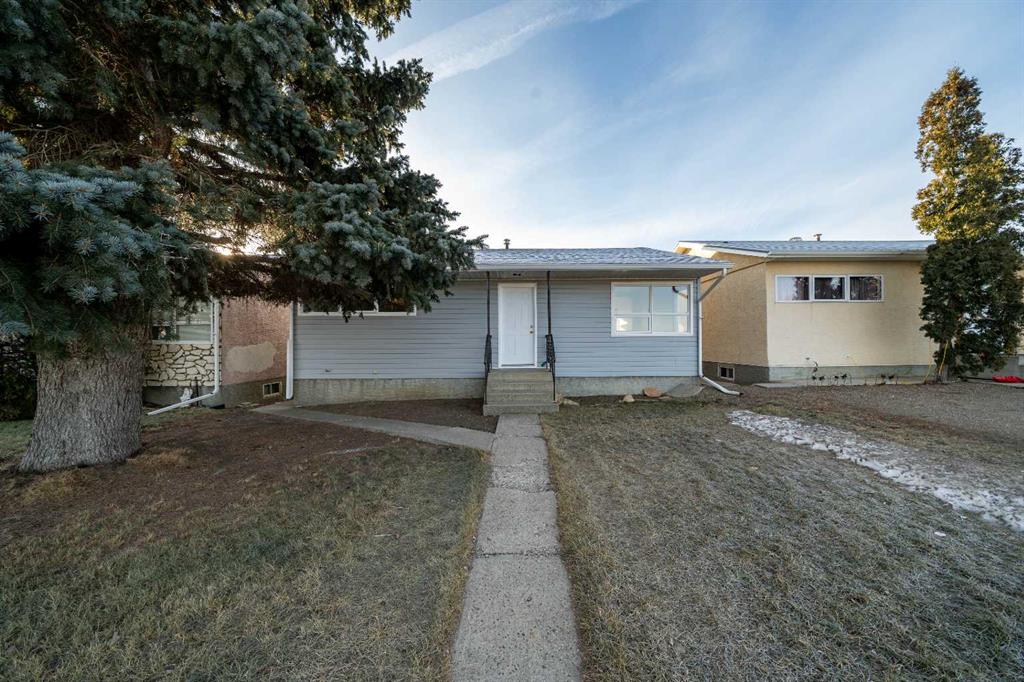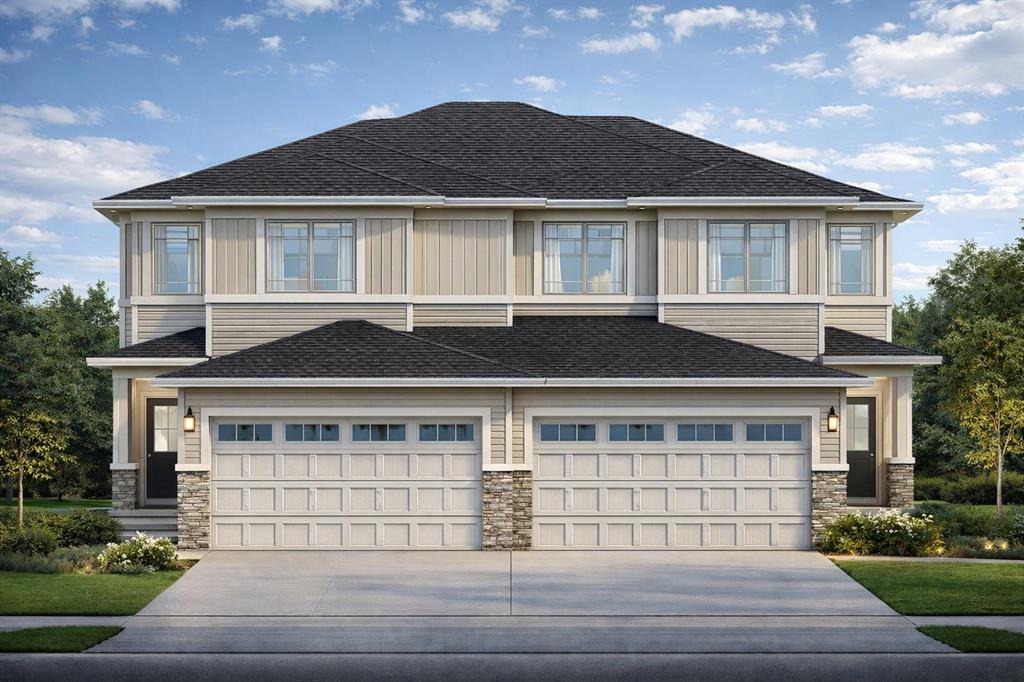631 55 Avenue SW, Calgary || $1,299,900
Welcome to this stunning three-storey single-family residence located in the highly sought-after community of Windsor Park, one of Calgary’s most prestigious and centrally located neighbourhoods. Thoughtfully designed for modern professional families and multigenerational living, this exceptional home blends sophistication, comfort, and functionality. The main living levels feature four spacious bedrooms above grade, including two luxurious primary suites, each complete with beautifully appointed ensuite bathrooms—ideal for growing families or live-in guests. In total, the home offers five bedrooms, four full bathrooms, and one half bath, providing exceptional space and flexibility. The fully developed basement is an entertainer’s dream, showcasing a media and recreation area with a wet bar, perfect for a home theatre, games room, or family gathering space. A generously sized bedroom and full bathroom complete this level, making it ideal for guests or extended family. A rare and valuable feature, the private in-home elevator offers effortless access to all three floors—an ideal convenience for busy families and a perfect solution for senior family members or long-term aging in place. Step outside and enjoy two private balconies, offering peaceful outdoor retreats for morning coffee or evening relaxation. Located just minutes from Chinook Centre, residents enjoy unparalleled access to premier shopping, dining, and everyday conveniences. Windsor Park is surrounded by an eclectic mix of modern and rustic restaurants, cafes, and bars, and offers seamless connectivity with McLeod Trail, Glenmore Trail, and major transit routes, making commuting anywhere in the city effortless. This is a rare opportunity to own a luxury family home in one of Calgary’s most desirable inner-city communities—where elegance, accessibility, and lifestyle come together beautifully.
Listing Brokerage: Century 21 Bravo Realty









