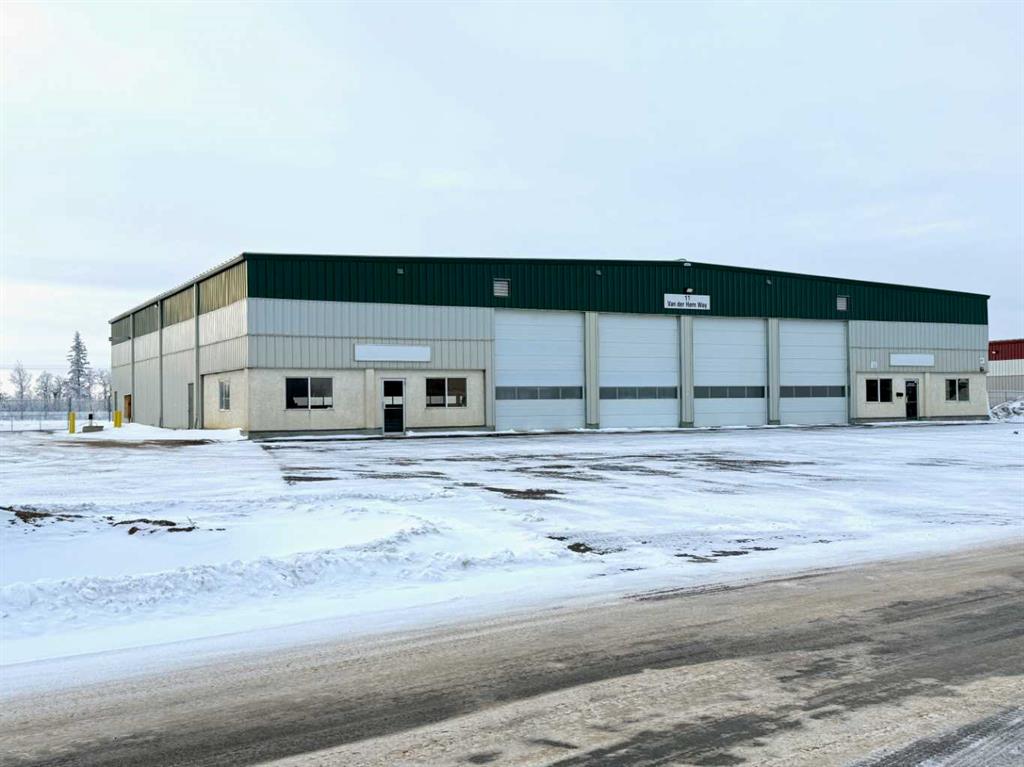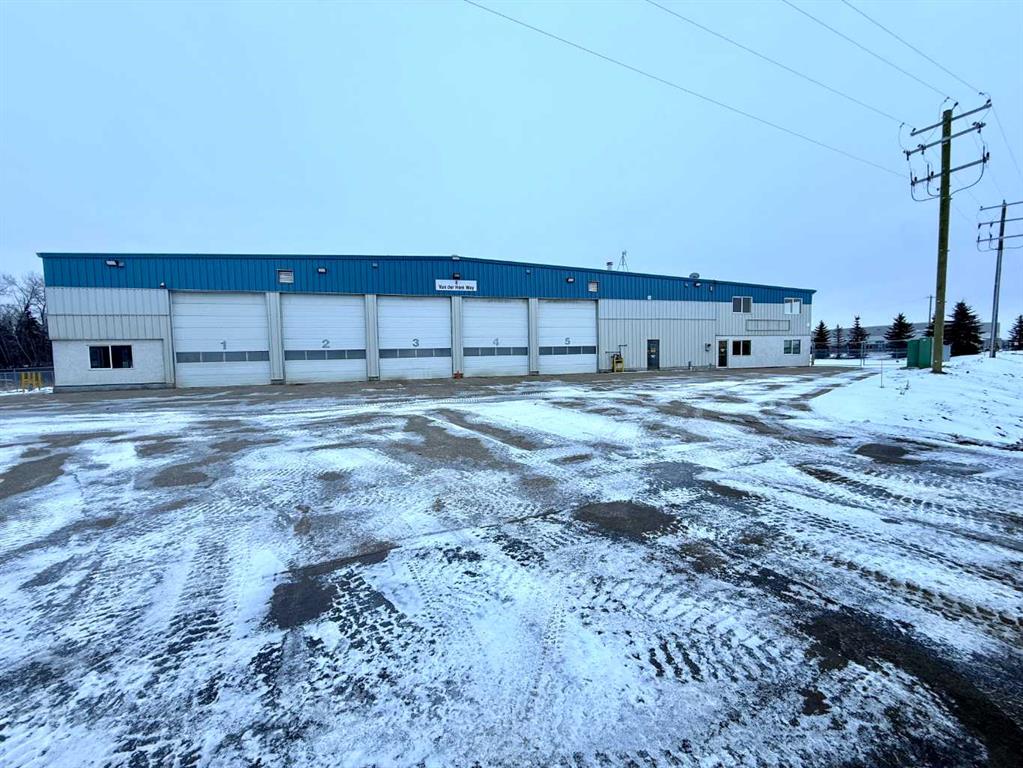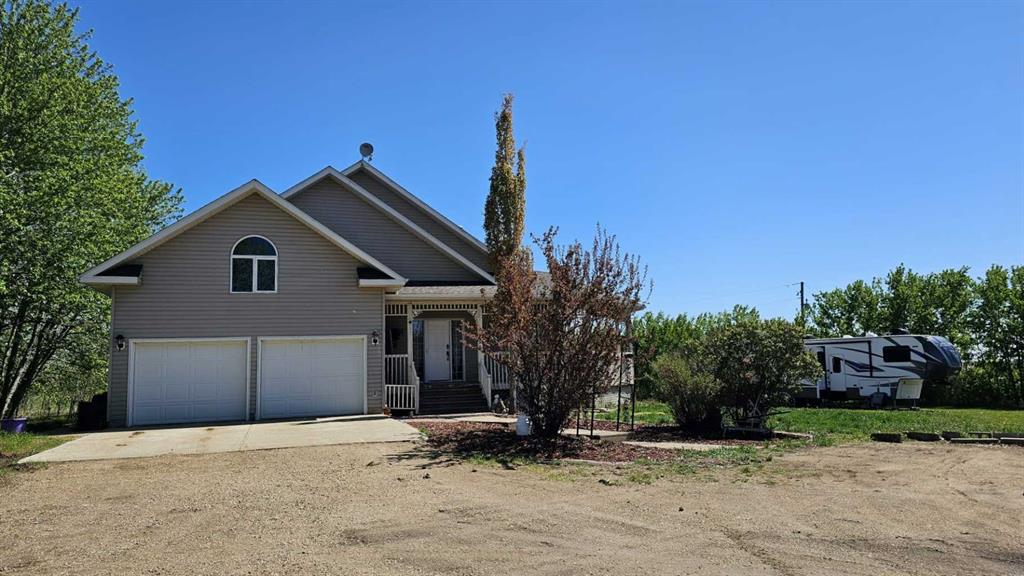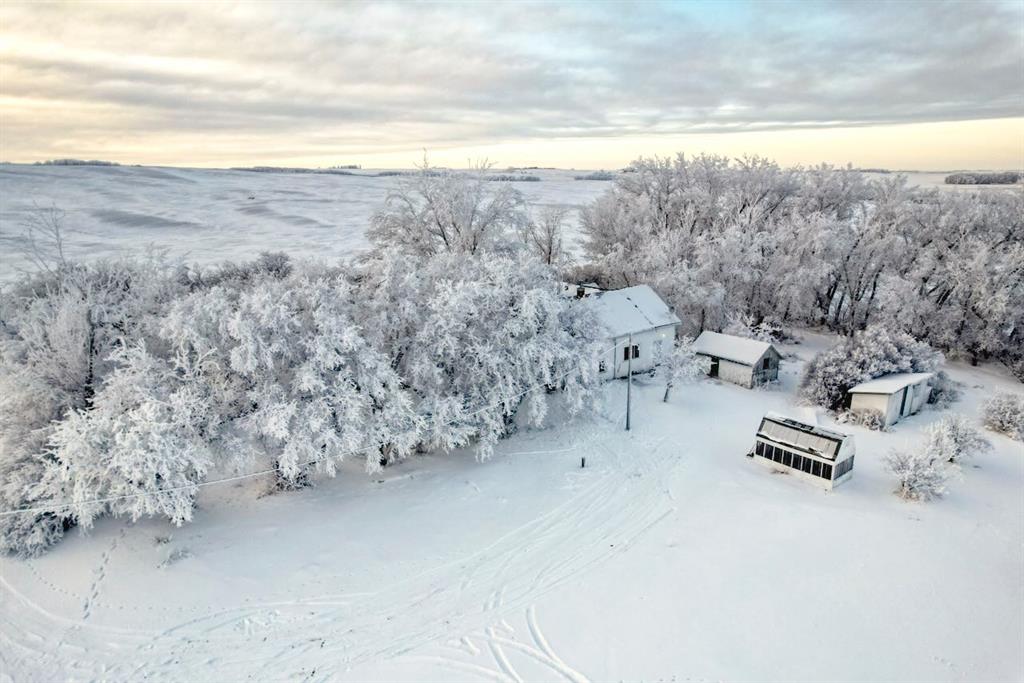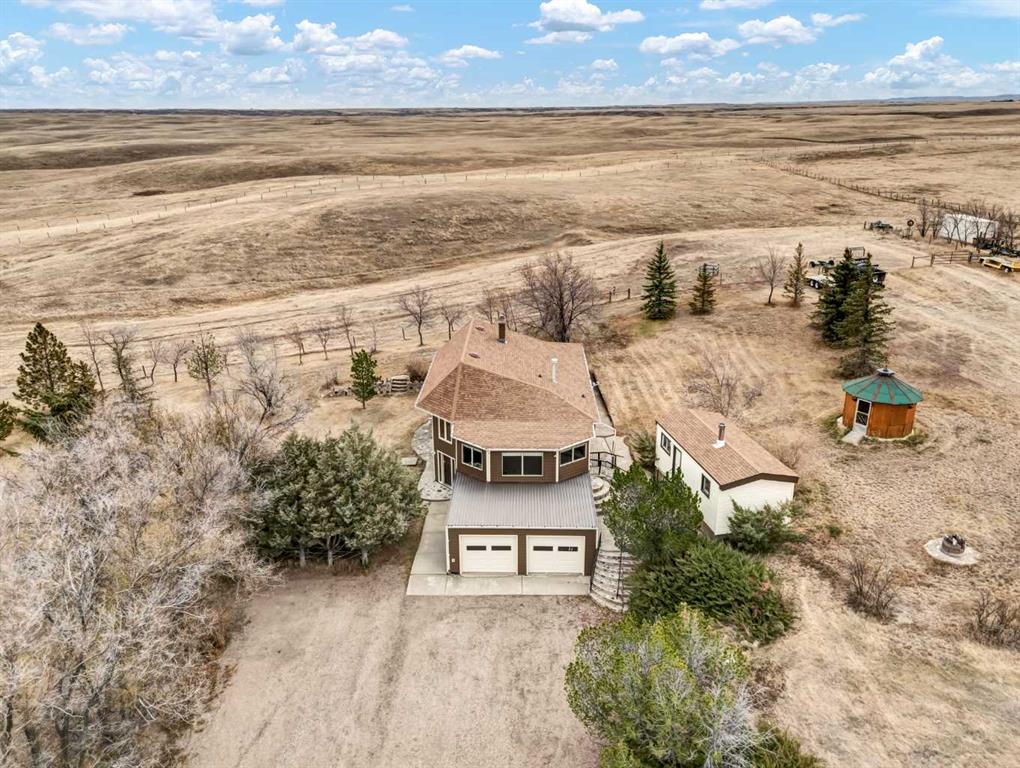8432 TWP Rd 481 , Rural Minburn No. 27, County of || $549,900
This exquisite 1.5-storey, custom-built home offers 2,462 sq ft of beautifully designed living space, nestled on a breathtaking 8.28-acre parcel of land. Surrounded by sweeping panoramic views and expansive pasture land, this tranquil and secluded oasis is fully fenced and cross-fenced, perfect for hobby farming or simply enjoying nature in peace and privacy. Step onto the inviting front veranda and picture yourself relaxing on warm summer evenings, soaking in the stunning scenery. Outside, you\'ll find a thoughtfully landscaped yard featuring numerous fruit trees, vibrant perennial flowers, and a charming garden shed—perfect for storing tools and tending to your garden all season long. Just steps from the new deck, relax and soak your cares away in 4-person hot tub, the ultimate spot to unwind while taking in the peaceful beauty that surrounds you. Inside, the grand foyer welcomes you with soaring vaulted ceilings and an abundance of natural light pouring through large windows, offering clear views of the home\'s elegant interior. A charming front den with a cozy gas fireplace provides a versatile space for a formal dining room or a sophisticated home office. The heart of the home is the open-concept kitchen, fully equipped with center island, breakfast counter, pantry, and ample cabinetry to meet all your storage needs. Adjacent is a cozy living room featuring a newer wood stove and large windows that frame the surrounding landscape—ideal for wildlife watching or curling up for a movie night. The spacious dining room accommodates a large table and coffee bar, and boasts a beautiful bay window overlooking the brand-new 24\' x 14\' deck—just one of two decks perfect for outdoor entertaining, with one being fully covered so you can enjoy unforgettable nights under the Northern lights. The main floor also features two generously sized bedrooms, along with a luxurious master suite complete with vaulted ceilings, a walk-in closet, double-sided gas fireplace, and a spa-like ensuite with jetted soaker tub, stand-up shower, and private toilet room. A well-appointed main floor laundry room includes newer washer and dryer units and built-in shelving for added convenience. Upstairs, a balcony offers a stunning overlook of the main living area. Discover a spacious bonus area over the garage, with partial walls and two built-in beds—ideal as a playroom, studio, or guest retreat. The lower level features a spare room with a pedestal sink perfect for a home business space, a large unfinished rec room ready for your personal touch, and a private 2-bedroom illegal in-law suite with its own separate entrance. This extra space is perfect for accommodating your growing or extended family, offering everyone their own private area to relax and unwind. From cozy evenings by the fire, and tranquil soaks in the hot tub, don’t miss your opportunity to own a piece of paradise! Call today to schedule your showing!
Listing Brokerage: RE/MAX BAUGHAN REALTY









