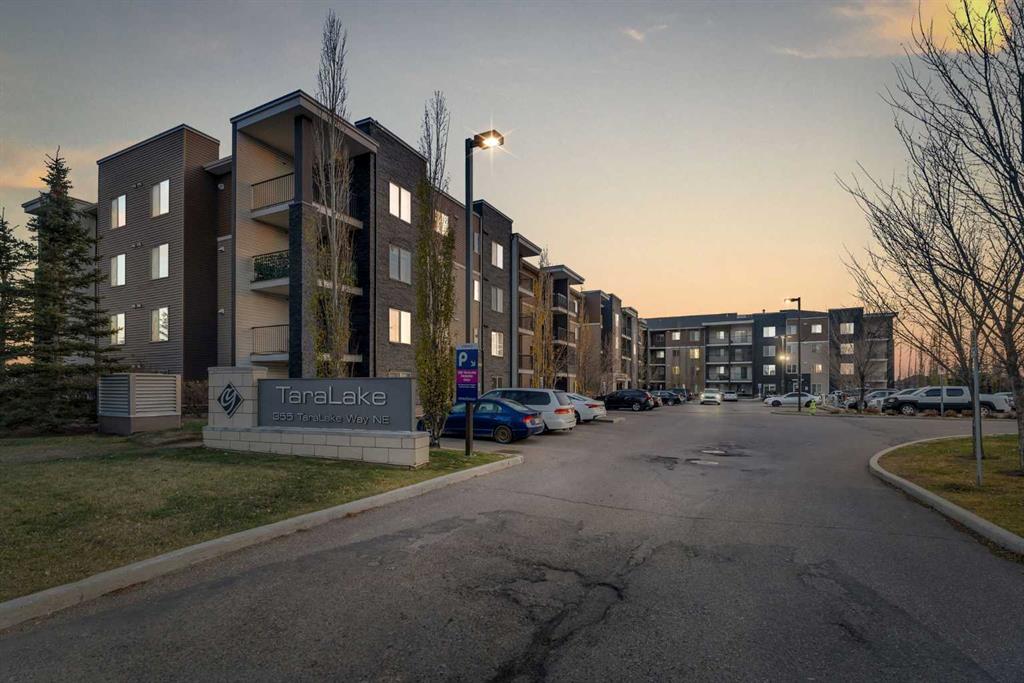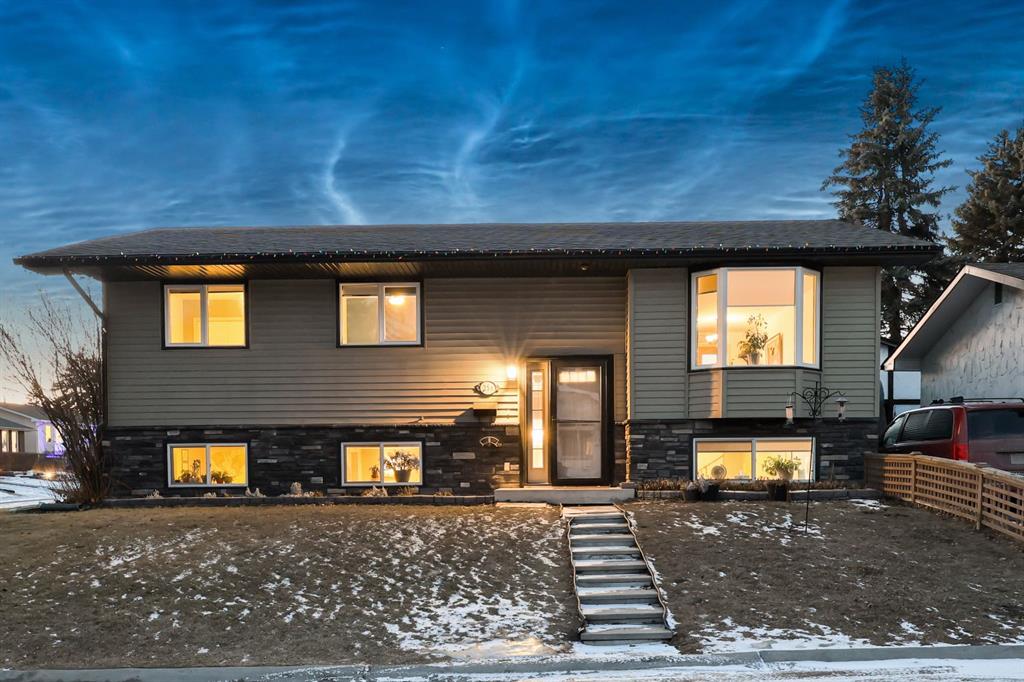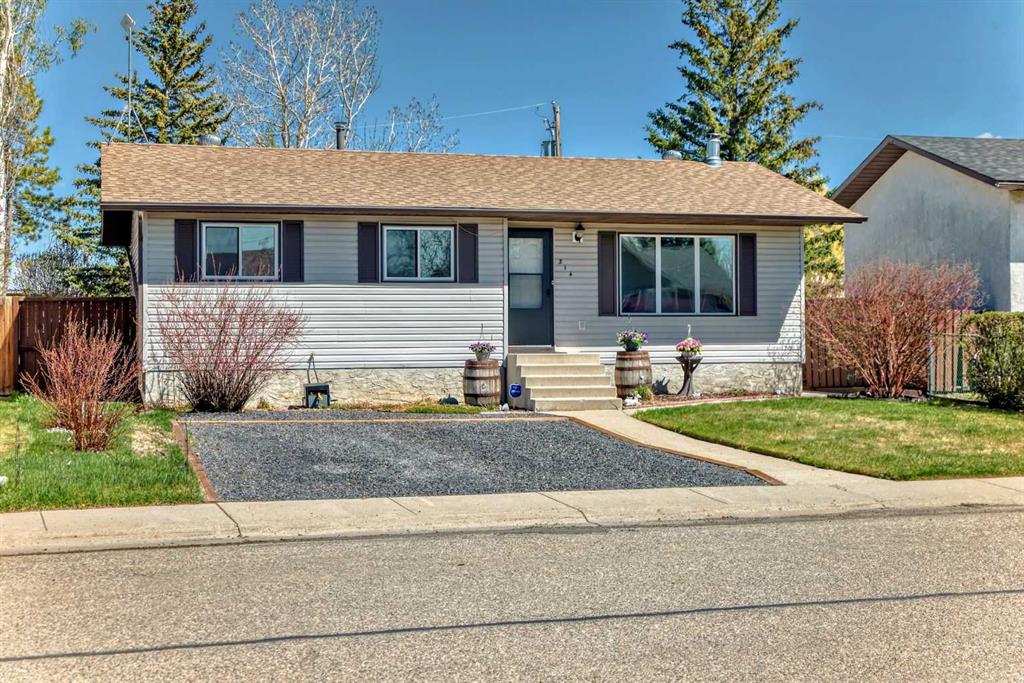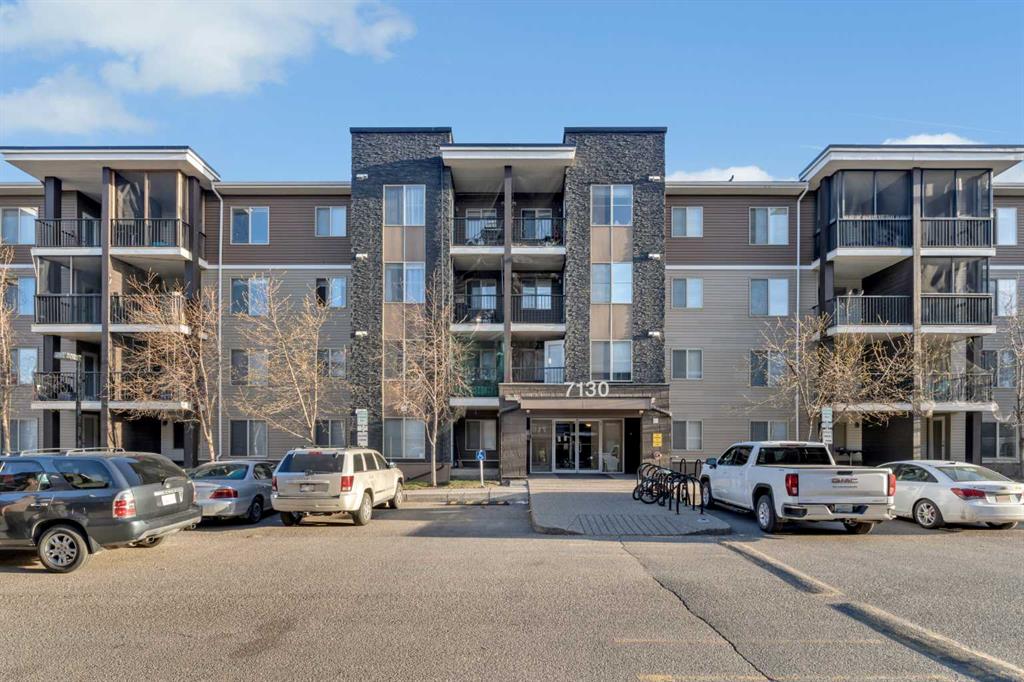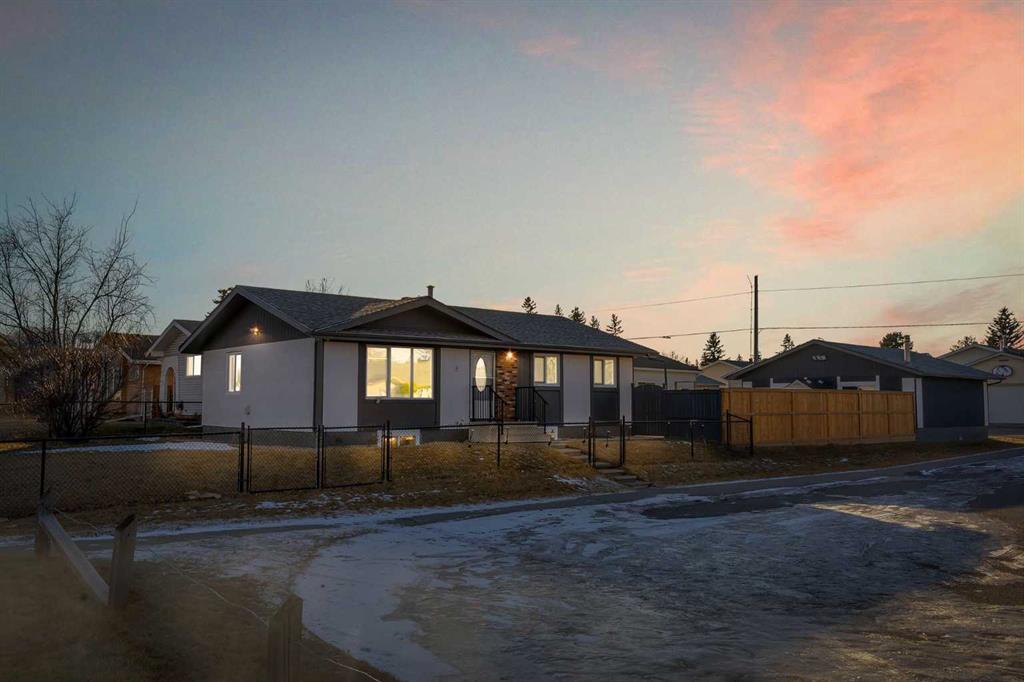8 Malvern Crescent NE, Calgary || $679,999
7 BEDROOMS 2 FULL BATHROOMS & 2 HALF BATHROOMS | 150 x 50 CORNER LOT | ILLEGAL FURNISHED BASEMENT SUITE | OVERSIZED HEATED GARAGE | MATURE NEIGHBOURHOOD
Welcome to this beautifully renovated bungalow situated on a rare and expansive 150 x 50 corner lot—a true standout that doesn’t come on the market often in the community of Marlborough Park.
As you step inside, you’re greeted by a sun-filled living room featuring abundant natural light and a striking feature wall that sets the tone for the home’s modern elegance. Just beyond, the open-concept kitchen seamlessly blends style and functionality, complete with stainless steel appliances and a layout ideal for both everyday living and entertaining. Down the hallway, you’ll find a well-appointed bathroom, followed by the spacious primary bedroom with its own private 2-piece ensuite. This level also offers three additional generously sized bedrooms, providing plenty of space for family, guests, or a home office. All bathrooms in the home are thoughtfully upgraded with hot and cold bidets, adding a touch of everyday luxury.
The illegal basement suite offers exceptional value and versatility, featuring its own private rear entrance and comes fully furnished. As you enter, you’re welcomed by a convenient kitchen and a 2-piece bathroom. Further down the hallway is a 3-piece bathroom, three additional bedrooms, and separate laundry, making this space ideal for extended family or rental potential. The home is also equipped with a tankless hot water system, ensuring efficiency and comfort year-round.
Step outside and you’ll truly appreciate what makes this property one of a kind. The exterior boasts stucco on three sides with durable Hardie board and brick accents at the front, offering both curb appeal and low maintenance. The entire property is fully fenced, with a massive side yard—one side finished with concrete and the other landscaped with grass—giving you the best of both worlds for entertaining, parking, or outdoor enjoyment. Completing the package is a heated oversized garage, perfect for Calgary winters.
Ideally located in a highly convenient and well-connected area, this home offers quick access to major roadways, public transit, schools, parks, and everyday amenities. Shopping centres, restaurants, and essential services are just minutes away, making daily errands effortless. Whether you’re commuting to work or enjoying nearby green spaces, this location perfectly balances accessibility, comfort, and lifestyle convenience.
A rare corner lot, incredible space, and endless possibilities—this is a must-see property that truly stands apart.
Listing Brokerage: Real Broker









