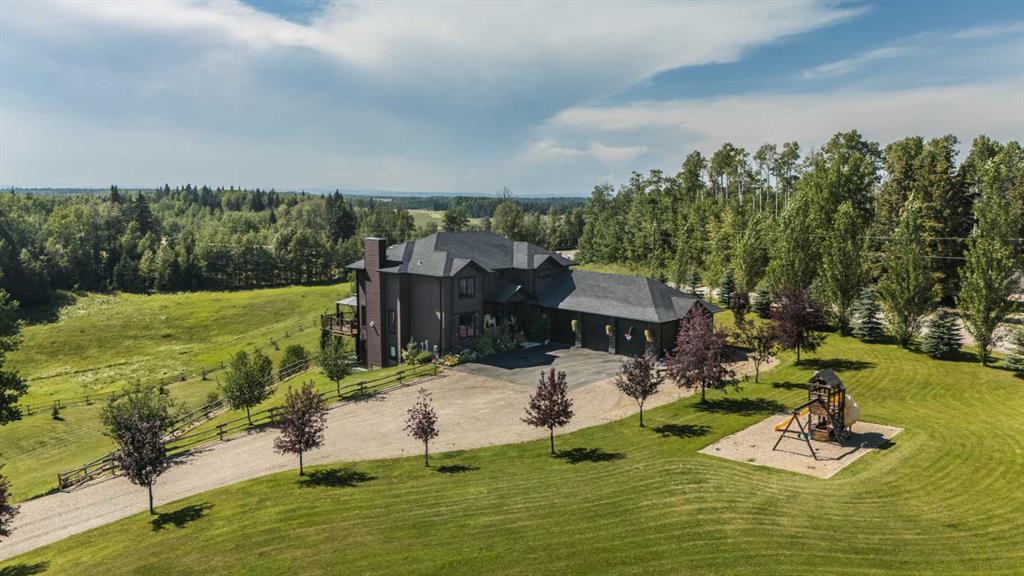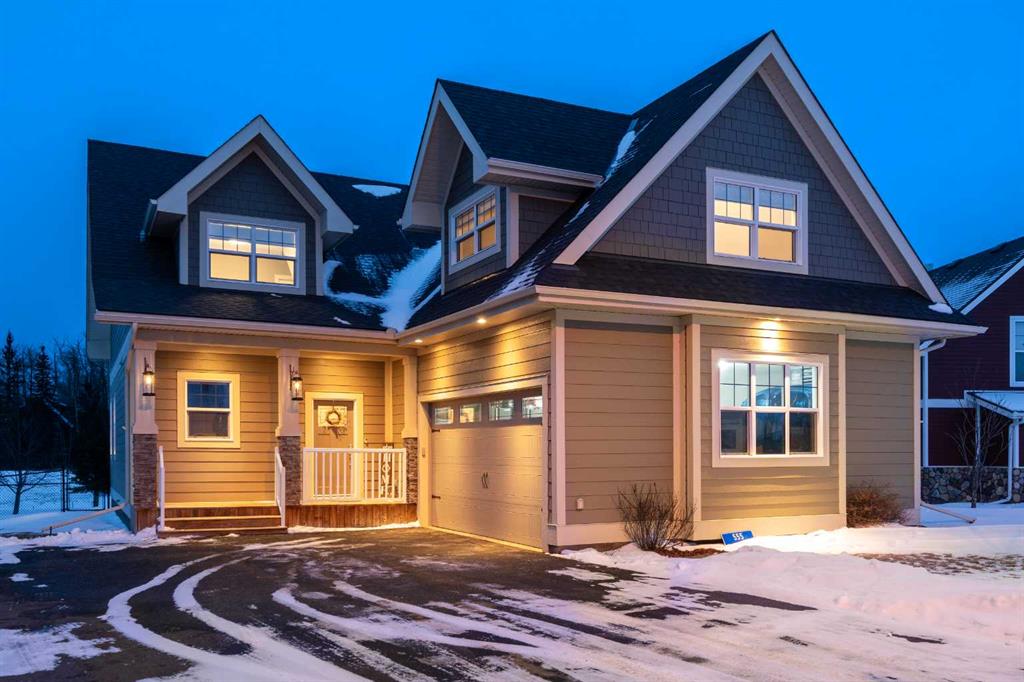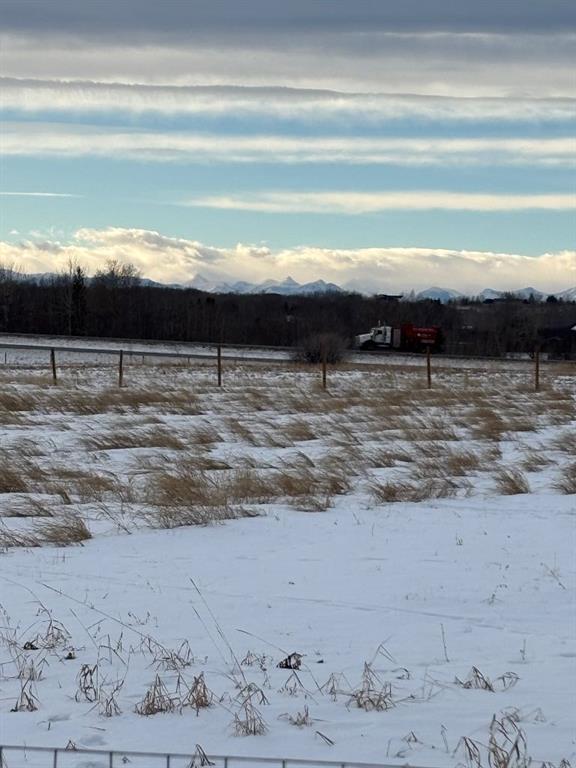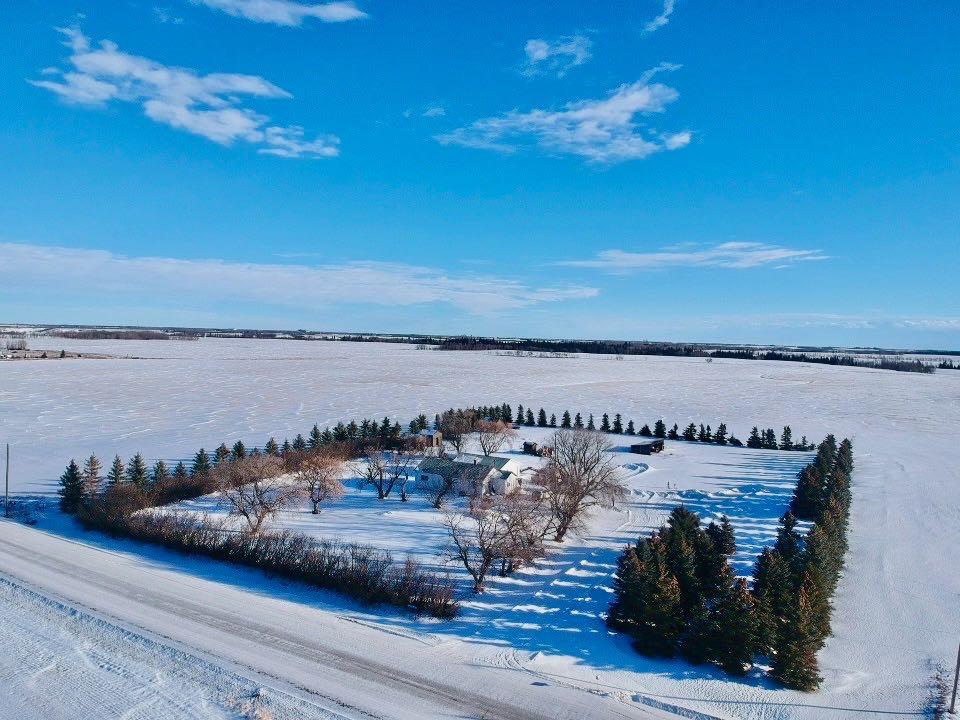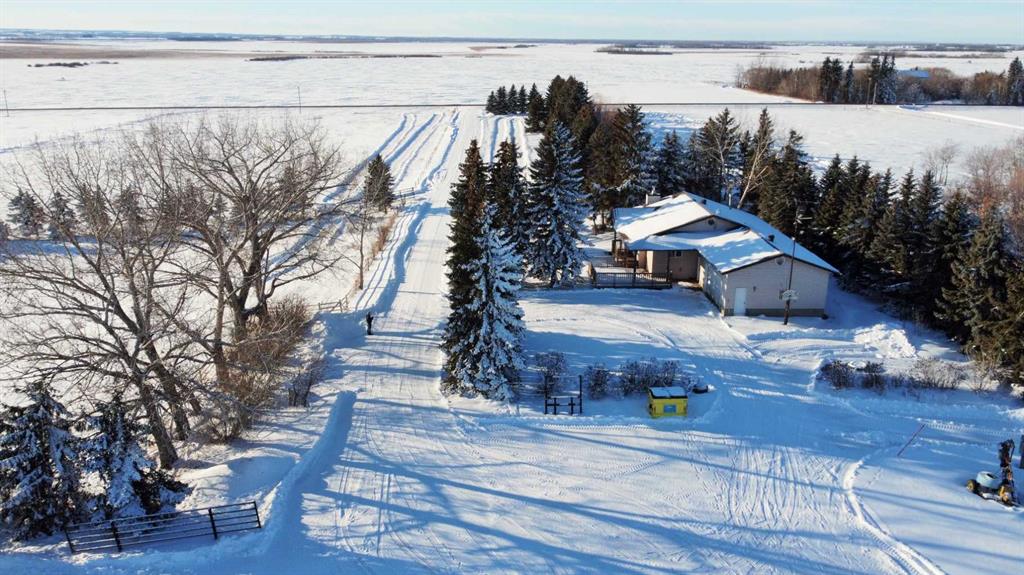555 Summer Crescent , Rural Ponoka County || $865,000
Welcome to an exceptional retreat in Meridian Beach, where thoughtful design meets the ease, energy, and beauty of four-season lake living. Perfectly positioned at the end of a quiet cul-de-sac, this home sits just steps—approximately 80 metres—from one of the community’s sandy beaches and backs directly onto the canal, placing you at the heart of Meridian Beach’s vibrant year-round lifestyle. From summer’s beloved Canal Days with homemade raft races, paddleboard and kayak competitions, and lively markets, to winter celebrations featuring ice fishing derbies, 3-on-3 hockey, curling, and skating, this is a community that truly comes alive in every season. Paddleboard, tennis, and basketball courts, scenic walking paths linked by three charming bridges, and a Community Hall hosting year-round events such as yoga, crafting, game nights, and markets further enrich daily life here. Backing directly onto the canal with an assigned boat slip and boat dock included, this nearly 3,000 sq. ft. home offers effortless access to the water and a lifestyle that’s as active—or as relaxed—as you choose. The main floor is designed for both everyday comfort and memorable gatherings. A vaulted living room with fireplace and built-in bookcases creates an airy, light-filled focal point, while the large, welcoming kitchen and dining area enjoy canal views and direct access to the rear deck—perfect for morning coffee by the water, relaxed family meals, or evening entertaining. A generous front foyer sets an inviting tone on entry, complemented by a practical rear mudroom and laundry area with access from the double attached garage. The main-floor primary suite is a private sanctuary featuring a luxurious ensuite and walk-in closet, while a second main-floor bedroom—ideal as a home office or guest room—is thoughtfully separated by the main living space. A large, privately located powder room completes this level. Upstairs, space abounds with three large bedrooms, including one with a private full ensuite, while the remaining bedrooms are served by a spacious four-piece bath. A huge bonus room—perfect as a sixth bedroom, playroom, media room, or home gym—adds exceptional flexibility, while a cozy book nook in the hallway and ample storage throughout the home and basement speak to the home’s smart, family-friendly design. Outside, the double attached garage and extended driveway provide plenty of room for vehicles and guests. And when it comes to lifestyle, lake living here truly shines year-round—boating, swimming, and beach days in summer, followed by skating, hockey nights, and ice fishing in winter. This is not just a summer escape; it’s a place to put down roots, grow, and create lifelong memories in a home you won’t soon outgrow. Notable recent improvements include Rear Fence(2025) , Driveway( 2025), Shingles (2023) Edging/Trees (2025) Reverse Osmosis and water softener (2024), Humidifier (2023) Shed (2024)
Listing Brokerage: Real Estate Professionals Inc.









