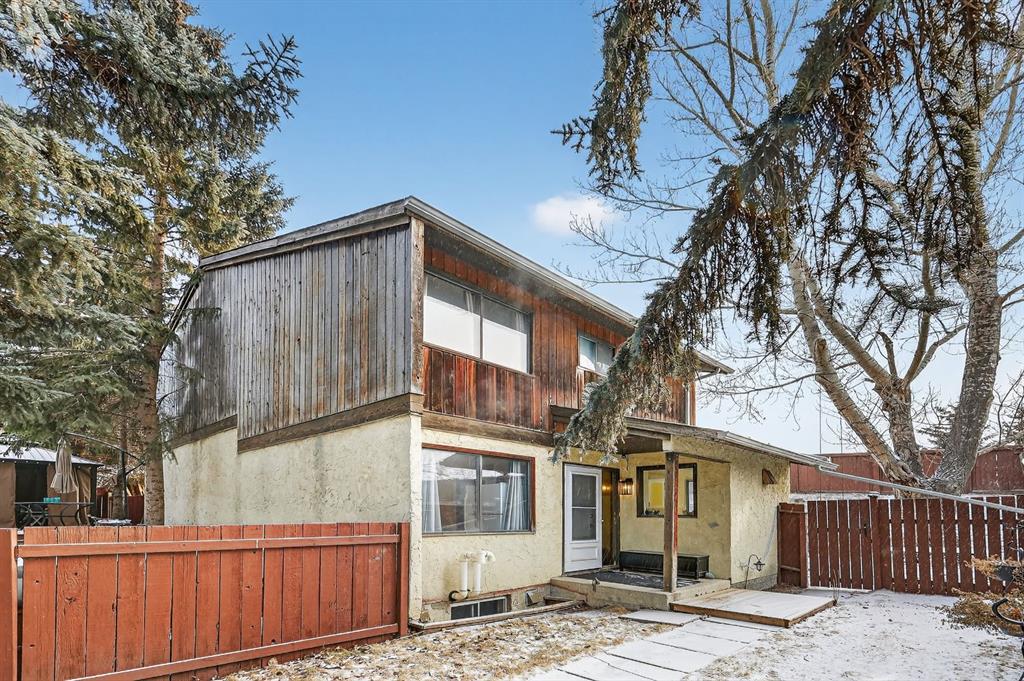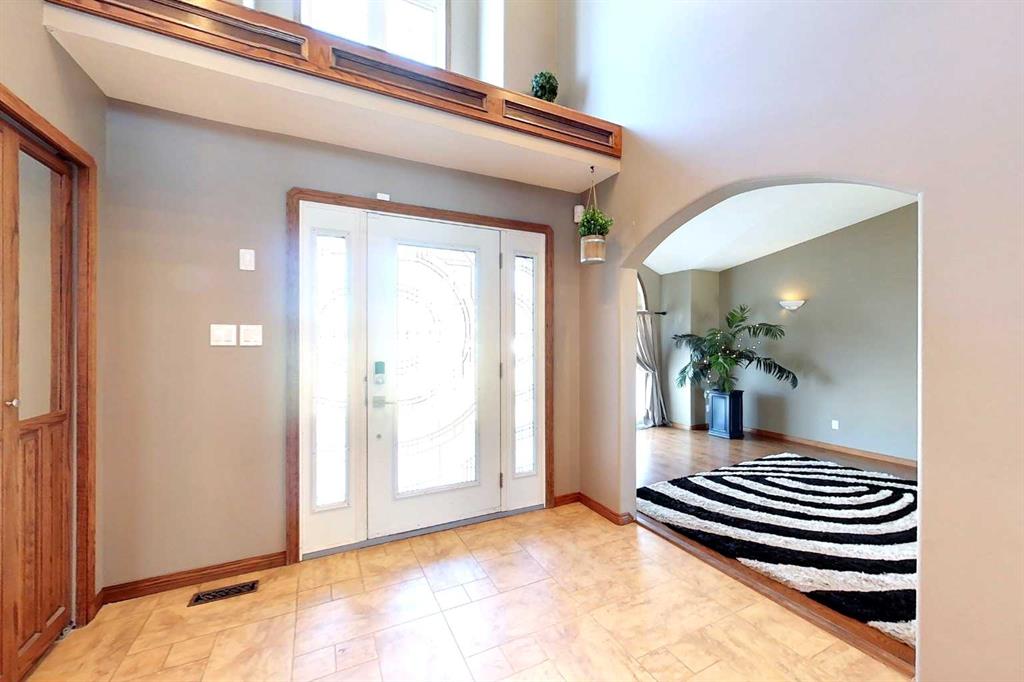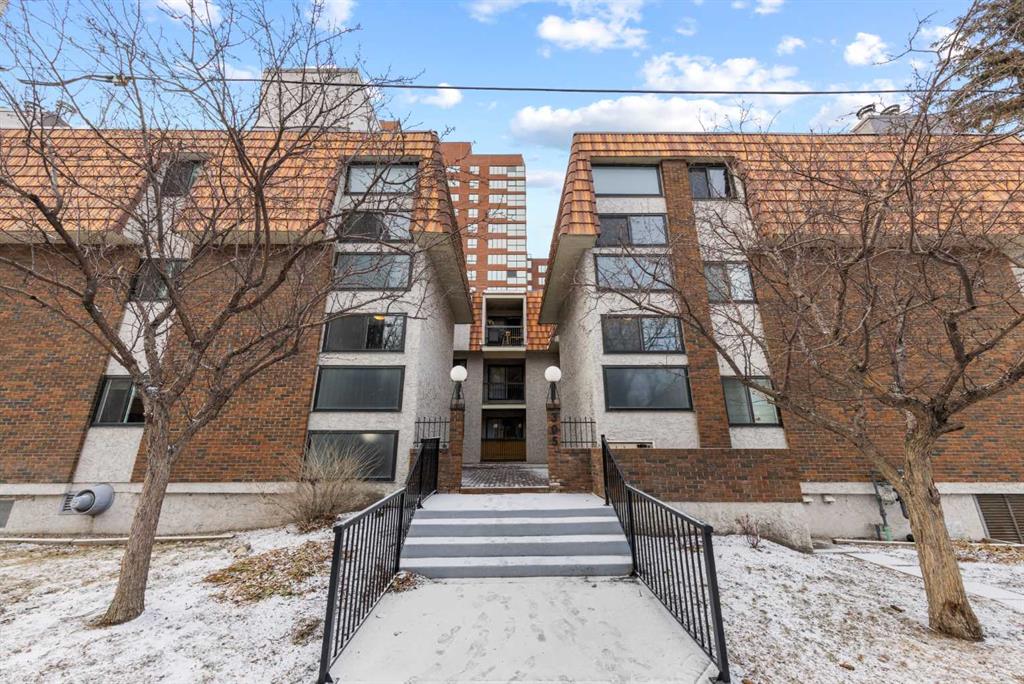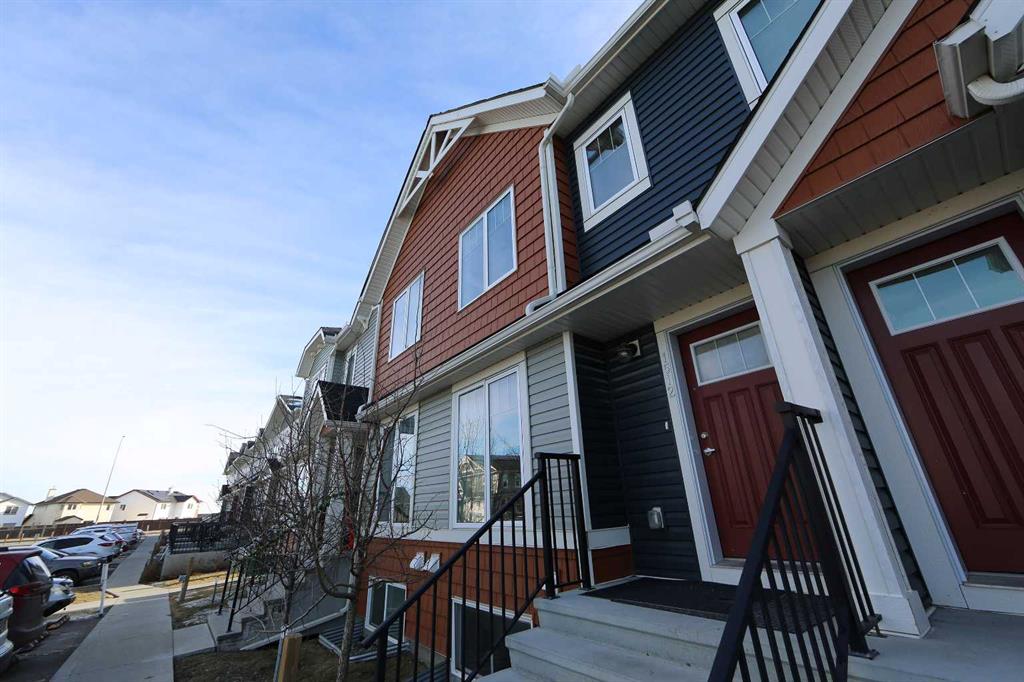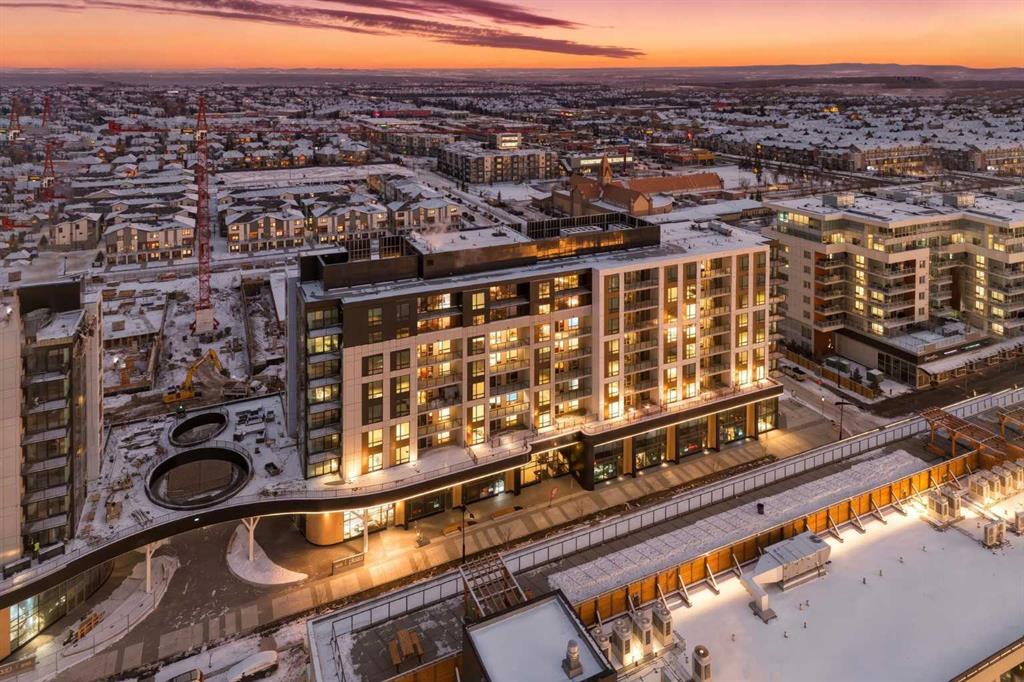301, 305 25 Avenue SW, Calgary || $394,900
Welcome to Howsyth Court, the hidden gem of Mission, one of Calgary’s most vibrant and sought after inner-city communities. This top floor corner unit offers an exceptional layout with 2 bedrooms, 2 bathrooms, plus a spacious DEN that can easily function as a third bedroom or home office.
Completely refreshed with all new granite countertops and updated hardware in both the kitchen and bathrooms, this home also features new kitchen cabinets, luxury fixtures throughout, and a custom closet organizer in the primary walk-in closet, elevating both style and functionality.
With south exposure, this unit is flooded with natural light all day long, creating a bright and airy atmosphere. An additional east-facing window in the kitchen adds even more sunshine to the heart of the home. At an impressive 1,377 sq. ft., this is a rare find for condo living, offering space that truly feels like a home.
The expansive primary bedroom includes a walk-in closet, a full 4-piece ensuite, and access to its own oversized private balcony. The kitchen provides ample storage, a built-in breakfast island, and now shines with its brand-new cabinetry and premium finishes. The living area flows seamlessly into the large den, ideal for flexible living. In-suite laundry with extra storage adds everyday convenience.
Step outside and enjoy the unbeatable location, just moments from the Elbow River, scenic parks, 4th Avenue amenities, cafés, shops, restaurants, grocery stores, river pathways, the Stampede Grounds, and LRT station. The tennis courts ensure your view from the two massive balconies remains open and unobstructed.
Complete with one heated underground parking stall, this beautifully upgraded condo delivers the perfect blend of space, luxury, and location.
This is truly the ultimate inner-city lifestyle.
Listing Brokerage: RE/MAX First









