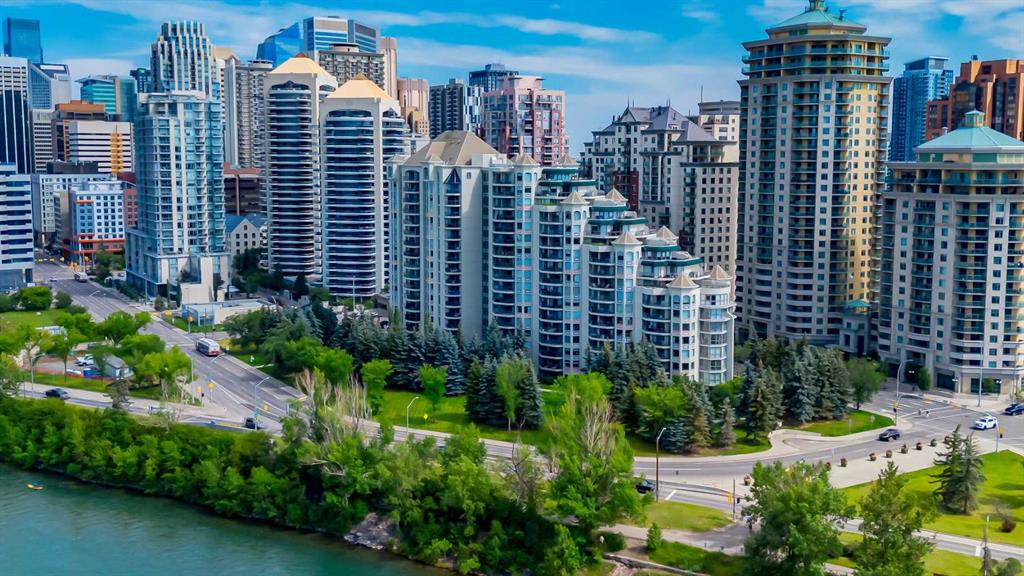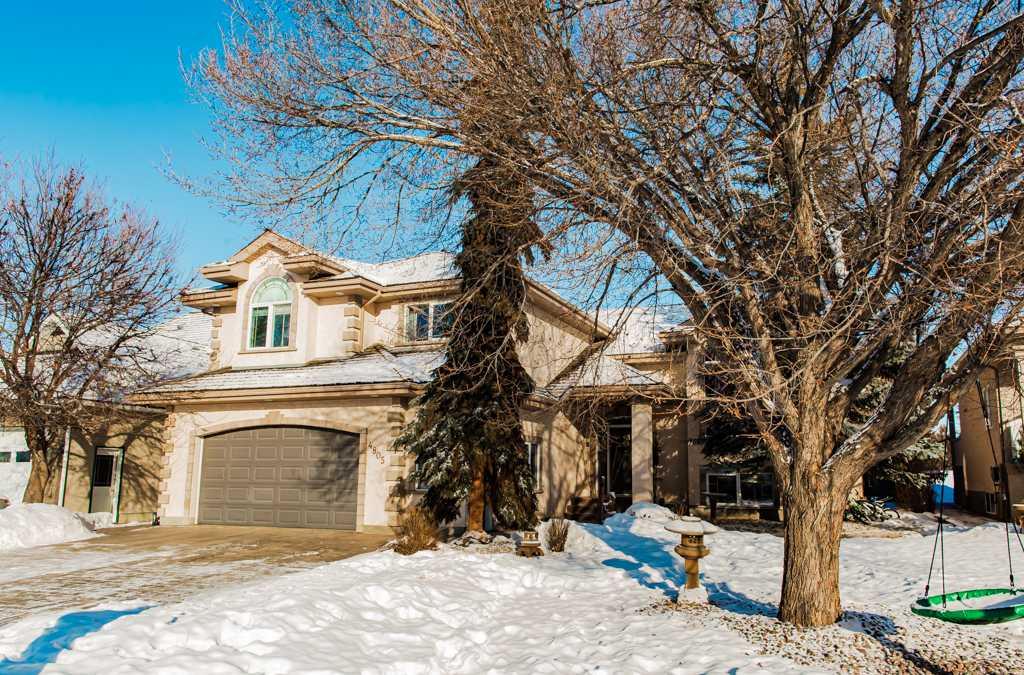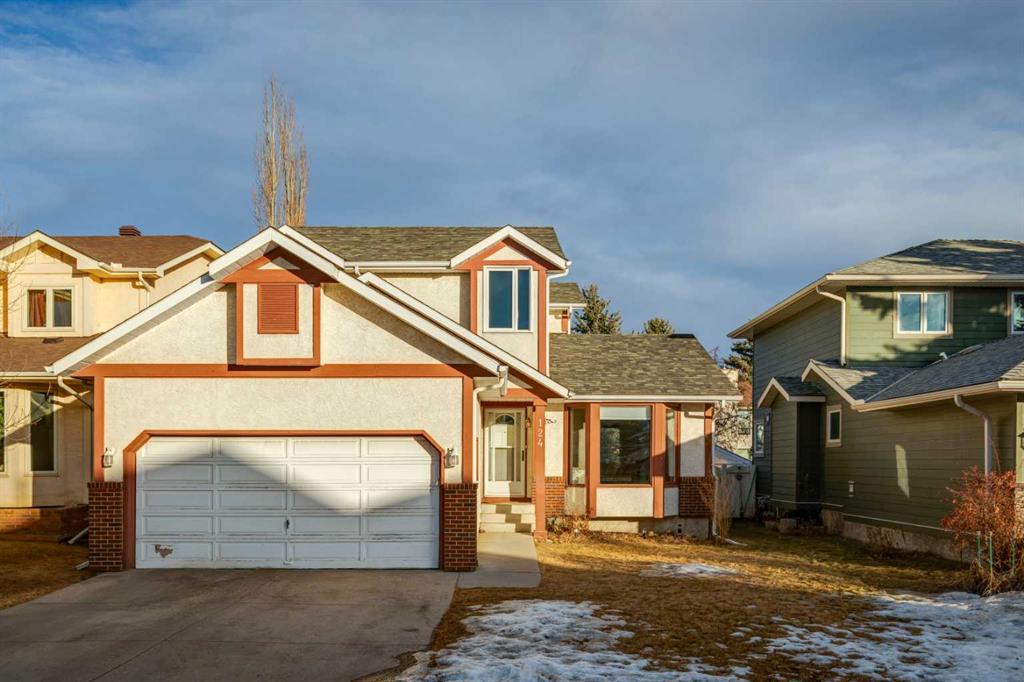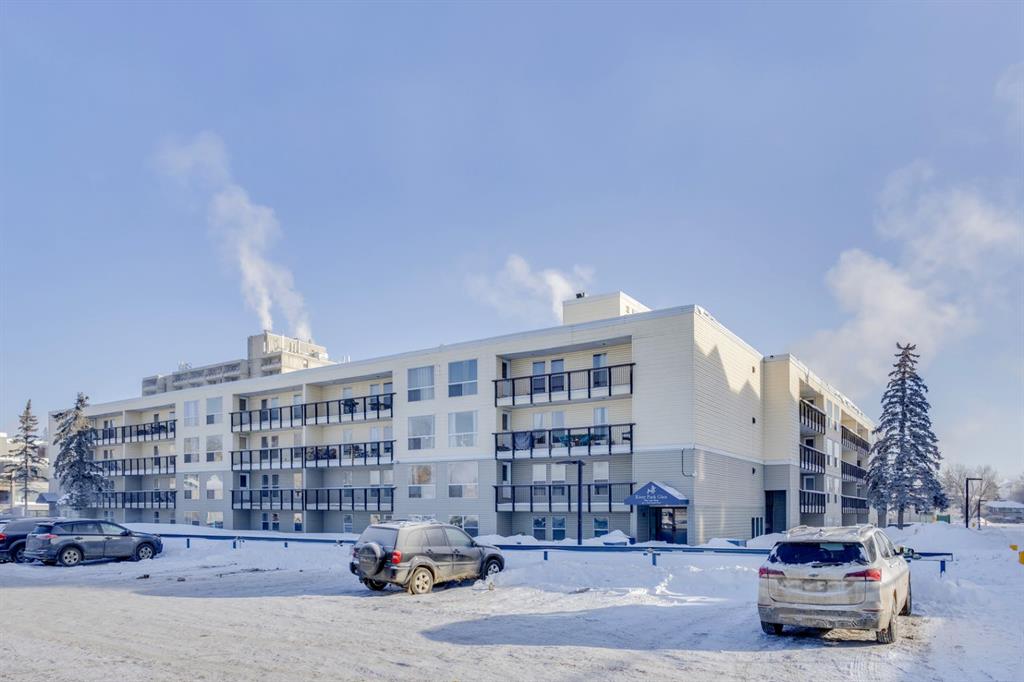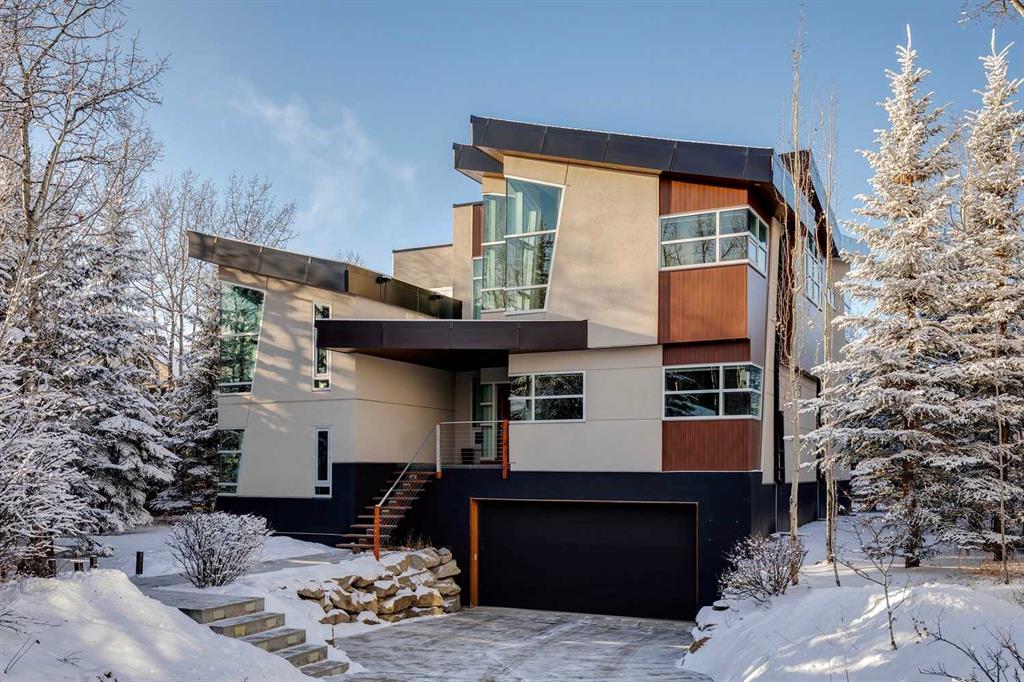25 Posthill Drive SW, Calgary || $3,495,000
Experience Unparalleled Luxury: A Masterpiece of Design and Craftsmanship. This isn\'t just a house; it\'s a statement. A testament to exquisite taste and meticulous attention to detail. Since 2015, this remarkable residence has undergone a complete transformation, with well over one million dollars invested in interior and exterior tailoring, all orchestrated by the renowned Douglas Cridland and Associates. The result? A home that seamlessly blends modern elegance with unparalleled comfort, creating a sanctuary you\'ll be proud to call your own. Step inside and be greeted by the warmth and sophistication of stained radiant heated concrete floors, setting the stage for the home\'s contemporary design. Substantial solid core wood veneer doors, adorned with sleek black anodized Baldwin hardware, open to reveal a world of meticulous craftsmanship. The chef\'s kitchen is a dream realized, equipped with top-of-the-line Wolf appliances, including an M Series oven, induction cooktop, warming drawer, and steam oven. A Grohe Blue chilled and sparkling filtration system, Sub-Zero refrigerator and freezer, two chilled vegetable drawers, two Cove dishwashers, and Galley culinary sinks ensure effortless entertaining, while a double-sided fireplace, anchored by a 55\" 4K TV, provides warmth and entertainment. The dining area, bathed in natural light from expansive Nana Walls, seamlessly connects to the outdoors. A custom-crafted wine storage unit, with a 200+ bottle capacity, showcases your collection. The living room invites relaxation with soaring ceilings and expansive windows that frame serene views of the surrounding forest. A Denca entertainment center, featuring an 85\" 4K cinematic display and a meticulously calibrated high-fidelity audio system, seamlessly integrates with the Control4 smart home system, elevating the space to a haven of discerning entertainment. Ascend the striking open-tread staircase and transition across the custom glass walkway creating an unforgettable element of architectural intrigue while leading to the luxurious primary wing which is truly an escape within itself. Two further bedrooms and a meticulously designed shared bathroom compliment the upper level while the lower levels unveil a curated selection of premier home amenities: a substantial fitness center, a comprehensive laundry suite, a private guest quarter, and a bespoke bar and cinema. Complete with a meticulously organized car salon that can accommodate a car lift for a total of 6 cars, and a striking revitalized exterior envelope. This exceptional residence is more than just a home; it\'s an embodiment of refined living, where every detail has been carefully considered to create a sanctuary of luxury, comfort, and enduring style.
Listing Brokerage: RE/MAX First









