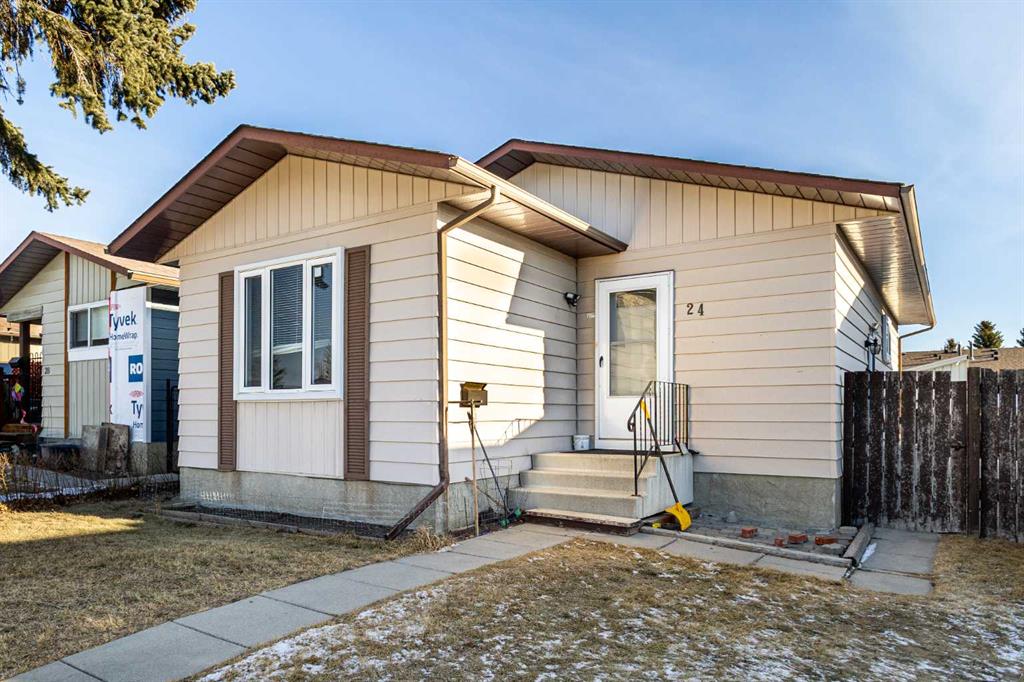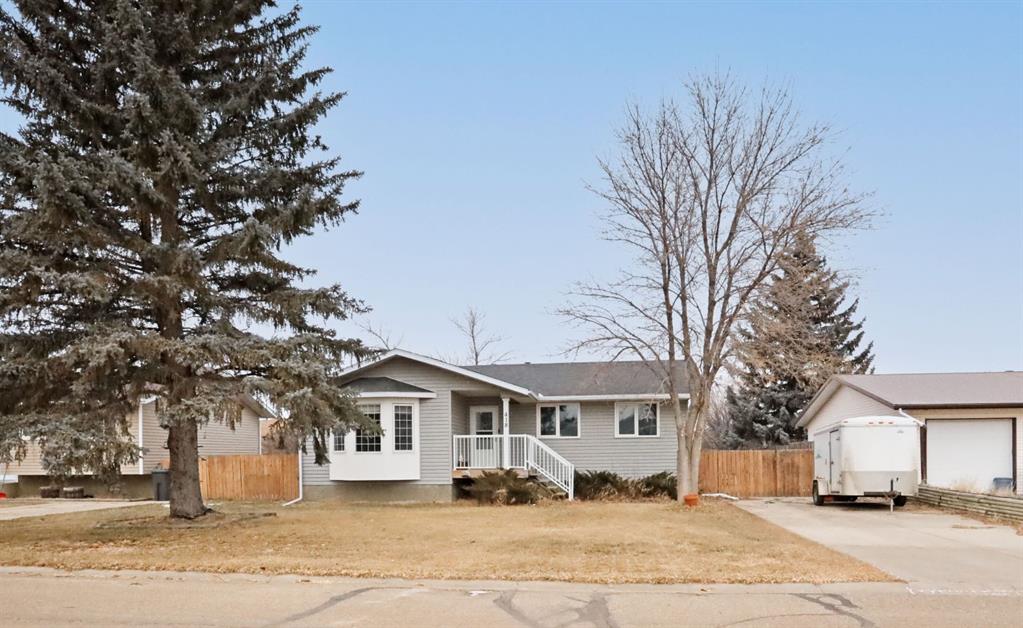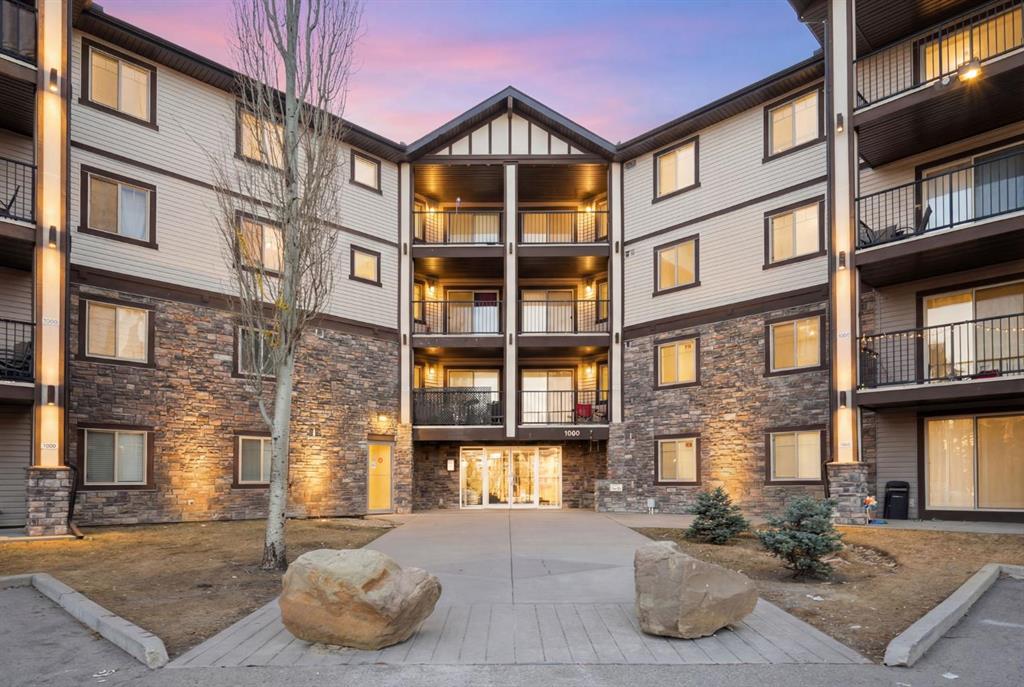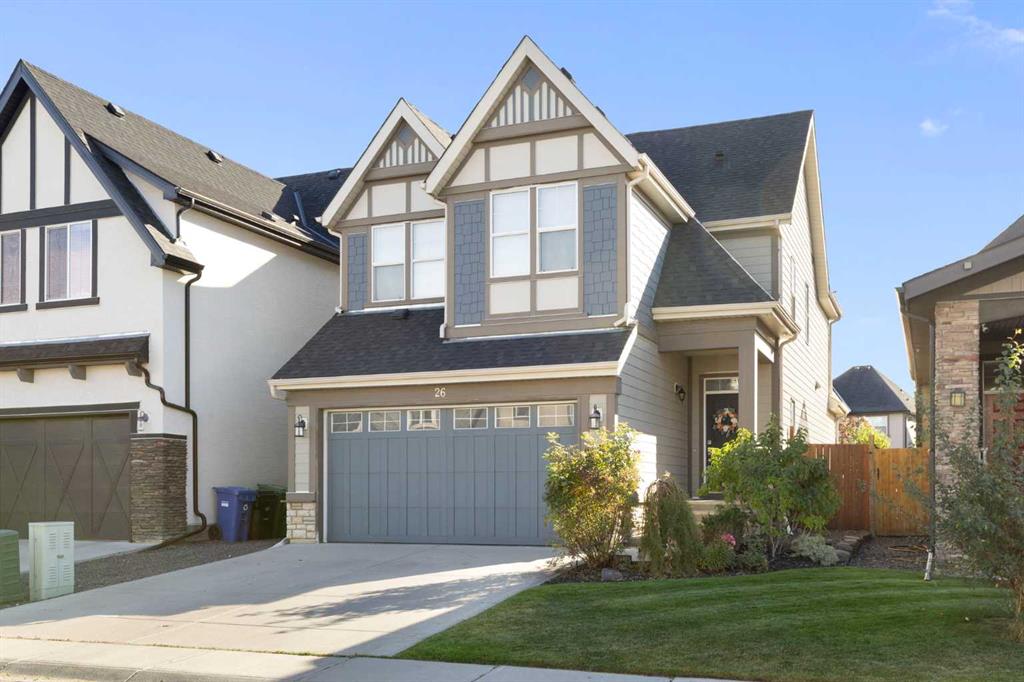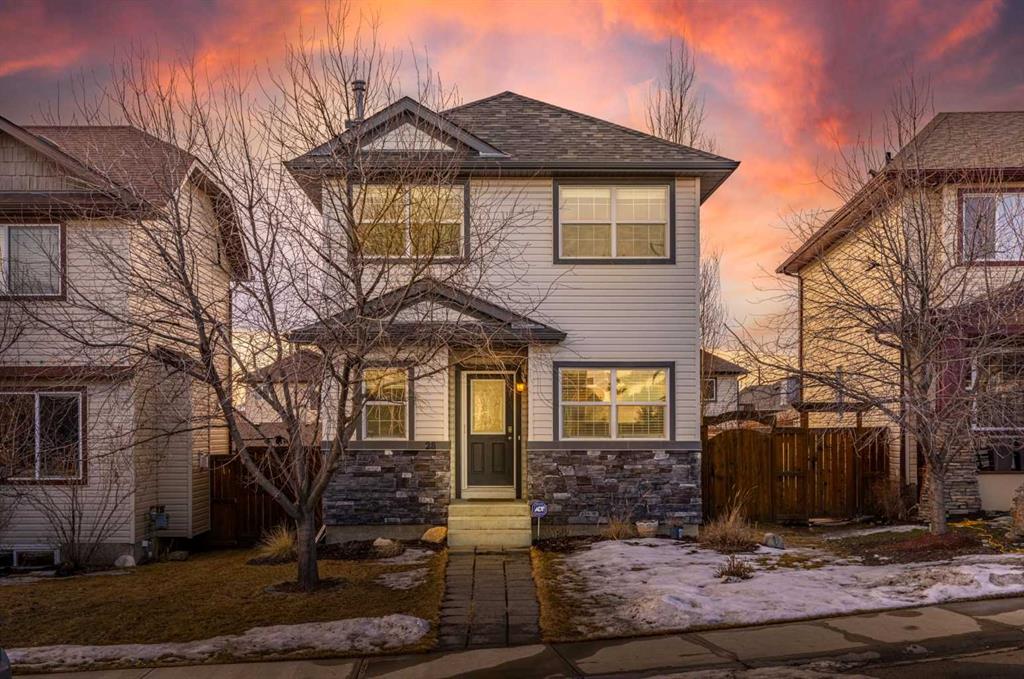26 Marquis Heights SE, Calgary || $864,900
Welcome to this beautiful Mahogany home, thoughtfully designed for exceptional family living and effortless outdoor enjoyment. Truly move-in ready and ideally positioned just steps from top-rated schools, parks, tranquil wetlands, and Mahogany’s highly sought-after lake and beach amenities—placing lifestyle and convenience at the forefront.
Backing directly onto a scenic pathway, the backyard offers a rare extension of your living space, perfect for biking, walking, and daily outdoor adventures. Inside, recently updated luxury vinyl plank flooring spans the main level, guiding you into a stunning chef-inspired kitchen designed to impress. Featuring a gas range, sleek stainless steel hood fan, built-in wall oven, quartz countertops, and generous prep space, this kitchen seamlessly blends style and function for both entertaining and everyday life.
Upstairs, three spacious bedrooms are complemented by a bright and versatile bonus room—ideal for family movie nights, a playroom, home office, or even an additional bedroom, as currently used. The primary bedroom is a private retreat, complete with dual walk-in closets and a spa-inspired ensuite featuring double vanities.
The fully finished basement further enhances the home’s flexibility, offering a large recreation room, an additional bedroom, and a full bathroom—perfect for guests, teens, or extended family.
Step outside to your own backyard oasis, featuring a cedar deck with gas line for BBQ, a paved stone patio, custom tree lighting, and a designated area ready for a future hot tub. Designed for both entertaining and relaxation, this outdoor space is ideal for creating lasting family memories.
Additional highlights include central air conditioning, a heated garage, a newer roof, newer hot water tank, Hunter Douglas blinds throughout, and a modern 5-zone irrigation system conveniently controlled from your phone. With schools, amenities, and Mahogany’s vibrant community offerings all within walking distance, this home delivers a rare combination of luxury, location, and family-focused living.
Listing Brokerage: RE/MAX Complete Realty









