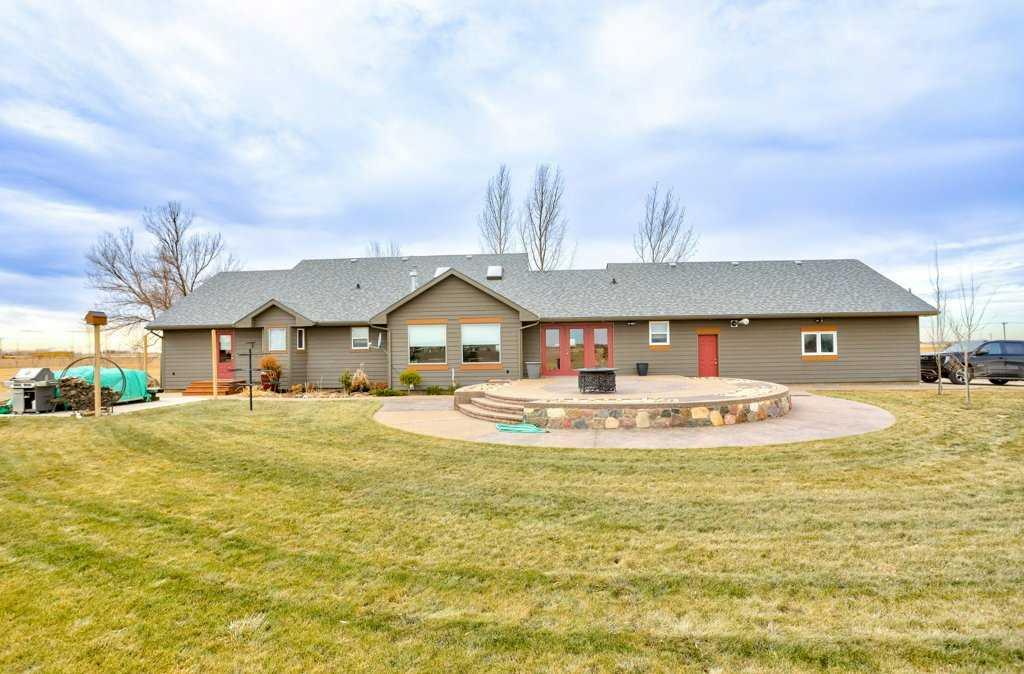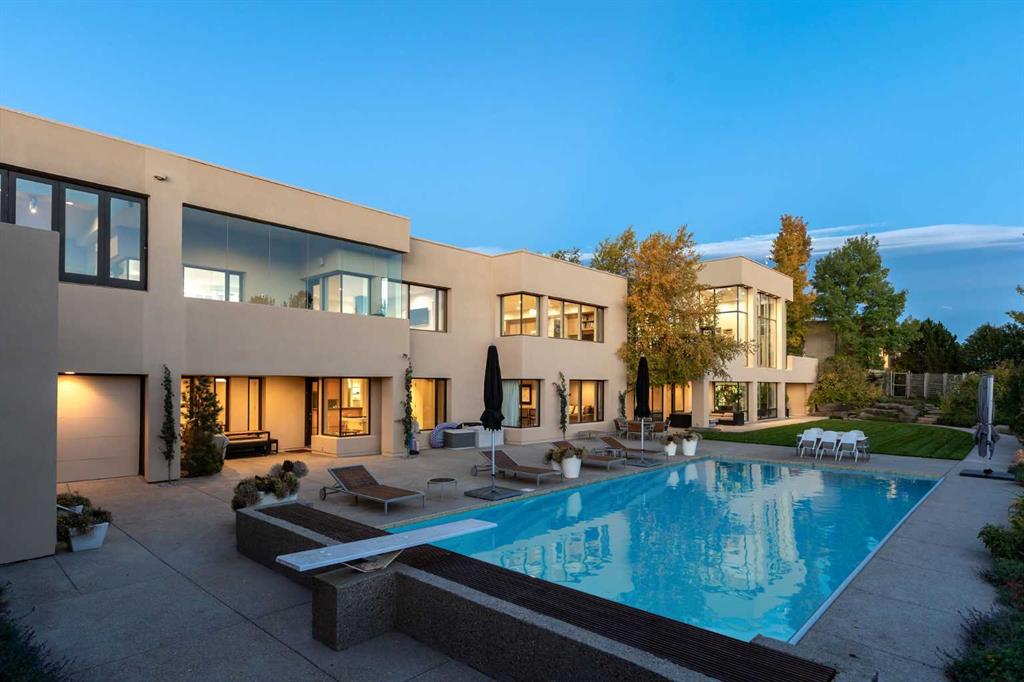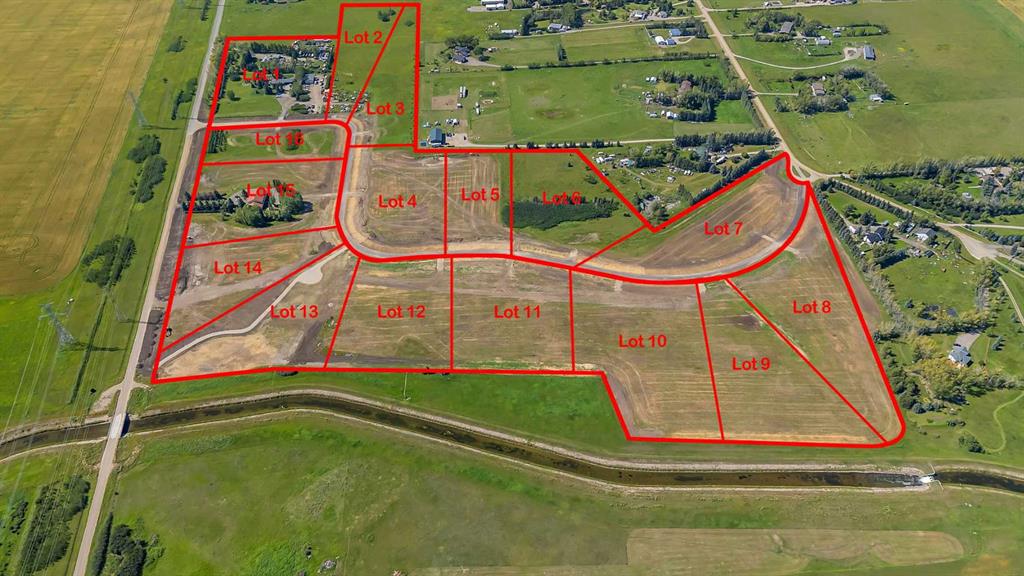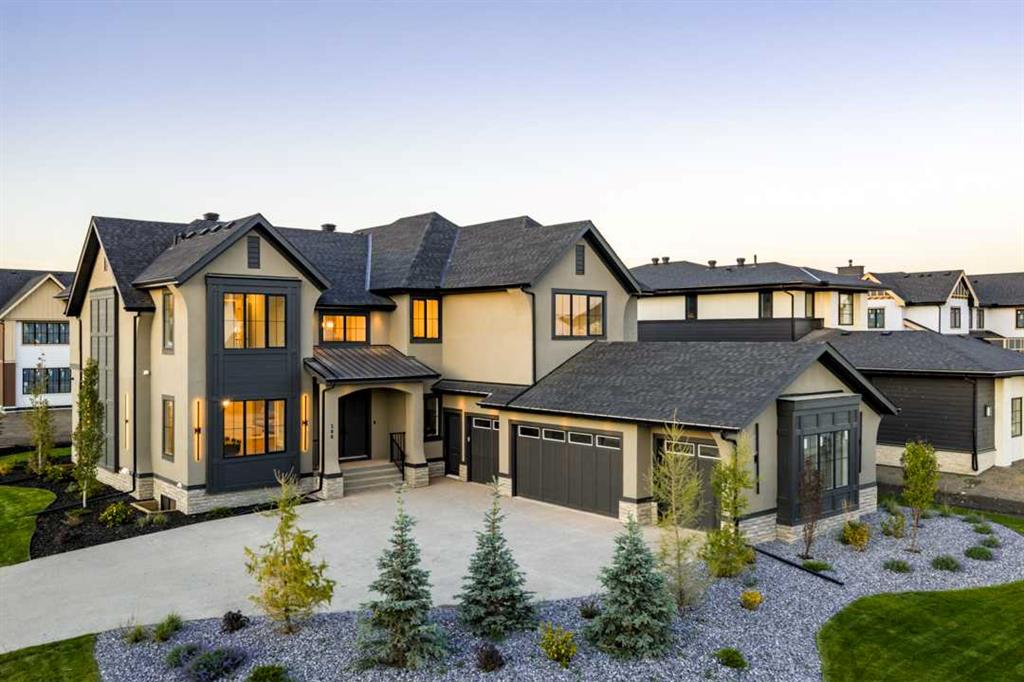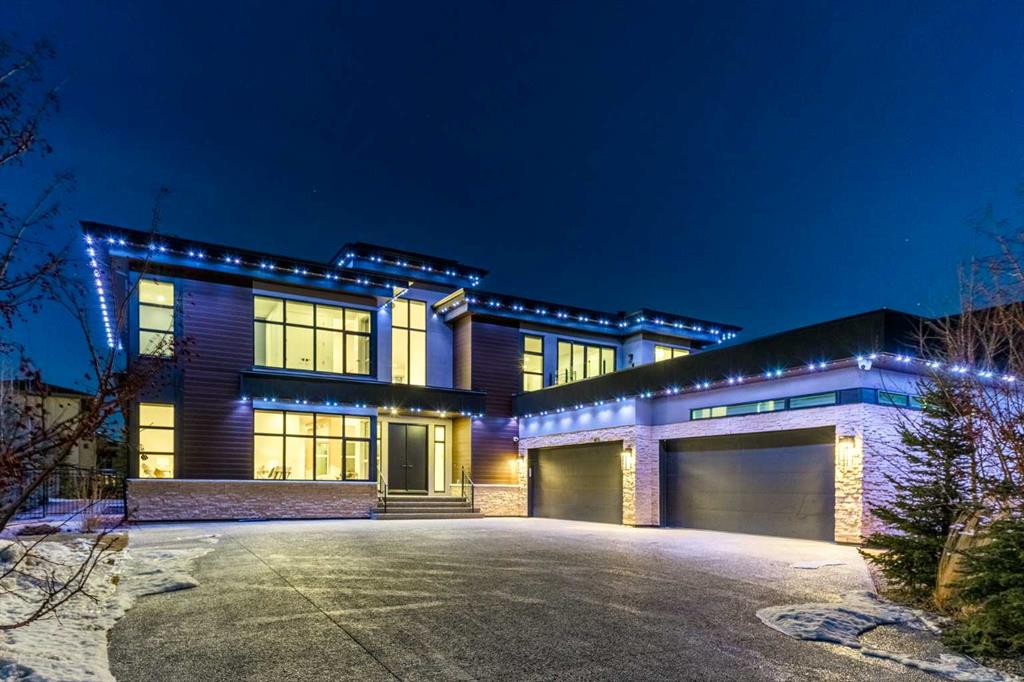18 Damkar Drive , Rural Rocky View County || $2,599,999
This modern estate in Calgary’s prestigious Watermark community showcases precision construction, advanced systems, and contemporary design spanning throughout over 7600 SF of total developed living space. A heated four-car garage features a durable epoxy floor, radiant in-floor and gas heating, a half bath, and ample space for a workshop or bench setup. Inside, a residential elevator provides full accessibility across all levels, while engineered hardwood flooring, custom millwork, and an open-riser glass staircase define the home’s architectural character. The great room features a tray ceiling with recessed lighting and a linear gas fireplace framed in charcoal tile, blending form and function. The chef’s kitchen is anchored by dual onyx-clad islands, gloss-white cabinetry, brass fixtures, and Jenn-Air professional appliances, complemented by a full prep kitchen with induction cooktop, secondary refrigerator, and dishwasher for seamless entertaining. The formal dining area includes built-in cabinetry, crown detailing, and geometric backsplash, while a front sitting room with a wood-accent fireplace, glass-enclosed office, and powder room with onyx counter and brass accents complete the main level. A well-appointed mudroom offers full-height storage, marbled tile, and a built-in bench for easy transitions. Upstairs, the primary suite includes a private balcony with mountain views, dual walk-in closets, and a spa ensuite with heated floors, dual vanities, steam shower with dual rain heads, and a deep soaker tub. Three additional bedrooms feature walk-in closets, with both Jack & Jill and private ensuite layouts. The upper level also offers a loft, study nook, and laundry room with quartz counters, extending to an outdoor patio finished with glass railings and synthetic turf. The lower level is designed for recreation and fitness, with a quartz wet bar, brass fixtures, beverage fridge, custom shelving, media area, mirrored gym, and two bedrooms with walk-in closets and full baths. Finishes include luxury vinyl plank, recessed lighting, and marbled tile throughout. Mechanical highlights feature radiant in-floor heating throughout the lower level, high-efficiency HVAC, smart lighting controls, and an integrated sound system — combining craftsmanship, durability, and performance in one of Watermark’s most technically refined residences.
Listing Brokerage: eXp Realty









