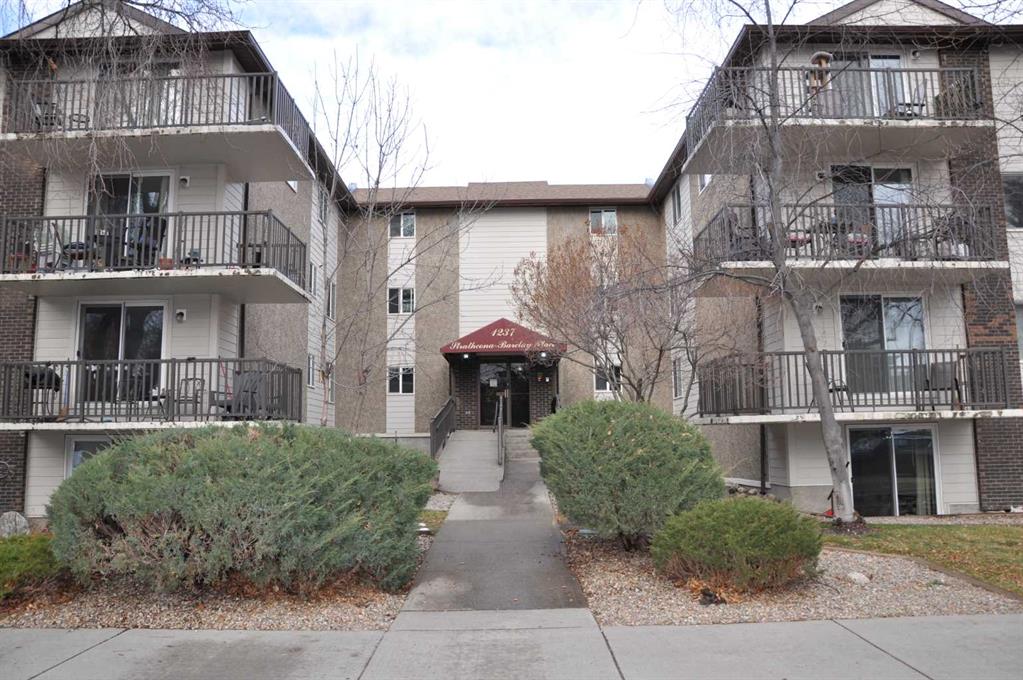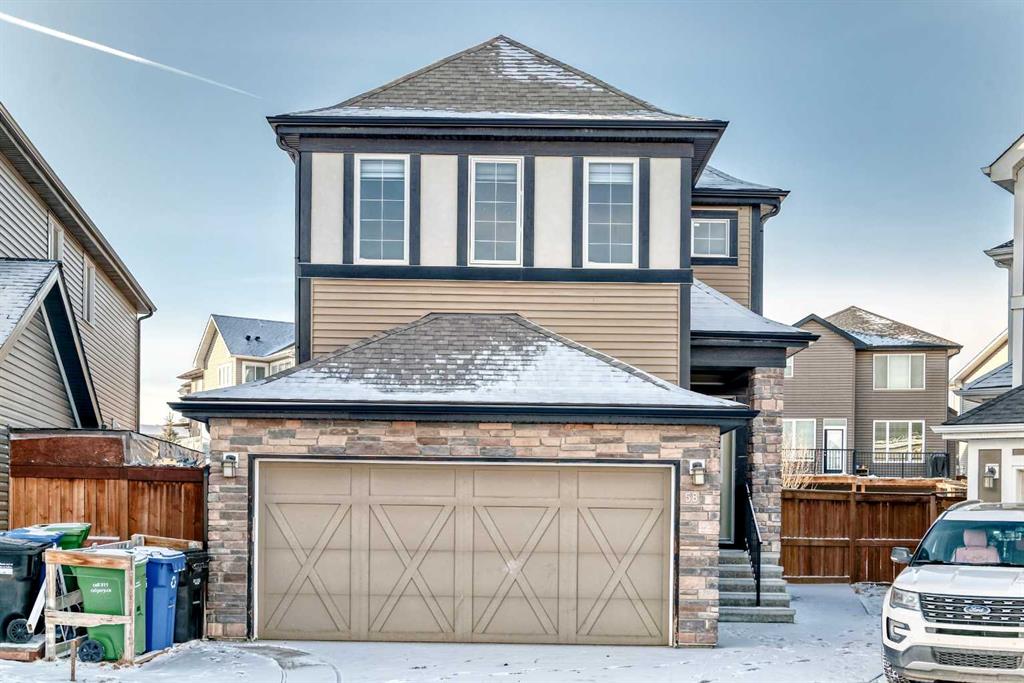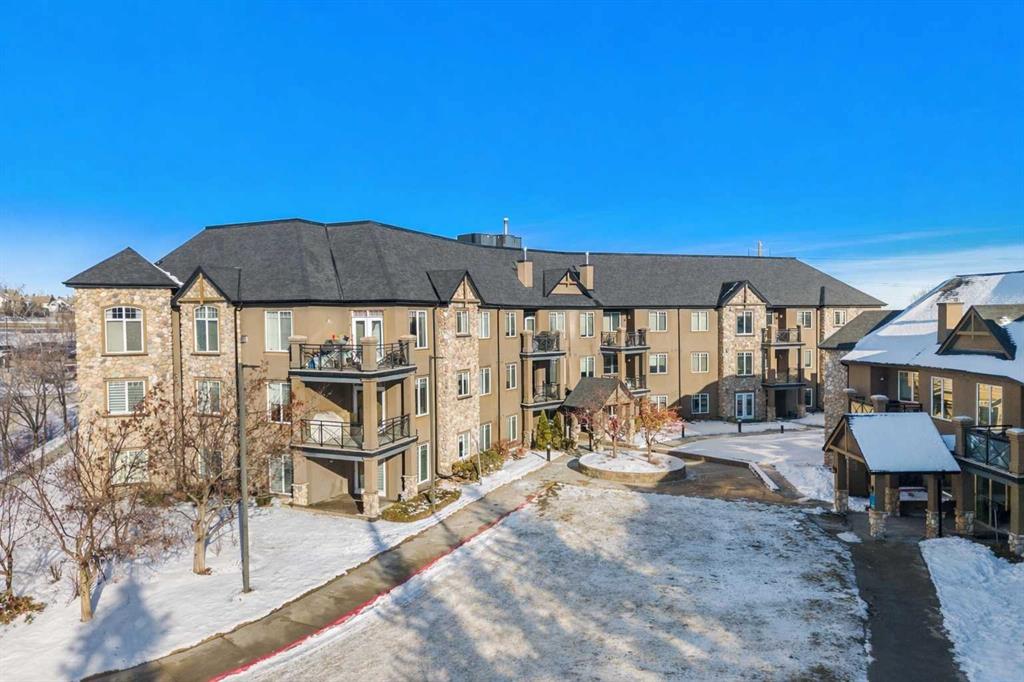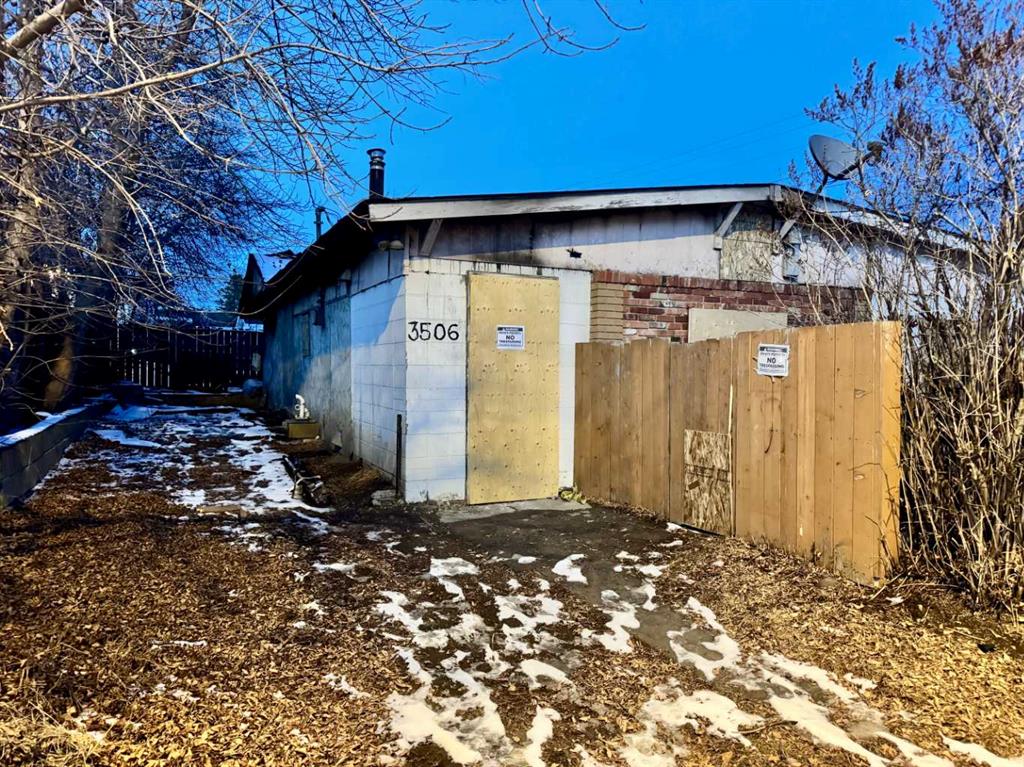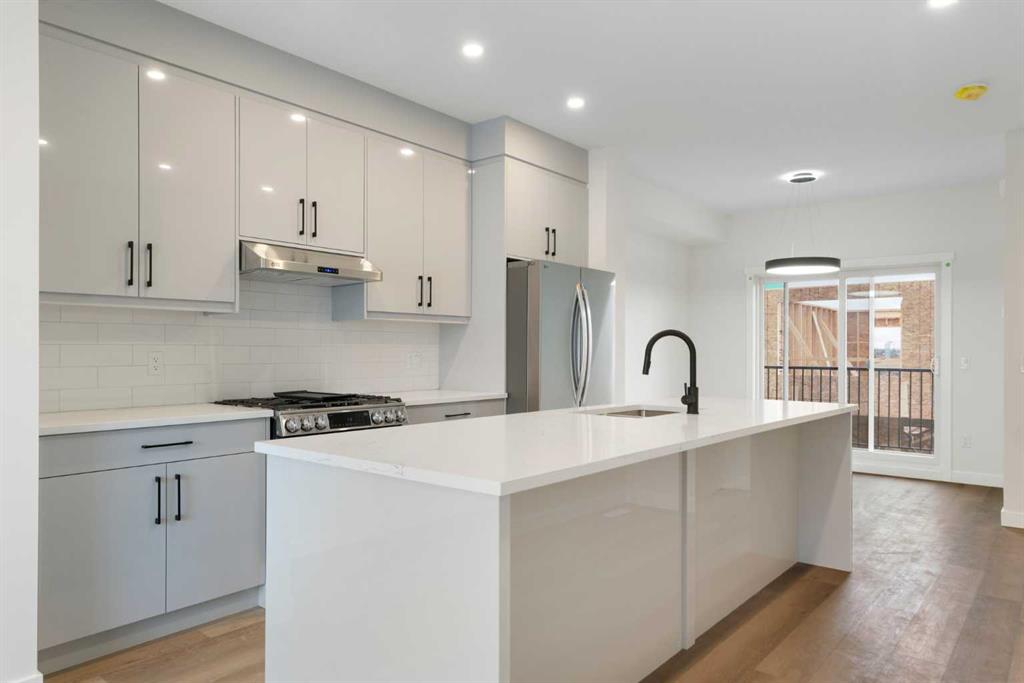2207, 1888 Signature Park SW, Calgary || $299,900
Location, lifestyle, and convenience truly come together in this beautifully maintained 2-bedroom condo, ideally situated steps from the Sirocco LRT station and within walking distance to an incredible array of amenities, including Sunterra Market, Starbucks, restaurants, medical services, and more. With easy access to 17th Avenue SW and downtown Calgary just 10 minutes away, this is urban living at its best. Proudly owner-occupied and lovingly cared for, the home showcases clear pride of ownership throughout. High ceilings, an open-concept layout, and excellent natural light create a bright, welcoming atmosphere. The living room features a cozy fireplace and flows seamlessly into a well-appointed kitchen and spacious dining area—perfect for both everyday living and entertaining. Step outside to your private balcony with BBQ hookup, ideal for enjoying warmer months. The second bedroom is perfect as a guest room or flex space, while the primary bedroom—currently used as a home office—offers a generous walk-in closet, easily accommodating a variety of lifestyle needs. A full 4-piece bathroom and an in-suite laundry room with additional storage add to the home’s everyday functionality. The building is well managed with a very attentive management company and offers excellent amenities, including heated underground parking, a car wash bay, and a separate storage locker. With a fantastic location, quiet surroundings, and walkable convenience, this property offers the perfect balance of comfort, accessibility, and peace of mind—an outstanding opportunity for professionals, downsizers, or investors alike.
Listing Brokerage: RE/MAX First









