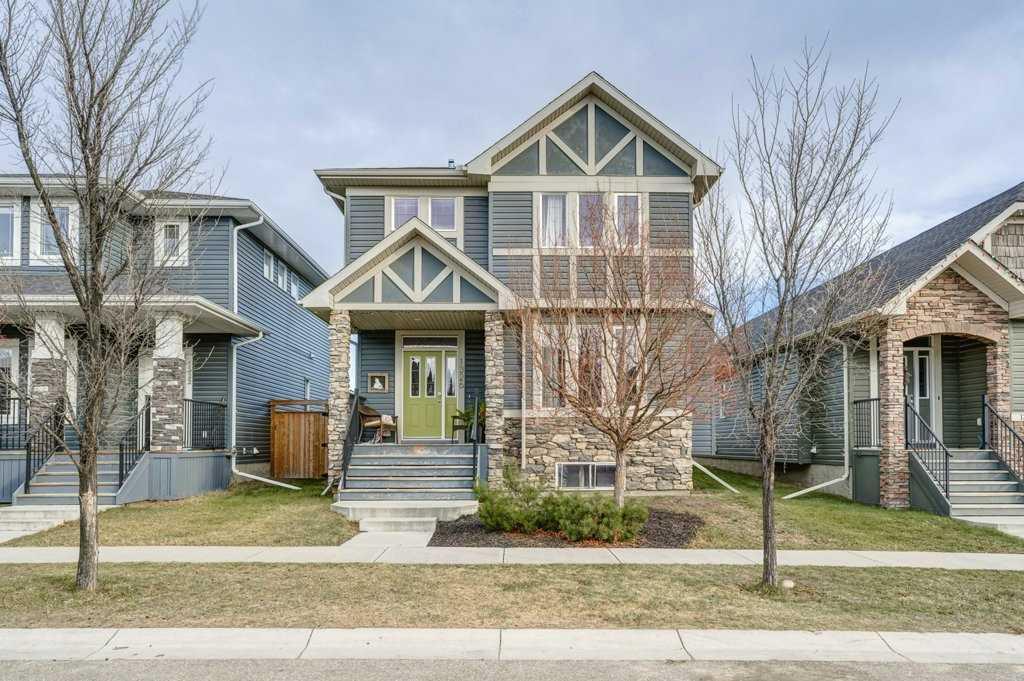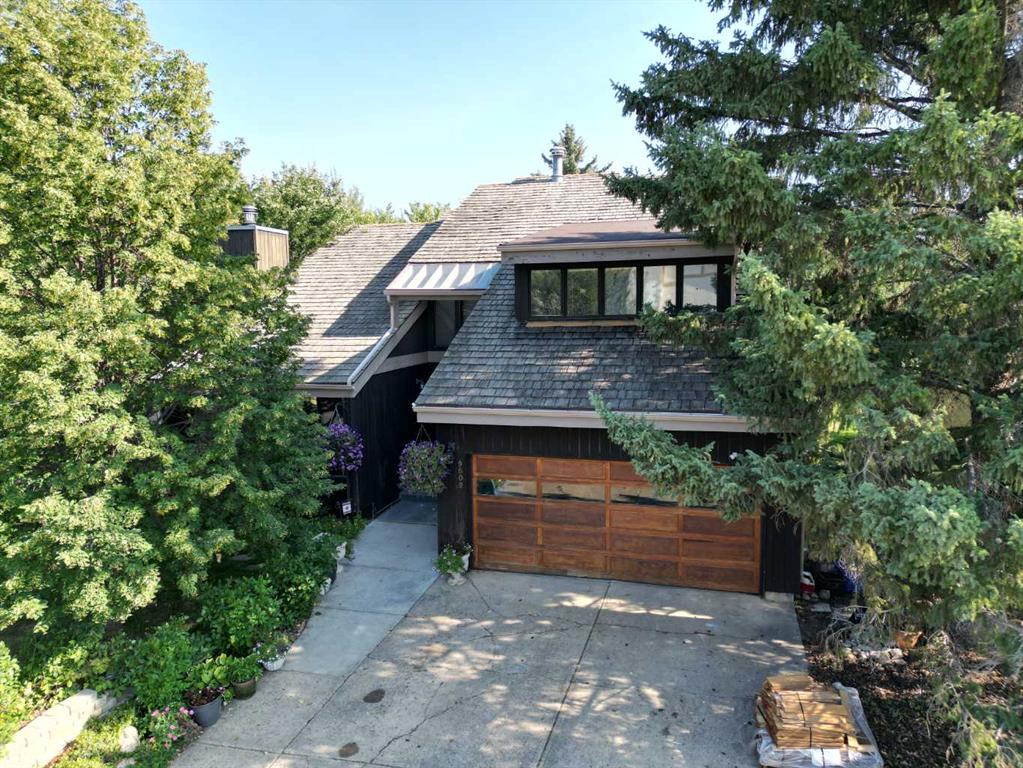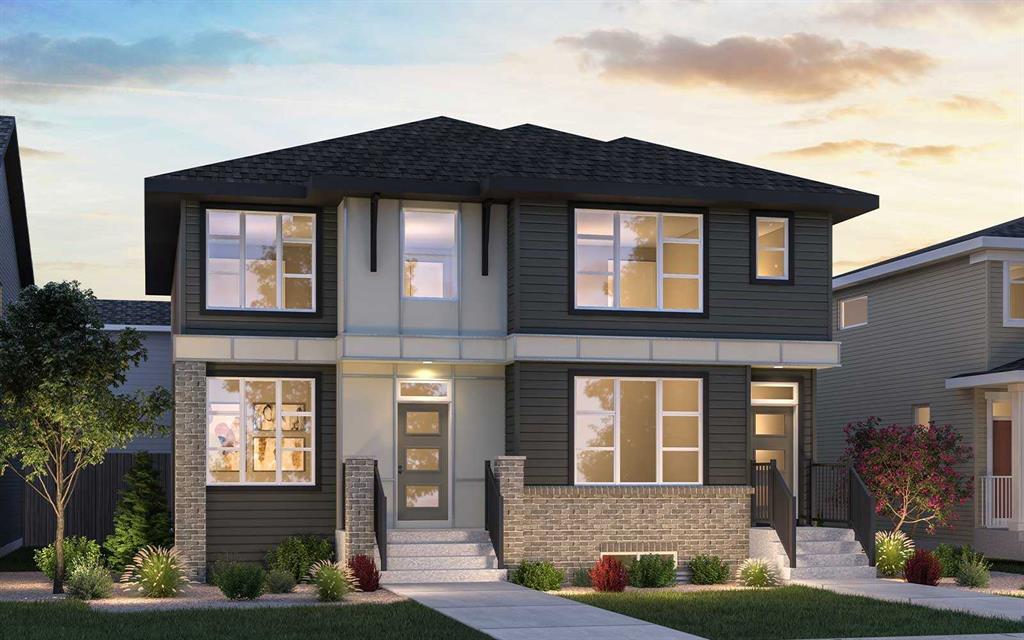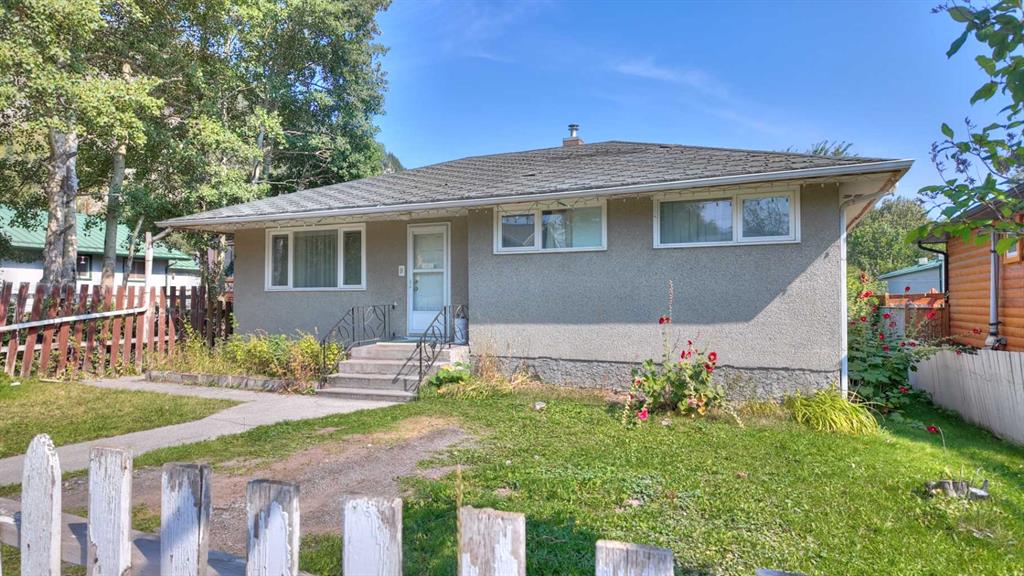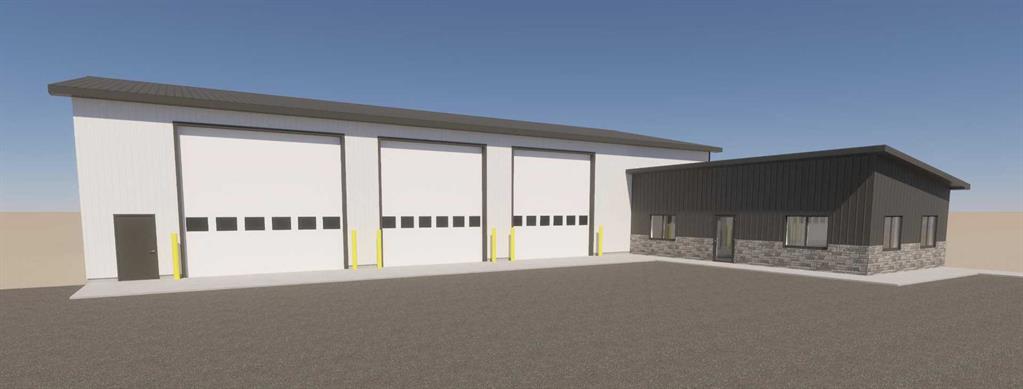19815 45 Street SE, Calgary || $553,900
Prepare to be captivated by The Elm by Brookfield Residential - a stunning, brand-new residence that flawlessly combines modern design, functionality, and elegant style. This home provides over 1,500 sq. ft. of beautifully designed living space above grade, perfect for families or those seeking a flexible and spacious layout. Step inside and be instantly impressed by the expansive windows that flood the entire home with natural light throughout the day. The open-concept main level is built for both style and effortless living, boasting 9-foot ceilings that enhance the sense of space. The layout features a generous living room and an open-concept flow anchored by a central kitchen that connects seamlessly to both the living and dining areas. The gourmet kitchen is a true centerpiece, showcasing a large central island with an eating bar, stainless-steel appliances (including a chimney hood fan and built-in microwave), and a large pantry for ultimate convenience. The dining area looks out onto the backyard, creating an ideal setting for entertaining or keeping an eye on guests. The main level is completed by a mudroom with rear access and a convenient 2-piece powder room. Upstairs, a central bonus room thoughtfully separates the luxurious primary retreat from the two additional bedrooms, ensuring privacy for everyone. The primary suite is a haven, featuring a walk-in closet and a lavish 3-piece ensuite with a walk-in shower. This level is completed by two more spacious bedrooms, a full 4-piece bathroom, and an upper-level laundry room, enhancing everyday ease. Downstairs, the full, undeveloped basement awaits your unique ideas, ready to be customized into a home gym, recreation room, or whatever your lifestyle demands. Outside, the southwest-facing backyard offers plenty of space for summer enjoyment, complete with a double parking pad, ready to accommodate a future detached garage if desired. Located in Seton, Calgary’s newest and most dynamic community, this home is exceptionally positioned just minutes from the South Health Campus, Seton YMCA, and a wealth of premier shopping, dining, and entertainment options. This is your opportunity to own a meticulously crafted, flexible, and perfectly situated home. Schedule your private viewing and discover the life waiting for you in Seton today. **Please note: Photos are from a previous show home model and are not an exact representation of the property for sale
Listing Brokerage: Charles









