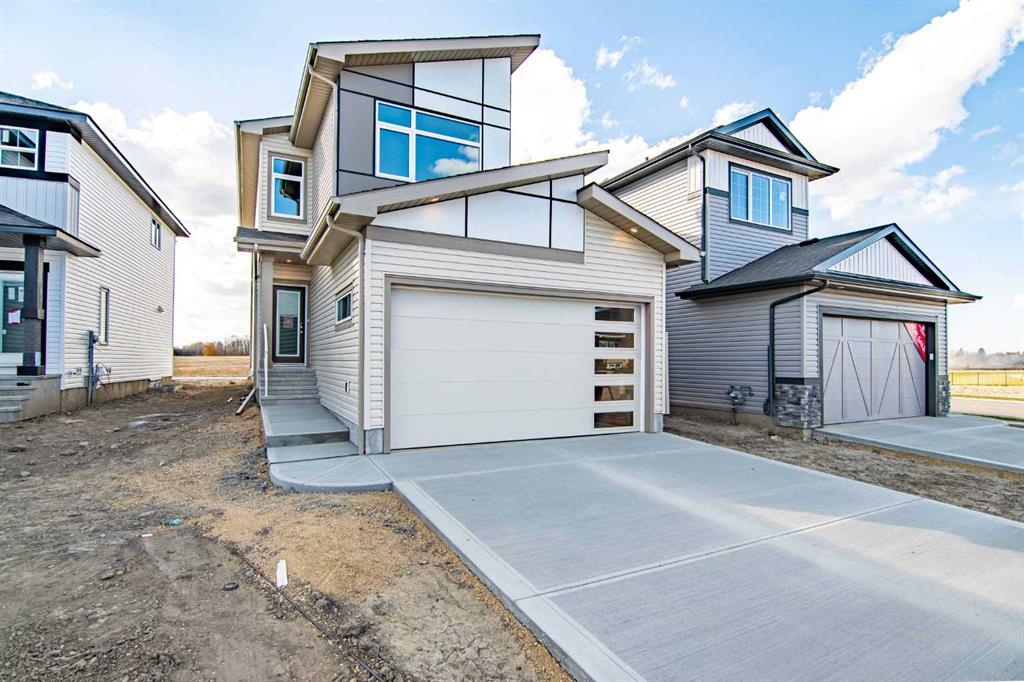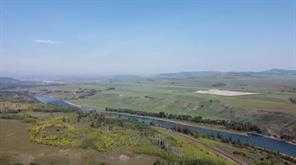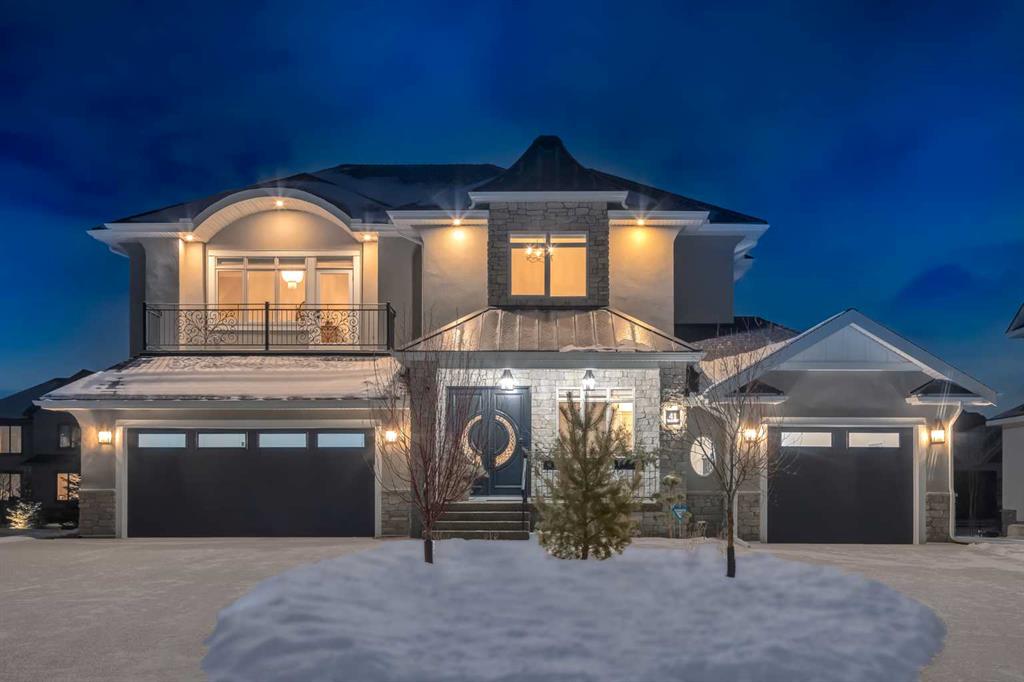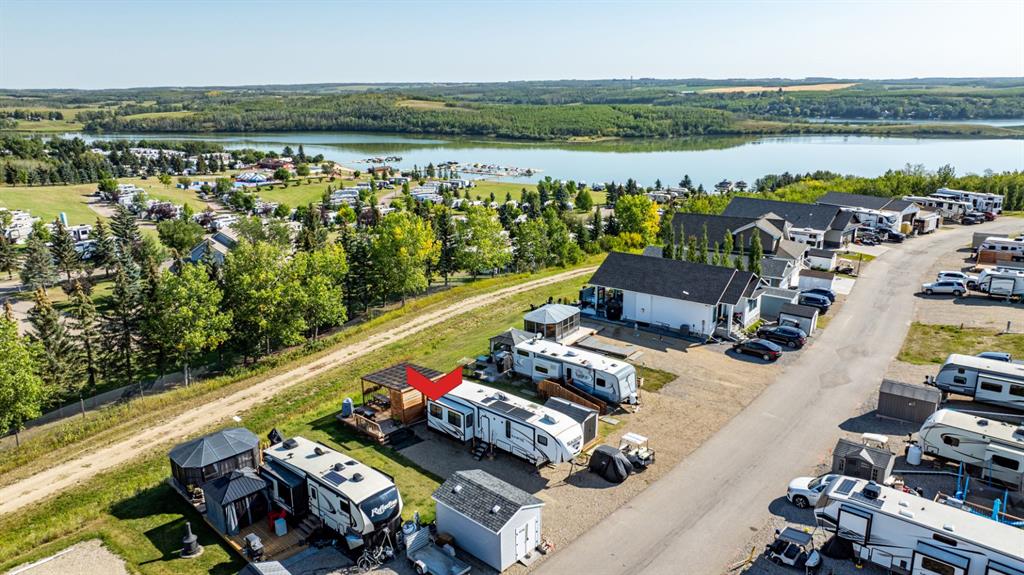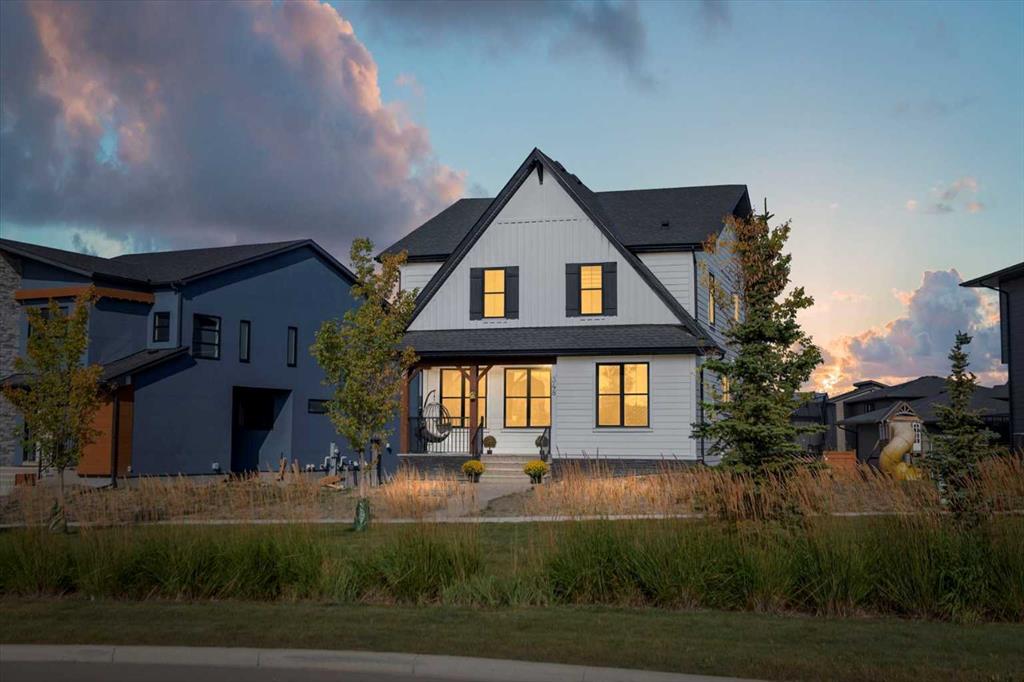6154, 25054 South Pine Lake Road , Rural Red Deer County || $119,999
Picture the perfect place to build your dream retreat at the lake. This exceptional lot is located in Phase 6 of Whispering Pines at Pine Lake, one of Central Alberta’s most desirable gated golf and lake communities. Offering scenic views toward Pine Lake from the back of the lot and positioned right at Gate 6, this property provides both convenience and an outstanding setting for a year-round residence, retirement home, or vacation getaway. The lot measures approximately 40 ft x 80 ft x 36 ft x 80 ft, offering an efficient and versatile footprint suitable for a variety of home designs while maximizing outdoor living space. With the view located at the rear of the lot, your future home can be designed to capture natural scenery, sunlight, and privacy. Whispering Pines is a fully serviced, master-planned resort community nestled on the shores of Pine Lake, conveniently located only 35 minutes from Red Deer and approximately 1.5 hours from both Calgary and Edmonton. This location makes it ideal for full-time living or weekend escapes without long travel times. Residents enjoy access to an impressive list of amenities designed for all seasons and all ages. The community is built around a beautifully maintained 18-hole golf course, complete with a driving range, pro shop, and clubhouse. Additional amenities include an indoor swimming pool, hot tub, fitness centre, shower and change rooms, laundry facilities, and a welcoming restaurant with an outdoor terrace overlooking the lake. Outdoor enthusiasts will love the endless recreational opportunities including boating, fishing, swimming, paddle boarding, kayaking, skating, ice fishing, and golfing. A marina is available, and the community also features pickleball courts, playgrounds, community gardens, fire pits, and scenic walking paths throughout the resort. Whispering Pines is known for its strong sense of community, with organized monthly events, seasonal activities, and social gatherings planned by on-site management and residents. In the summer, hop in your golf cart and cruise over to the Friday afternoon farmers’ market, a local favorite offering fresh produce, baked goods, and artisan items. Whether you’re looking to build now or secure a premium lot for the future, this Phase 6 property offers lifestyle, location and long-term value in one of Alberta\'s most sought - after lake communities. Short term rentals are allowed, 4 seasons community, lots water and sewer is shut off at the end of the September but homes have services all year round. Lot Size : back 36.76 x 80 x front 40 x 80
Listing Brokerage: RE/MAX real estate central alberta









