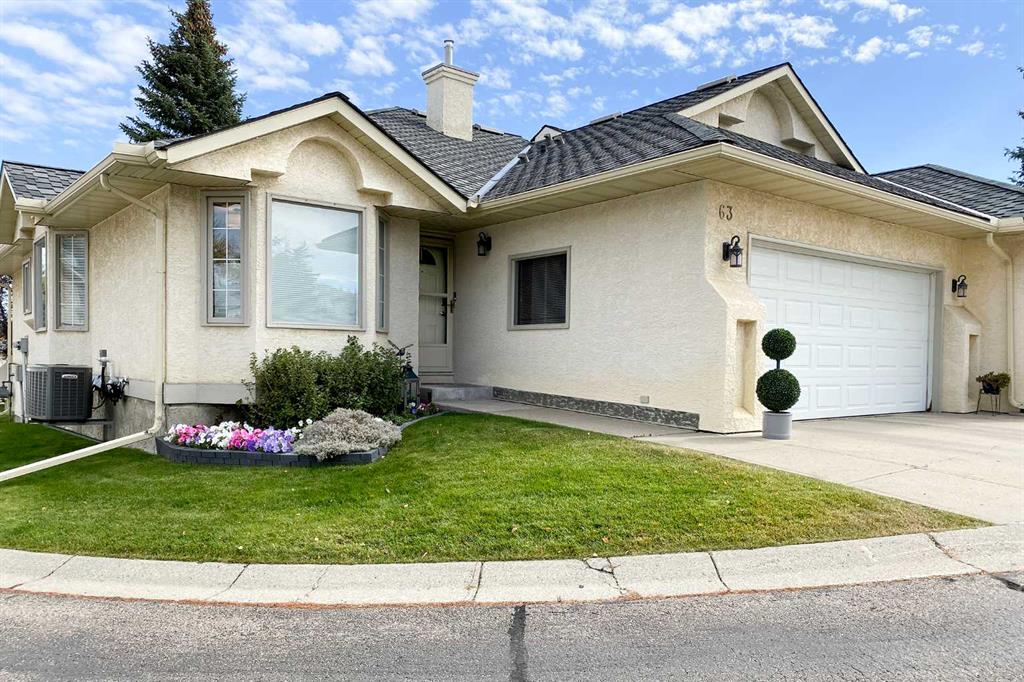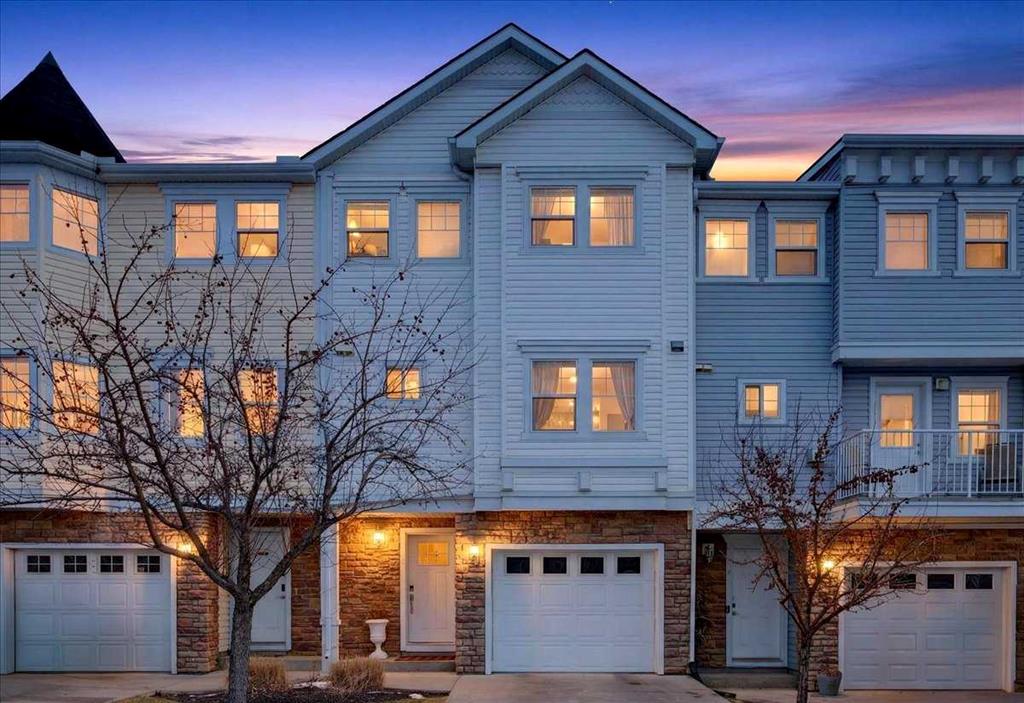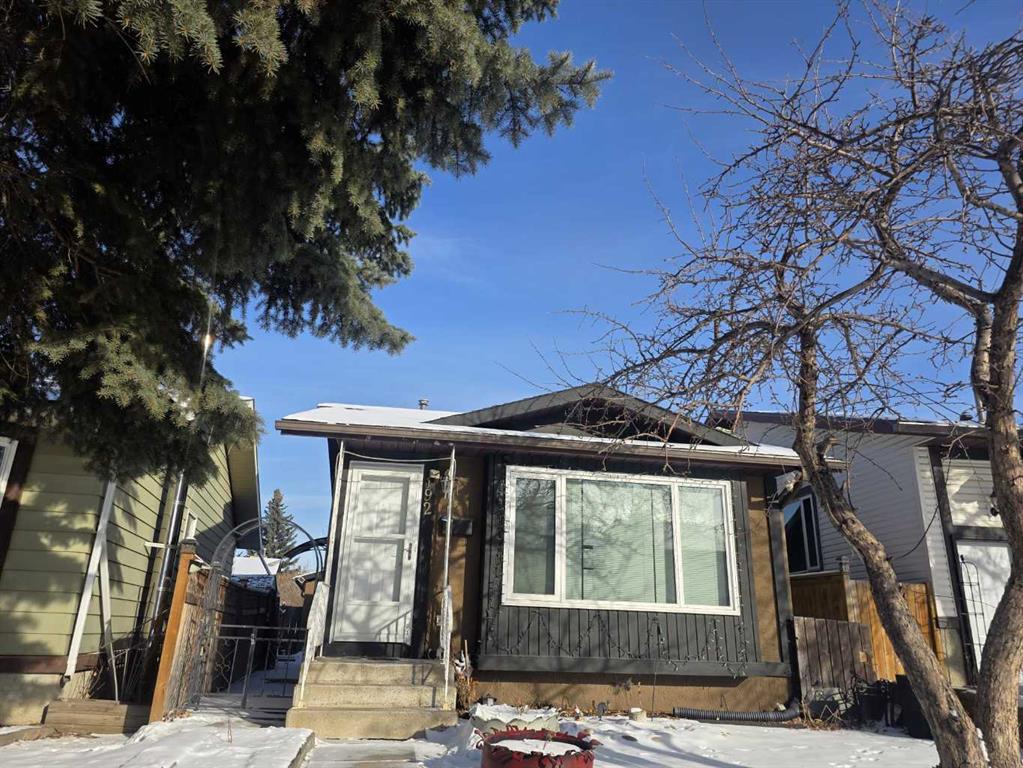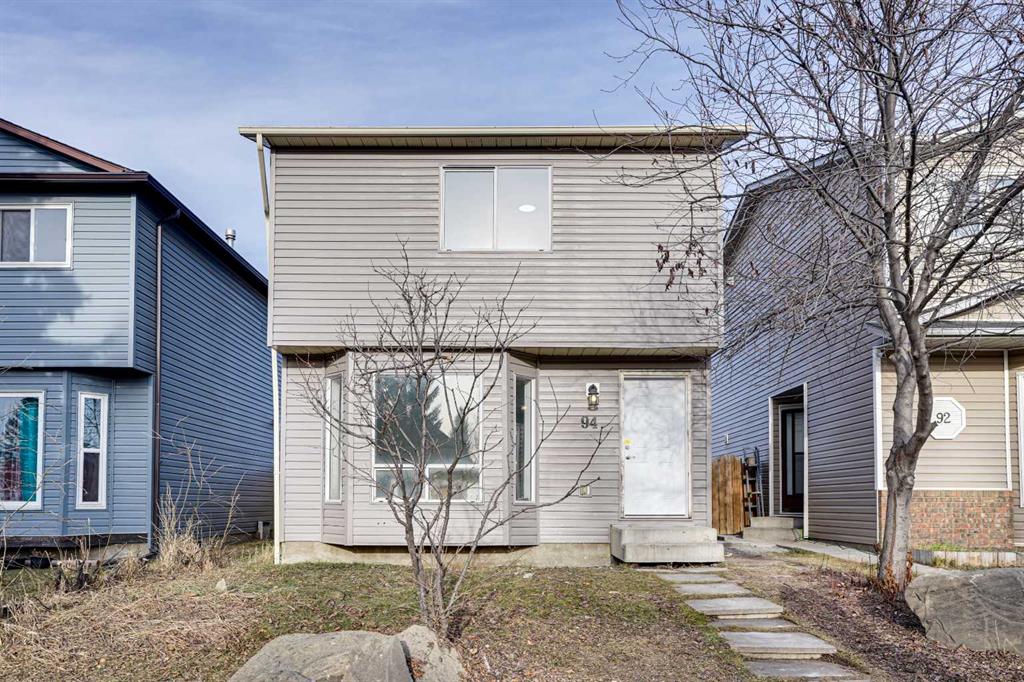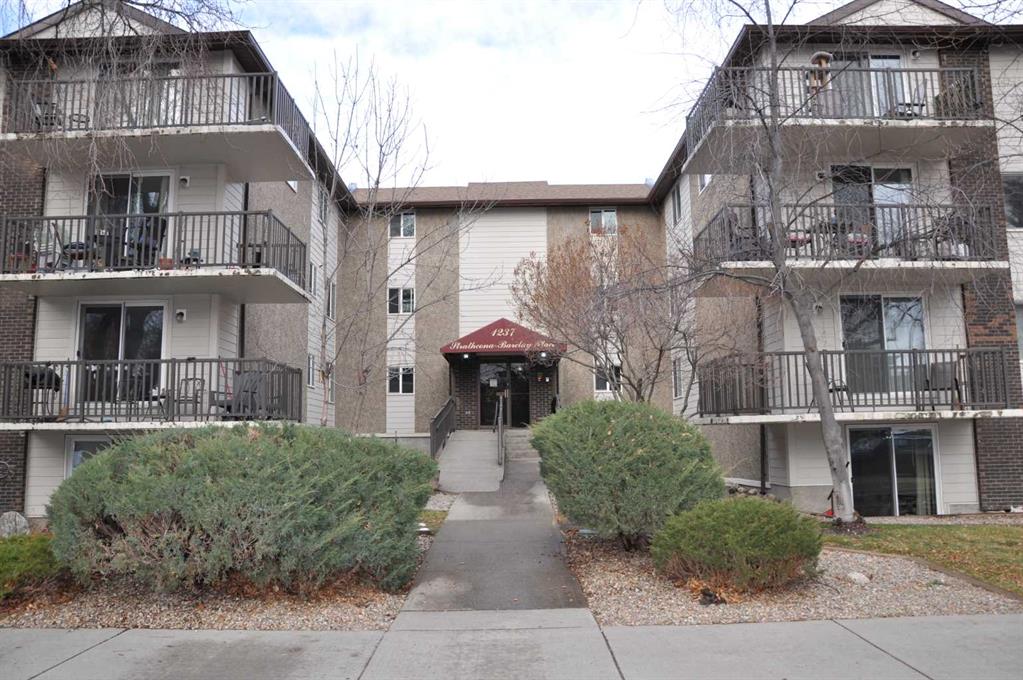63 Edgepark Villas NW, Calgary || $719,900
Welcome to this exceptional luxury walkout villa with an attached double garage, perfectly positioned on a premium corner lot within a beautifully maintained and highly sought-after complex. Thoughtfully designed and extensively upgraded, this home offers an ideal blend of elegance, comfort, and low-maintenance living.
The open-concept main floor is highlighted by rich hardwood flooring and soaring vaulted ceilings, creating an inviting space ideal for both everyday living and entertaining. The chef’s kitchen is the heart of the home, featuring a striking 16-foot granite island and abundant cabinetry, seamlessly flowing to the deck with a gas line for barbecuing. A formal dining room and separate nook provide flexible gathering spaces, while the living room showcases a stunning double-sided fireplace shared with the spacious main-floor primary suite. The primary retreat includes a walk-in closet and a luxurious five-piece ensuite. A den/home office, powder room, main-floor laundry, and quality Hunter Douglas blinds to complete the level.
The lower level walkout expands the living space with a large family room featuring an electric fireplace, offering a warm and versatile area ideal for relaxing, entertaining, or incorporating a home office. This level also offers a generous bedroom, a four-piece bathroom, an impressive full-width storage room, and direct access to a private patio, perfect for quiet mornings or relaxed evenings outdoors.
Additional highlights include central air conditioning, a high-efficiency furnace, poly-B plumbing fully replaced, Luxury Vinyl Plank in lower level, flat painted ceilings, and numerous LED pot lights for a modern, polished finish.
Beyond the home, residents enjoy a warm and welcoming community with optional summer gatherings at the central gazebo and an annual Stampede barbecue, creating relaxed opportunities to connect and build lasting friendships. Conveniently located close to shopping, transit, and Stoney Trail, this beautifully upgraded villa offers an exceptional lifestyle in a truly special setting.
A rare opportunity to enjoy luxury villa living in a friendly, community-focused environment.
Listing Brokerage: RE/MAX Realty Professionals









