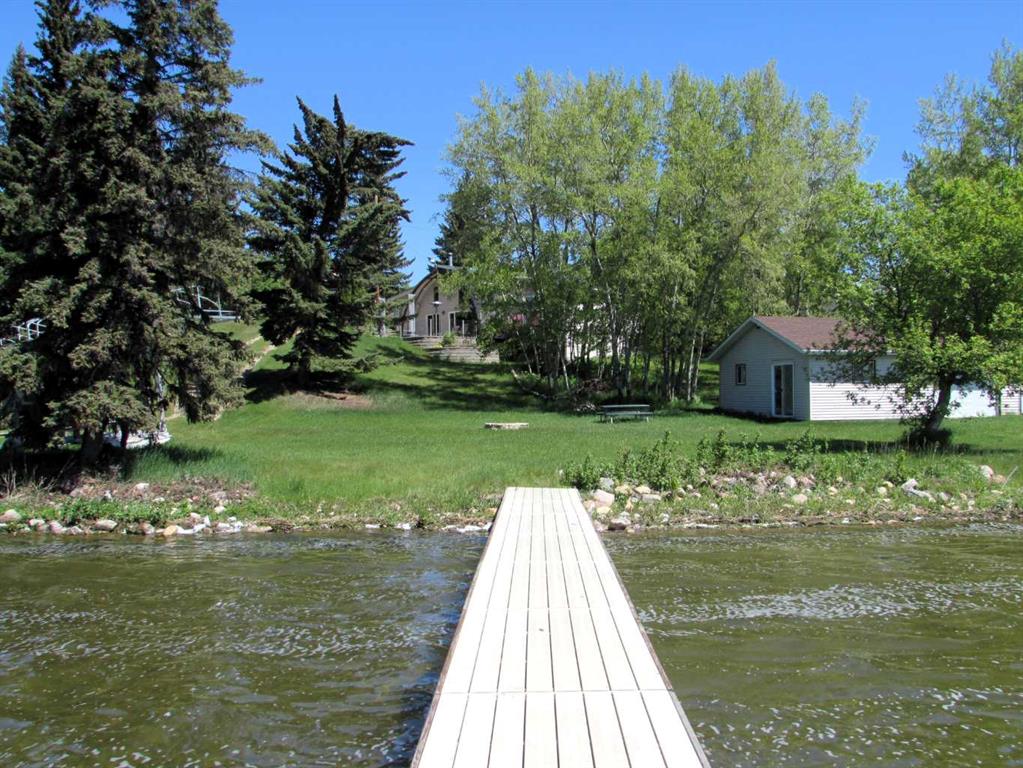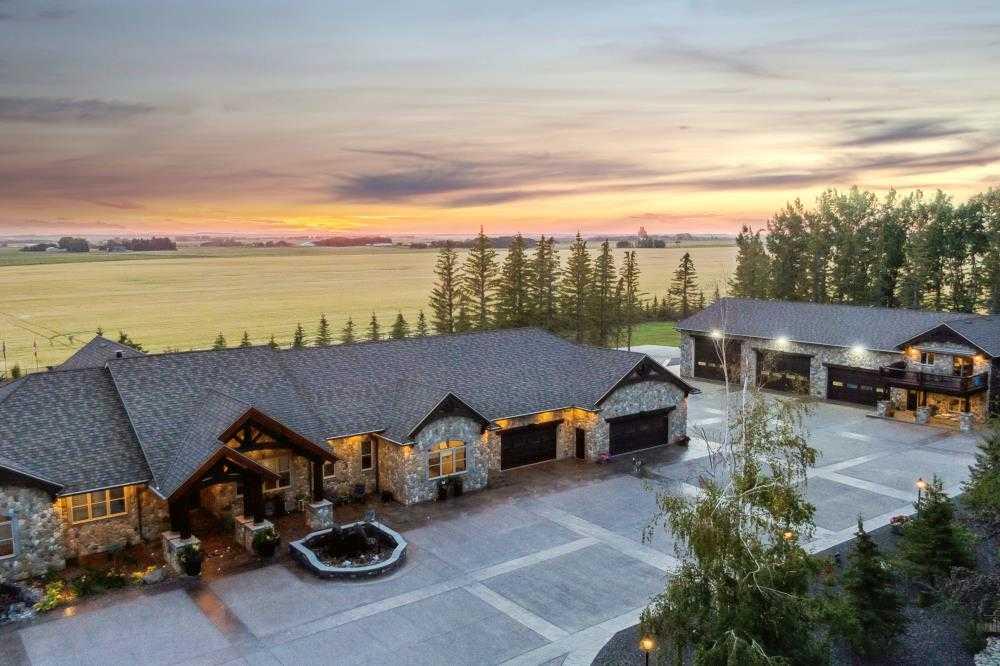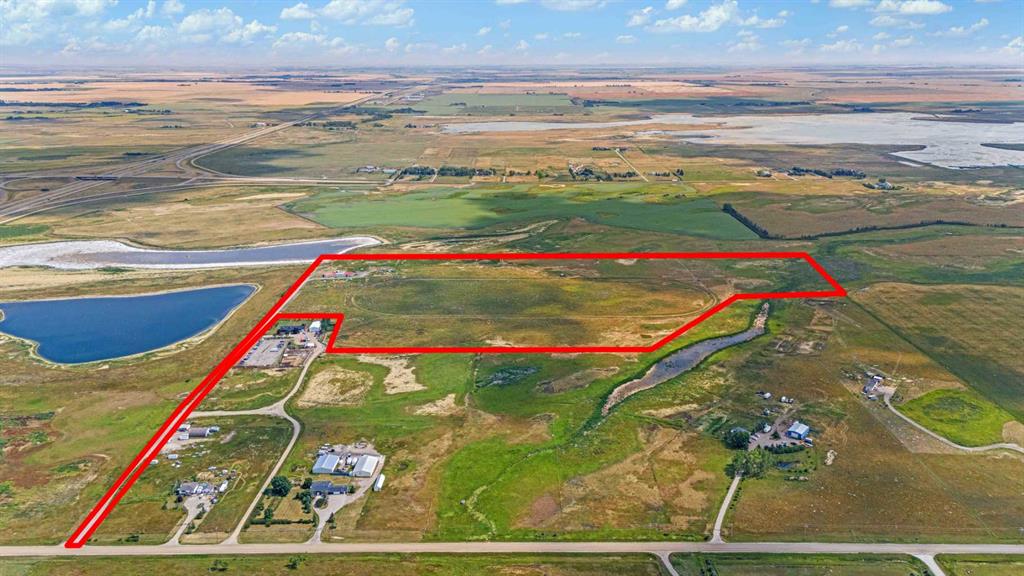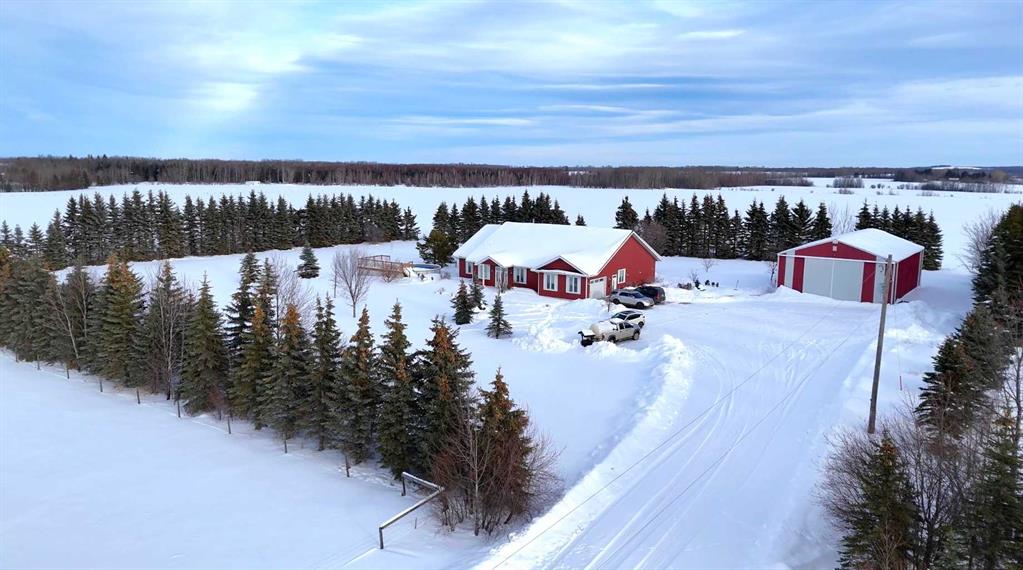272187 Township Road 240 , Rural Rocky View County || $1,199,000
****OPEN HOUSE SATURDAY JANUARY 31 FROM 11:00-3:00**** WELCOME to your own slice of country living with city conveniences close by. Situated on approximately 10 acres, this exceptional property offers the space, comfort, and functionality your family needs to live, grow, and thrive. As you arrive, you’ll immediately appreciate the thoughtful layout of this beautifully positioned bungalow, featuring both east- and west-facing decks—perfect for enjoying morning coffee or unwinding with sunset views and a glass of wine. Inside, the main level offers three bedrooms, including a spacious primary suite with double closets and a 3-piece ensuite. The open-concept kitchen boasts ample cabinetry, generous counter space, and a large pantry, flowing seamlessly into the dining area—ideal for family meals and entertaining. A huge living room provides plenty of space for gathering, highlighted by a two-sided gas fireplace shared with the kitchen for added warmth and ambiance. Patio doors lead to the back deck, offering easy access to the yard and a perfect spot to watch the kids play. Downstairs, you’ll find a versatile recreation/play area, an additional 3-piece bathroom, a generous guest space with wall-to-wall closets, a large office or flex room, convenient laundry, and an oversized storage room to keep everything organized. The double attached garage is heated and insulated, complete with a workbench, extensive shelving, and a sink, plus plenty of additional parking outside. For the outdoor enthusiast or equestrian, this property truly shines. The impressive 47’ x 43’ barn features five stalls, a tack room/office, hay storage, and drive-through access. Outside, you’ll find four horse paddocks, pasture space, garden, many recently replaced fences, and a fully equipped outdoor riding arena with night lighting. Two automatic waterers add convenience and functionality. Major updates include new siding, new roof and eaves on both the home and barn (2022), new windows (2011), new well pump (2023) and a brand-new septic field (2024) with a completed Septic Feasibility Report—offering peace of mind for years to come. Located just 5 minutes from Langdon, you’ll enjoy easy access to shops, restaurants, cafes, and everyday services. Calgary is only 15 minutes away, downtown Calgary just 30 minutes, and Strathmore and Chestermere are each a quick 15-minute drive. Nothing to do but move in and enjoy. This is the lifestyle you’ve been waiting for—don’t miss it! CLICK THIS LINK TO SEE the amazing AERIAL VIDEO of this property at this link: https://youtu.be/fjUYYL55fkQ.
Listing Brokerage: MaxWell Canyon Creek



















