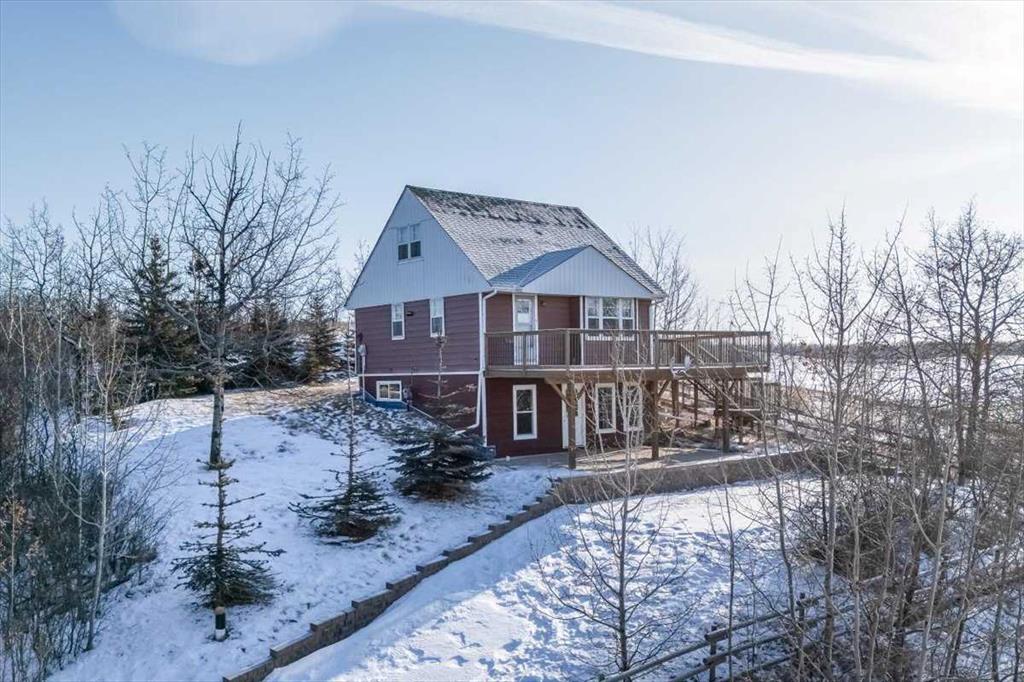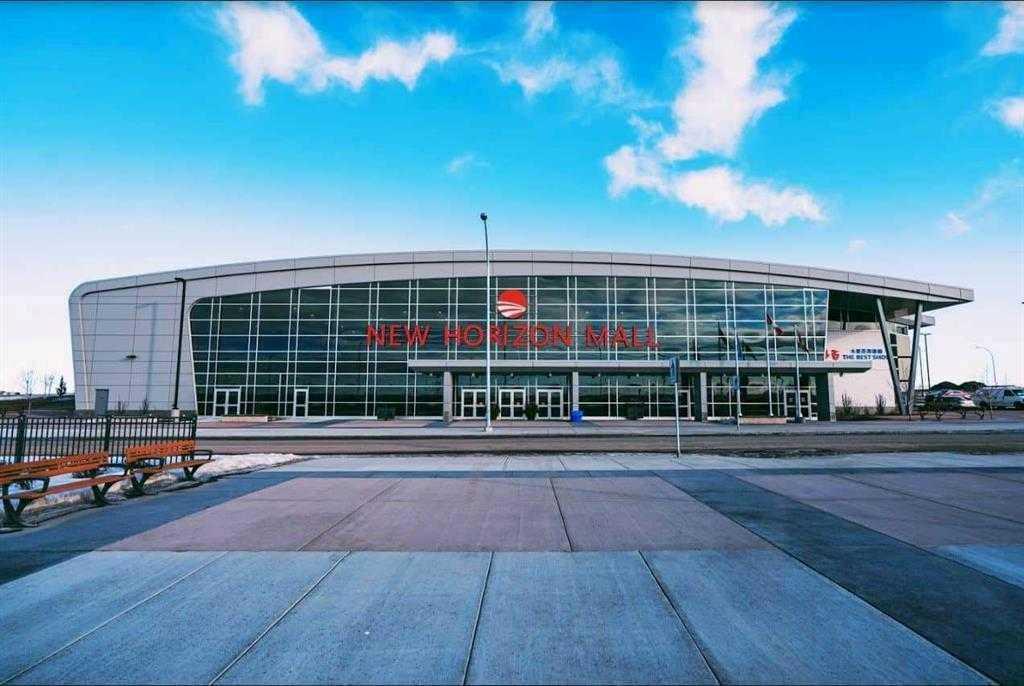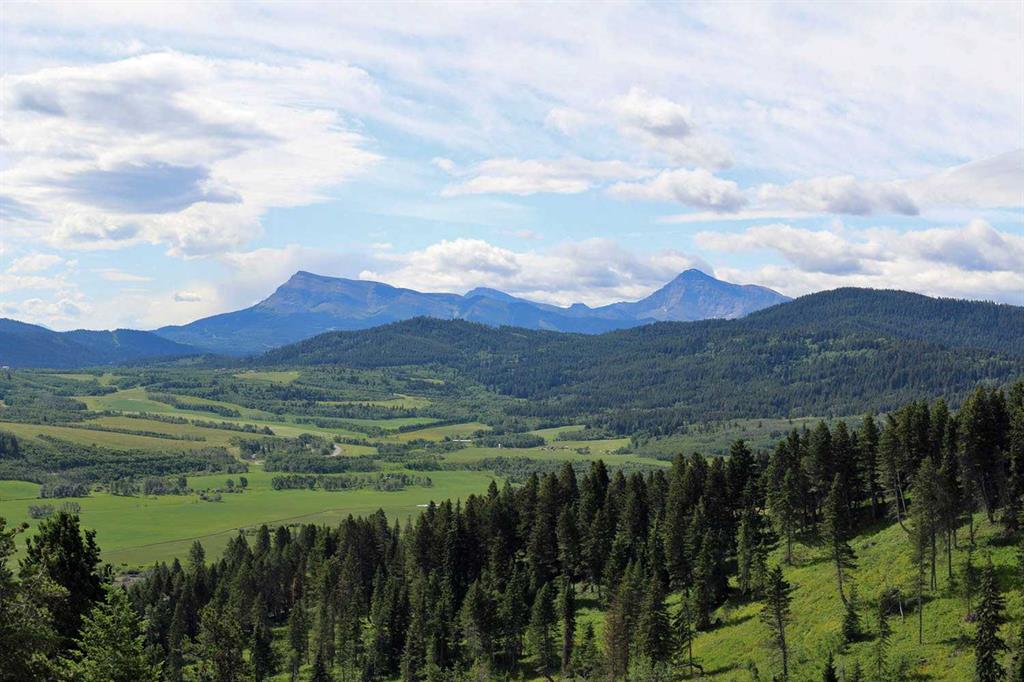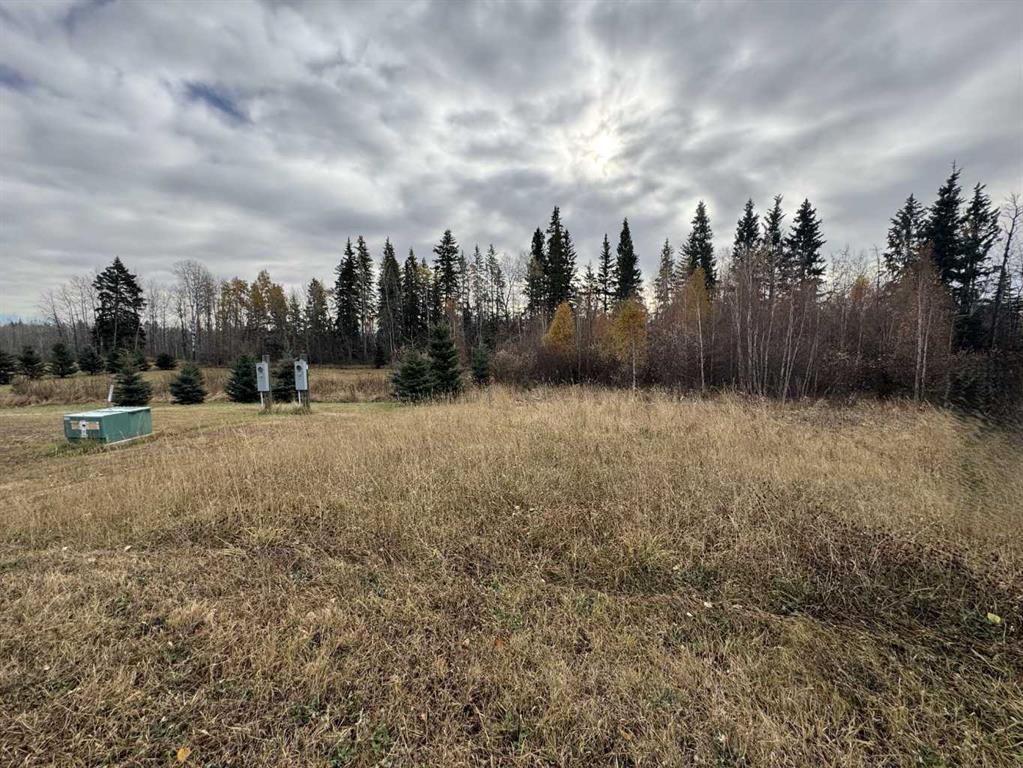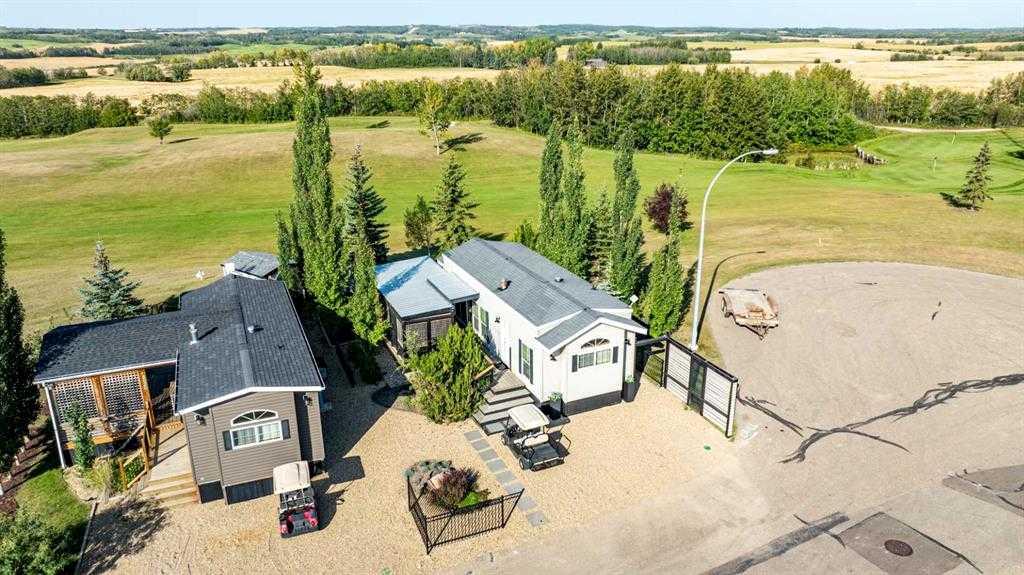5021, 25054 South Pine Lake Road , Rural Red Deer County || $239,900
Welcome to the serene beauty of Whispering Pines, where every day feels like a lakeside getaway. Nestled on the shores of picturesque Pine Lake, this exceptional property offers the perfect transition from weekend camping to full-time ( 4 season) lakeside living. Set apart with no neighbors on three sides, this unique lot offers breathtaking panoramic views of the golf course, tranquil pond and sparkling lake just a walk away— an unrivaled retreat of privacy and natural splendor. Step inside the charming park model, where sunlight floods the open-concept interior. The well-appointed front kitchen, cozy dining area and spacious living room create a warm and inviting atmosphere — perfect for everyday living or entertaining. The primary bedroom easily fits a king-size bed. Hosting guests? A pull-out sofa in the living area ensures everyone has space to relax. Double sliding doors lead to a large east-facing deck with a pergola — ideal for morning coffee, evening dinners, or simply soaking in the spectacular views. Equipped with a natural gas furnace, this all-season escape is comfortable year-round. Whether you are seeking solitude, adventure, or a blend of both, Whispering Pines delivers. This community allows short term rentals. As part of a gated, bare land condominium community, residents enjoy access to top-tier amenities including an 18-hole golf course, indoor heated pool, fitness center, clubhouse, restaurant, playground, marina, and sandy beach. From boating and fishing to golfing and swimming, there is something for everyone. Located just 30 minutes from Red Deer, this fully furnished, pet-friendly, turnkey property offers convenience, comfort and community — all in one. Bare land condominium ownership means you own the lot, with low monthly fees covering water, sewer, garbage, lawn maintenance, and clubhouse access. Do not miss your chance to own a piece of paradise at Pine Lake — where lake life meets luxury, and every season brings new memories.
Listing Brokerage: RE/MAX real estate central alberta









