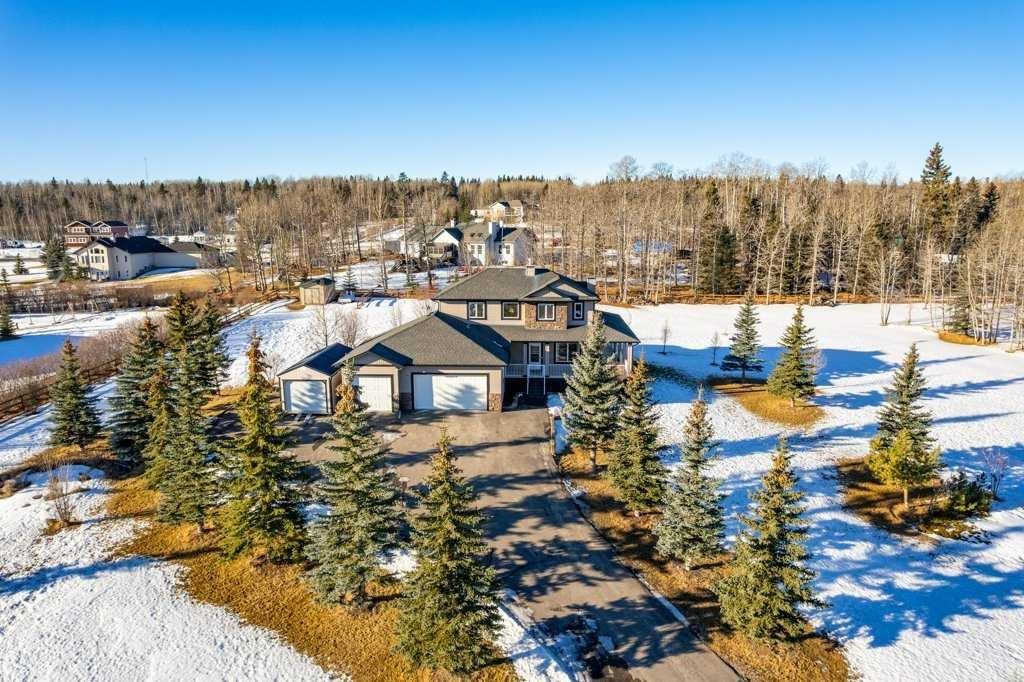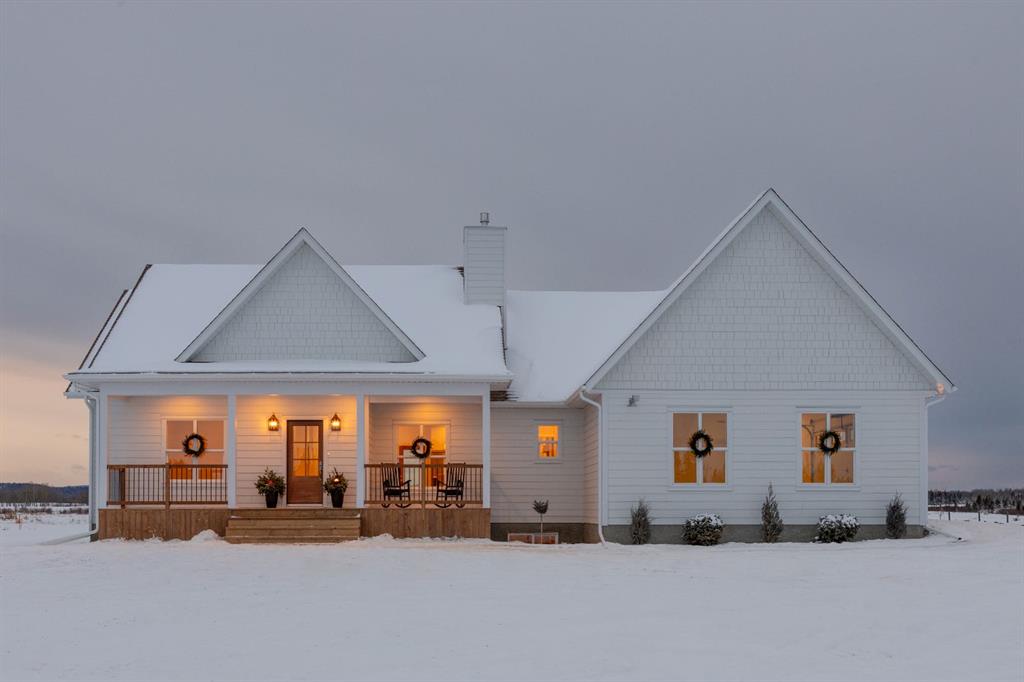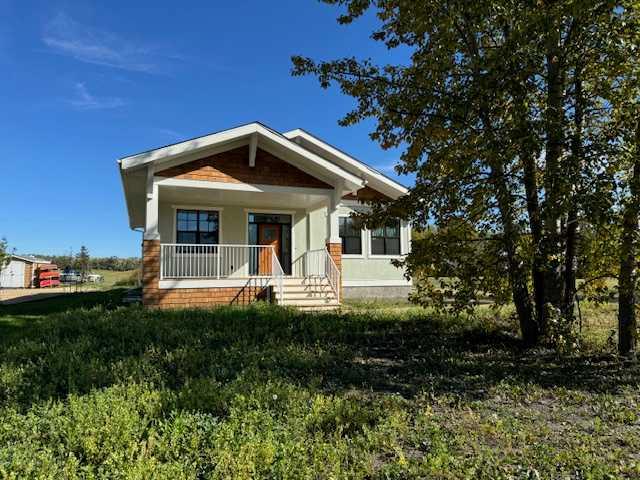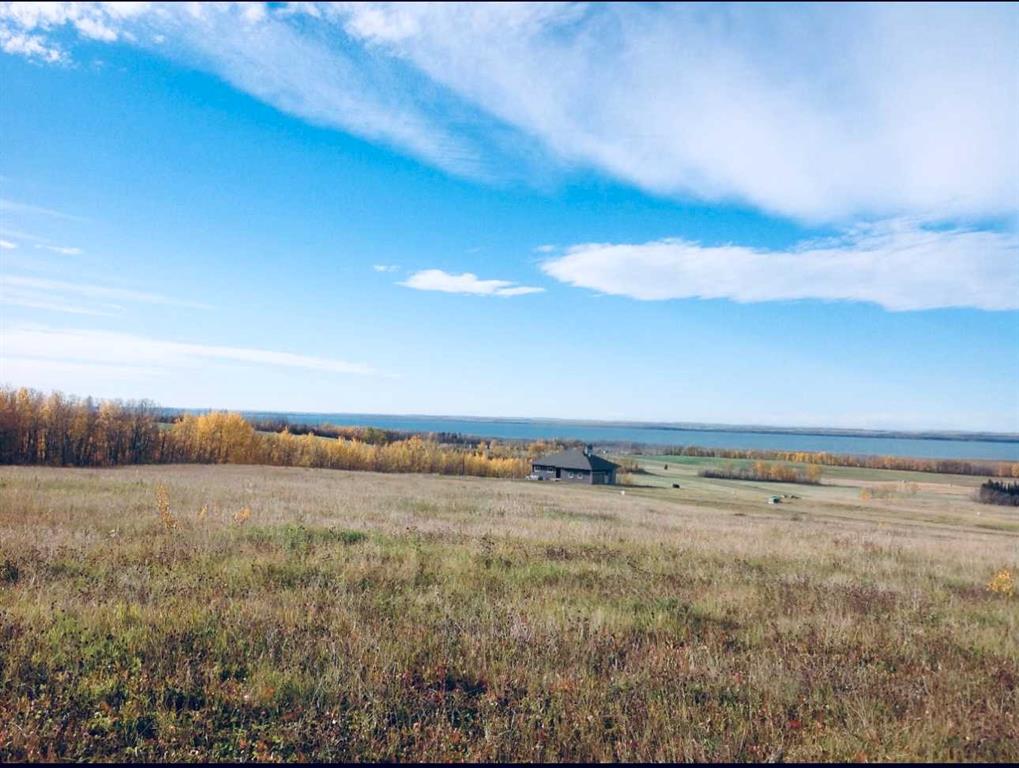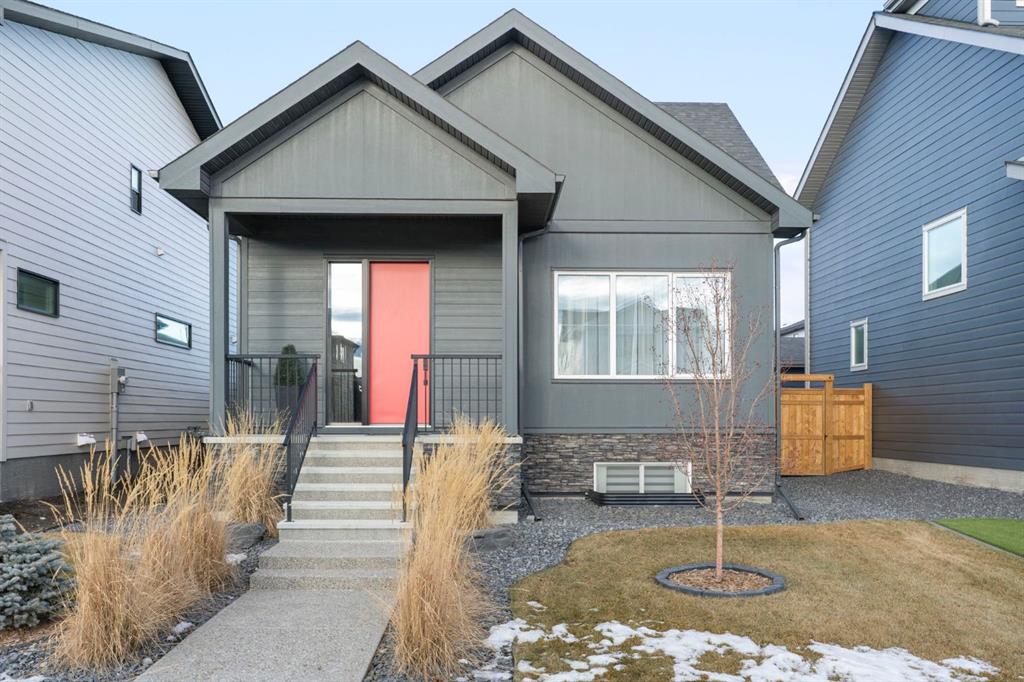244 Grayling Common , Rural Rocky View County || $919,000
Welcome to 244 Grayling Common, a fully custom Baywest bungalow built in 2022 and located in the award-winning community of Harmony. Designed with intention and high end appointments throughout, this home is ideal for downsizers or lifestyle-focused buyers seeking a turnkey property without compromise. Offering 2000 square feet of fully developed living space, the home features a thoughtful bungalow layout with the primary bedroom on the main level and two additional bedrooms down. While the above-grade footprint is efficient by design, the fully developed basement adds meaningful, flexible living space that allows the home to live far larger than expected. The main floor is designed by 10’ ceilings, oversized windows, a bright, open-concept layout and floor to ceiling custom drapery. The living room is anchored by a striking full height tiled fireplace feature wall, while wide-plank flooring, curated lighting, and a neutral palette create a calm, refined aesthetic. The kitchen blends function and style with ceiling-height cabinetry, quartz countertops, an oversized island, premium appliances, and generous storage, perfect for both everyday living and entertaining. The primary bedroom is a private retreat with direct access to the backyard patio, a spa-inspired ensuite, and a walk-in closet with custom organizers. The fully developed basement continues the home’s elevated feel, offering two additional bedrooms, a spacious bonus room, a versatile gym or studio space as well as a 4 piece bathroom. Outside, the thoughtfully landscaped backyard is a true standout. Designed for privacy and low maintenance, it features mature trees, rock gardens, ornamental grasses, two custom louvered privacy screens, and a spacious patio reinforced for a future hot tub, creating a quiet outdoor oasis with a balance of sun and shade. Additional features include air conditioning, dual zone HVAC with NEST for each level, a hot water recirculating system, radon mitigation infrastructure, solar conduit rough-in, and an oversized 24.2’ wide by 22’ deep double garage with an 8’ door, 10’ ceilings and a full electrical panel easily accommodating two vehicles with room for a golf cart. Ideally positioned with walkable access to pathways, parks, and the Mickelson National Golf Club, this home offers a lifestyle centred around recreation and outdoor living. Harmony is known for its resort-style amenities, including a championship golf course, lake, scenic pathways, local dining, and a state of the art community water treatment system. Future plans for the community include a second lake, a Nordic style spa and expanded village centre, further enhancing Harmony’s appeal. This is a rare opportunity to own a fully finished, custom bungalow in one of the region’s most thoughtfully planned communities, where the work is done, the setting is established, and the lifestyle speaks for itself.
Listing Brokerage: Real Broker









