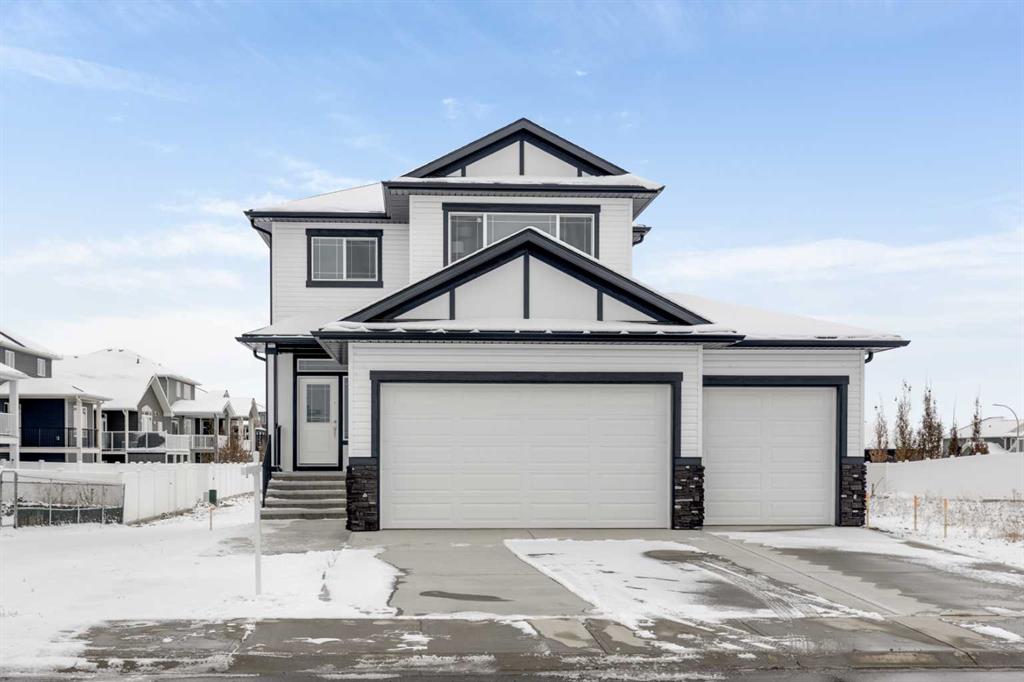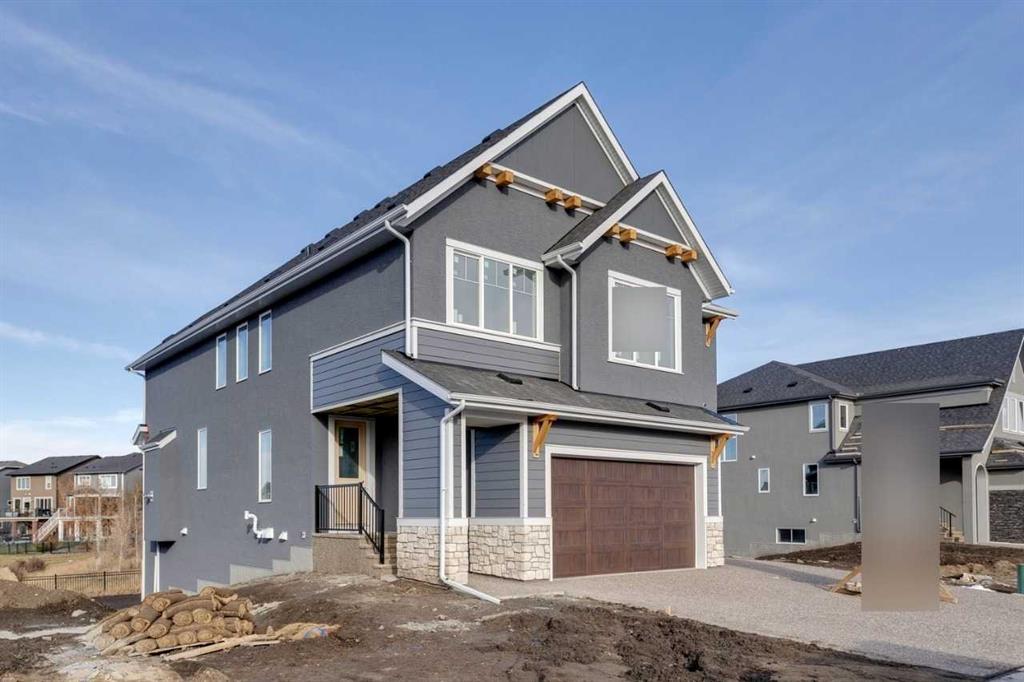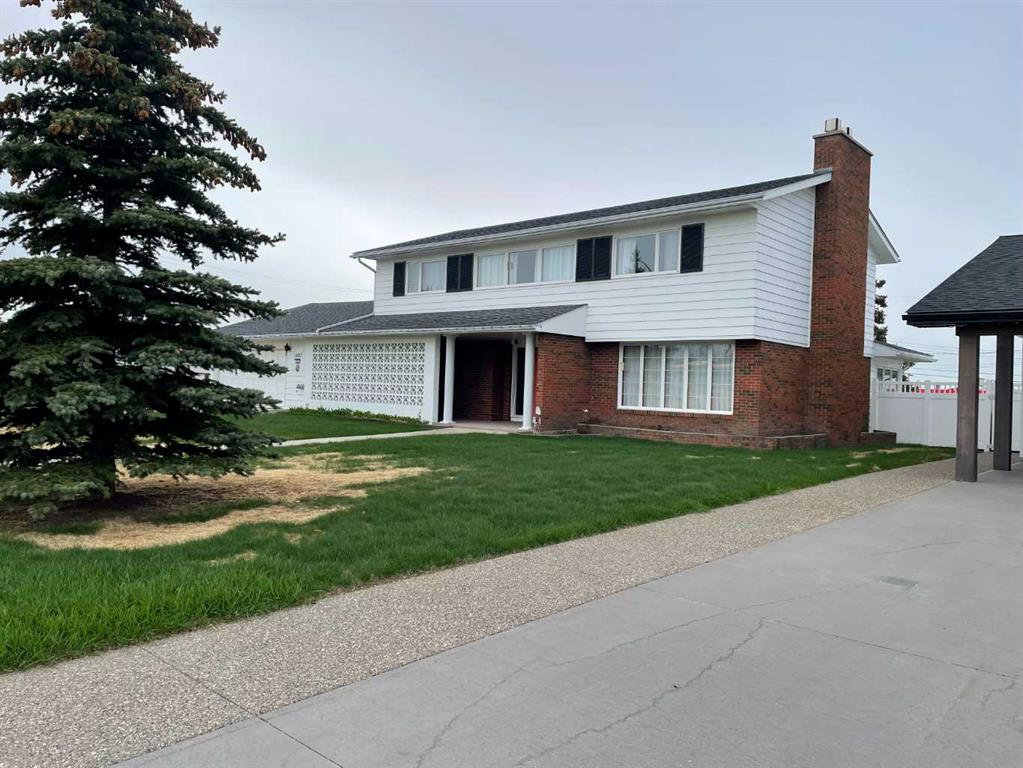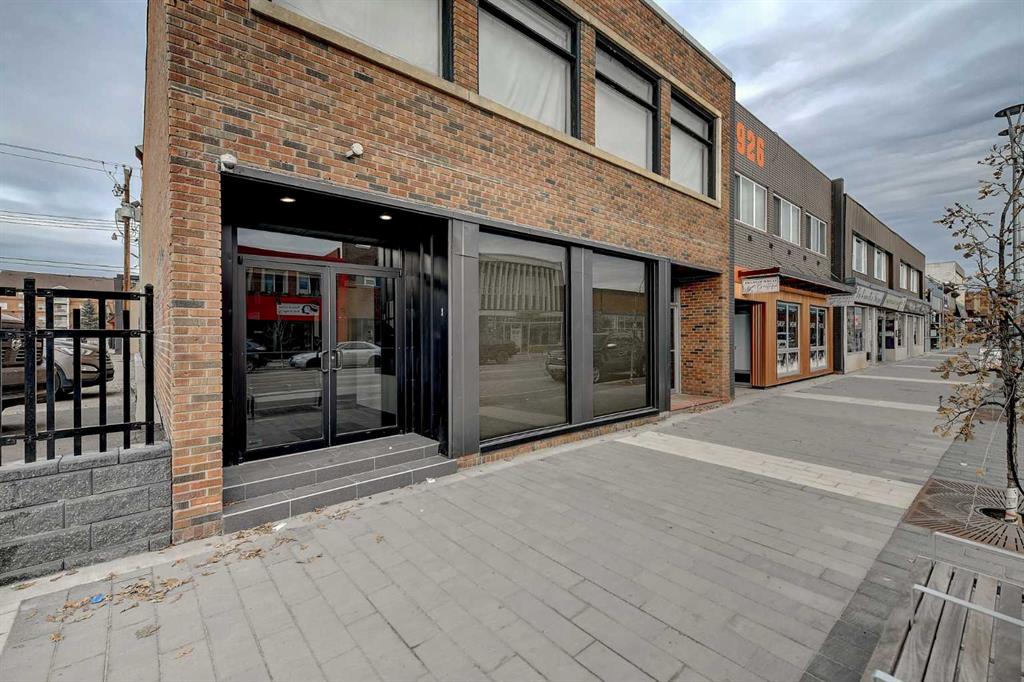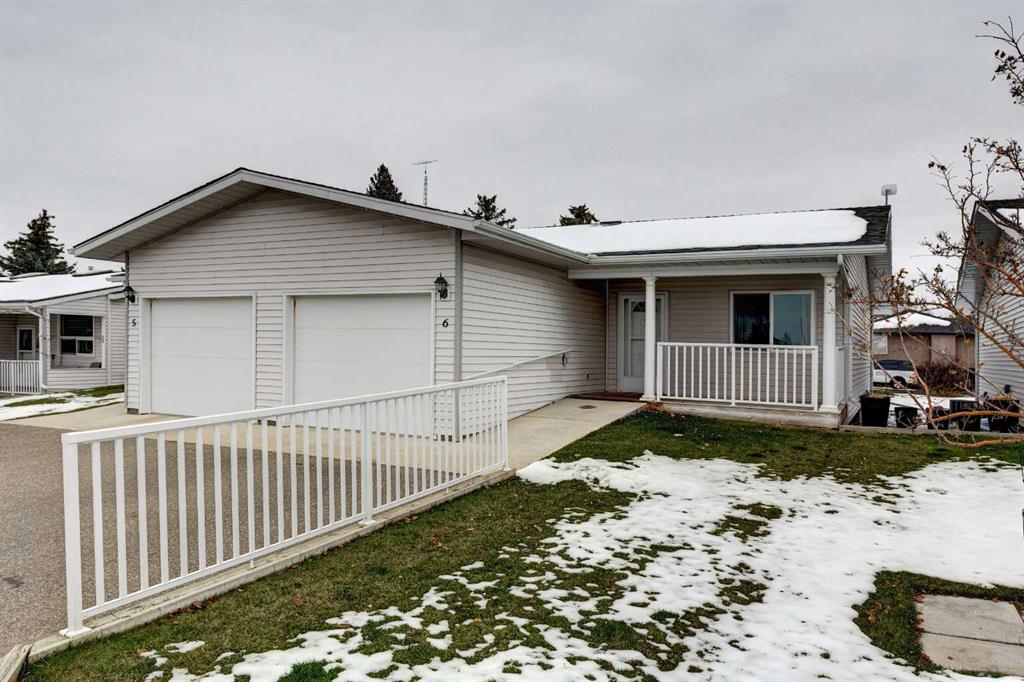6, 717 Centre Street , Vulcan || $250,000
Located in the Town of Vulcan, the condominium area of Connemara Estates offers an ideal setting for those seeking a carefree lifestyle. Situated conveniently close to a golf course and within walking distance of downtown, it provides a perfect location for both recreation and everyday convenience. What sets this home apart is its energy-efficient Smartwall System, which not only saves you money on utility bills but also keeps your home comfortably warm in the winter and cool in the summer. Additionally, this innovative building style minimizes sound distribution, ensuring a peaceful and quiet living environment. The property features a single attached garage and a paved parking pad, adding to its practicality. What\'s more, there are no steps leading up to the front door, making this home highly accessible for those who prefer not to deal with stairs. Inside, you\'ll find a well-designed layout with two bedrooms, a 3-piece bath, a 4-piece ensuite, and a beautiful kitchen with maple cabinets, a functional island, and all the necessary appliances. The basement is partially finished and includes another bedroom, a four-piece bathroom, and a den, offering flexibility for various needs and preferences. This home combines modern convenience, energy efficiency, and accessibility, making it an excellent choice for a comfortable and hassle-free lifestyle. Quick possession is available! *The $250 per month condo fees include lawn maintenance and snow removal, water for lawn, insurance for the exterior of the buildings, and reserve fund.
Listing Brokerage: MAGNUSON REALTY LTD









