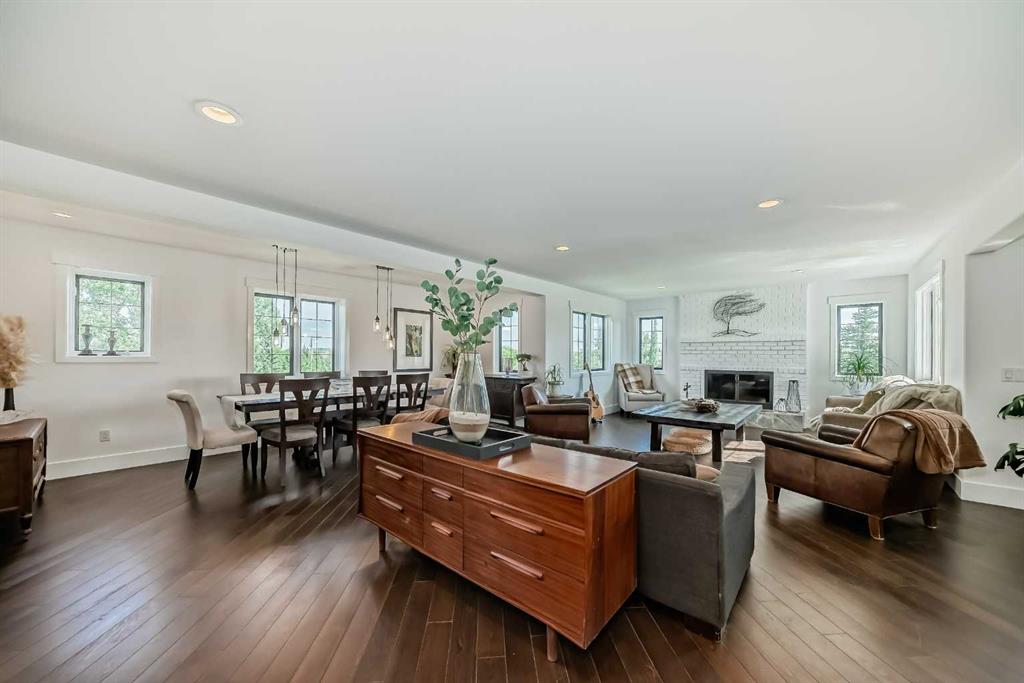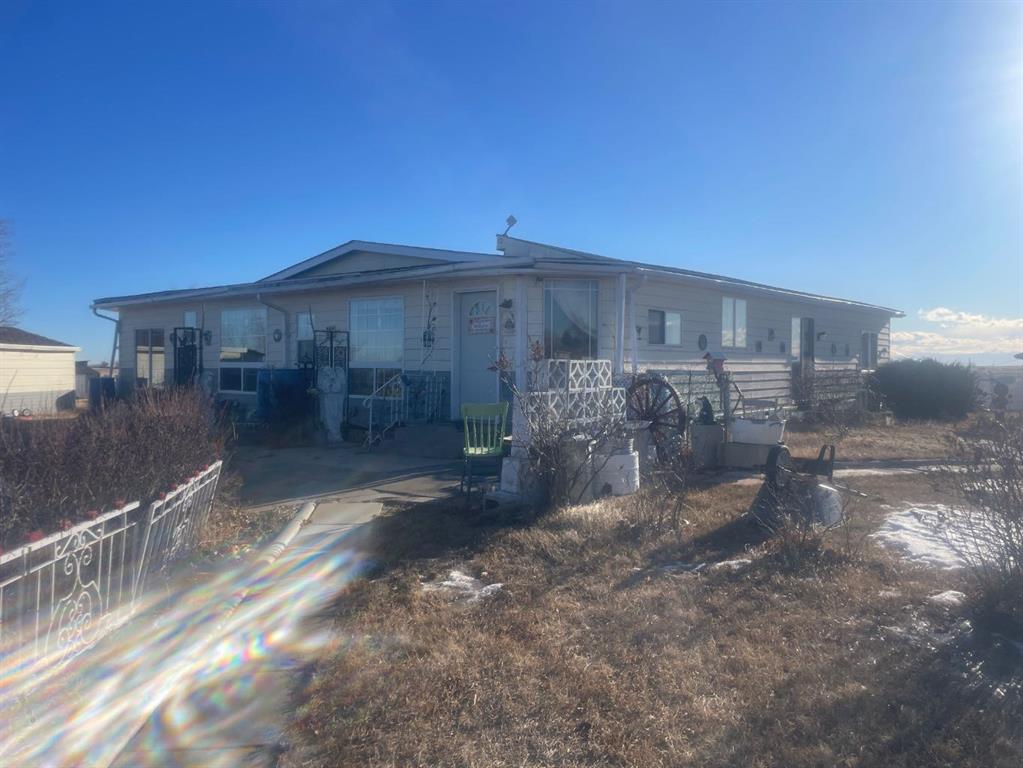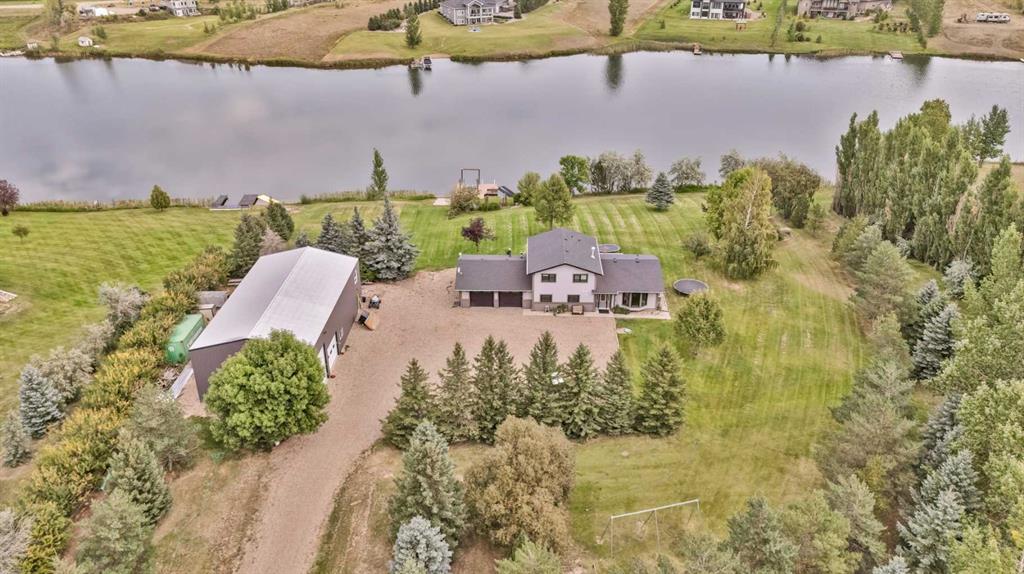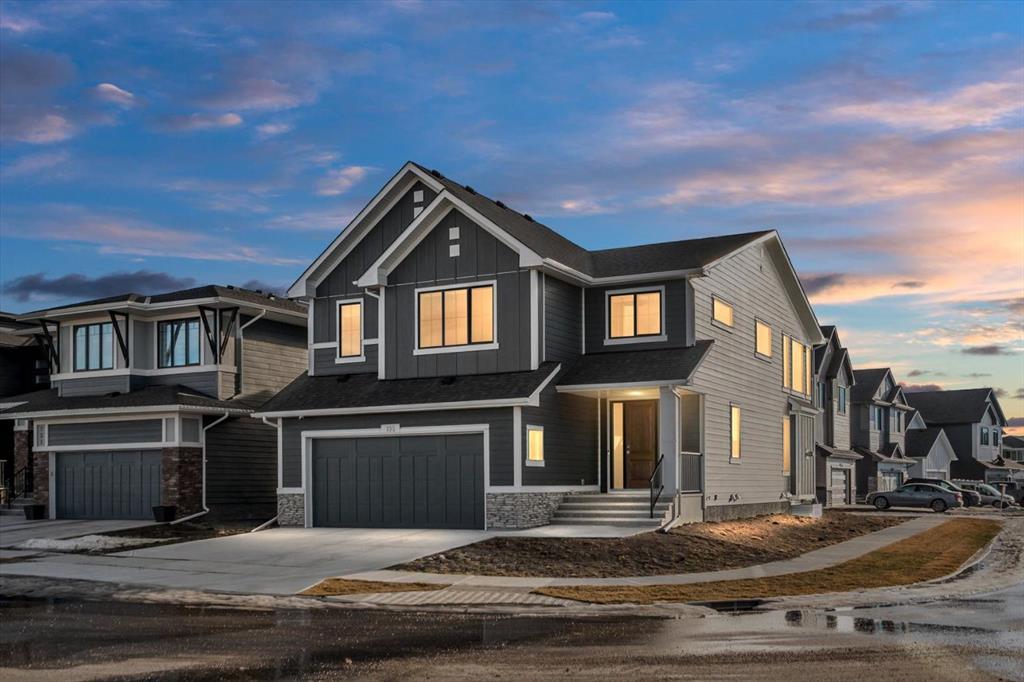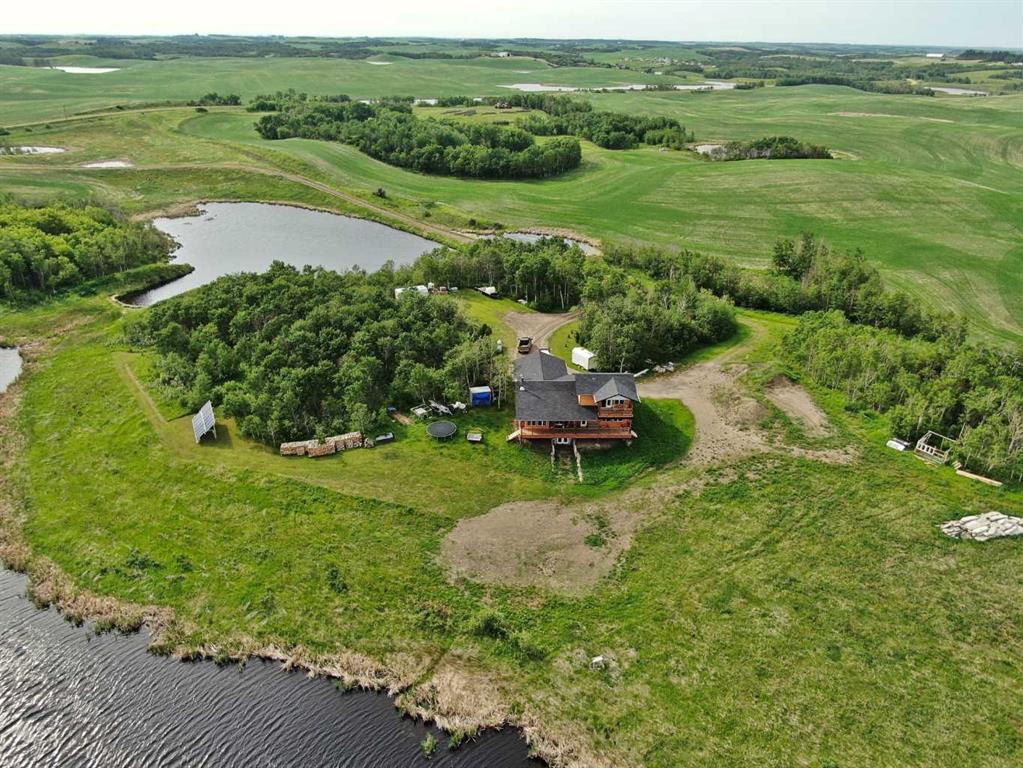155 Grayling Road , Rural Rocky View County || $1,250,000
A beautifully crafted 2025-built Amber model by Sterling Homes, ideally situated on a premium corner lot in the sought-after community of Harmony. Offering over 3,750 sq ft of fully developed living space, 5 bedrooms, and more than $120,000 in upgrades, this home is truly exceptional. Barely lived in and meticulously maintained, it shows like new and is ready for immediate possession. The modern stone exterior and clean architectural lines create a striking first impression, while the corner-lot placement allows for large windows throughout and an open, airy feel. Located directly across from green space and pathways, the setting offers privacy and a strong connection to the outdoors. Inside, the open-concept main floor is designed for everyday comfort and entertaining, featuring soaring ceilings and wide plank flooring throughout the main and upper levels. The living room is anchored by a stunning floor-to-ceiling fireplace that serves as a statement feature, adding warmth and architectural presence. A private main-floor office and stylish powder room add functionality without disrupting the flow. The kitchen is the heart of the home, designed for gathering and hosting, with quartz countertops, an oversized island, stainless steel appliances, a beverage fridge, and a walk-in pantry, all open to the main living and dining areas. A custom mudroom with built-ins off the double attached garage keeps daily life organized. Upstairs, the home opens to below, enhancing the sense of space. The primary retreat offers a peaceful escape with large windows, including an additional upgraded west-facing window positioned to capture sunset and mountain views, a spacious walk-in closet, and a spa-inspired 5-piece ensuite with quartz countertops, a freestanding soaker tub, and a walk-in shower with built-ins. Two additional generously sized bedrooms with walk-in closets are located on the opposite side of the level, alongside a well-appointed 5-piece bathroom. The bonus room features built-in benches and large windows overlooking the green space and park, creating an inviting space for relaxed family time, while the upper laundry room is conveniently located nearby. The fully finished basement completes the home with a large recreation area perfect for games nights and entertaining, a wet bar, and double French doors leading to a versatile space ideal as a private theatre, home office, or guest room, along with a fifth bedroom and full bathroom. Built with family living in mind, this home offers generous spaces and a layout that supports everyday routines. Outside, a rear deck invites summer evenings, while the unfinished landscaping provides a blank canvas for your outdoor vision. All of this is paired with the exceptional amenities Harmony is known for, including lake access, golf, scenic pathways, and a vibrant community atmosphere.
Listing Brokerage: The Real Estate District









