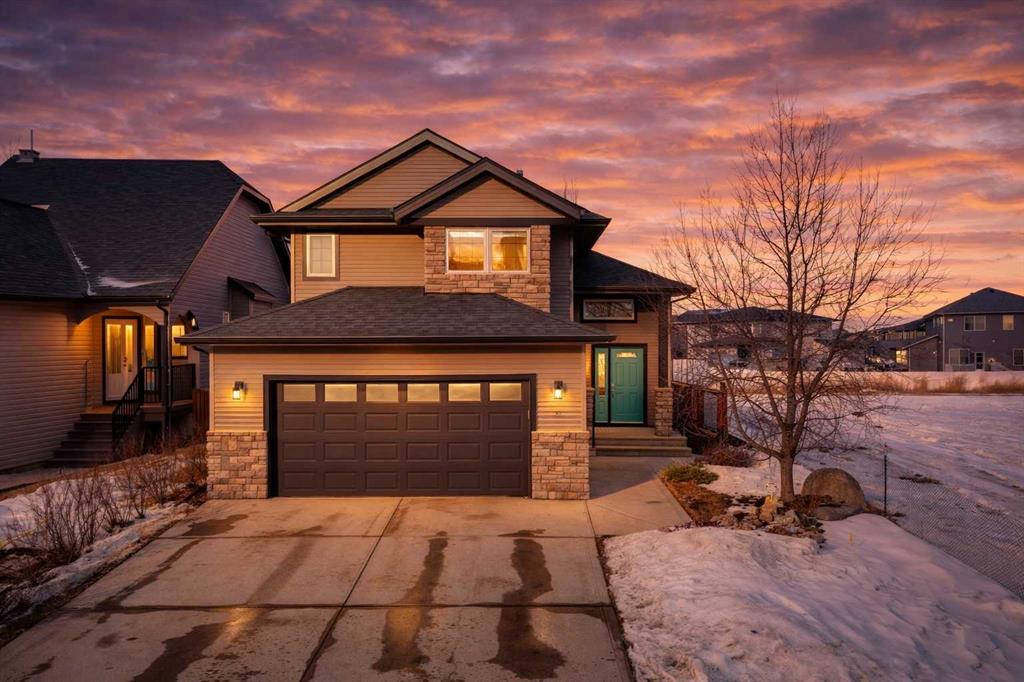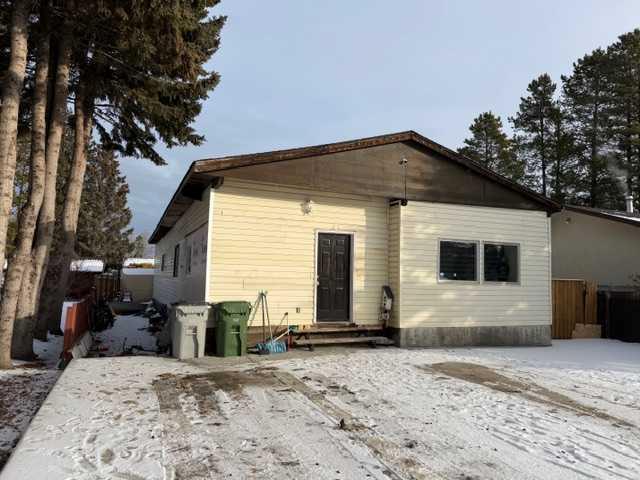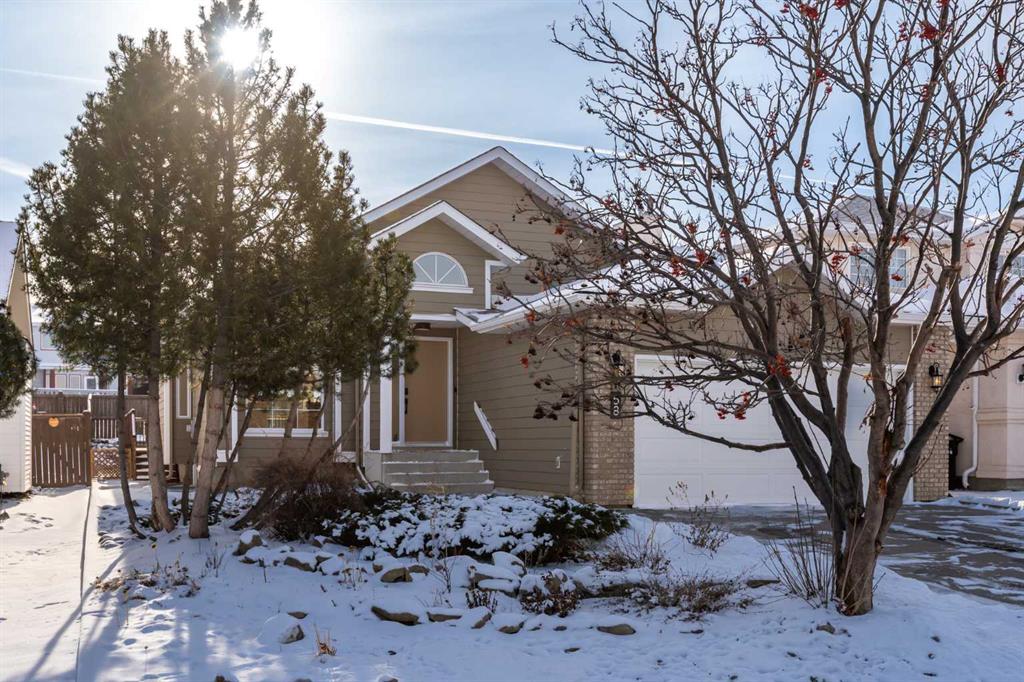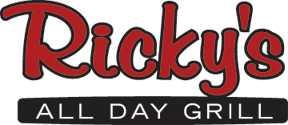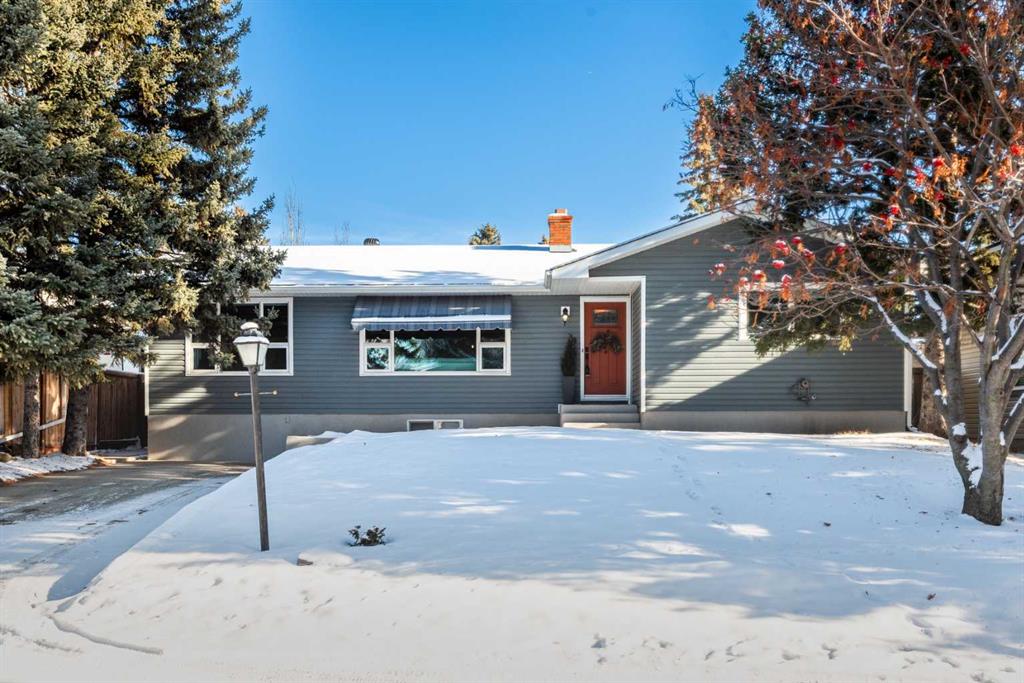58 Edgevalley Close NW, Calgary || $1,280,000
** CHECK OUT THE VIDEO TOUR ** Welcome to a beautifully REIMAGINED BUNGALOW tucked into a peaceful, tree-lined setting backing directly onto a GREEN BELT in the highly sought-after community of Edgemont. Offering over 2,800 sq ft of developed living space, this FULLY RENOVATED home blends TIMELESS architecture with MODERN design in one of Northwest Calgary’s most established neighbourhoods. Step inside and you’re immediately greeted by soaring VAULTED FLAT CEILINGS & a dramatic wall of SOUTH-FACING windows that fill the home with NATURAL LIGHT all day long. The heart of the home is the STUNNING kitchen & living area, designed for both everyday living & effortless entertaining. The renovated kitchen features a large central island with QUARTZITE natural stone countertops, sleek cabinetry, modern lighting, and HIGH-END finishes that feel straight out of a design magazine. The open layout flows seamlessly into the dining & living spaces, with EXPANSIVE windows framing views of the lush backyard & green space beyond. On the main floor you’ll find a spacious PRIMARY RETREAT complete with a walk-in closet & a SPA-INSPIRED ensuite bathroom featuring a double vanity, quartz countertops, white oak cabinetry, luxurious wall & floor tiles, a beautiful soaking tub & a gorgeous glass shower framed with exquisite PORCELAIN SLABS. A conveniently located main-floor laundry/mud room sits just off the double attached garage, and a beautifully renovated full bathroom & large 2nd bedroom. The lower level has been professionally developed to include a gas fireplace & bright & spacious family/recreation room flooded with natural light from the same south-facing windows above. Two additional bedrooms, a gorgeous bathroom, 2ND LAUNDRY ROOM, an exquisite wet bar & generous storage complete this level, offering flexibility for guests, teens, or multi-generational living. The south-facing backyard is truly a PRIVATE RETREAT. Professionally landscaped, it offers a LARGE DECK, patio area, raised garden beds, and an extensive retaining wall that creates layered flower gardens & outdoor living zones. It’s the PERFECT setting for summer dinners, morning coffee, or quiet evenings surrounded by nature. The exterior has been completely refreshed with durable Hardie board siding (completed in 2020), new shingles, soffits, fascia, eavestroughs, a new garage door (all completed in Oct/Nov 2024), and upgraded south-facing windows — giving the home strong curb appeal and long-term peace of mind. All BRAND NEW mechanicals completed in 2025 (Furnace, Hot Water Tank, Electrical Panel, PEX Plumbing Pipes, Water Softener, Humidifier). LOCATION IS EXCEPTIONAL. Edgemont is known for its quiet streets, mature trees, and access to nature. You’re just steps from beautiful ravines & Nose Hill Park, with its endless walking & biking paths, and only minutes to Market Mall, the University of Calgary, Foothills Hospital, SAIT & more. Stylish, bright, and move-in ready — this is LUXURY LIVING at its BEST!!
Listing Brokerage: MaxWell Capital Realty









