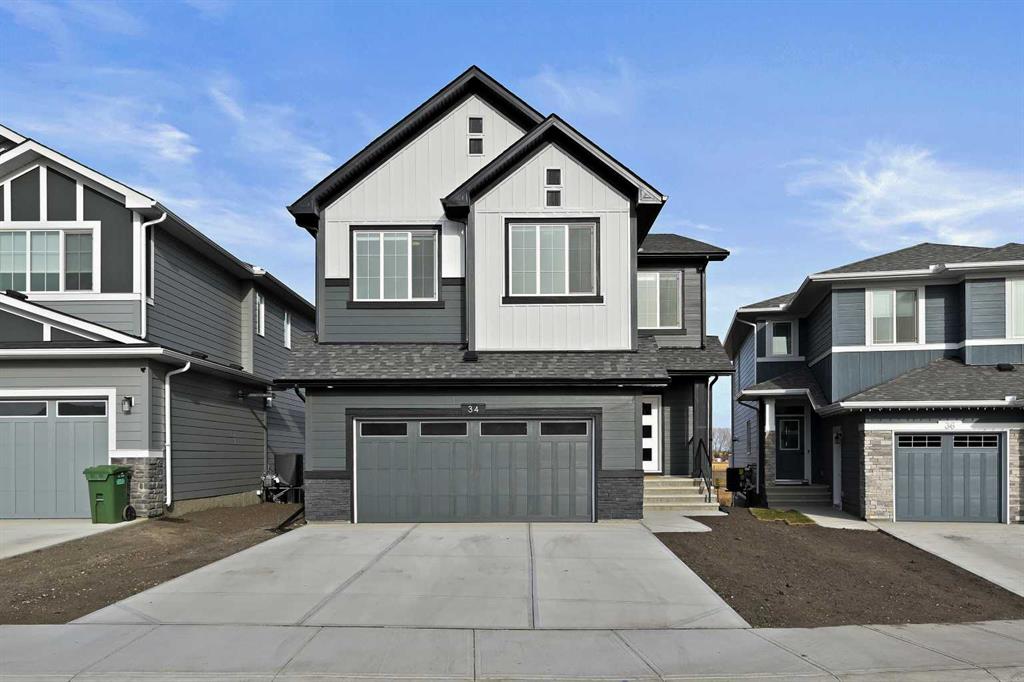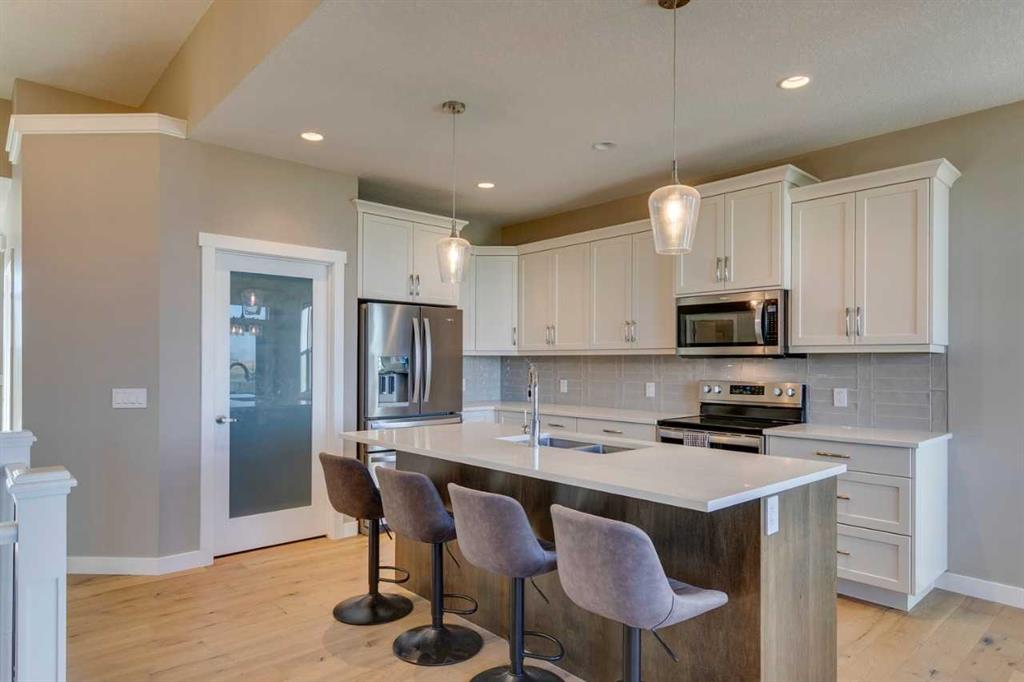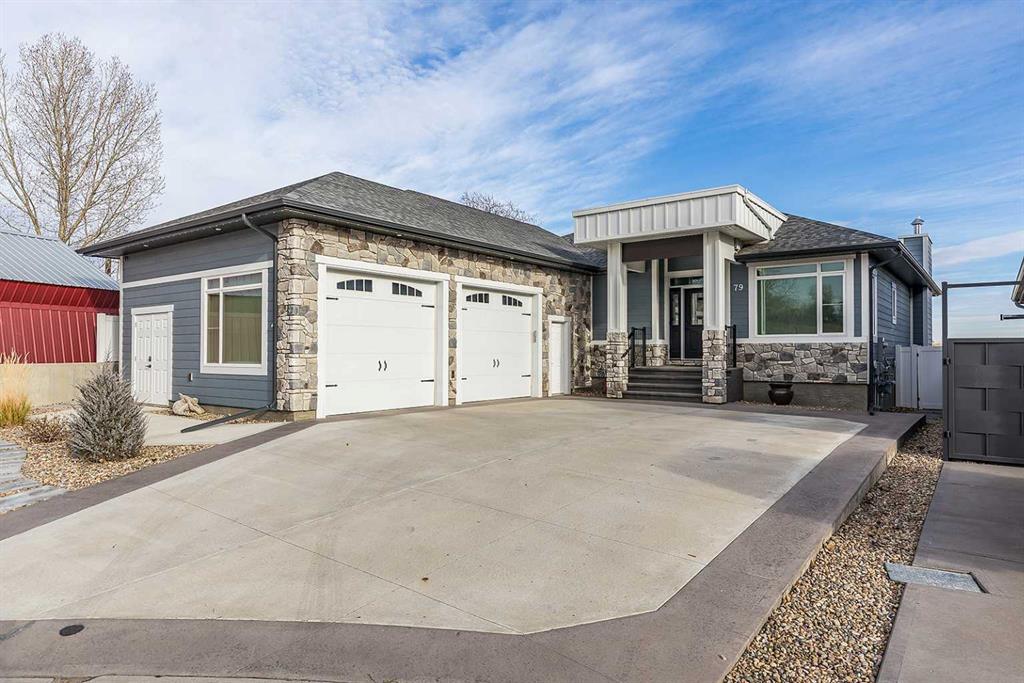79 Copper Canyon Bay SW, Medicine Hat || $719,800
Welcome to this beautifully appointed executive bungalow, tucked away in a quiet cul-de-sac in the desirable Canyon Creek neighbourhood. Backing east onto the coulee and Seven Persons Creek, this home offers stunning views, exceptional privacy, and a peaceful setting to enjoy year-round. The main floor features a bright, open-concept layout with hardwood floors, large windows, a cozy wood burning stone fireplace and an abundance of natural light. The spacious kitchen flows seamlessly into the dining and living areas, offering direct access to the covered, east-facing deck and outdoor living space. Also on the main level- a private primary suite with 5 pce ensuite, a dedicated office/den, laundry, a 2 pc powder room, and convenient walk-in access from the oversized heated garage. The fully developed lower level features 9-foot ceilings, a large recreation room with 4 generous bedrooms (one being used as a gym), a full 4 pc bathroom, and excellent storage. With five bedrooms total plus an office and 2.5 baths, this home offers exceptional space and flexibility for families or guests. Recent improvements include updated landscaping, a concrete patio, deck enhancements, Gemstone lighting at the front and rear, and a natural gas line for the BBQ. Durable Hardie board siding adds to the home’s quality and curb appeal. Located just minutes from Desert Blume Golf Course and surrounded by attractive custom homes, this is a rare opportunity to enjoy executive living in one of Medicine Hat’s most scenic settings.
Listing Brokerage: RIVER STREET REAL ESTATE



















