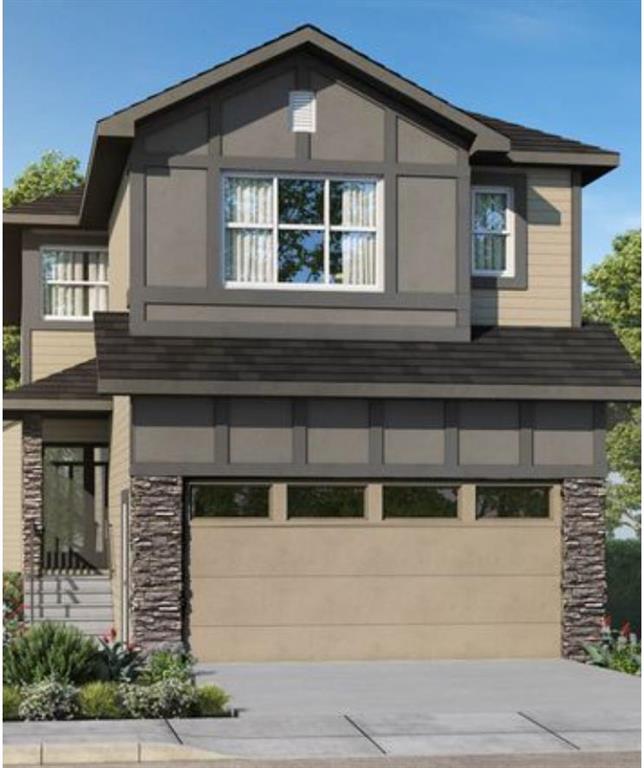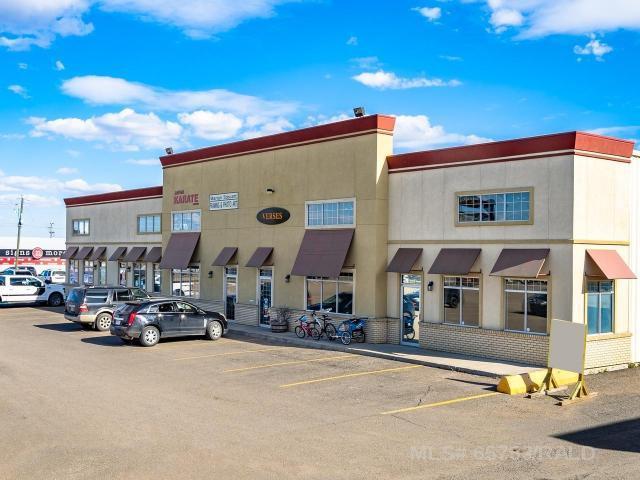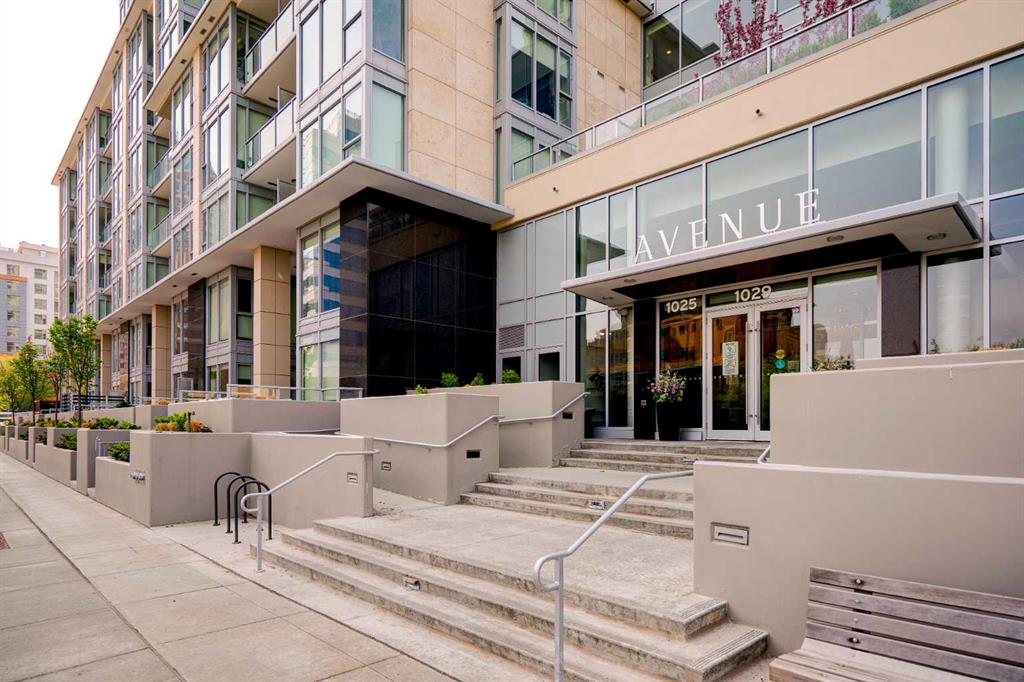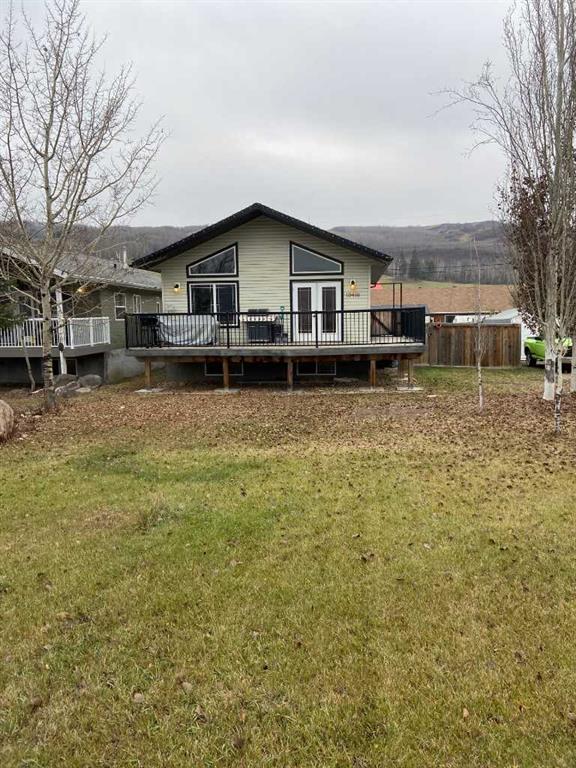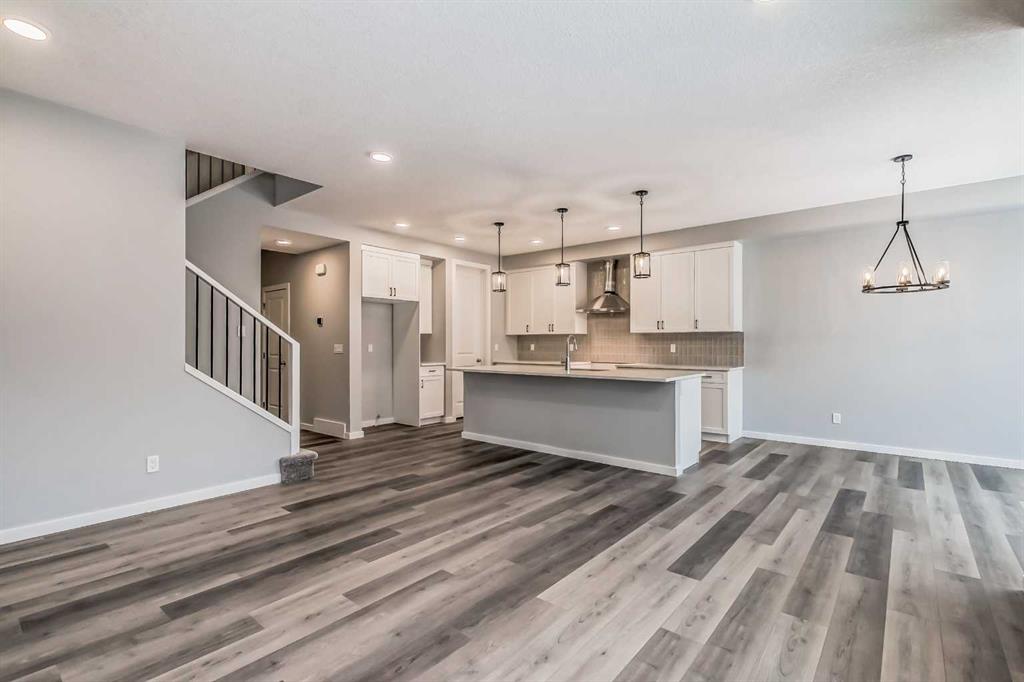70 Walcrest Row SE, Calgary || $714,900
IMMEDIATE POSSESSION - READY TO CALL HOME! - Welcome to 70 Walcrest Row SE. - with the beauty and ease of new construction. Located in the heart of Walden, this area provides great access, a quick commute to all major routes and amenities galore. This newly constructed Homes By Avi build provides easy, convenient living with beautiful finishes, an open floor plan and upgrades throughout. The bright open floorplan instantly captures your attention, with views of the kitchen and great room. The main floor features a welcoming and spacious living area centered around a gas fireplace and access to the backyard. The modern kitchen comes complete with stainless appliances, quartz countertops, plenty of storage space and a walkthrough pantry! This kitchen is designed for entertainers in mind. Additionally, the main floor features a versatile flex room with an adjacent full bathroom, offering the flexibility to accommodate guests, family members, or utilize it as a convenient main floor office space! The choice is yours. Upstairs, there are three more bedrooms and a generously sized central bonus room with tons of space to relax. The primary bedroom is a homeowners dream, complete with a luxurious 5-piece ensuite bathroom. A separate soaker tub and upgraded shower offer a luxury retreat in the ensuite. An additional three piece bathroom on the upper level ensures convenience for the entire family. An oversized and spacious laundry room completes the upper floor. The unfinished basement offers a separate entry with tall ceilings, and large egress windows, this space provides limitless potential. Whether you are looking for a multigenerational home, or an entertaining oasis, the Hemsworth model is suited to call home. This is ready in time for a new and beautiful home this year before Christmas.
Listing Brokerage: CIR REALTY









