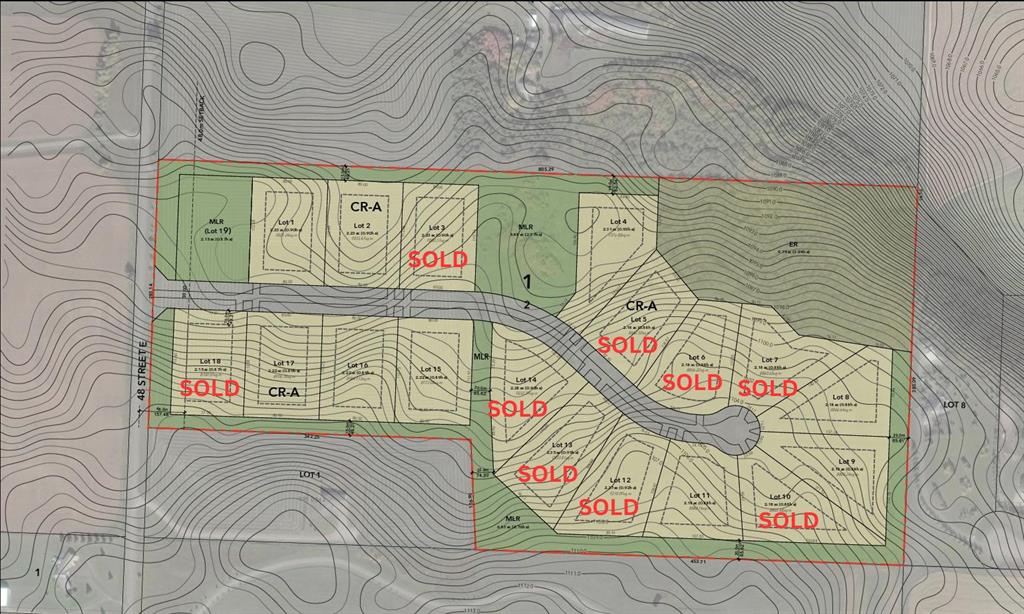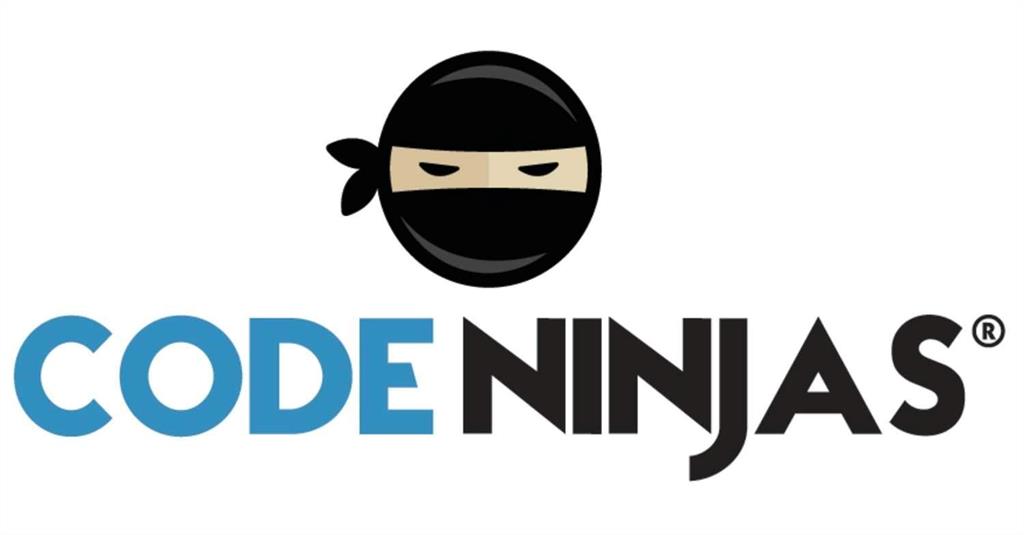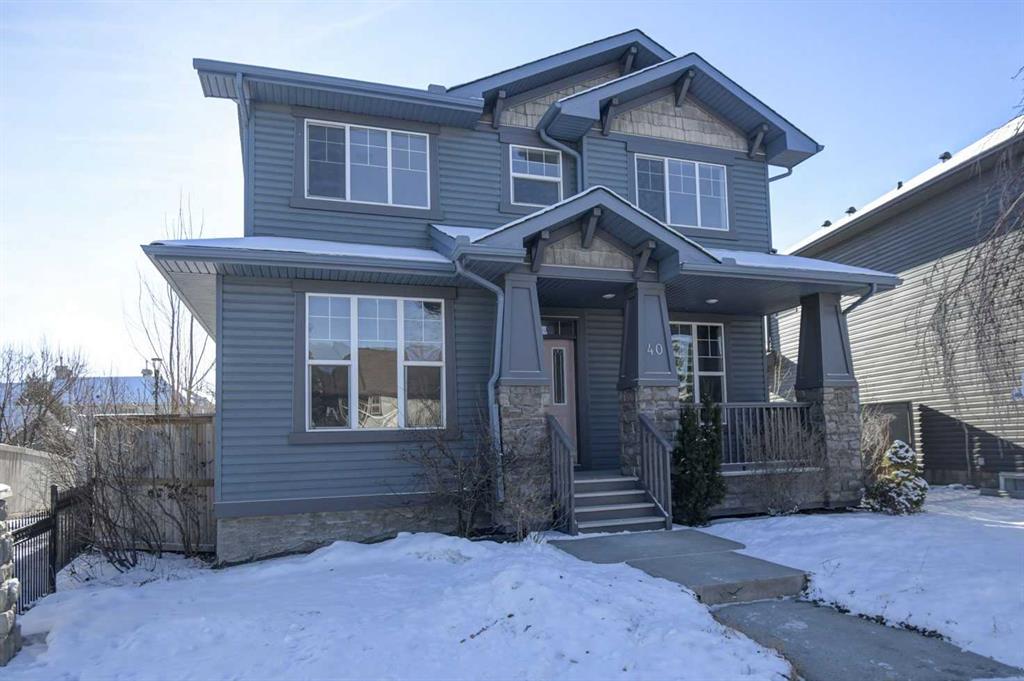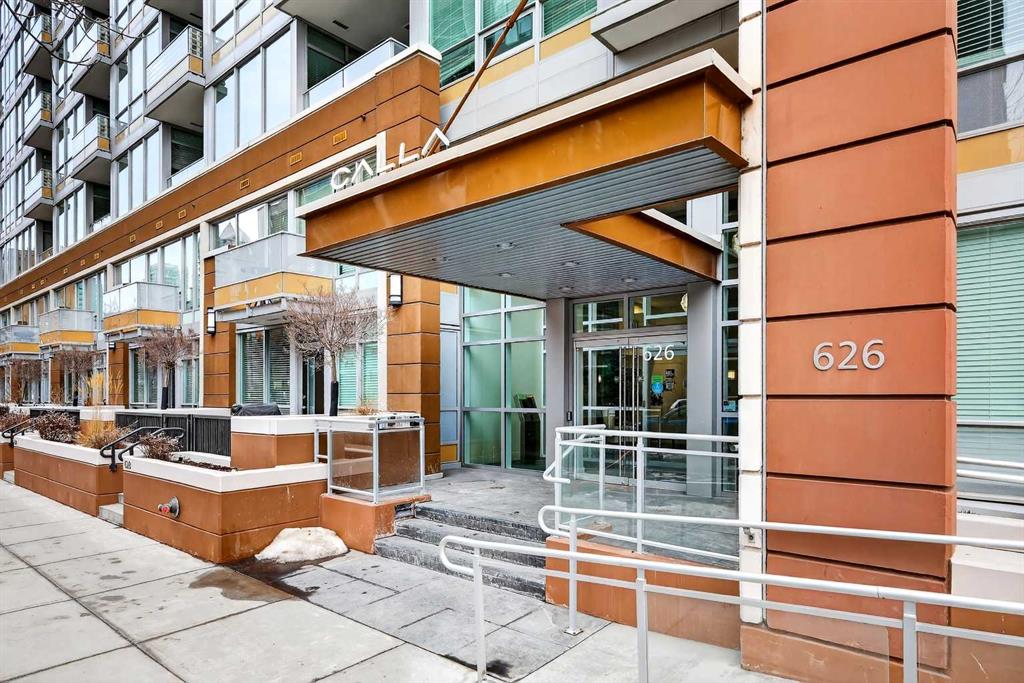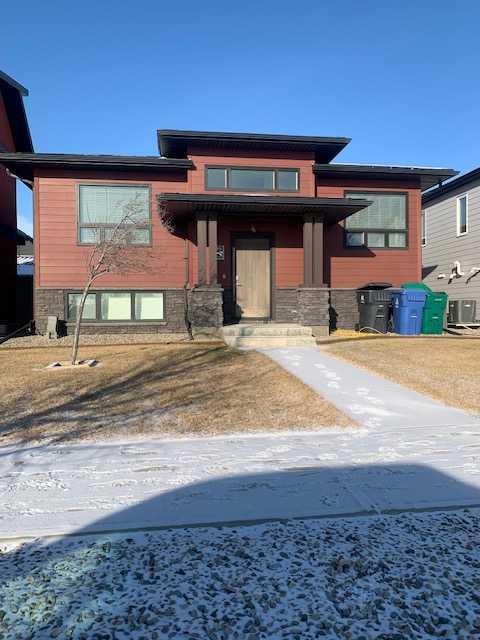910, 626 14 Avenue SW, Calgary || $330,000
This stylish 1-bedroom condo in the highly regarded Calla building offers an exceptional urban lifestyle in the heart of downtown Calgary. Ideally located directly across from Beaulieu Gardens and the historic Lougheed House, the building provides a peaceful, park-adjacent setting while remaining just steps from Calgary’s downtown core, Stampede Grounds, public transit, dining, shopping, and nightlife. The Calla is a well-managed, concrete-constructed building known for its quality and quiet living environment. Residents enjoy an elegant lobby and an impressive selection of amenities, including a fully equipped fitness centre, yoga studio, concierge service, guest suite, and secure bike storage. Inside, the condo features 9-foot ceilings, central air conditioning, and floor-to-ceiling south-facing windows that flood the space with natural light and showcase beautiful city views, including front-row views of the Calgary Stampede fireworks. The modern kitchen is thoughtfully designed with full-height cabinetry, quartz countertops, stainless steel appliances, and a peninsula with breakfast bar, offering both functionality and style. The kitchen flows seamlessly into the dining area and oversized living room, creating an inviting space for everyday living and entertaining. The living room opens onto a large private balcony, ideal for summer barbecues, outdoor dining, or relaxing while taking in the urban skyline. The spacious bedroom continues the bright, open feel with large windows and dual closets providing ample storage. A well-appointed 4-piece bathroom features contemporary finishes and low-flush plumbing. Additional conveniences include in-suite laundry, a titled underground parking stall, and an assigned storage locker. This property presents an outstanding opportunity for low-maintenance, upscale downtown living in one of Calgary’s most desirable locations.
Listing Brokerage: Real Broker









