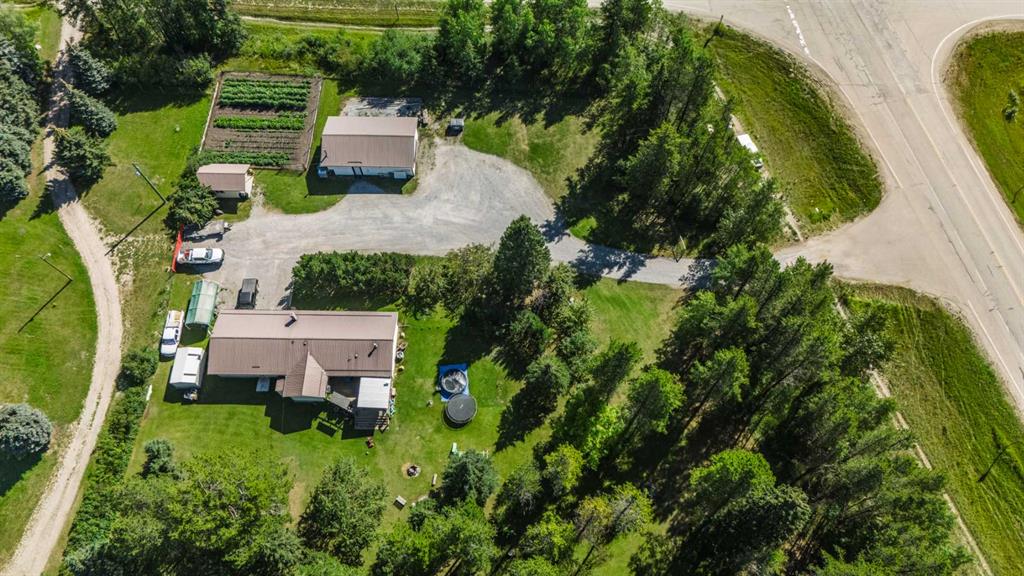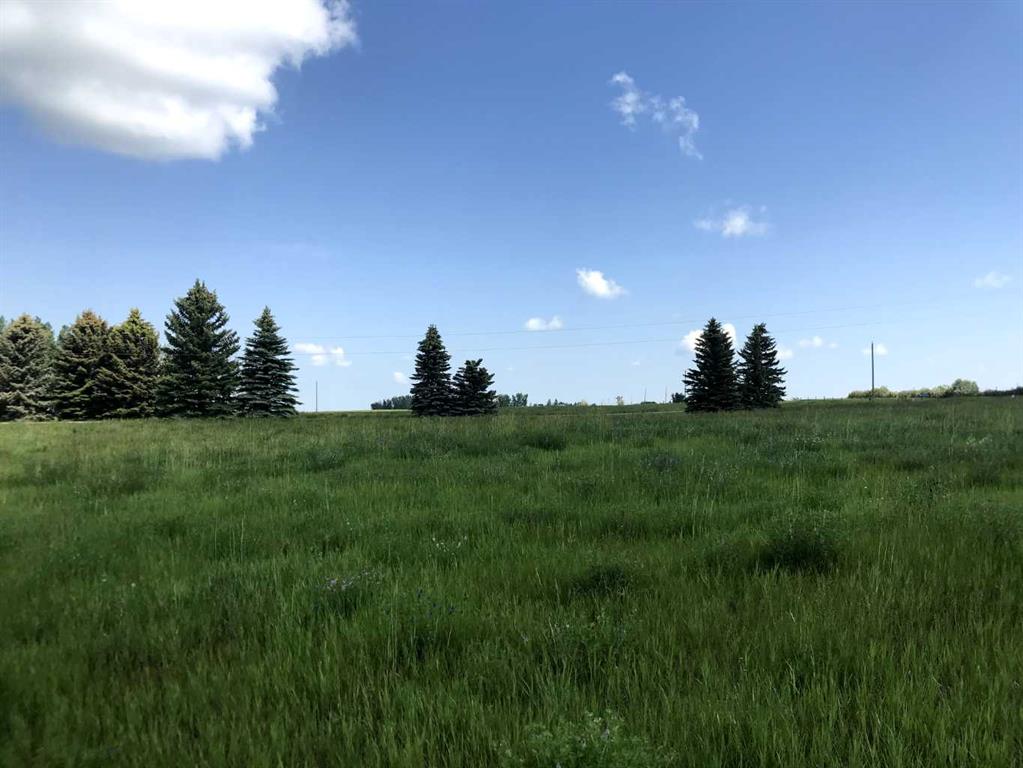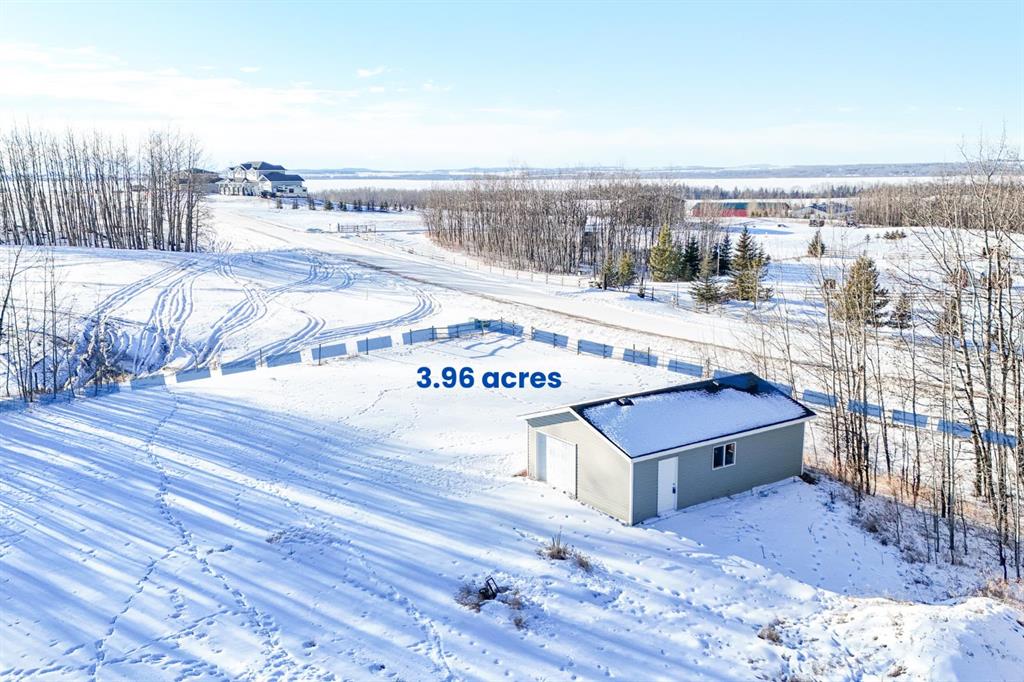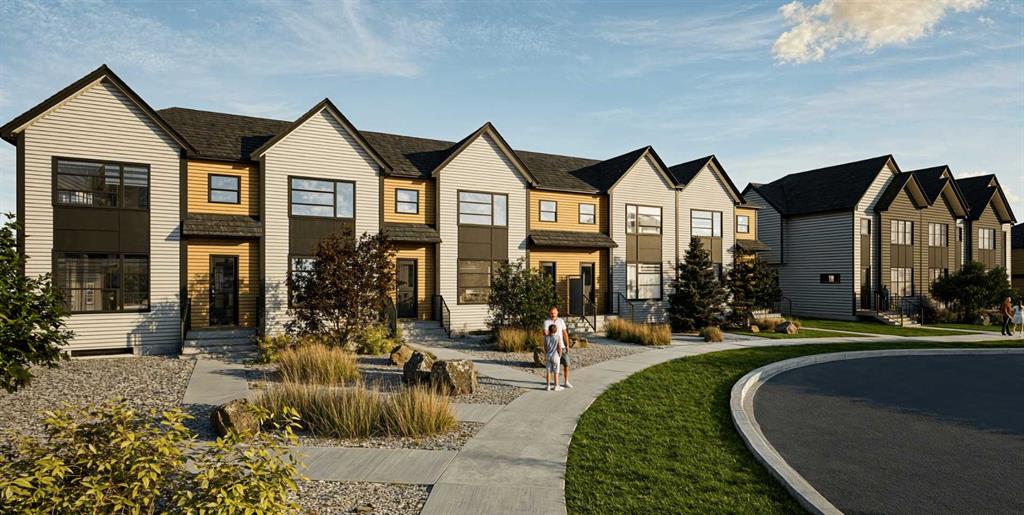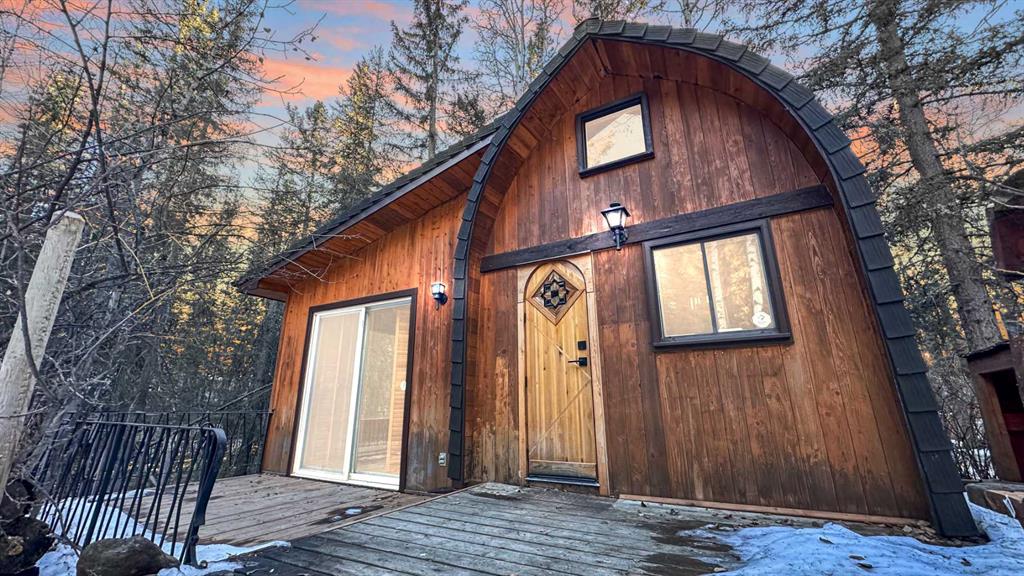23, 5227 Township Road 320 , Rural Mountain View County || $365,000
Charming Rustic Creekside Cottage | Bergen Springs Estates
Tucked away on a private, forested lot along a crystal-clear creek, this charming year-round cottage in Bergen Springs Estates offers a rare opportunity to immerse yourself in nature without sacrificing comfort. One of the community’s most desirable creekside settings, the property is surrounded by mature trees, lush ferns, and abundant natural vegetation, creating a serene and secluded retreat where wildlife and birdsong are part of daily life. Endless northern lights and beautiful night skies to be enjoyed.
Inside, the cottage features a warm, rustic interior with rich wood finishes throughout. The deceptively spacious layout includes a comfortable living room, dining area, cozy wood stove (wett inspection available) to take the chill off, and a functional galley kitchen. There is ample sleeping space for five or more, with two bedroom areas and a charming loft space, along with a three-piece bathroom. A cistern-fed water system is housed in a heated, insulated room, allowing for dependable year-round use. Natural gas is available and can be installed for approximately $4,500, currently electric base board heat.
Step outside onto the spacious deck overlooking the creek, where crystal-clear water flows gently past the property, framed by ferns, moss, and towering trees. It’s the perfect place to enjoy morning coffee, watch deer pass through, or unwind to the sound of moving water. The property offers ample parking, natural landscaping, and an authentic cabin-in-the-woods atmosphere that blends seamlessly with its surroundings.
Residents of Bergen Springs Estates enjoy a variety of community amenities, including a community hall for private events, two dog parks, a pond with gazebo, community gardens, a playground, and a disc golf course. Nearby Fallen Timber Creek provides additional opportunities for fishing, swimming, and kayaking in a pristine natural environment. The community is serviced with seasonal water available approximately May through October, and the cistern is used to store water for winter.
Located just minutes from the town of Sundre, all essential services are close at hand, including shopping, dining, medical facilities, and recreation. The surrounding area offers endless outdoor adventure, with easy access to hunting, fishing, quadding, hiking, lakes, rivers, and trails.
This is a rare chance to own a peaceful, year-round creekside retreat in one of Alberta’s most charming recreational communities—only an hour from Calgary, yet a true escape into nature.
Listing Brokerage: The Real Estate District









