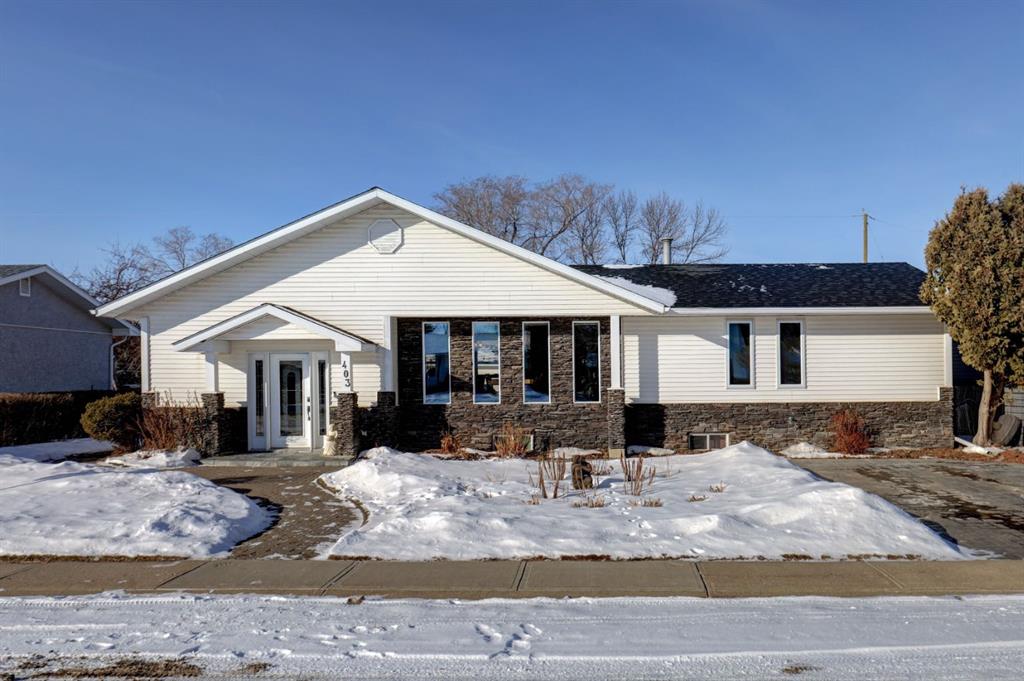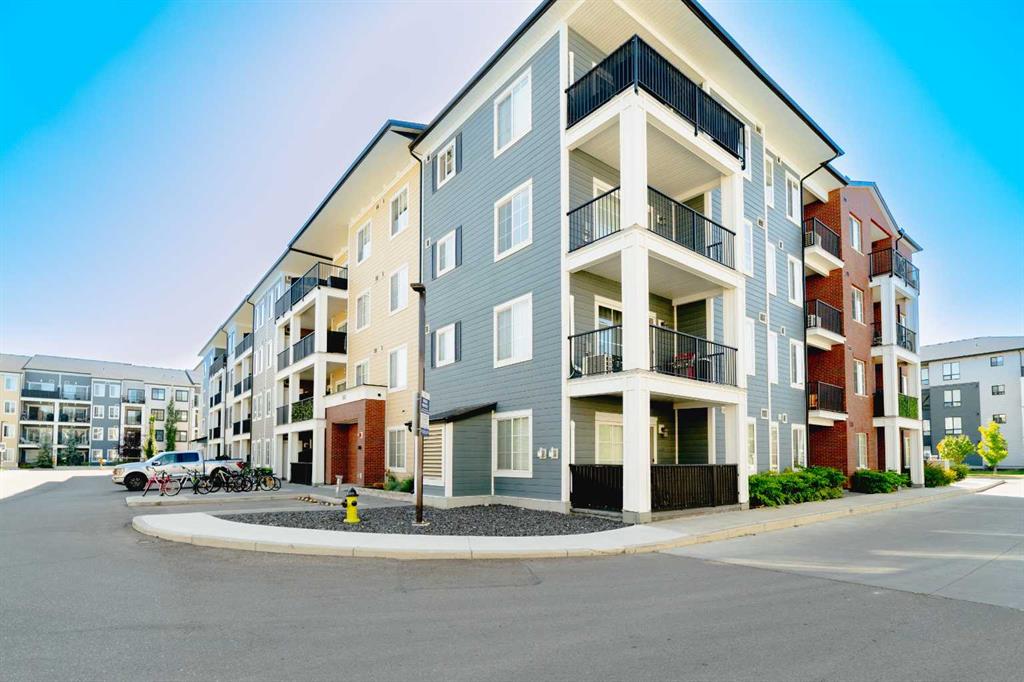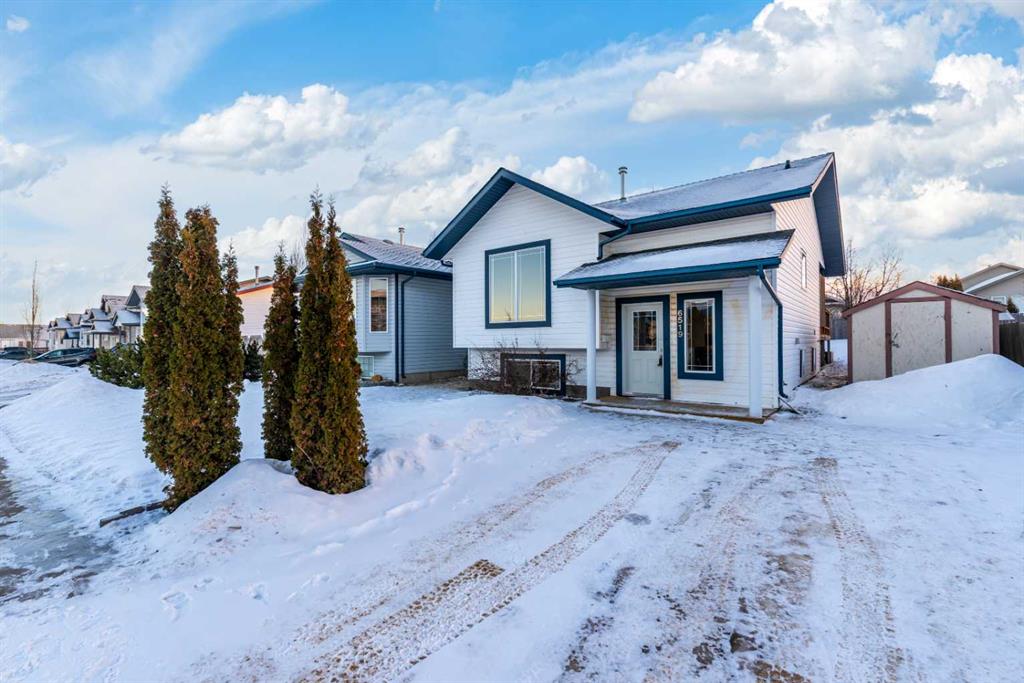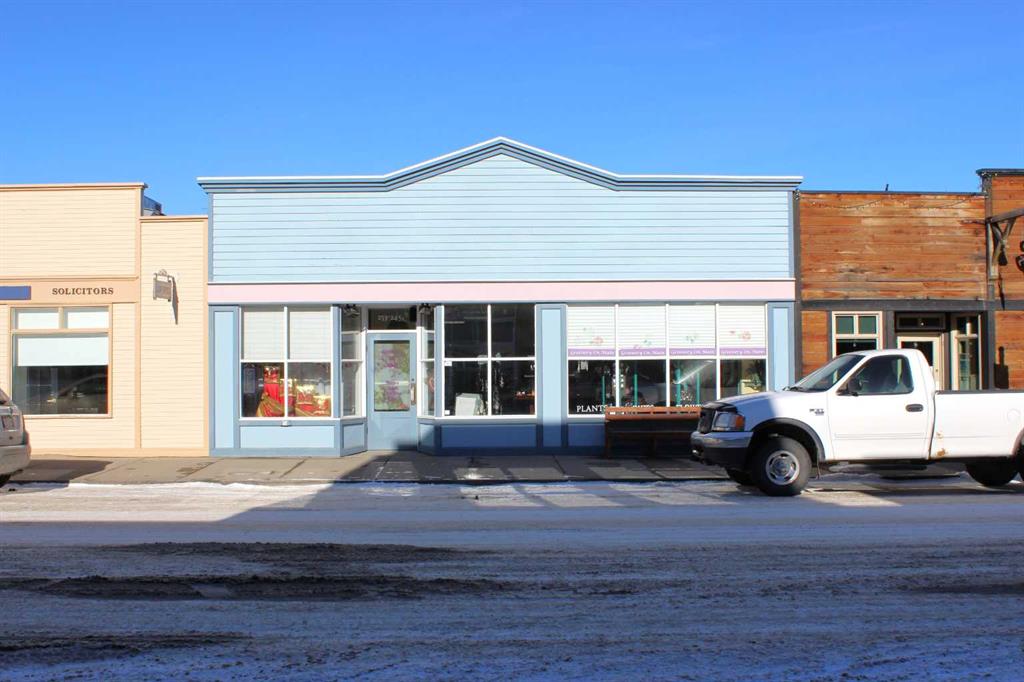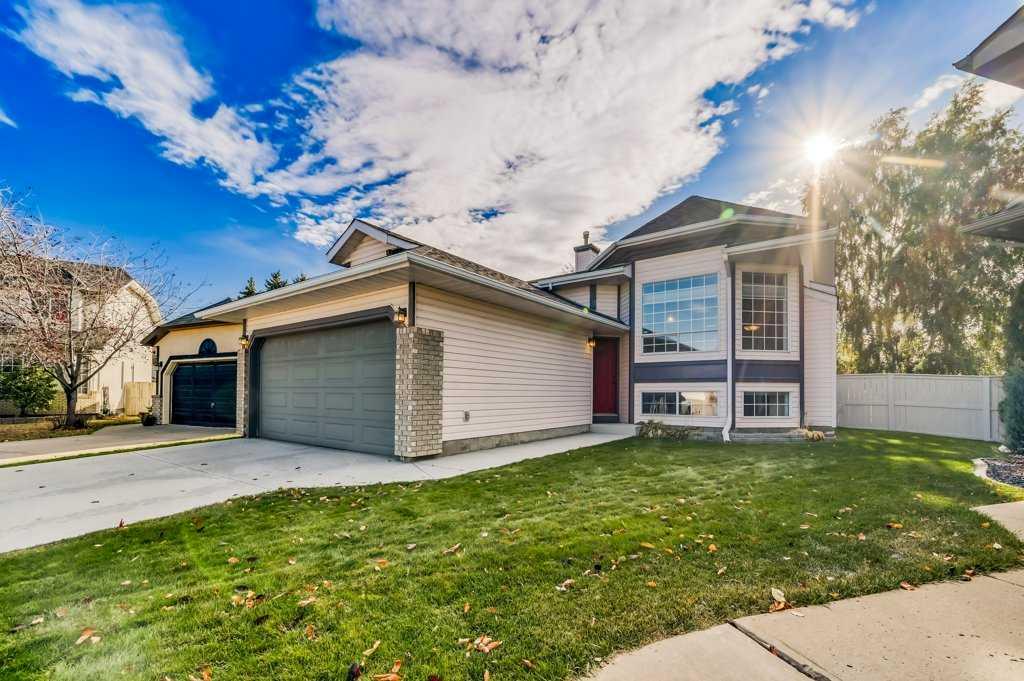222 Diamond Court SE, Calgary || $725,000
Located in the desirable community of Diamond Cove and tucked into a quiet cul-de-sac just steps from the Bow River and Fish Creek Park pathway system, this well-maintained home offers five bedrooms, two and a half bathrooms, central air conditioning, and an attached heated garage with epoxy flooring. Set on a 6,700+ sq. ft. lot, the southwest-facing backyard features mature trees, no direct neighbours behind, and backs onto a small greenspace and lane, creating a private and peaceful outdoor setting. The main level includes a bright living room with bay windows and hardwood flooring, a kitchen with stainless steel appliances and a breakfast bar, and a dining area that opens to the large balcony. The balcony is finished with composite decking and has stairs leading directly to the expansive backyard. Three bedrooms are located on this level, including the primary with a four-piece ensuite and walk-in closet, along with a two-piece bathroom with a rough-in for a shower. The fully developed lower level offers large windows, two generously sized bedrooms with walk-in closets, a full bathroom, and a spacious recreation room with a gas fireplace. There is excellent storage throughout, including a dedicated storage closet and a large laundry/mechanical room. Recent updates include fresh interior paint, blown-in insulation in the garage attic, and plumbing upgrades throughout the home. A move-in ready property in a sought-after location close to parks, pathways, schools, amenities, and major routes.
Listing Brokerage: 2% Realty









