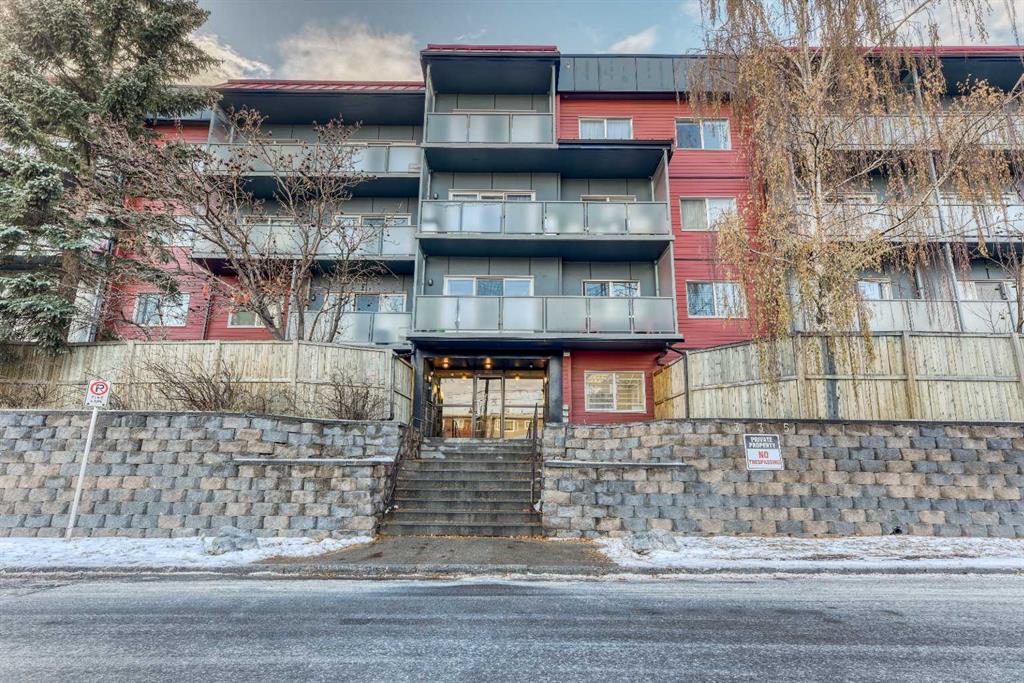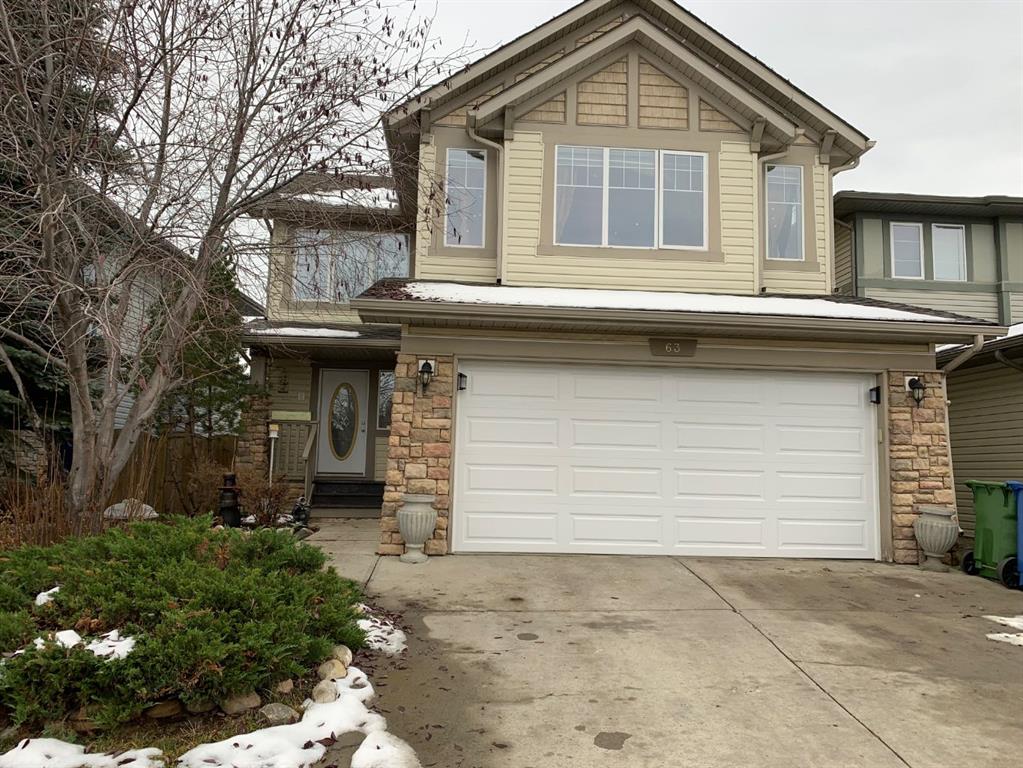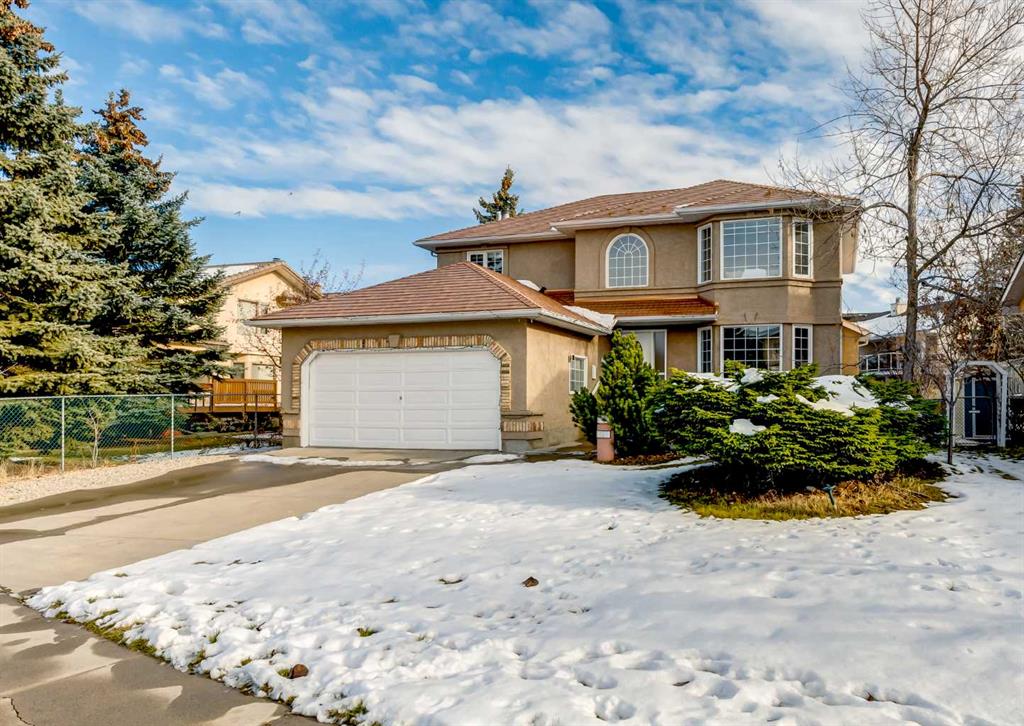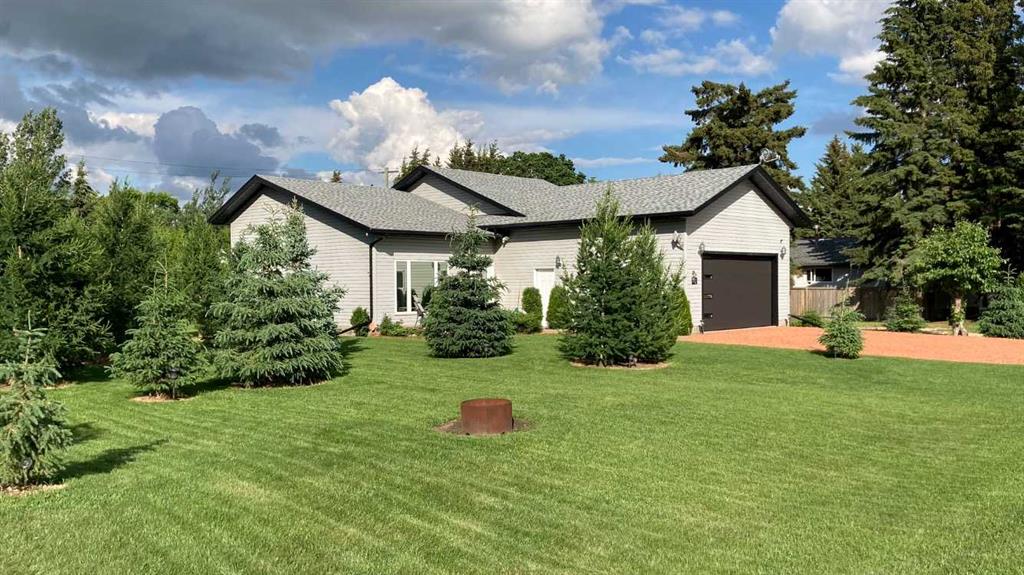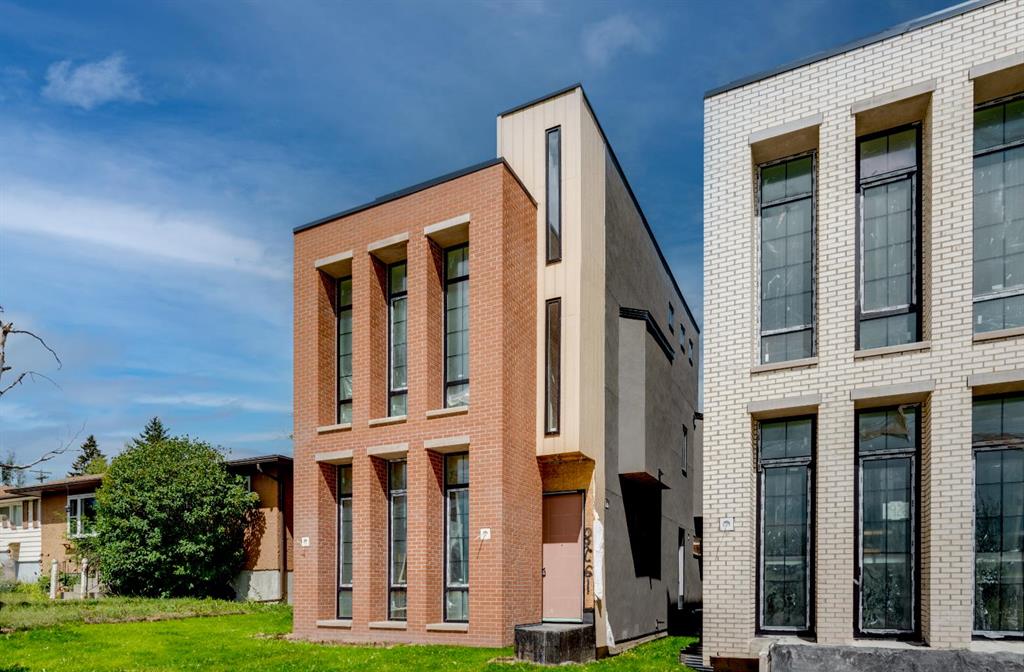1928 50 Avenue SW, Calgary || $1,450,000
Luxurious 3-STOREY Brownstone in ALTADORE will be Move in ready November 2023! Located across from the Glenmore Athletic Fields on 50th Ave in Altadore, your new home is on a quiet section of the street steps away from River Park Off-Leash, the Glenmore Aquatic Centre, the Glenmore Reservoir, and Lakeview Golf Course. Commuting to the Beltline and Downtown is incredibly convenient, too, with easy access to 14th Street, Crowchild, and Glenmore. When it’s time to come home and relax or entertain, 3,530 sq ft of high-end developed living space awaits! Highlights include a THIRD FLOOR LOFT w/ wet bar and South-facing balcony, a TRIPLE CAR GARAGE w/ high ceilings & room for a car lift, German-made Kulu windows throughout, and a dual HIDDEN PANTRY and BAR AREA w/ built-in storage solutions. The main floor enjoys an open-concept kitchen/living/dining room with 10-ft ceilings and engineered oak hardwood floors. The kitchen is a modern masterpiece, with quartz counters, custom-painted flat-panel cabinetry, and a stone-like tile backsplash. The oversized island is ideal for daily life and entertaining, with flush bar seating and a beverage fridge. The premium stainless steel Jenn Air appliance package includes a side-by-side fridge, a 6-burner gas cooktop with a built-in hood fan, a built-in wall oven and microwave, and a dishwasher. The kitchen space doesn’t end there, however! An extra-large pantry with a private bar area is hidden behind a board and batten door! The spacious living room centres on an inset gas fireplace with stone detailing and custom built-in millwork, with direct access to the backyard through sliding glass doors. Completing the main floor is a tiled mudroom and a luxurious powder room with a quartz counter and linear mirror. Three bedrooms and the laundry room are located on the second floor, including the primary luxury suite and two junior master bedrooms. The primary suite has exquisite ceiling-height windows overlooking the park, a high ceiling cutout, and an extra-large walk-in closet with built-in storage. The spa-inspired ensuite has a freestanding soaker tub, a fully equipped walk-in steam shower with full-height tile surround and bench, a double vanity, and a private water closet. The two junior suites feature ensuites with walk-in showers with full-height tile surround and large vanities. The spacious laundry room features a tiled floor, laundry sink, folding counter, upper cabinetry, and a large linen closet. Up another level, you’re in the bright and spacious third-floor loft with an open recreation area, sliding glass patio doors bringing you onto a large SOUTH-facing balcony, a full wet bar, & a full bathroom with a stand-up shower! And the living space continues into the fully developed basement, too, with another expansive rec room, a wet bar, a fourth bedroom with dual closets, and a full bathroom. Outside, a patio greets you in the front, and in the back of an alley, you’ll find a rare three-car garage with a 13-ft ceiling.
Listing Brokerage: RE/MAX HOUSE OF REAL ESTATE









