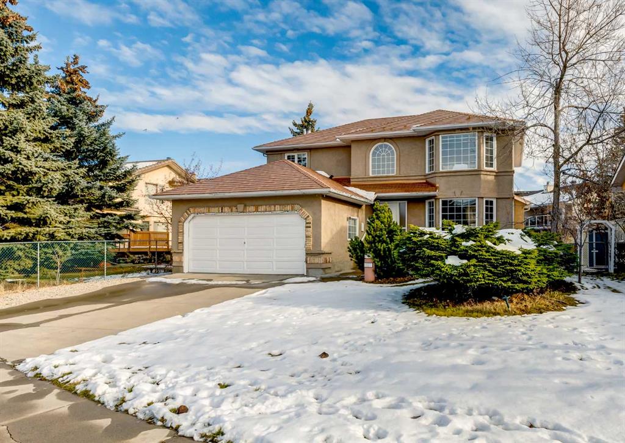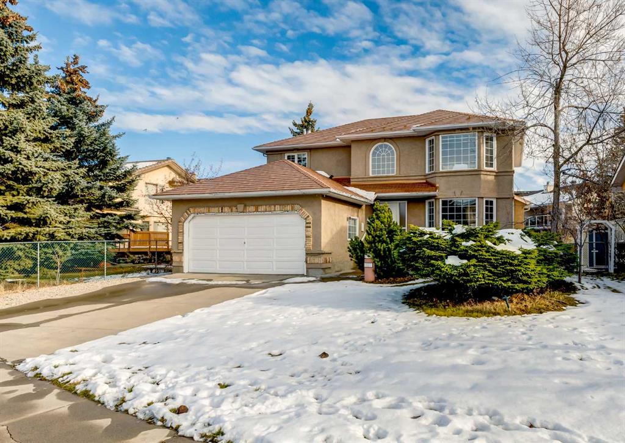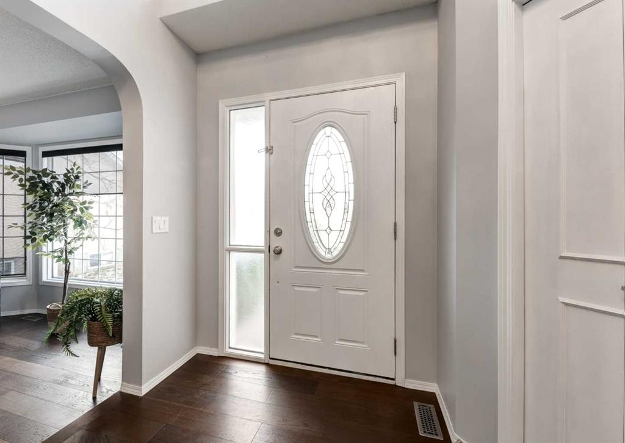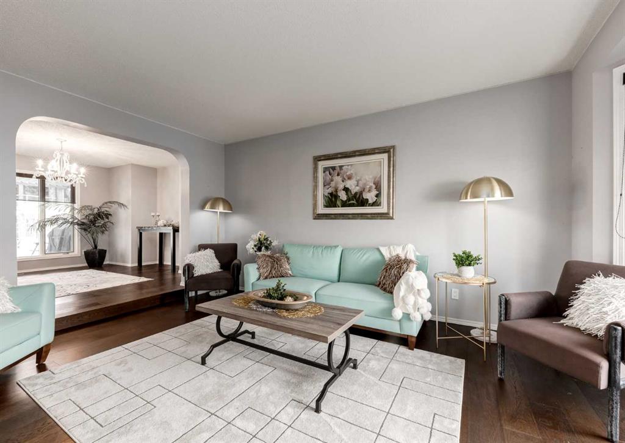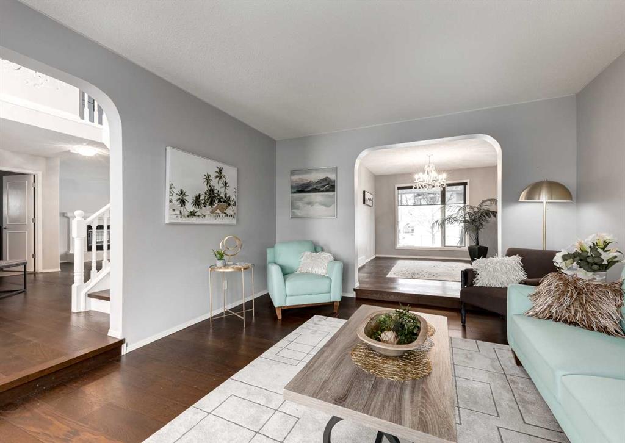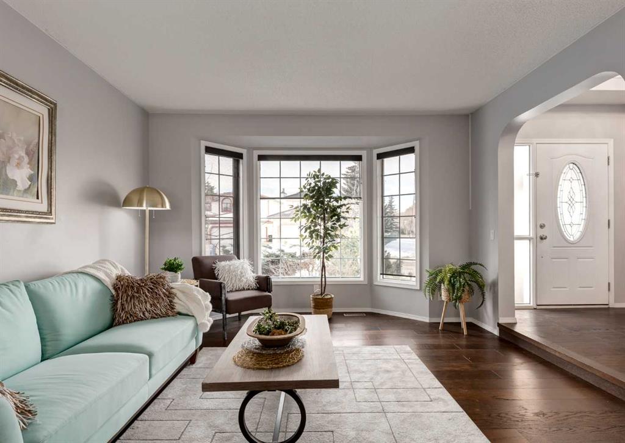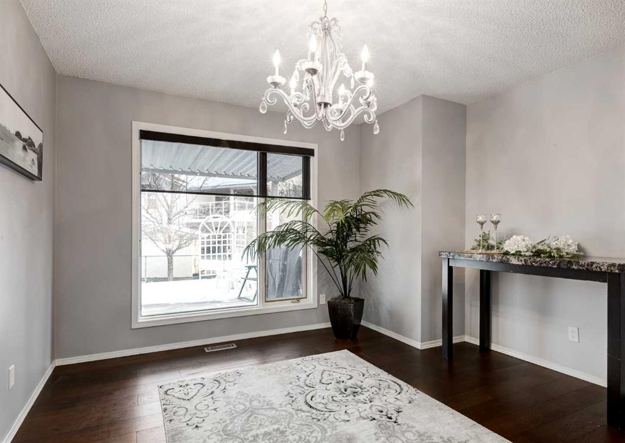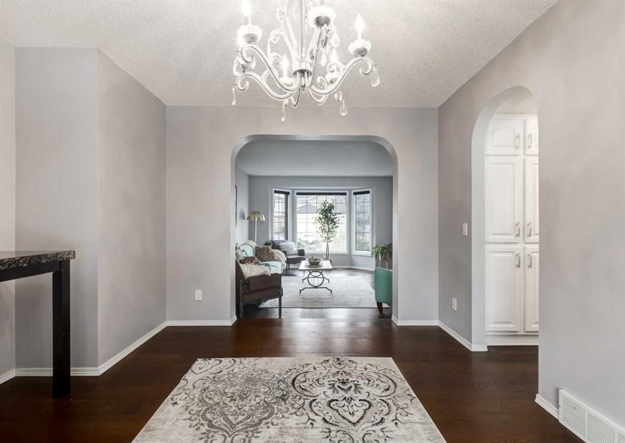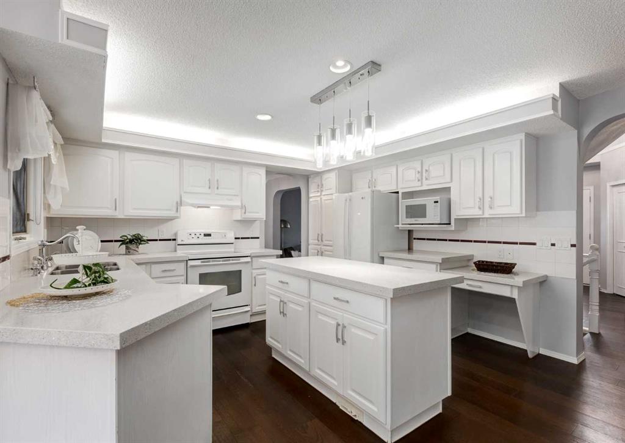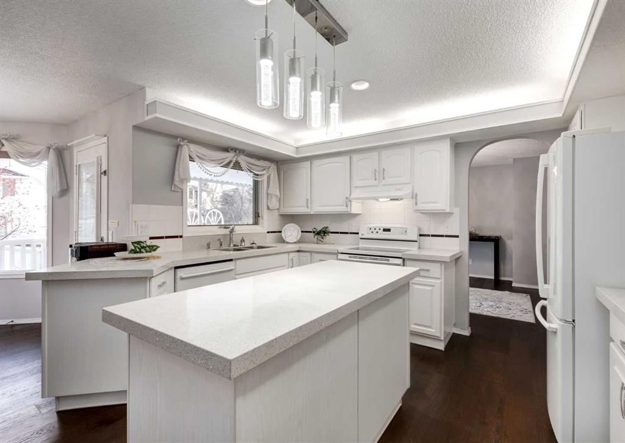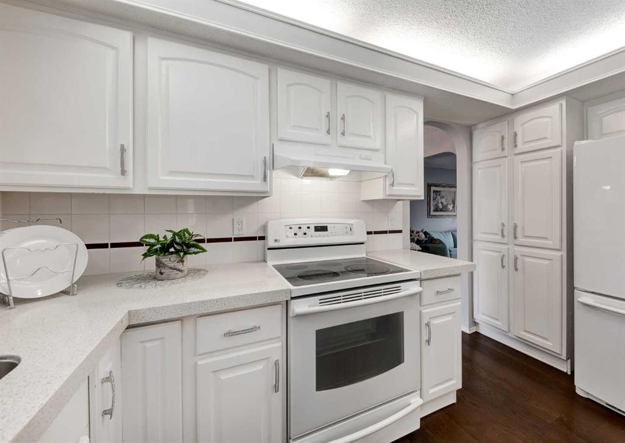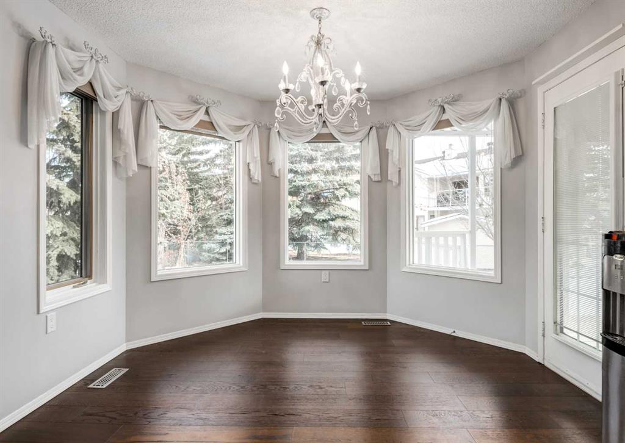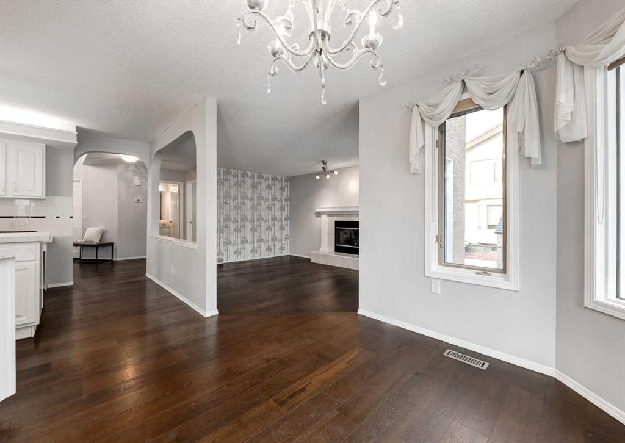DETAILS
| MLS® NUMBER |
A2091690 |
| BUILDING TYPE |
Detached |
| PROPERTY CLASS |
Residential |
| TOTAL BEDROOMS |
4 |
| BATHROOMS |
4 |
| HALF BATHS |
1 |
| SQUARE FOOTAGE |
2356 Square Feet |
| YEAR BUILT |
1990 |
| BASEMENT |
None |
| GARAGE |
Yes |
| TOTAL PARKING |
4 |
Immerse yourself in luxury with this meticulously upgraded Hamptons residence, featuring over $100,000 in renovations completed in recent years. This fully finished 2-story home offers 3+1 bedrooms, a den, 3.5 bathrooms, and over 3,400 sq. ft. of elegant living space. Step inside to discover newer engineered hardwood flooring throughout the main and upper levels, complemented by exquisite quartz countertops in both the kitchen and bathrooms. Upgraded light fixtures grace every corner of this home, creating a warm and inviting ambiance. Bask in the natural light that floods the sunny south-east facing backyard, complete with a large deck and patio for your outdoor enjoyment. The home is crowned with a newer aluminum roof boasting a 40-year warranty for peace of mind. Stay comfortable year-round with two brand new furnaces installed in 2022, park your vehicles in the double insulated attached garage, and say goodbye to Poly B plumbing. Upon entry, you\'ll be greeted by engineered hardwood flooring on the main floor and a striking 17-foot high foyer ceiling. The formal living room, with a bay window, seamlessly connects to the formal dining room, inviting abundant natural light. The gourmet kitchen boasts quartz countertops, a kitchen island, newer appliances, and ample white cabinets. Relax in the spacious family room with a wood-burning fireplace, and enjoy meals in the sunny nook with a bay window that leads to the large covered deck. Convenience meets elegance with a mudroom featuring a sink and laundry facilities, along with a half bath on the main level. The upper level offers three bedrooms, a den, and hardwood flooring throughout. The spacious master retreat features a 5-piece ensuite with quartz countertops, a double vanity, jetted tub, standing shower, and a large walk-in closet. It also includes a seating area with a bay window. Two additional well-sized bedrooms, a den with built-in bookcases, and a French door for a home office complete this floor. A skylight-lit 4-piece bathroom with quartz countertops adds to the upper level\'s appeal.
The fully finished basement is perfect for entertaining with two rec rooms, one with a built-in bookcase, and the other with a wet bar and space for a beverage fridge. A two-sided gas fireplace divides these two spaces, creating a cozy atmosphere. The basement also features a 4th bedroom and a 3-piece bath.Experience outdoor bliss in the landscaped and treed backyard, complete with a large deck and patio for your relaxation and enjoyment.This prime location offers easy access to shopping centers, restaurants, public transit, and Stoney Trail. Don\'t miss your chance to see this outstanding beauty in person – schedule your viewing today!
Listing Brokerage: CIR REALTY









