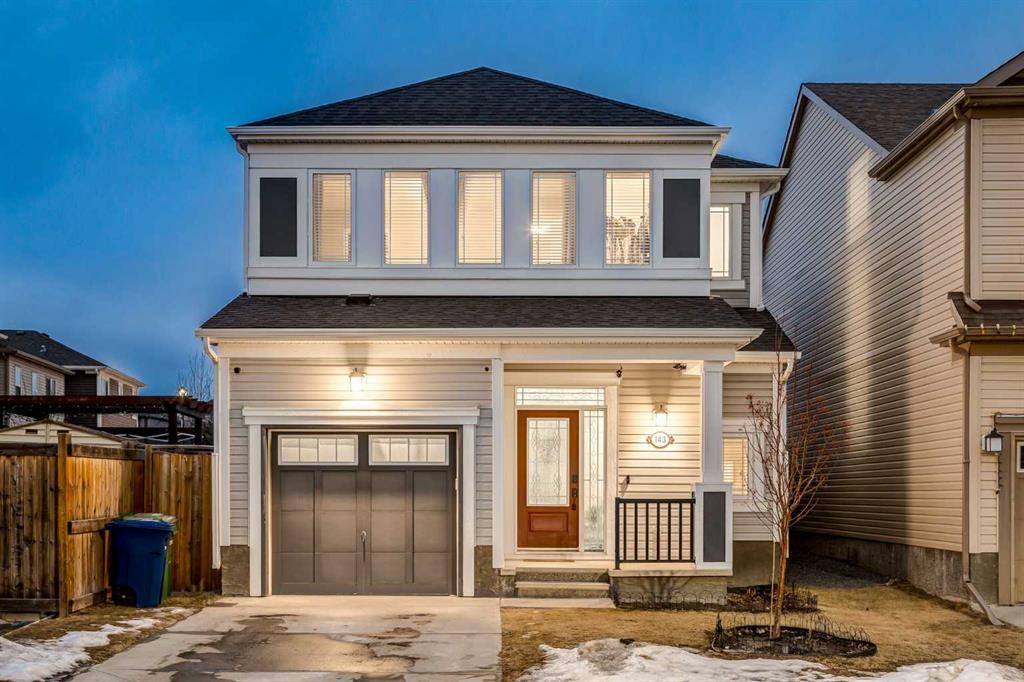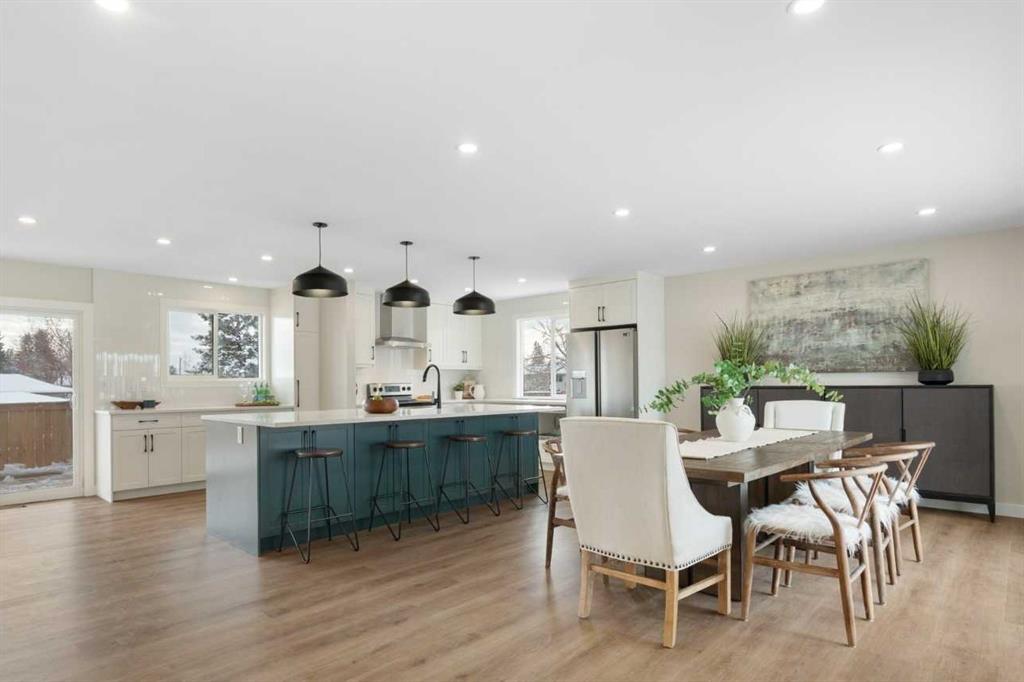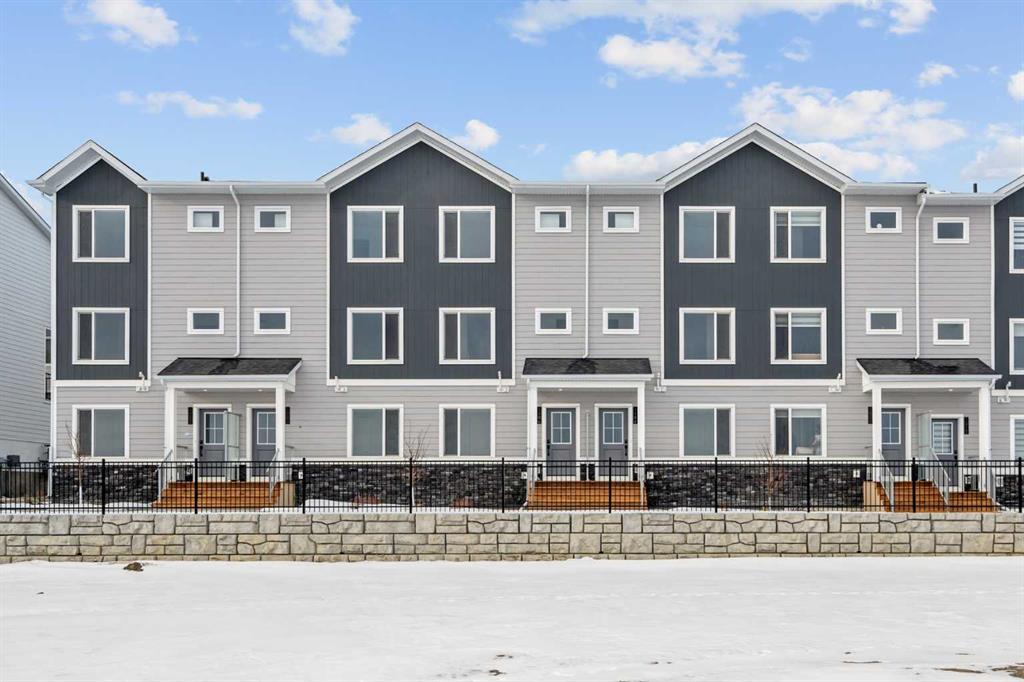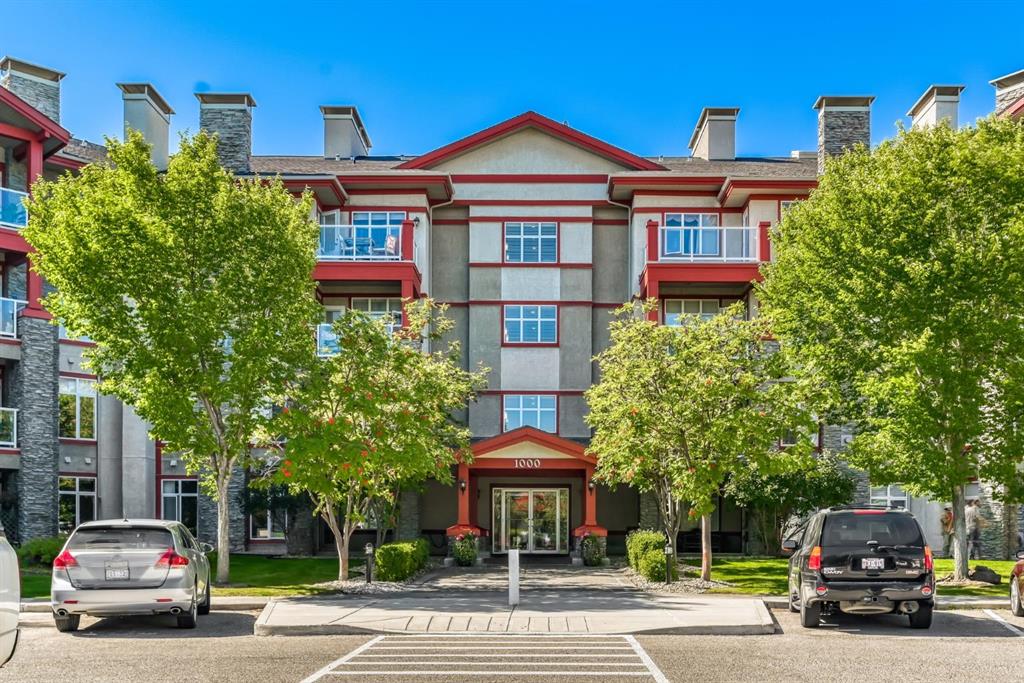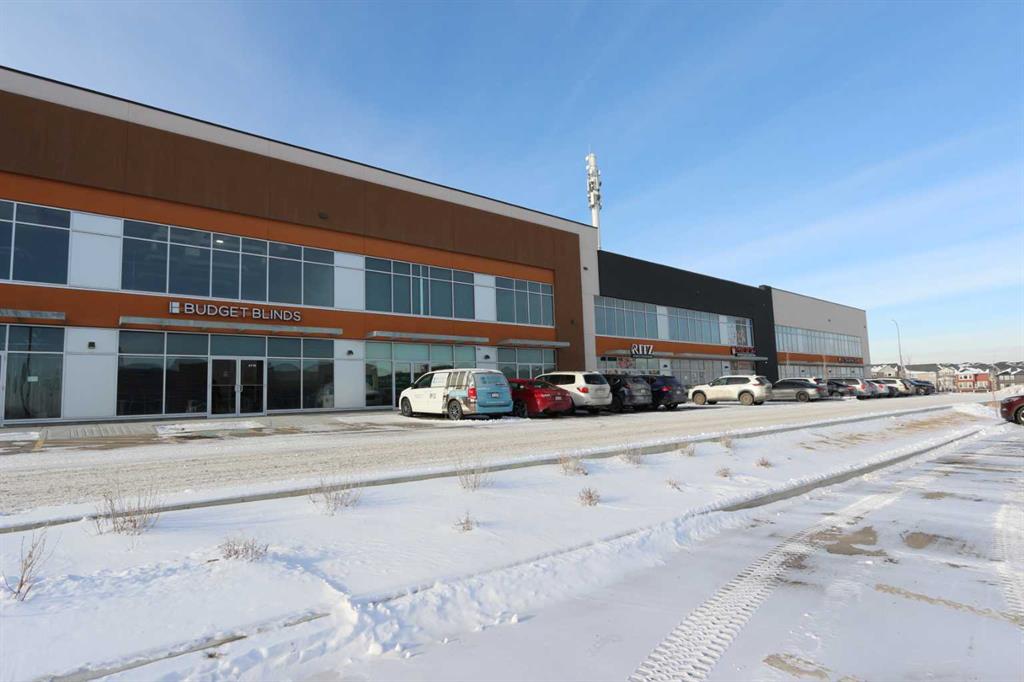143 Windford Rise SW, Airdrie || $519,900
This IMMACULATE, AIR-CONDITIONED Detached 2 Storey HOME in the highly DESIRABLE South Windsong Community has 1,634 Sq Ft of BEAUTIFULLY Developed living space that offers the perfect blend of COMFORT + PRACTICALITY, w/an ATTACHED Single Garage, 3 Bedrooms, 3 ½ Bathrooms, all on a 3,245 Sq Ft LOT. We start w/GREAT CURB Appeal incl/Low-Maintenance Landscaping + a CHARMING Covered Front Porch that INVITES you to sit outside in a chair ENJOYING your morning coffee while the sun rises. As you enter the Foyer, you’re greeted w/Neutral MODERN Laminate flooring + NEUTRAL Walls throughout, w/direct access to the GARAGE on the left + a Coat Closet across for added CONVENIENCE. Past the stairs, the ‘Heart of the Home’ is a MODERN Kitchen w/SS Appliances incl/a Large Refrigerator, Electric Stove, Dishwasher + Microwave, Warm-toned Cabinetry w/AMPLE STORAGE + a Tiled Backsplash - Designed for both STYLE + FUNCTION. Sliding Patio doors CONNECTS you to your SOUTH-FACING Backyard. The Dining AREA fits a table to gather around for those meals w/FAMILY, + FRIENDS sharing LAUGHTER, + making MEMORIES. The LIVING ROOM is GREAT for RELAXING at the end of the day, whether Reading a Book; watching your favourite TV Show or taking a nap when needed. The Upper Level has Carpet throughout, the Primary Bedroom w/Windows filling the space w/Sunlight, + providing a RESTFUL space for a PEACEFUL RETREAT. It has a 3 pc EN-SUITE incl/a FULLY Tiled Standing Shower + a WALK-IN Closet offering AMPLE space for all your wardrobe needs. There are 2 GOOD-SIZED 2nd + 3rd Bedrooms, perfect for family, an office area or GUESTS. Completing the level is a 4 pc Bathroom w/SOAKER Tub for those moments to UNWIND after a long day. Heading to the lower level, a PRIVATE 2 pc BATHROOM sits below half the flight of stairs to the basement. The Fully Developed Basement has a Crawl Space to the left, PERFECT for STORING Seasonal Decor + MORE! Enjoy the SPACIOUS Recreation Room, whether you curl up on the couch, read a book, or enjoy Movie or Game Nights; this space is built to build MEMORIES together. There is plenty of room for an OFFICE SPACE, HOBBY AREA or HOME GYM. The Laundry/Utility/Storage room area provides plenty of space for all your storage needs. This SOUTH-FACING Backyard, extends your living space outdoors for even more ENJOYMENT. Whether you\'re seeking a QUIET ESCAPE or a LIVELY gathering place on the Deck for a BBQ, this Backyard works for spending time w/Children and/or Pets. South Windsong in Airdrie is a VIBRANT, MODERN community perfect for FAMILIES + PROFESSIONALS alike!! ENJOY well-maintained parks, scenic walking + biking paths, + PLENTY of green space for outdoor living. EASY ACCESS to major routes like Yankee Valley Boulevard + the QEII for commuting, + nearby Shopping, Restaurants, Schools, and services. South Windsong offers EXCELLENT value, convenience + a strong sense of community that makes it one of Airdrie’s most DESIRABLE neighbourhoods. Book TODAY for a private viewing!!
Listing Brokerage: RE/MAX House of Real Estate









