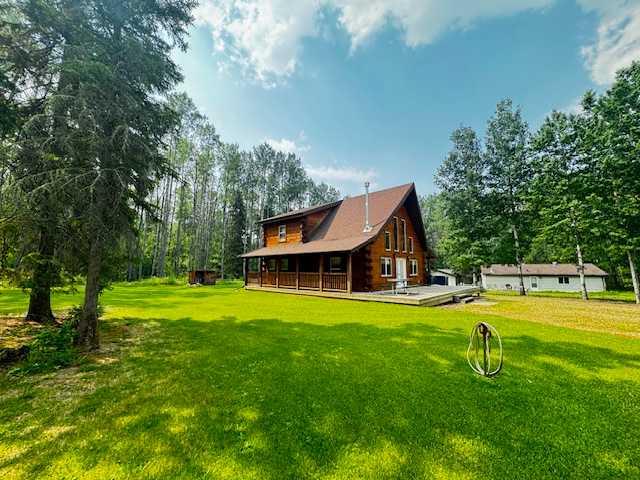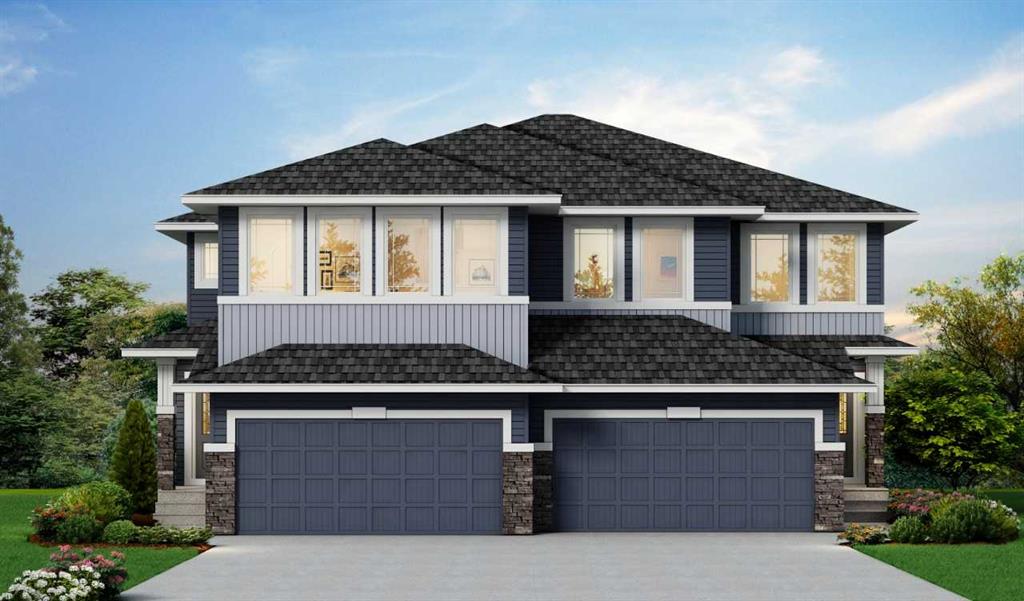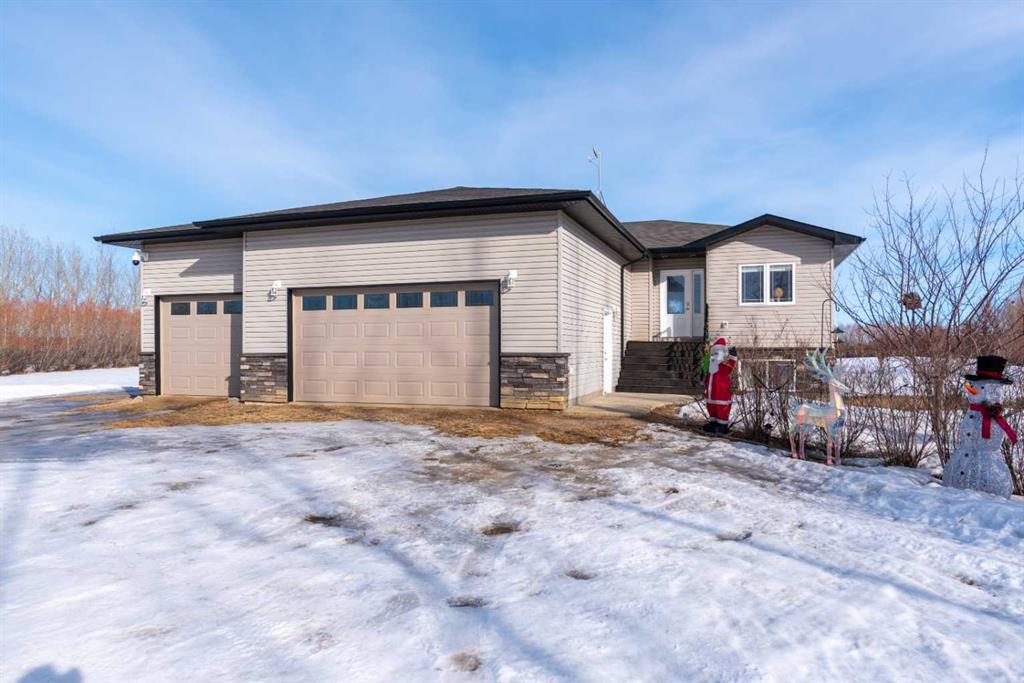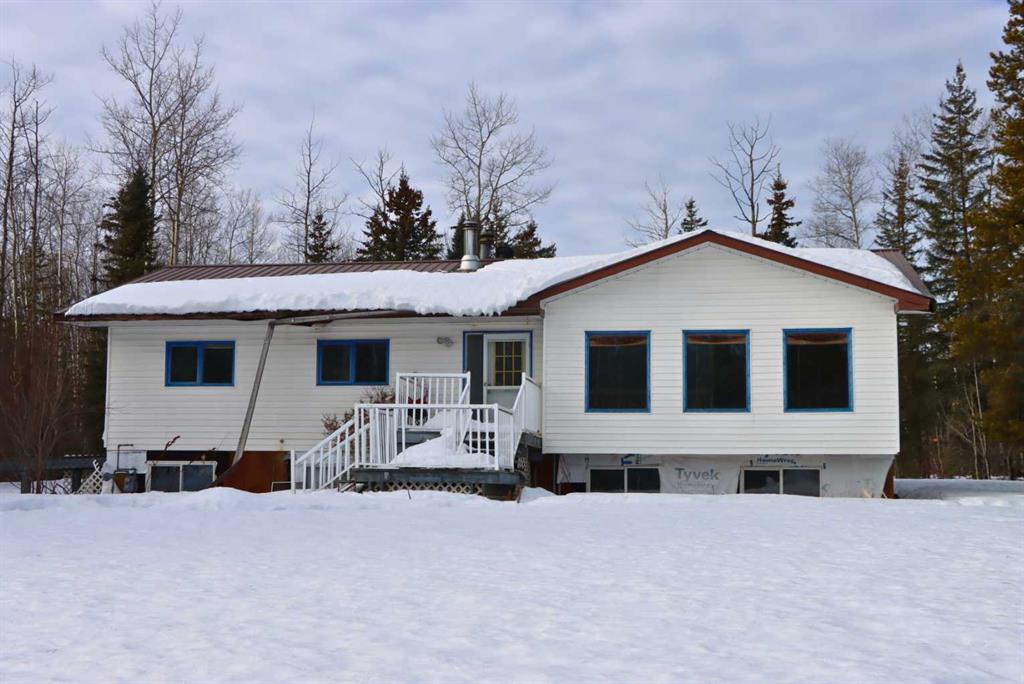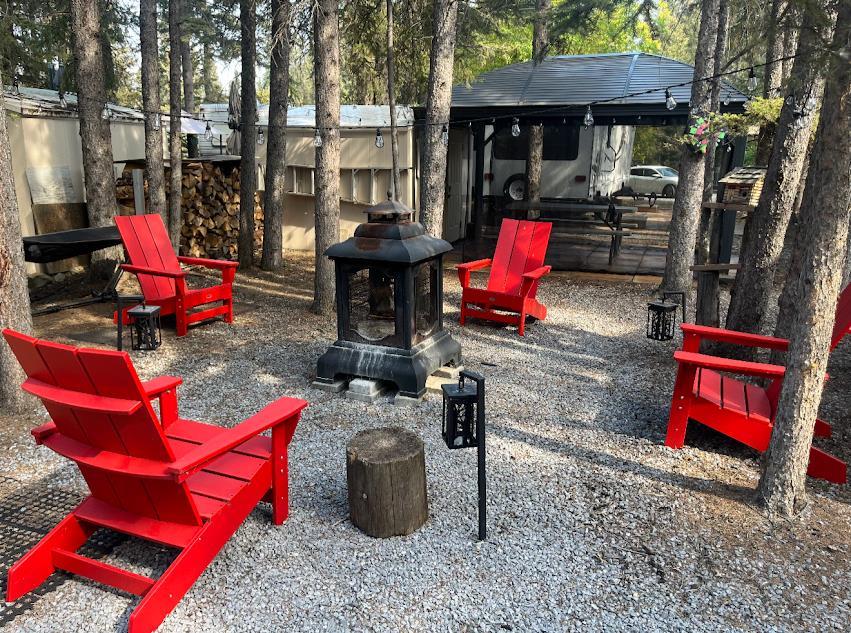15 TIMBER DRIVE, 27 5230 Highway , Rural Mountain View County || $80,000
Welcome to 15 Timber Drive in Tall Timber Leisure Park — your perfect home away from home.
Enjoy ownership of your own titled lot, located only one hour from Calgary, giving you a guaranteed getaway and a place to camp whenever you choose. This 2010 RV is situated on the east side of the park on a deep, private, nicely treed lot.
The property features a large gravelled double parking pad with easy access for two full-size vehicles. Included is a 27RL Forest River Extralite RV, complete with a concrete patio and BBQ shelter. Further back on the lot you’ll find a gazebo with dining set, storage shed, and a private firepit area tucked away at the rear of the property — perfect for relaxing evenings.
Inside the RV, you’ll find a spacious living room with two recliners and a couch, an open-concept kitchen and dining area with ample cabinetry and storage, and a centrally located 3-piece bathroom featuring a shower and storage cabinet. The primary bedroom offers a second entry and plenty of natural light. A large rented propane tank is already connected for convenience.
Tall Timber Leisure Park is a well-managed, gated community offering an impressive list of amenities, including an indoor pool and hot tub, community centre, two playgrounds, volleyball court, basketball and pickleball courts, horseshoe pits, ball diamond, bocce ball lanes, and disc golf. On-site coin laundry and shower facilities are available, along with boat and ATV storage. 3 season with year-round access (services shut off during winter months)
Located on the east side of Sundre, Tall Timber is close to shopping, restaurants, and the West Country, with Red Deer River access nearby for fishing or summer river floats. The annual condo fee includes water, power, sewer services, garbage, and unlimited use of all park amenities. A very active social committee hosts a variety of events throughout the summer, including farmers markets, garage sales, and community events.
Come enjoy everything Tall Timber has to offer — a stress-free escape you can call your own.
Listing Brokerage: RE/MAX real estate central alberta









