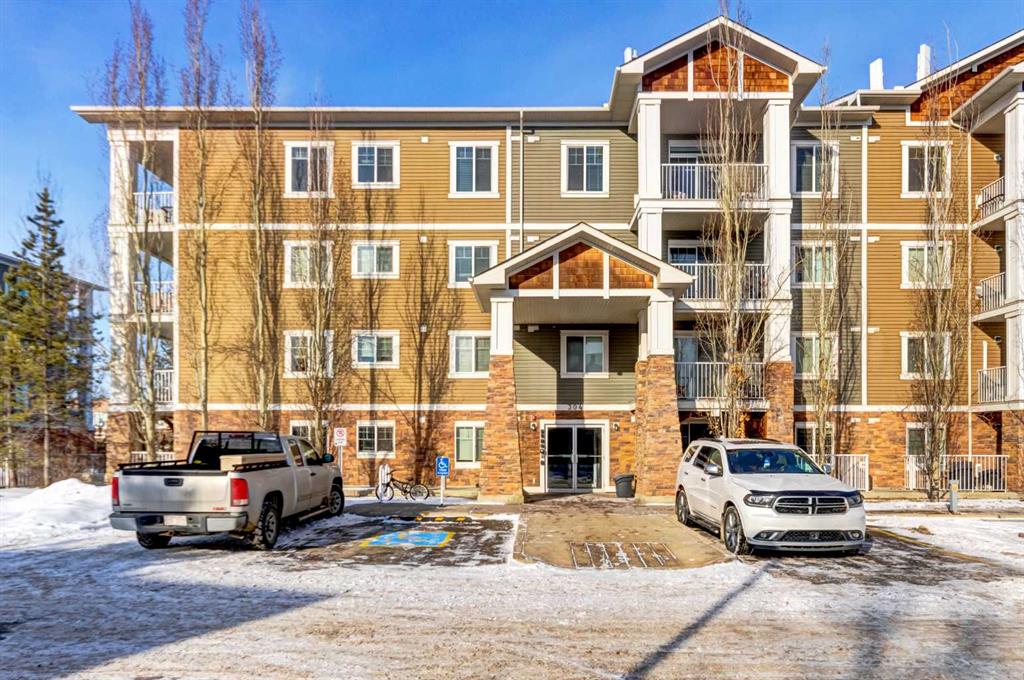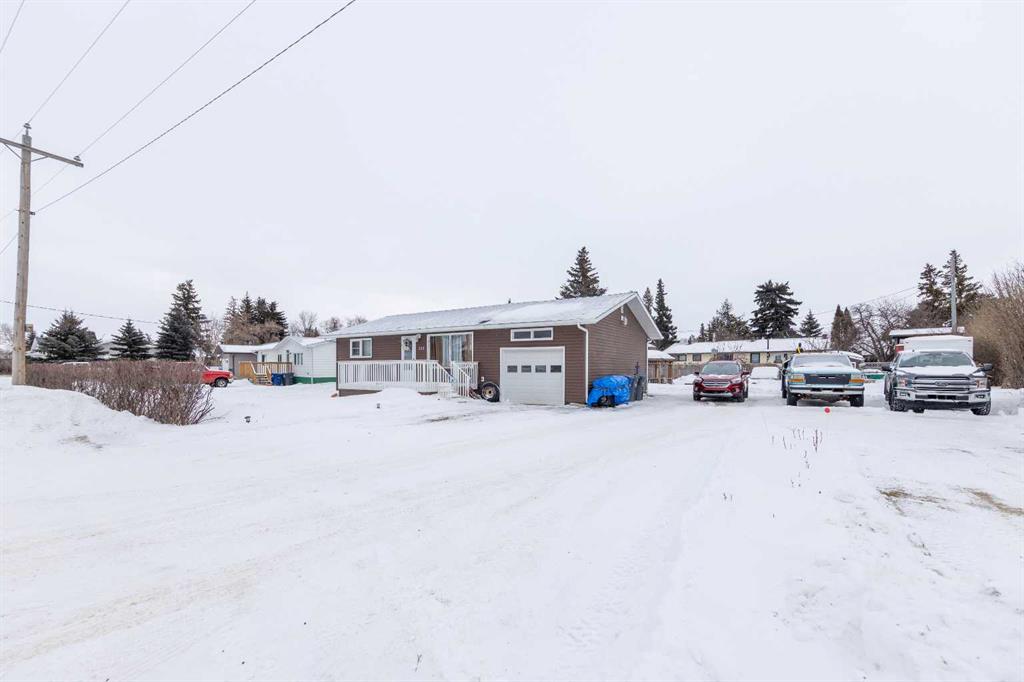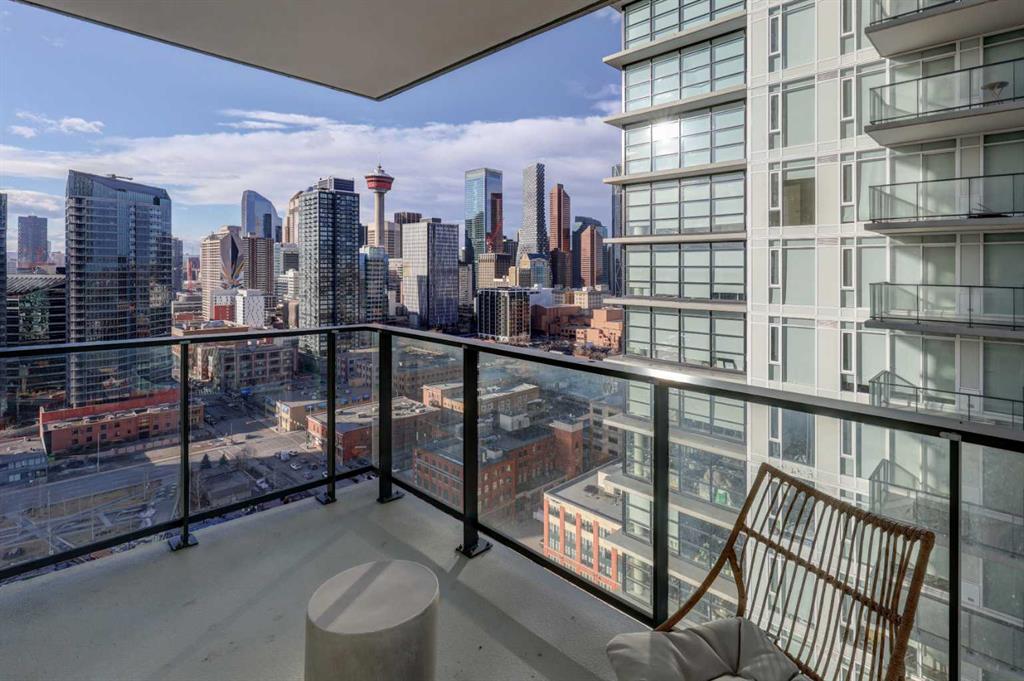2106, 1188 3 Street SE, Calgary || $309,000
Experience elevated urban living with a VIEW | Modern one Bedroom Condo with titled underground Parking & assigned Storage, in The Guardian South Tower - one of Calgary’s most iconic high rise communities with incredible amenities. Inside, the thoughtfully designed open-concept layout is anchored by a sleek, contemporary Kitchen featuring integrated executive style appliances including a hidden refrigerator, all complemented by elegant stone countertops and modern cabinetry. Flowing seamlessly into the dining and living area, where floor-to-ceiling windows flood the space with natural light. Stepping out to the spacious covered Balcony to enjoy vibrant city views and stunning sunsets, glass railings help showcase the spectacular views of Calgary’s skyline - including the iconic Calgary Tower. A full blind package provides both style and privacy, upgraded LVP flooring throughout enhances the modern feel, and CENTRAL AIR conditioning ensures year-round comfort. Take advantage of The Guardian’s impressive resident AMENITIES, including a huge social club with fireplace, big-screen TVs, Wi-Fi, and lounge seating, a fully equipped FITNESS centre that rivals most gyms, and an expansive landscaped GARDEN TERRACE. This home includes titled, secure, heated UNDERGROUND PARKING and assigned storage locker. The building is pet-friendly with approval, and professionally managed, making it an ideal choice for professionals, investors, or anyone seeking a low-maintenance downtown lifestyle. Perfectly positioned in the heart of the Beltline, this home places you steps from the Stampede Grounds, Scotiabank Saddledome, transit, casinos, and an endless selection of restaurants, cafés, and shopping. A rare opportunity to own in one of Calgary’s most sought-after towers… Walkability & urban living at its FINEST. This unit checks all the boxes, book your private viewing before it’s too late!!
Listing Brokerage: RE/MAX First



















