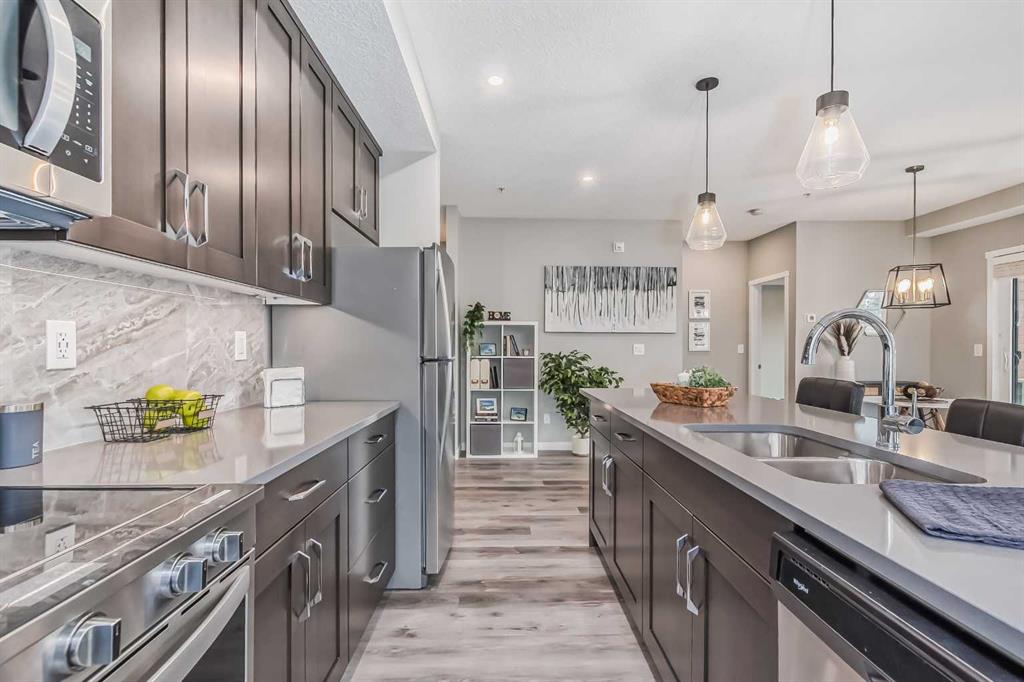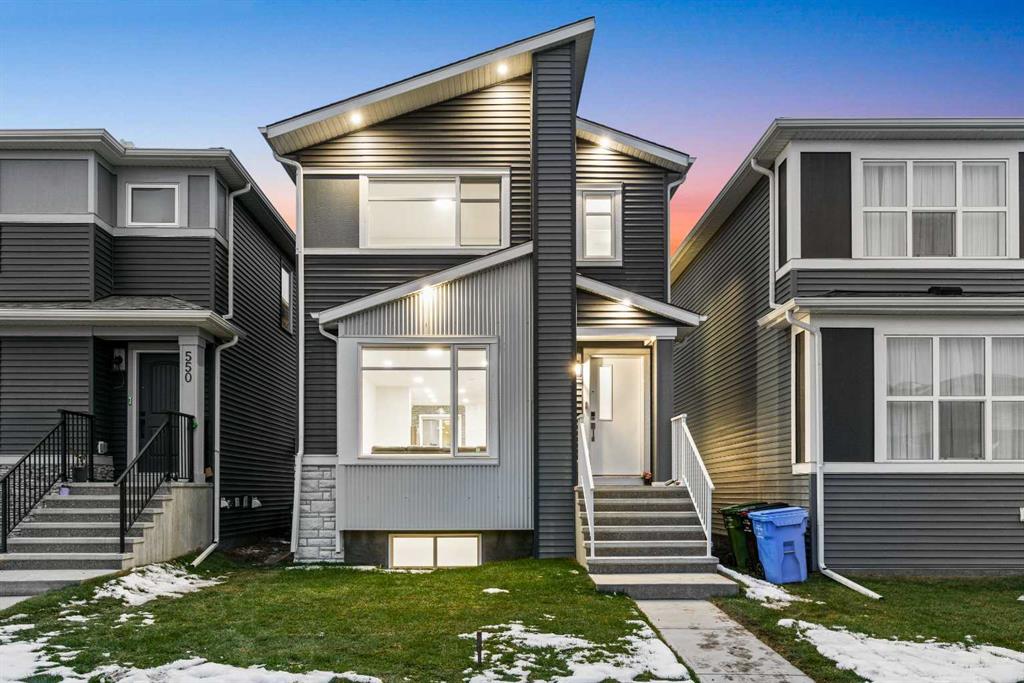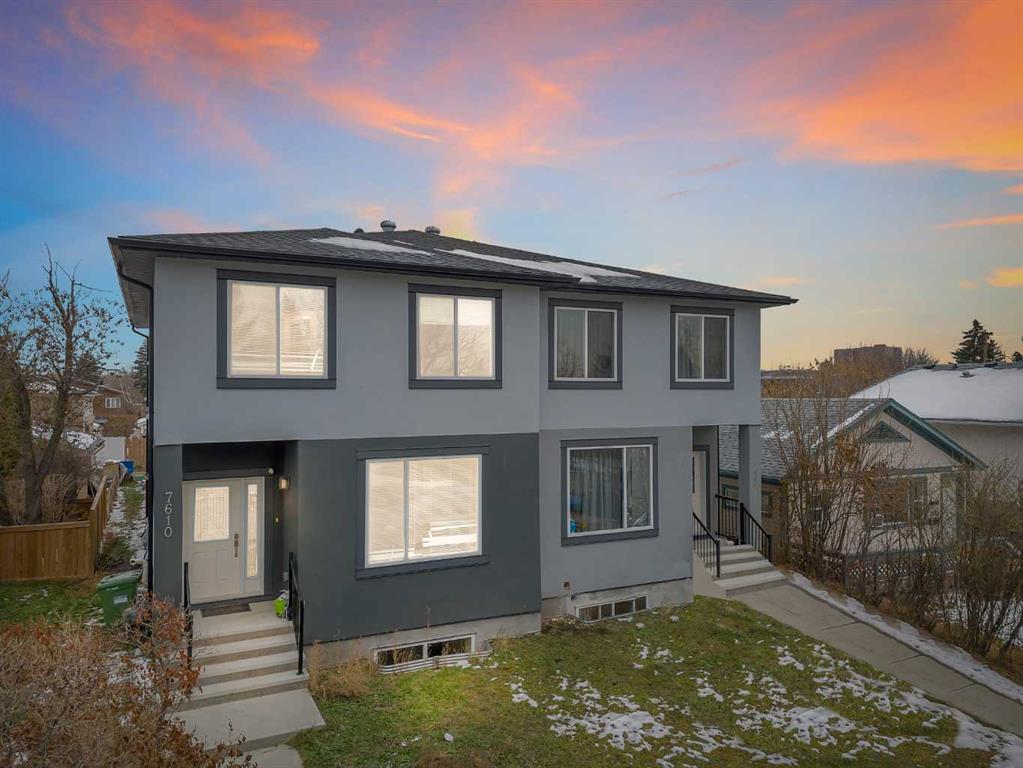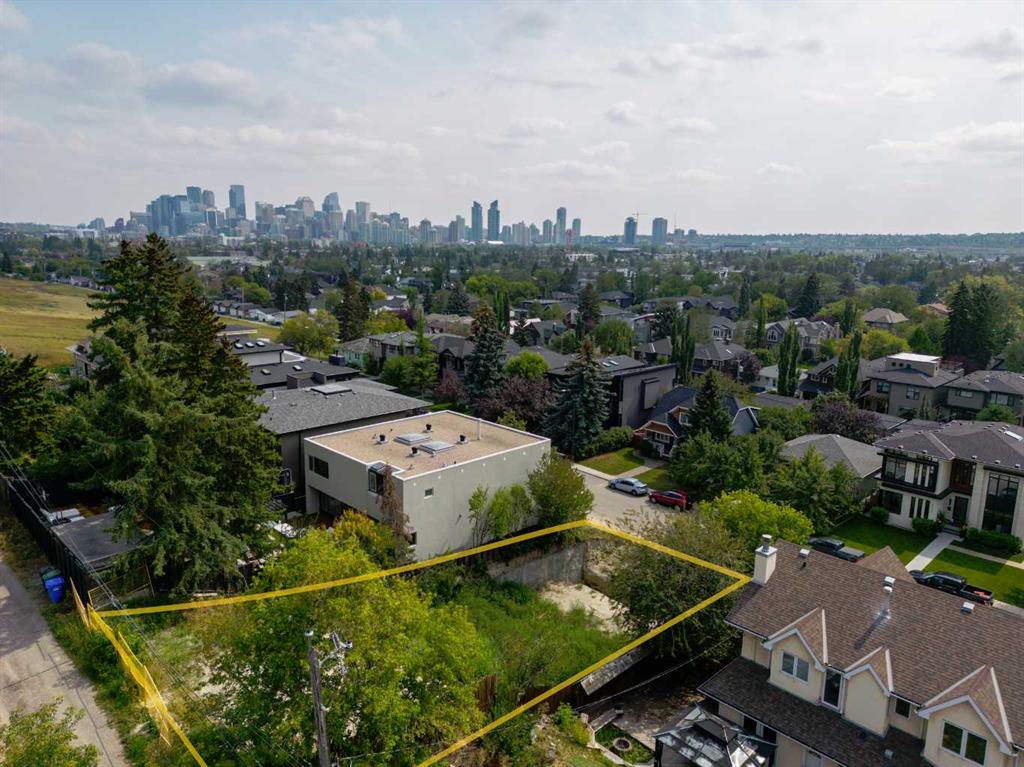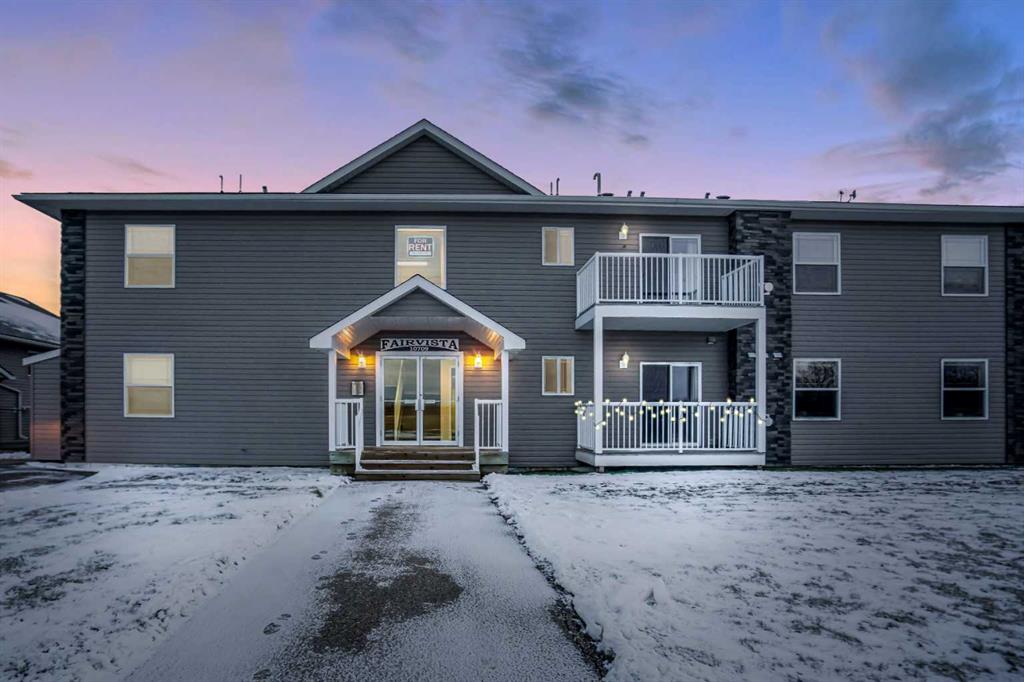554 Corner Meadows Way NE, Calgary || $649,900
Introducing a truly exceptional residence in the prestigious Cornerstone neighborhood, where opulence meets functionality. This fully upgraded home embodies the pinnacle of modern living, providing an unparalleled level of comfort and style.
Nestled in a prime location, this property offers seamless access to an array of amenities, upscale shopping destinations, esteemed educational institutions, and the convenience of nearby Stoney Trail. The discerning homeowner will appreciate the ease with which they can enjoy the best that this vibrant community has to offer.
As you step inside, you\'ll be greeted by an atmosphere of refined elegance. The main level showcases a captivating fireplace, a focal point that exudes both warmth and sophistication. The kitchen boasts exquisite shaker cabinets, carefully selected to harmonize with the home\'s overall aesthetic. Every detail has been meticulously considered to ensure a seamless fusion of form and function.
Upstairs, the three generously sized bedrooms are a testament to the thoughtful design. Each one features custom closets, providing a level of organization that complements the exquisite interior. The laundry area on this level is a testament to convenience, with custom closets ensuring that every aspect of the home exudes a sense of refined luxury.
For those seeking additional flexibility, the basement level unveils a haven of possibilities. Here, a brand new, luxurious 1-bedroom illegal suite awaits, offering both privacy and versatility. This illegal suite is perfect for extended family, guests, or as an income-generating asset.
The basement boasts an impressive 9-foot ceiling, a feature that not only adds grandeur but also creates an atmosphere of spaciousness and airiness. This distinctive detail sets the stage for endless possibilities, limited only by the imagination of the fortunate homeowner.
As a testament to the seller\'s commitment to excellence, no expense has been spared in the upgrades lavished upon this home. From the bespoke box beds in each of the bedrooms, included as a generous gesture to the future homeowner, to the meticulously curated finishes throughout, this property represents a true masterpiece of design and craftsmanship.
This is more than a home; it\'s a statement of luxury living. Seize this opportunity to experience a lifestyle defined by elegance and comfort. Make this meticulously crafted residence your own and revel in the epitome of modern refinement. Your dream home awaits.
Listing Brokerage: RE/MAX REAL ESTATE (CENTRAL)









