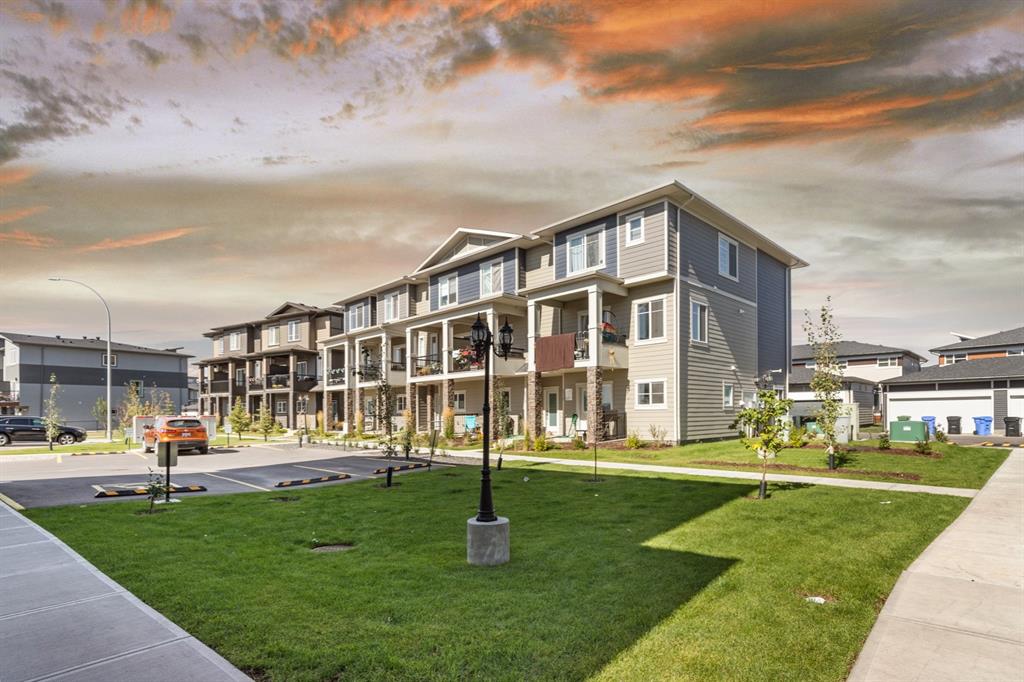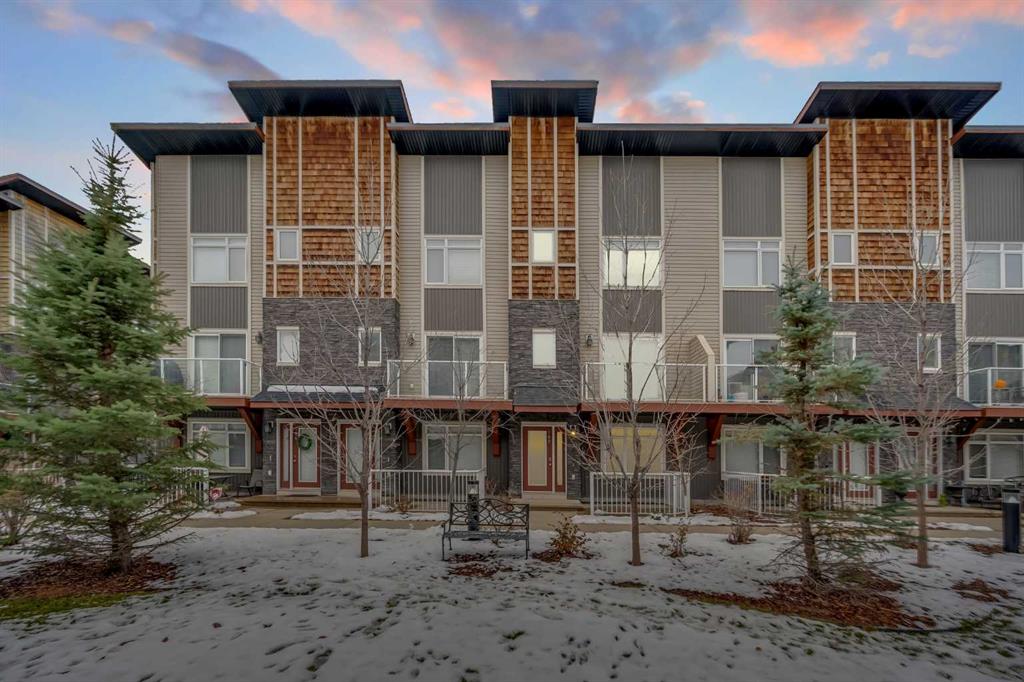36 Wentworth Square SW, Calgary || $1,199,900
Welcome to this stunning executive home, nestled in the prestigious estate area of Wentworth. This highly upgraded 5-level split residence is a true gem, offering an exceptional living experience with its thoughtful design and top-notch amenities. With a beautifully landscaped backyard, high-end kitchen, and an array of luxurious features, this home is the epitome of elegance and sophistication. The kitchen in this home is a culinary enthusiast\'s dream come true. The huge island with custom granite countertops offers an abundance of space for meal preparation and entertainment. Equipped with top-of-the-line Miele appliances, including a double wall oven, built-in Miele microwave, 5-burner Gas Miele range, and Miele dishwasher, this kitchen makes cooking a delightful experience. The primary bedroom is a luxurious retreat located on its own level, offering utmost privacy. This spacious sanctuary features a gorgeous east-facing window, welcoming in the morning sun. The 5-piece ensuite bathroom is a spa-like oasis, complete with Restoration Hardware lights, two vanities with ample cabinet space, a separate tub, shower, and water closet. A custom walk-in closet provides the perfect storage solution for all your belongings. The main level of the home is an open and inviting space, with a den just off the kitchen. This well-appointed den features a custom desk and built-ins, providing an ideal space for a home office or study area. The living room, adjacent to the kitchen, is bathed in natural light through its eight large windows and boasts a stunning 20\' vaulted ceiling. The centerpiece of the living room is the onsite-built wood surround fireplace with a custom one-piece stone fireplace surround, adding warmth and style to the space. The top level of the home offers an additional large bedroom with a 5-piece ensuite bathroom, catering to the comfort of all residents and guests. The highlight of this level is the beautiful bonus room, featuring a Juliette balcony that looks down onto the main level, this versatile space could easily be converted into an additional bedroom or utilized as a relaxing lounge area. The undeveloped fourth level is a blank canvas awaiting your creative touch. With 10\' ceilings and eight large above-grade windows, this expansive space can be customized to suit your family\'s unique needs, whether you envision a home theater, gym, or playroom. As you step into the backyard, you\'ll be enchanted by the serene ambiance created by two water features. The deck and aggregate patio provides a perfect setting for outdoor gatherings and relaxation, surrounded by mature trees and perennial plants, making it your private oasis. Nestled in the heart of Wentworth, this home is conveniently located close to schools, shopping, and amenities, making it an ideal place for executive living. This executive home in Wentworth Estates is a rare find, offering a harmonious blend of luxury, style, and functionality. Call Today for your own private viewing.
Listing Brokerage: REAL ESTATE PROFESSIONALS INC.



















