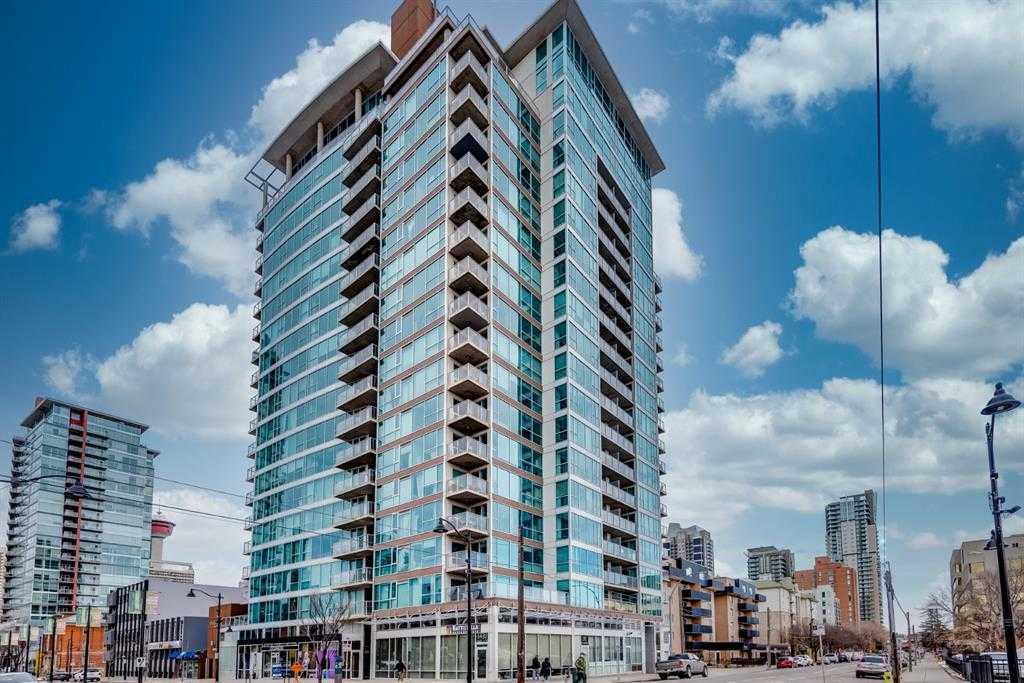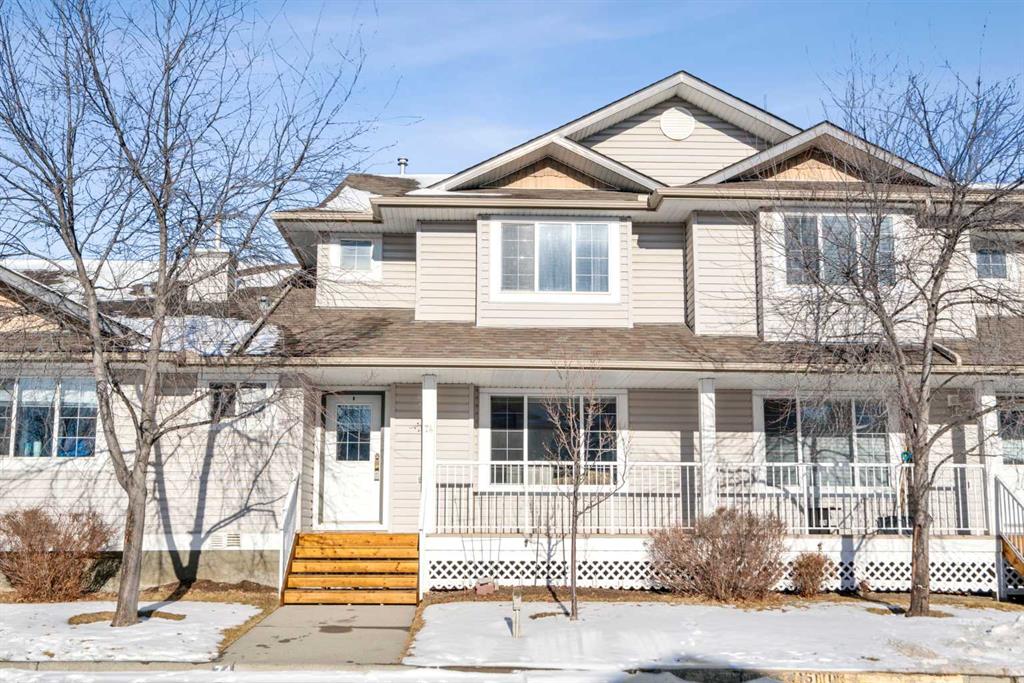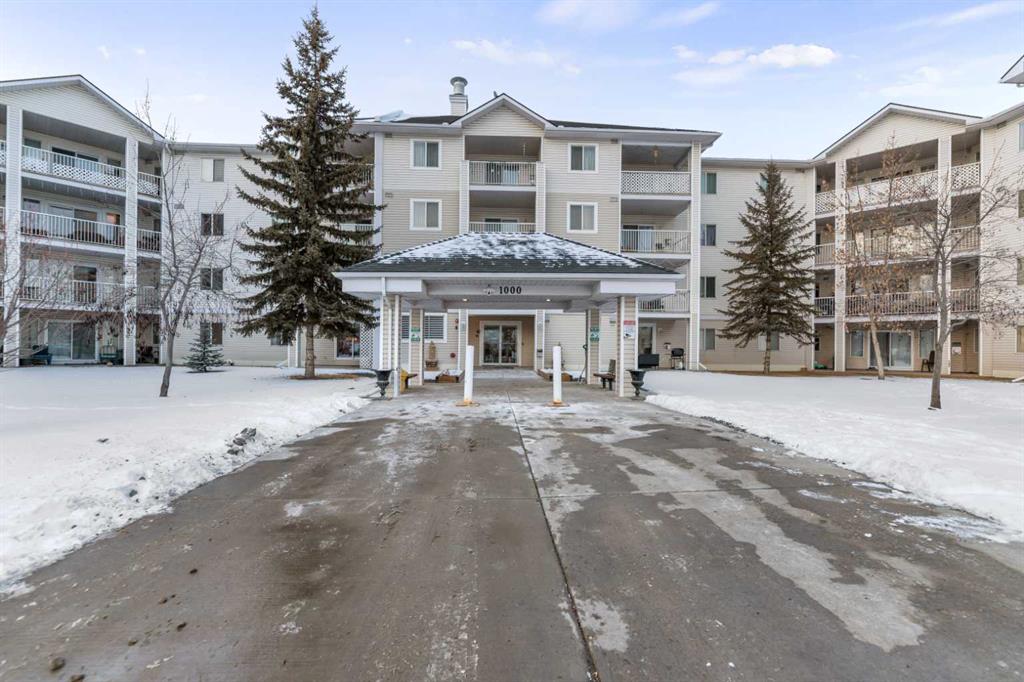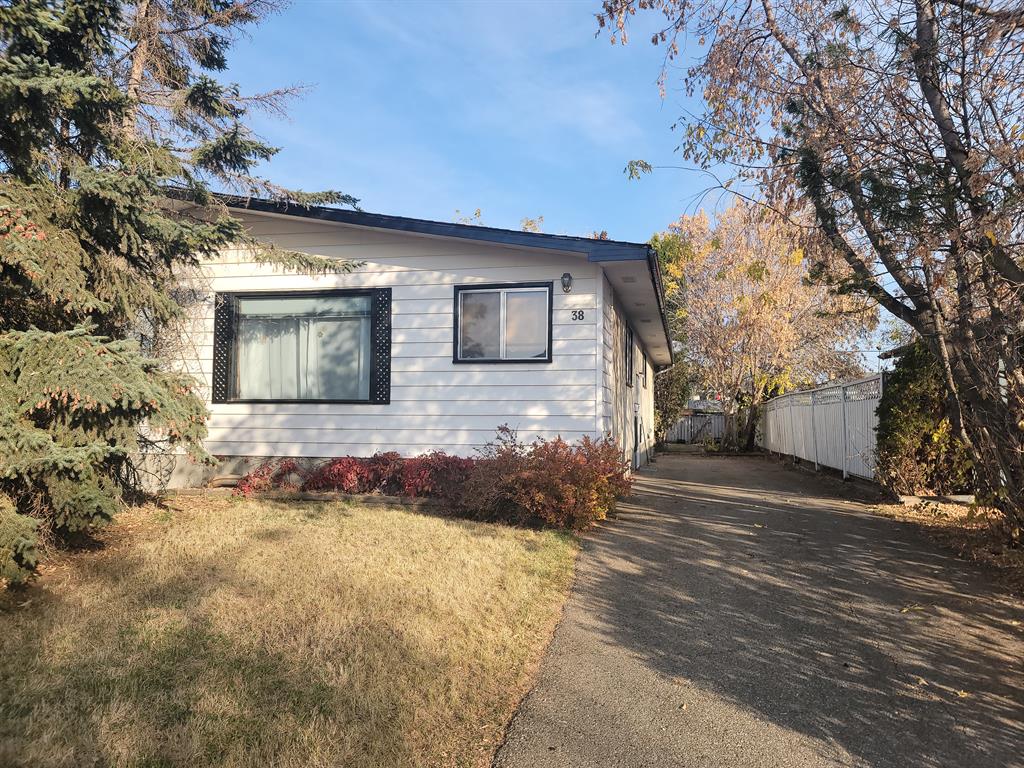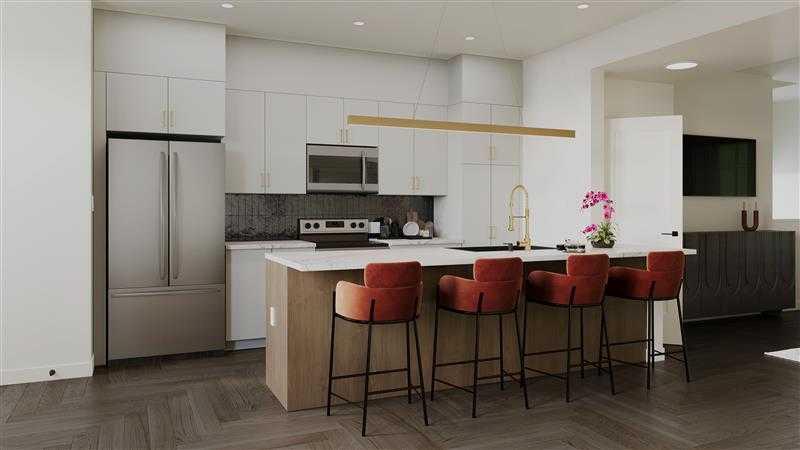74, 4 Stonegate Drive NW, Airdrie || $359,000
Welcome to Stonegate Crossing, where comfort, convenience, and outdoor space come together in one of Airdrie’s most well-located townhome communities.
This well-maintained 3-bedroom, 1.5-bath townhome offers 1,228 sq. ft. of bright, functional living space and one of the home’s most sought-after features — a large, fully fenced and private backyard, perfect for kids, pets, and relaxed outdoor living. Whether it’s summer BBQs, a safe place for children to play, or room for your dog to roam, this yard truly sets the home apart.
The open-concept main floor is filled with natural light thanks to large south-facing windows, creating a warm and welcoming atmosphere. Durable laminate flooring flows through the living space, leading into a clean, timeless kitchen with white cabinetry, stainless steel appliances, and a versatile island — ideal for everyday living or casual entertaining. The adjacent dining area opens directly to the patio and backyard, making indoor-outdoor living effortless.
Upstairs, you’ll find three generously sized bedrooms, including a peaceful primary retreat, along with an updated 4-piece bathroom designed for both comfort and practicality. The full unfinished basement provides excellent storage today and a blank canvas for future development, while the high-efficiency furnace adds peace of mind and year-round comfort.
Enjoy the convenience of two assigned parking stalls right outside your front door, plus visitor parking immediately adjacent. This pet-friendly complex is exceptionally well-managed and offers some of the lowest condo fees in Airdrie at just $353/month, delivering outstanding value.
Ideally located within walking distance to schools, playgrounds, shopping, restaurants, Superstore, and Canadian Tire, with easy access to major routes — this home offers a lifestyle that’s both simple and connected.
Whether you’re a growing family, a pet owner, or a buyer looking for space, value, and long-term flexibility, this is an opportunity you won’t want to miss.
Book your private showing today and experience the lifestyle at Stonegate Crossing for yourself.
Listing Brokerage: Real Broker









