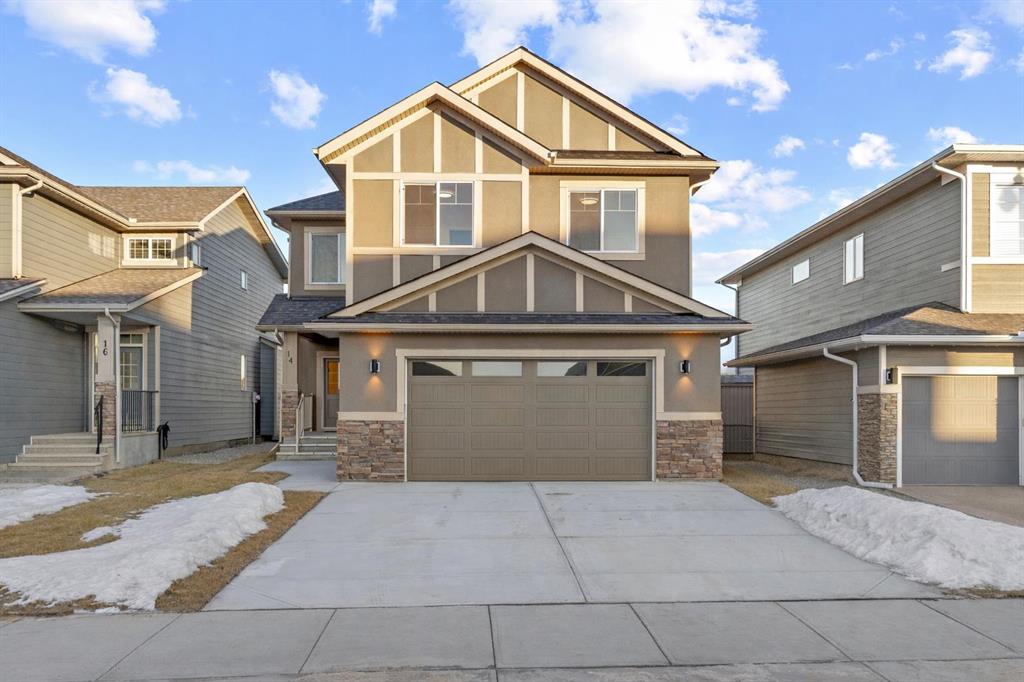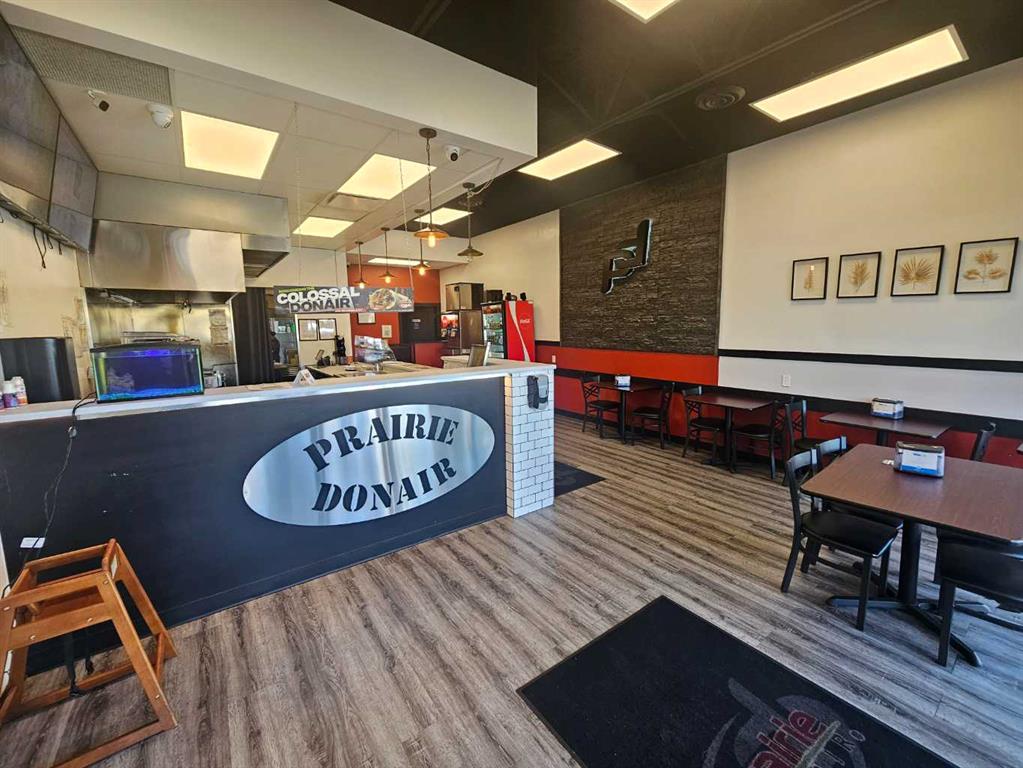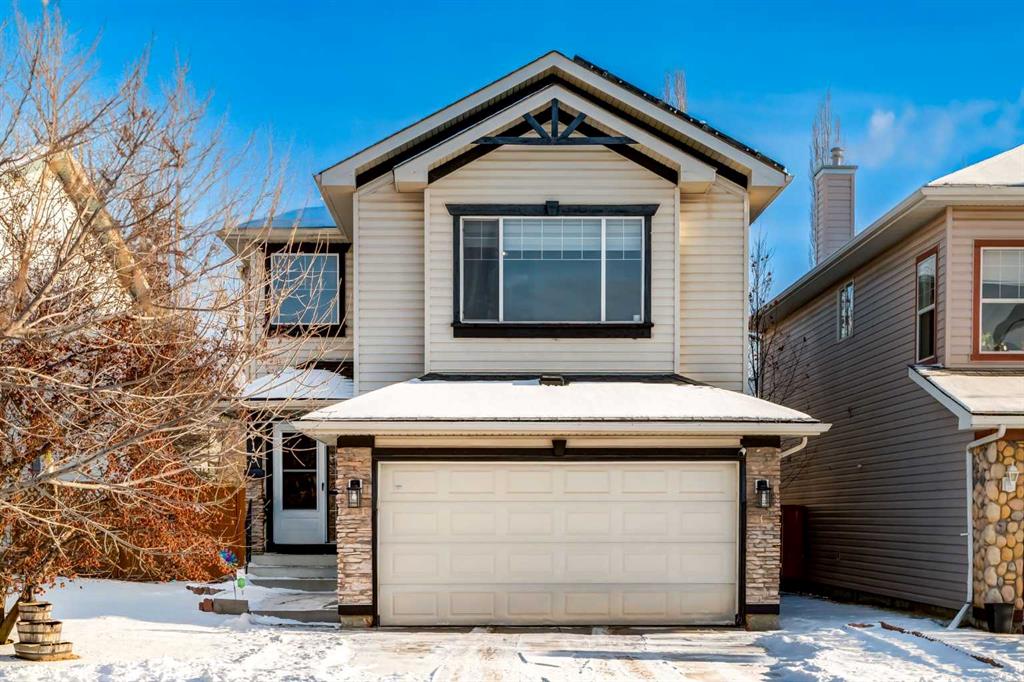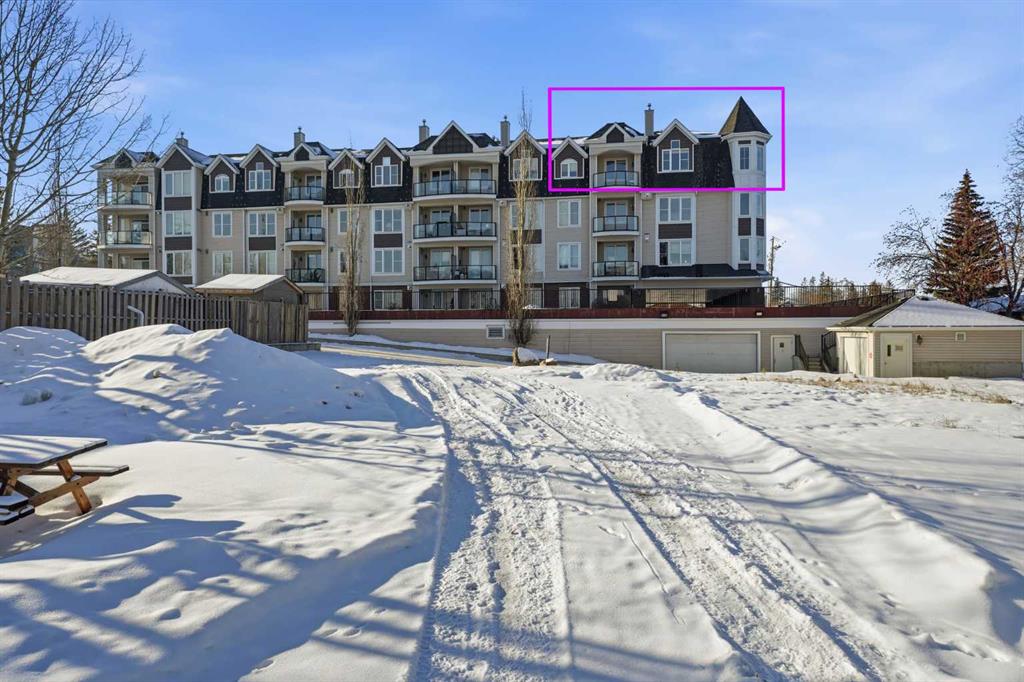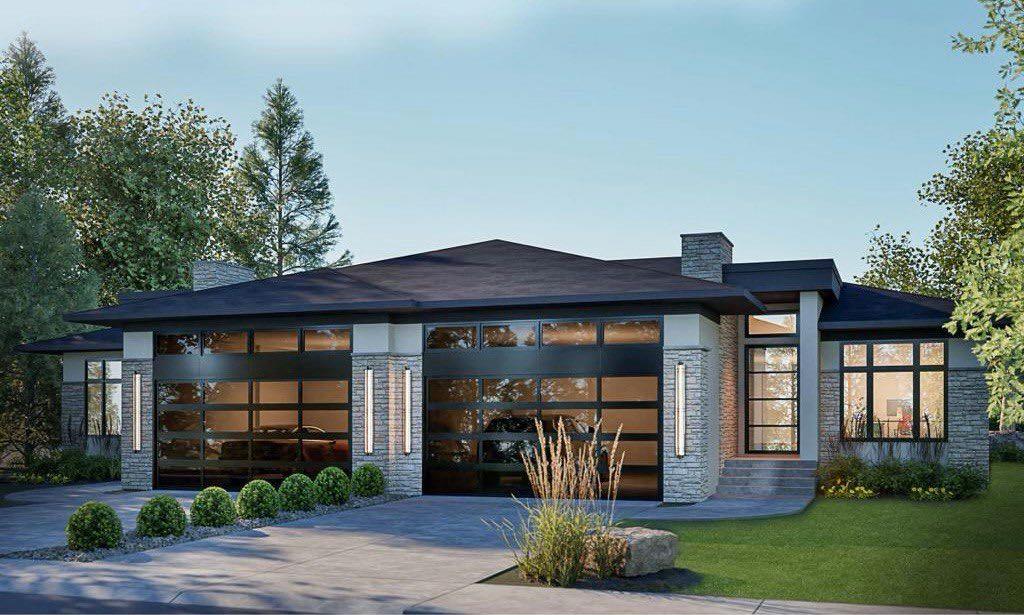815 Tuscany Drive NW, Calgary || $749,900
Welcome to this conveniently located 2-storey detached home in the highly desirable NW community of Tuscany, offering 2,340 sq ft of bright and functional living space in a southwest-facing home filled with natural light in the bonus room and spacious foyer which features an open-to-below design, with a conveniently located main floor powder room and a laundry/mudroom with direct access to the double attached garage. The open-concept main floor seamlessly connects the kitchen, dining, and living areas, making it perfect for entertaining and family gatherings. Upstairs, enjoy a large bonus room ideal for a second living space, office, or play/study area, along with two children’s bedrooms, a full bathroom, and a spacious primary bedroom with a 5-piece ensuite. The fully finished basement offers a large recreation room, perfect for kids and winter activities. This home features hardwood flooring throughout the main and second floors with no carpet for easy maintenance, and major updates including a new water tank (08/2024), furnace (09/2025), solar panels (08/2024), air conditioning (08/2023), and roof (2022), so you won’t need to worry about big-ticket replacements. The solar panels significantly reduce electricity costs, with current owners paying about $40 per month. Tuscany is a beautiful community with 170 acres of protected ravines, the scenic Twelve Mile Coulee, and panoramic views of the Bow River Valley, downtown Calgary, and the Rocky Mountains, with extensive walking and biking paths right in the neighborhood. Conveniently located near Stoney Trail with quick access to Beacon Hill, Crowfoot Crossing, and Market Mall. Tuscany has four schools in the neighborhood (Tuscany School has 3 programs: Early French Immersion K-5 , English K-4 and Enhanced Educational Supports, 12 Mile Coulee Grade 5 to 9, Eric Harvie K to 4, and St. basil K to 9). This house gives exclusive access to the Tuscany Club with a splash park, playground, hockey rink, tennis and pickleball courts, skate park, gym, and banquet facilities, this is an exceptional home you won’t want to miss. Book your showing now!
Listing Brokerage: Bow Realty









