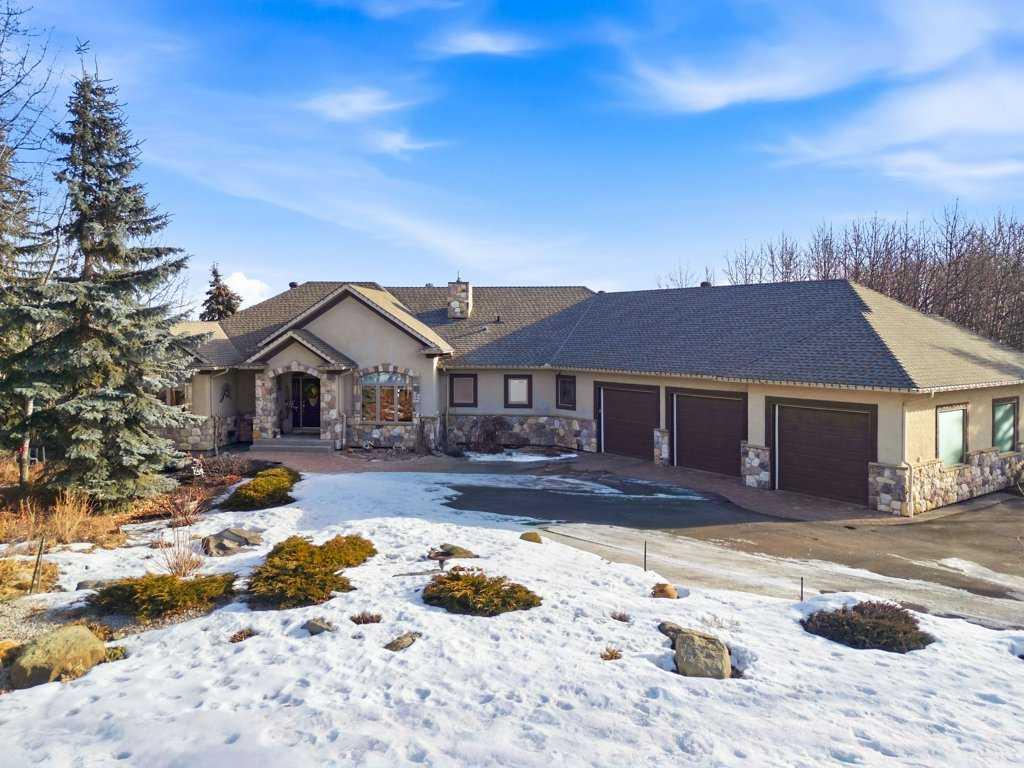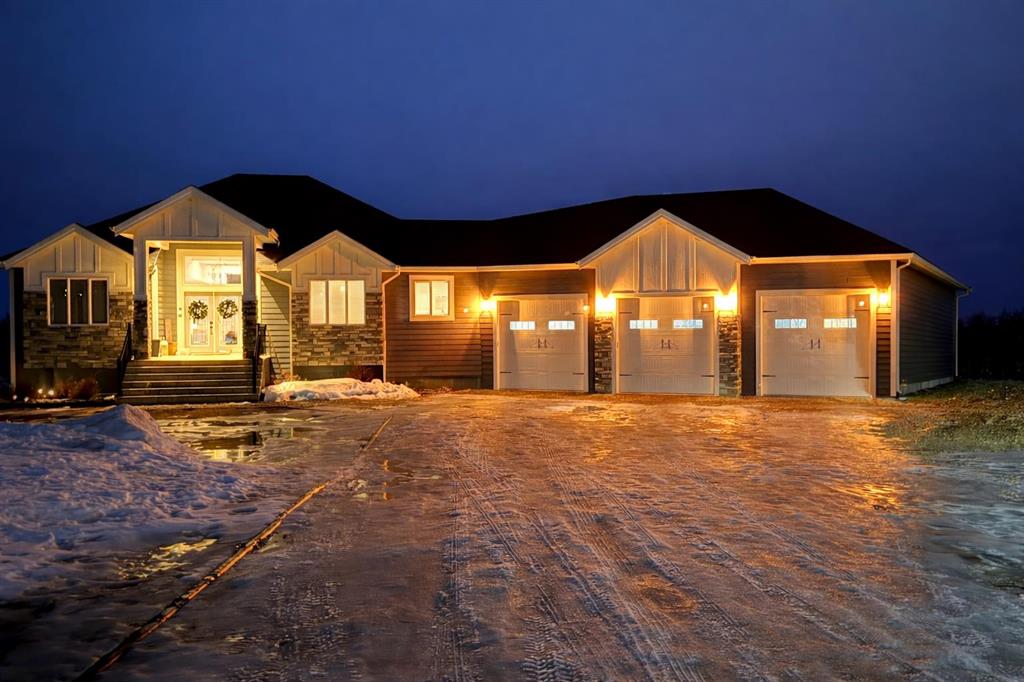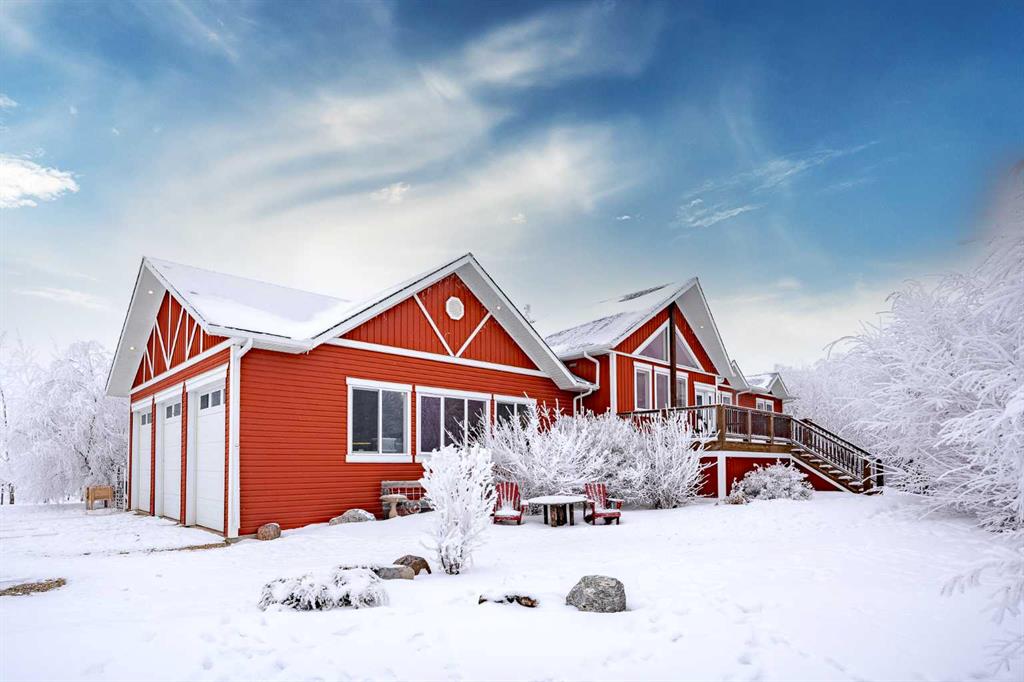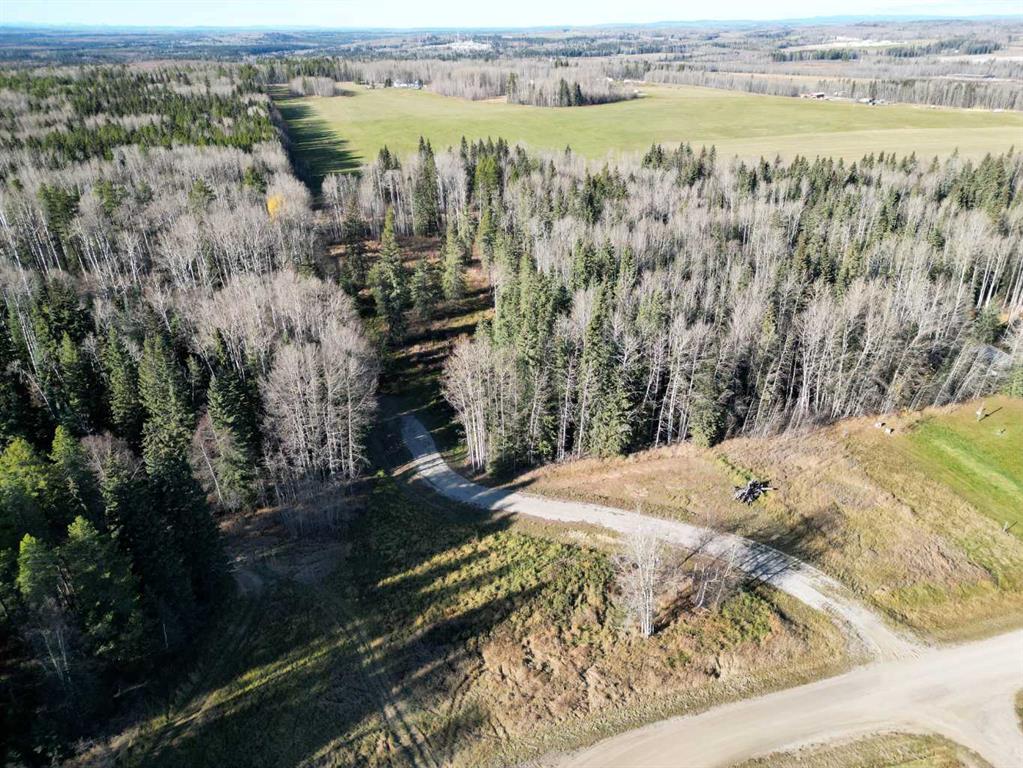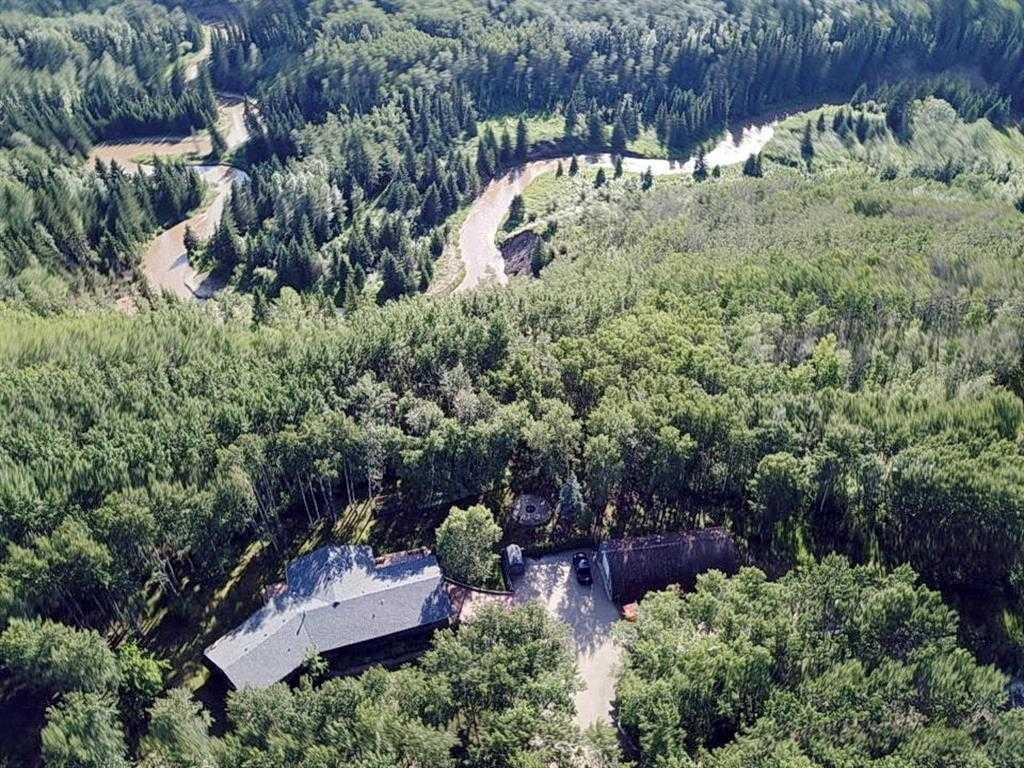225053 Range Road 270 , Rural Rocky View County || $1,699,000
Welcome to this extraordinary walkout bungalow offering over 4,000 sq ft of thoughtfully designed living space with 6 bedrooms, 5 bathrooms, a heated oversized quad garage, a massive 40’ x 60’ insulated shop, and nearly 20 acres of endless possibility just minutes from Calgary. From the moment you arrive, the striking A-frame architecture stretches from the front elevation all the way to the covered back porch, perfectly framing panoramic mountain views. Step into the grand main level, where soaring vaulted ceilings with exposed beams and expansive west-facing windows fill the space with natural light and unforgettable views. The gourmet kitchen features upgraded cabinetry, a large center island, granite countertops, and premium stainless appliances designed for effortless entertaining. The spacious dining area easily accommodates large gatherings, while the open-concept living room is anchored by a cozy gas fireplace.
Just down the hall, the generous primary retreat offers an open 4-piece ensuite and a spacious walk-in closet. Two additional bedrooms provide comfortable spaces for family or guests and share access to a well-appointed main bathroom. A versatile office or den is tucked away near the front entry. Downstairs, the walkout basement extends the living space with a massive recreation room, wet bar, three additional bedrooms, and two full bathrooms, including one ensuite – perfect for multi-generational living or hosting guests.
Outside, the property continues to impress with an attached heated oversized quad garage and a 40’ x 60’ powered shop ready for your next project, hobby, or home-based business. The multiple livestock areas are thoughtfully arranged and include 3 automatic waterers to support a wide range of agricultural uses. Whether you\'re envisioning a private rural retreat, a hobby farm, or a future development opportunity, this nearly 20-acre parcel offers it all – and with potential for subdivision pending municipal approval, the possibilities are truly endless.
All this just 10 minutes to Stoney Trail and 15 minutes to shopping, dining, and amenities in Seton and Mahogany. This is more than a home – it’s your gateway to rural luxury, convenience, and future opportunity. Don’t miss your chance to experience it.
Listing Brokerage: RE/MAX House of Real Estate









