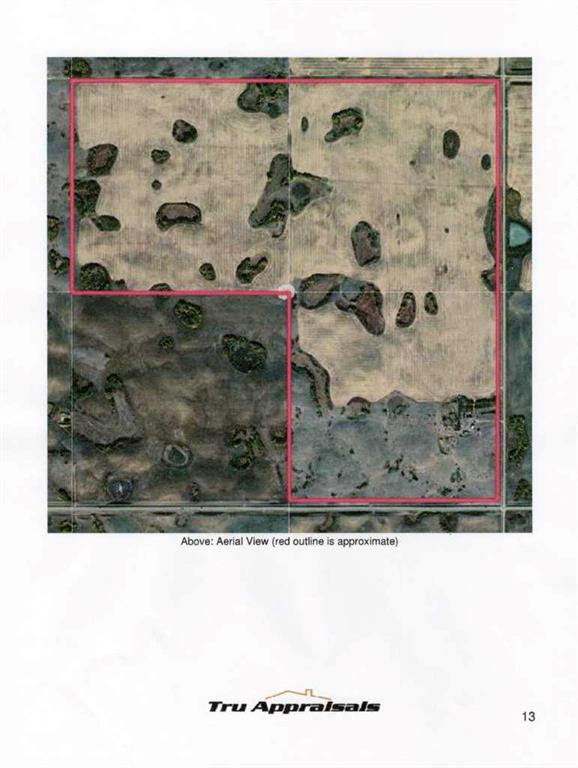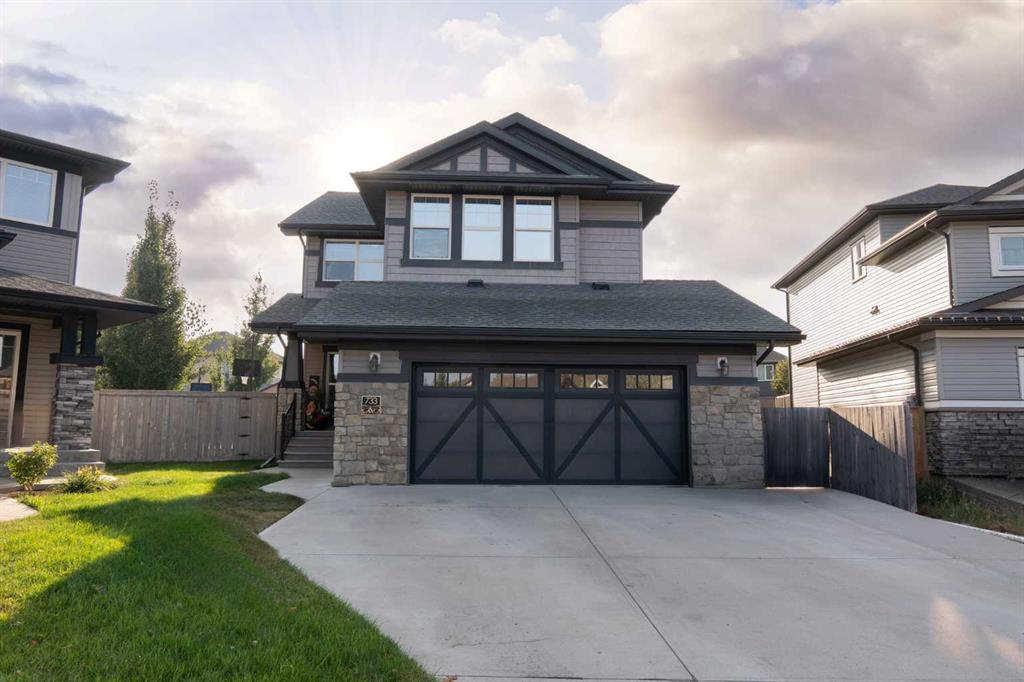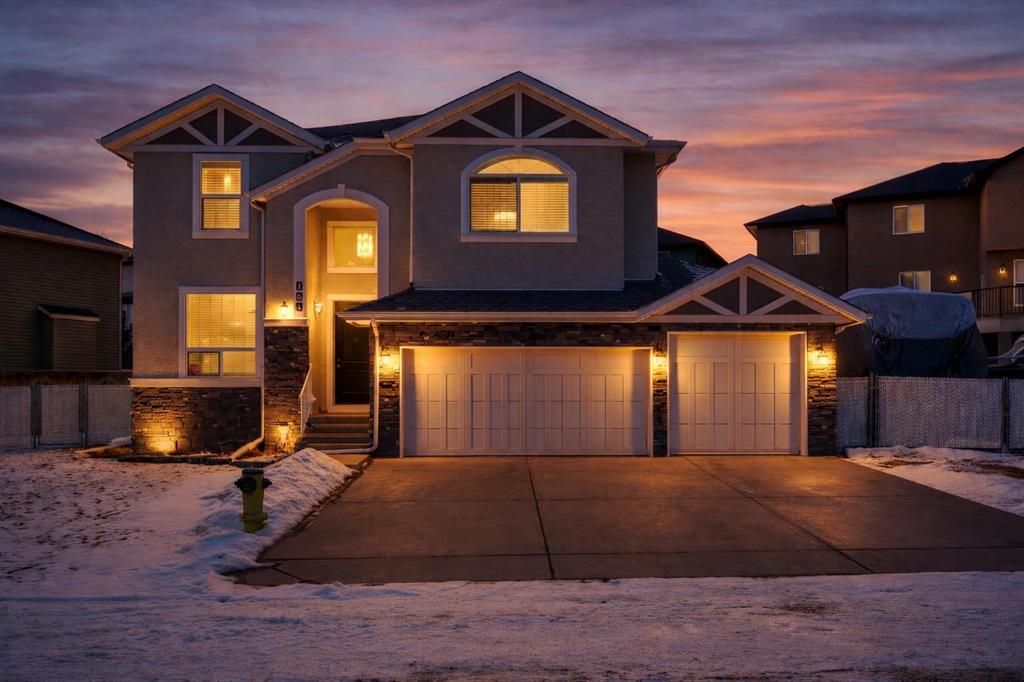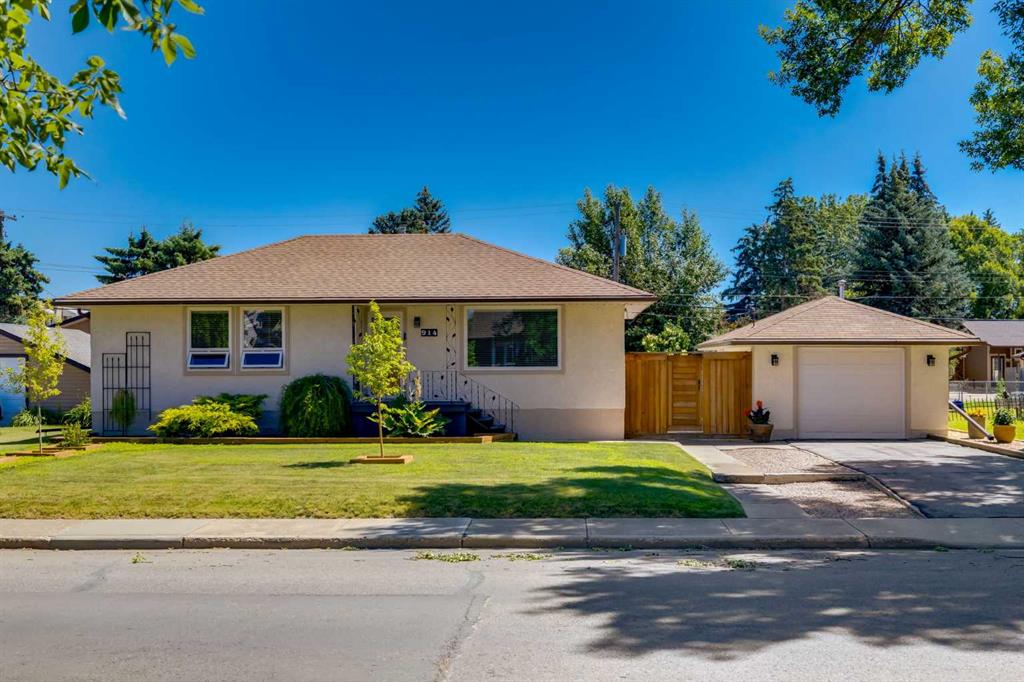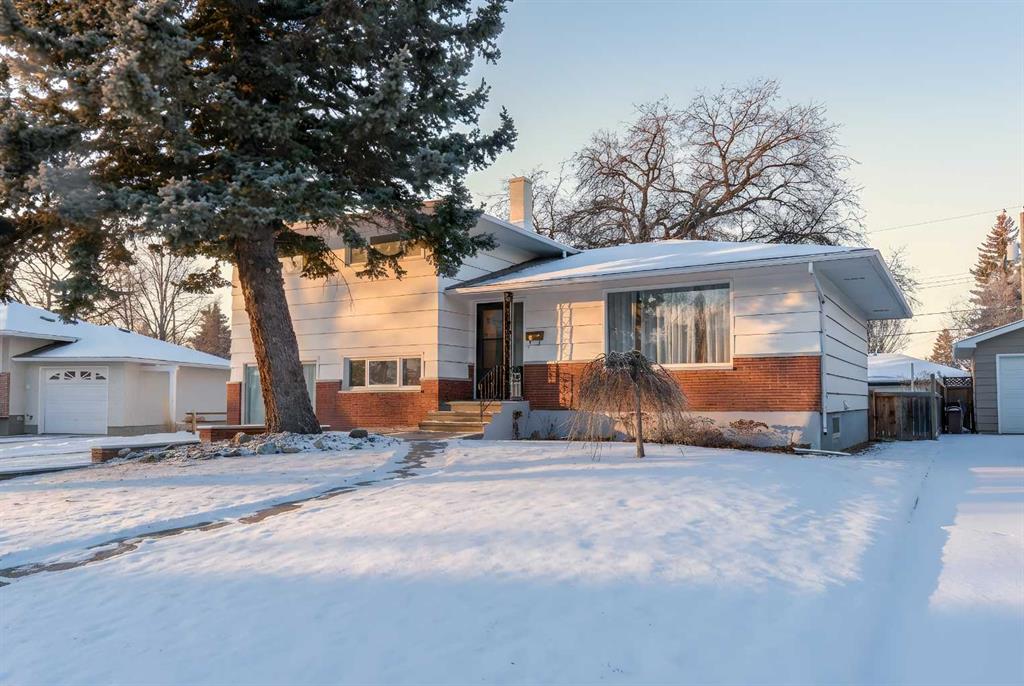184 Magenta Crescent , Chestermere || $974,900
**OPEN HOUSE SUNDAY FEB 15 ** 11:00-1:00 PM ** 4 CAR GARAGE & RV PARKING — THIS ONE IS A SHOWSTOPPER!
Welcome to this exceptional CUSTOM-BUILT, ONE-OWNER home that delivers the space, UPGRADES + PARKING options that are almost IMPOSSIBLE to find. With over 3,877 SQ.FT. of developed living space, 4 bedrooms, and 4 bathrooms, this home is perfectly designed for anyone who needs room for their vehicles, toys, and an active lifestyle.
The oversized, HEATED 4-CAR GARAGE is the star of the show, featuring EPOXY floors, IN-SLAB heating, and an incredible 41 FT LONG BAY with a 9’ wide x 8’ high door—large enough to accommodate RVs, boats, or up to 8 vehicles with lifts. Add in GATED 40 FT RV parking plus additional front parking, and you simply WON\'T find another home like this.
Situated on a beautifully landscaped 7,922 SQ.FT. lot, the impressive curb appeal sets the tone the moment you arrive. Inside, the well-planned main floor offers a private front office ideal for working from home, a formal dining room for entertaining, and a bright OPEN CONCEPT living space that effortlessly brings everyone together. The BEAUTIFUL kitchen features full-height cabinetry, GRANITE countertops throughout, upgraded KitchenAid appliances, a large dining nook, and thoughtful extras like a floor sweep and built-in Vacuflo. The BRIGHT living room is anchored by a cozy gas fireplace & offers the perfect setting for entertaining friends and family.
Upstairs, the layout continues to impress with a large open bonus room wired for an entertainment system with in-ceiling speakers, CONVENIENT UPPER-LEVEL LAUNDRY, and 3 generously sized bedrooms. The primary suite is a true retreat, showcasing a massive WALK-IN closet with custom built-ins and center dresser, plus a private 5-PIECE ENSUITE.
The fully developed basement is warm and inviting with IN-SLAB HEATING and includes a large gym or games area, media space, 4TH bedroom, full bathroom, and an abundance of storage—perfect for guests or growing families.
This home is loaded with premium UPGRADES including HARDWOOD flooring throughout the main level, 6” baseboards, central A/C, dual-zone furnace, 60-gallon hot water tank, TrimLite permanent exterior lighting, acrylic stucco exterior, soffit plug, and a 5-ZONE IRRIGATION system servicing all landscaped areas including flower beds.
If you’ve been searching for a meticulously maintained, MOVE-IN READY home with serious garage space, RV parking, and zero compromises—THIS IS THE ONE!! Rare, refined, and built for those who need more!! located on a QUIET crescent in the DESIRABLE community of Rainbow Falls!! Don’t miss your chance to see it in person!!
Listing Brokerage: Real Broker









