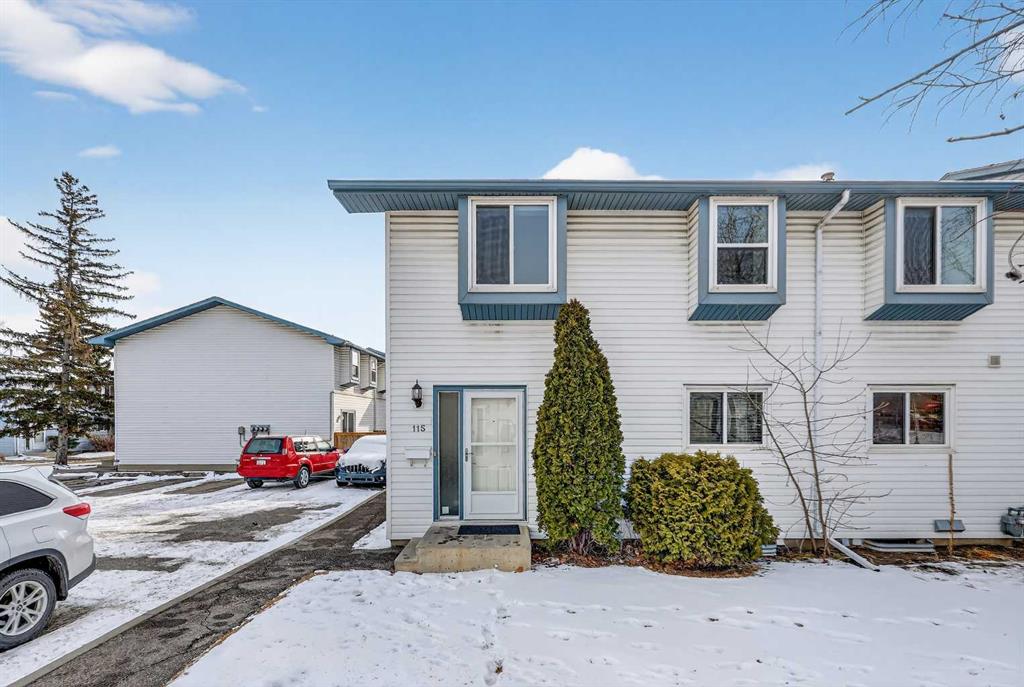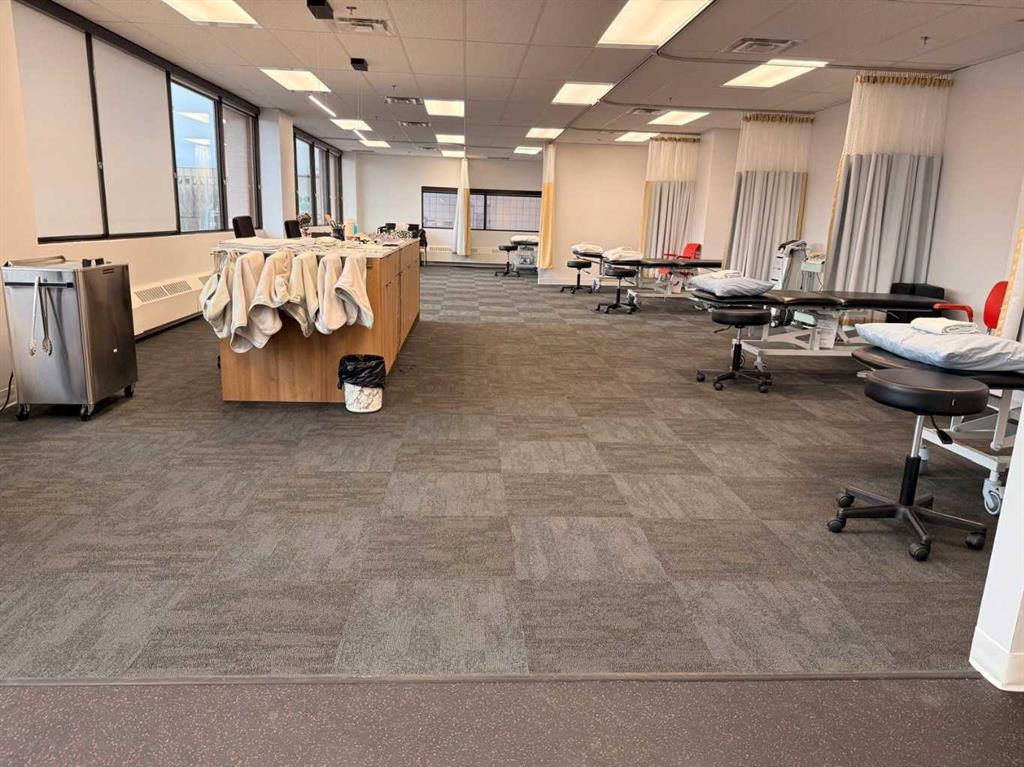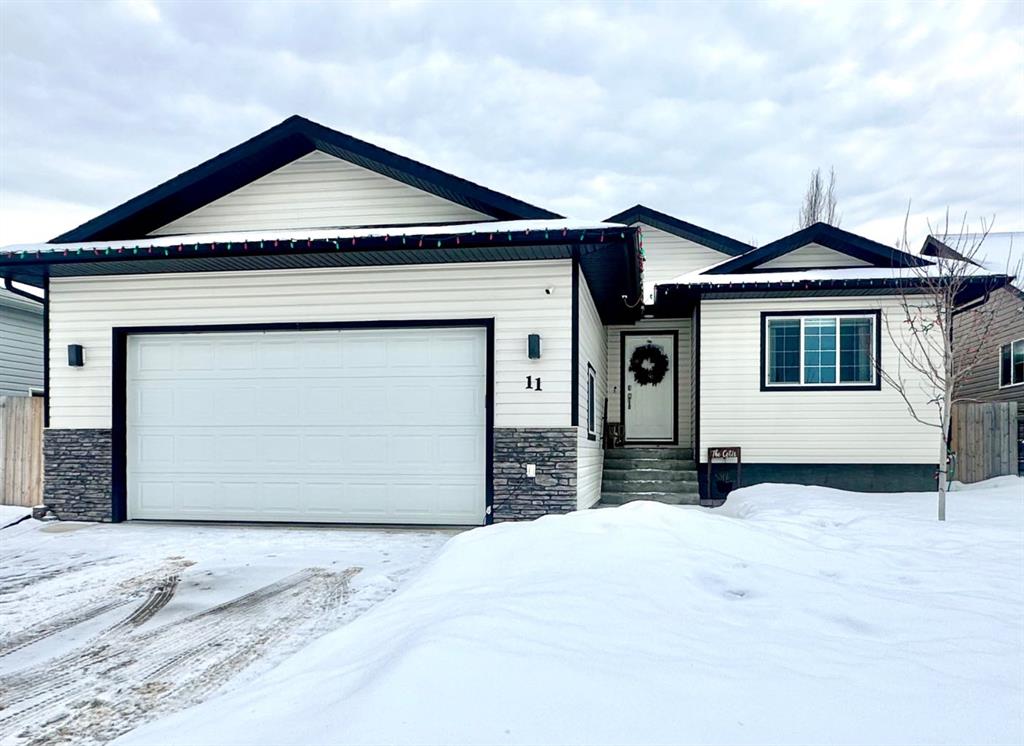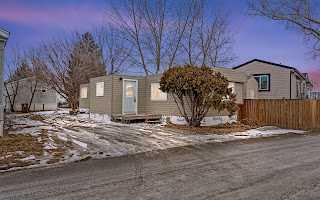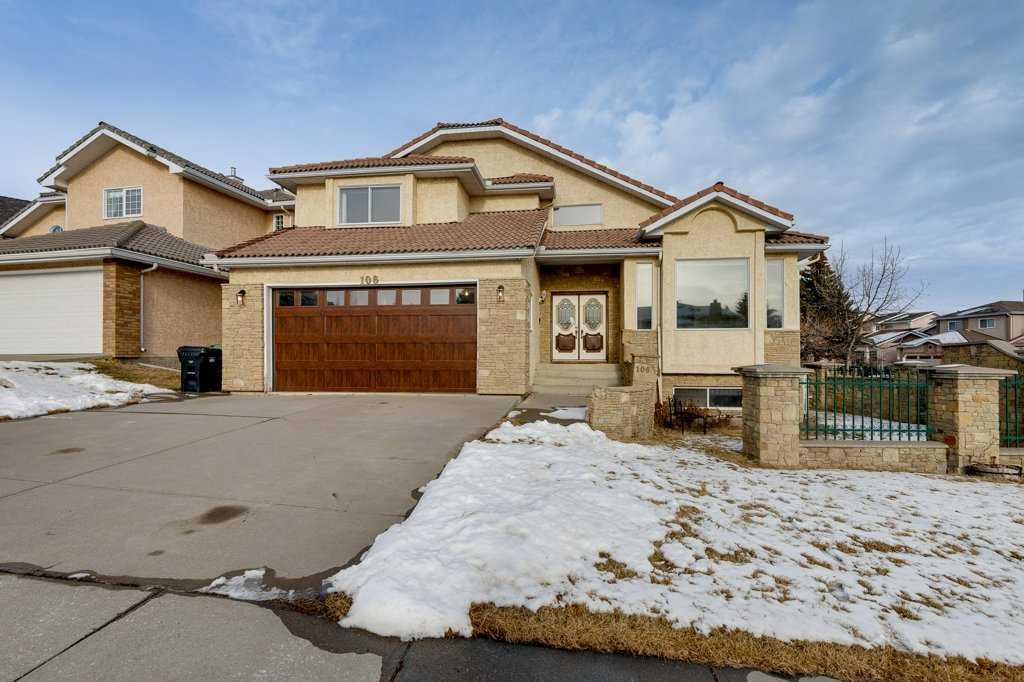115, 4810 40 Avenue SW, Calgary || $424,900
Location, location, location!! Welcome HOME! Welcome to Unit 115, 4810 40 Ave SW, a gorgeous and spacious end unit offering extra privacy in the heart of the sought-after community of Glamorgan in Calgary\'s SW! This unique family home is an excellent option for first-time home buyers, growing families looking for the convenience of 4 bedrooms on the upper level, or savvy investors seeking strong potential in a well-managed complex.
As you step inside, you are welcomed by a bright and inviting main floor designed for both comfort and functionality. The heart of the home is the spacious kitchen, featuring plenty of cabinetry and counter space. Its layout is ideal, with room for a breakfast nook or dining table, and it comes complete with stainless steel appliances.
Adjacent to the kitchen is a generous open area that can easily accommodate a large living room setup or be divided into a combined formal dining and living space. Sliding glass doors lead to a private, fenced patio with a BBQ included, offering a peaceful outdoor retreat surrounded by mature trees, green space, and privacy.
The assigned parking stall (#115) is conveniently located just steps from your door, adding to the overall ease and functionality of this beautiful property. This level is completed by a refreshed half bathroom with a brand new vanity and wall mounted cabinet. Upstairs, you will find 4 spacious bedrooms, each featuring large windows and generous closets, including a master with a walk-in closet and a central full bathroom with a bathtub. The basement has been professionally upgraded with approximately $25,000 in improvements. Partially developed, it features insulation and a proper vapor barrier for year round comfort, along with professional drywalling, mudding and fresh paint. It offers versatile additional space, ideal for a future gym, home office, media room, or 5th bedroom, and also includes the laundry room with washer and dryer. Additional features include: fresh paint throughout the home, water filter in kitchen, recently cleaned carpet on the second floor, and a thorough home cleaning, ensuring the property is move-in ready. Location is unbeatable, sitting literally across the street from a vibrant hub of amenities including Circle K, London Drugs, banks, professional offices, and a diverse selection of restaurants. Commuting is a breeze with a 7 minute drive or direct bus routes steps away, that take you straight to the front doors of Mount Royal University, making it an ideal spot for students and faculty. 5 minute drive away the Signal Hill and Westhills Shopping Centers where you will find countless amenities including Safeway, Superstore, Winners, Indigo and much more. This location has it all, this beautiful family home checks all the boxes and is ready for its new owners!! Book a Showing now!!
Listing Brokerage: Royal LePage Benchmark









